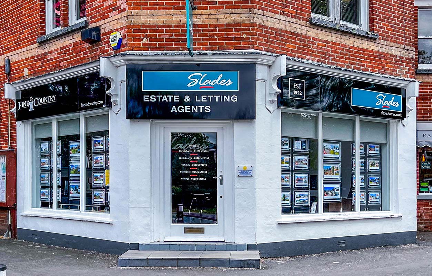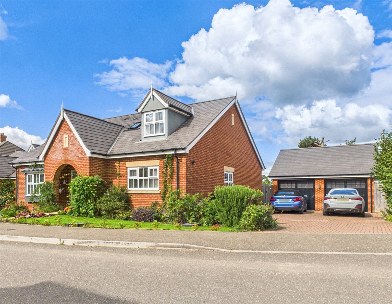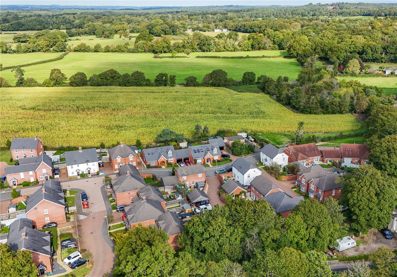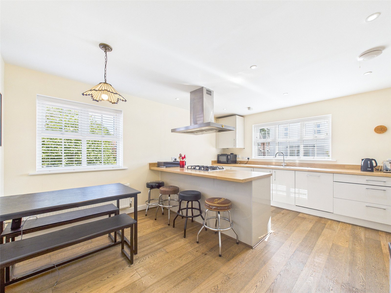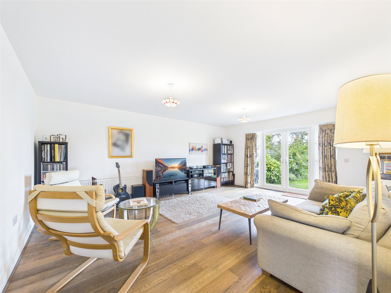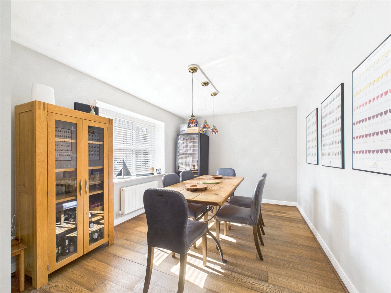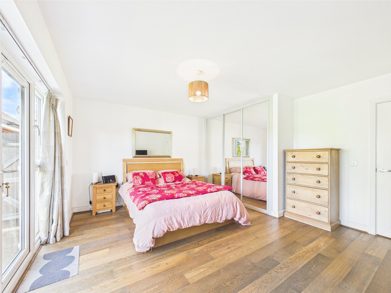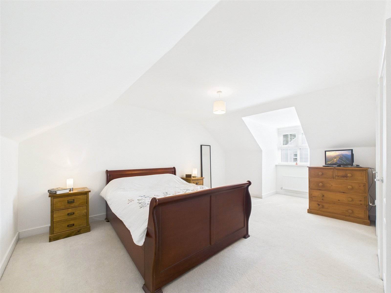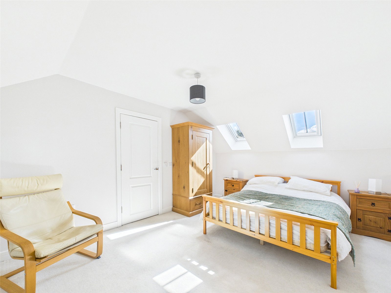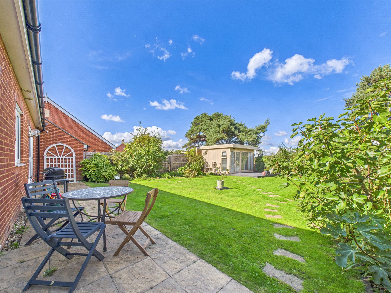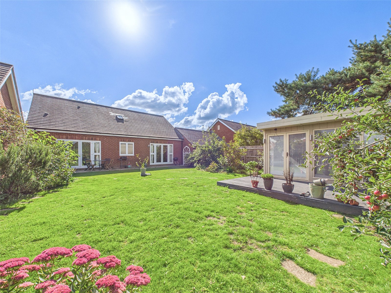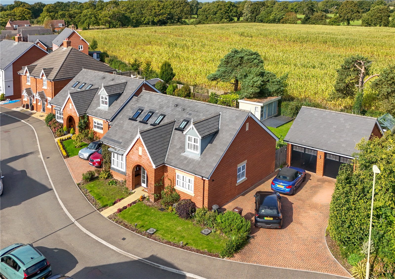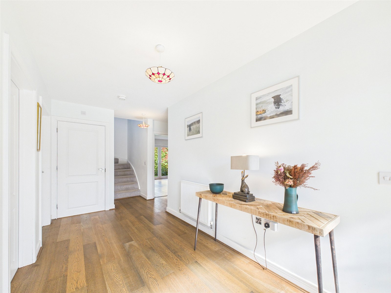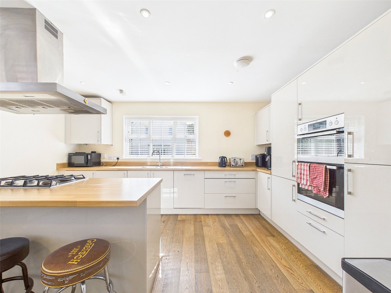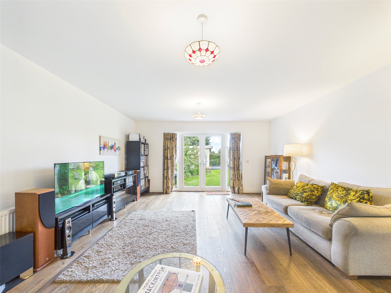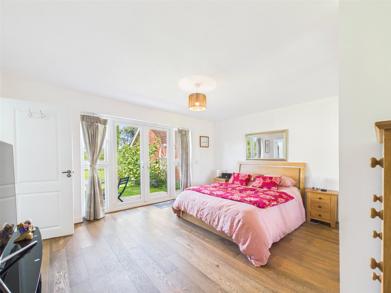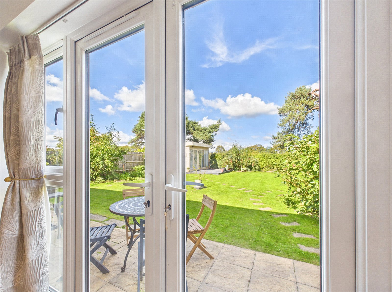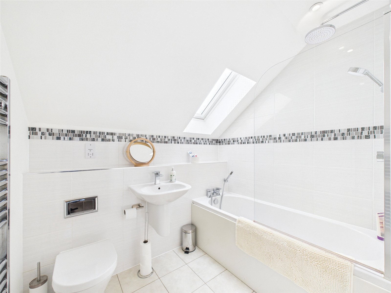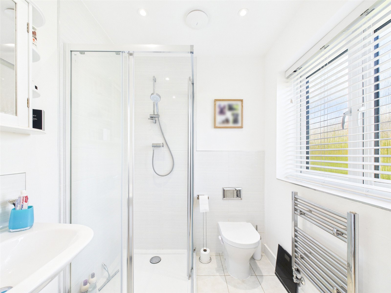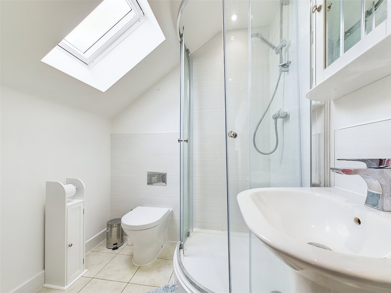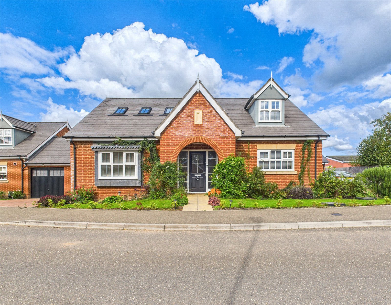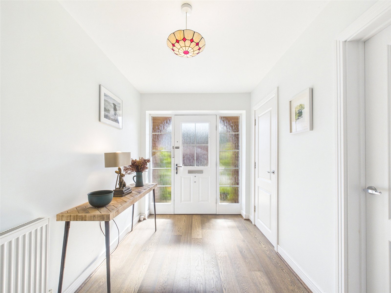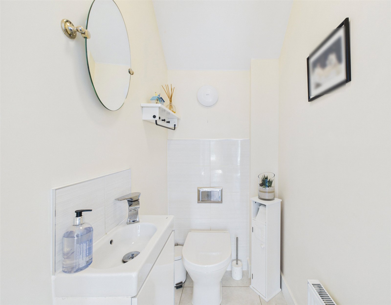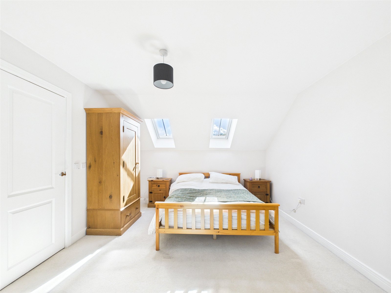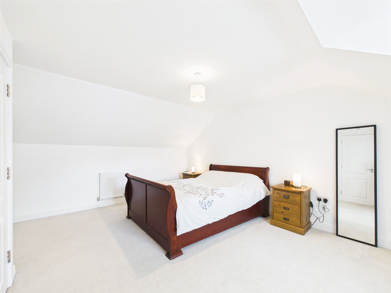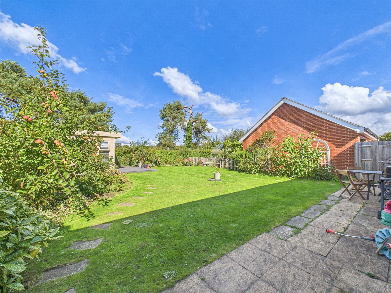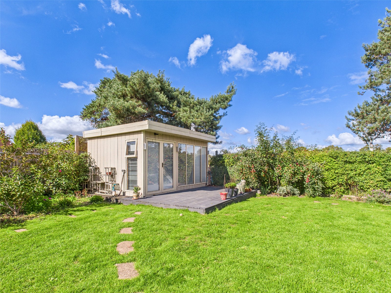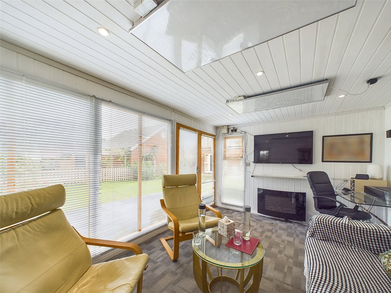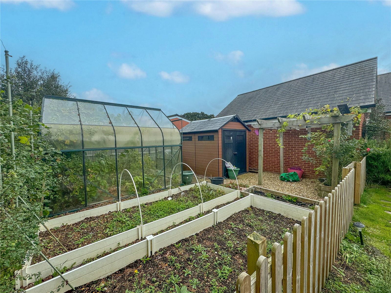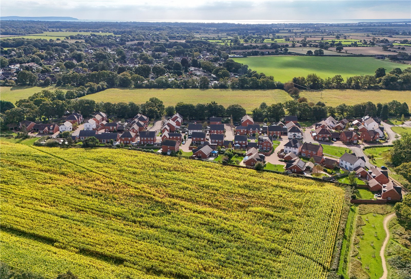Marryat Way, Bransgore, Christchurch, Dorset, BH23 8FG
- Detached House
- 3
- 2
- 3
- Freehold
Key Features:
- Stunning rural backdrop
- Immaculately presented
- Three double Bedrooms
- Two separate Reception Rooms
- Highly regarded location
- Double Garage + Extensive Parking
Description:
SITUATED ON A HIGHLY REGARDED SEMI RURAL DEVELOPMENT WITH A STUNNING RURAL BACKDROP, IS THIS IMPRESSIVE MODERN CHALET STYLE RESIDENCE FEATURING TWO RECEPTION ROOMS AND THREE DOUBLE BEDROOMS, ALONG WITH A LARGE DRIVEWAY, A DOUBLE GARAGE AND A GARDEN ROOM.
This attractive home enjoys an enviable position upon a highly regarded modern semi-rural development with a stunning rural backdrop, of which the property affords delightful views. There are attractive communal areas, including a central Green Area, a Children’s Play Park, an Allotment (available at a small annual cost) and a SANG with a gorgeous green space and wildlife, connecting to the Avon Valley footpath.
Within a short stroll Bransgore village centre offers a selection of amenities to include a good range of day to day shops, a Medical Centre and three charming Public Houses, along with a popular Primary School, which is a feeder for both the highly regarded Ringwood and Highcliffe Comprehensives. The New Forest National Park with its pleasant country walks and villages is on hand, whilst the beautiful harbourside town of Christchurch and its neighbouring coastline is approximately 5 miles away.
INTERNALLY:
A covered Porch area opens to a spacious Entrance Hall with wooden flooring. There is a convenient ground floor Cloakroom.
The spacious Living Room enjoys twin doors opening to the Rear Garden, whilst a separate Dining Room (which could be utilized as an additional Bedroom) enjoys an attractive open aspect to the front.
The dual aspect Kitchen/Breakfast Room enjoys a tasteful Kitchen offering a comprehensive range of units and a breakfast bar along with high quality integrated appliances.
The main ground floor Bedroom enjoys twin doors opening to the Rear Garden and is further complemented by a modern En Suite Shower Room featuring a matching white 3-piece suite.
To the first floor are two further spacious double Bedrooms, one of which further benefits from a modern half tiled En Suite Shower Room.
In addition, there is a tasteful Family Bathroom, offering a modern matching white 3-piece suite incorporating a panelled bath with a shower fitment over, further complemented by part tiled walls.
EXTERNALLY:
To the front, a double width paved Driveway provides substantial Off Road Parking facilities. Small areas of lawned garden enjoy shrub and flower borders, whilst the Double Garage is accessed via twin opening up-and-over doors to the front and features a pitched roof providing additional storage space.
The Rear Garden is a particular feature, enjoying a good degree of seclusion, with a delightful outlook over immediately abutting fields to the rear. There is an insulated Summer House/Home Office, again enjoying a splendid outlook to the rear and an area of raised vegetable bed and fruit trees.
COUNCIL TAX BAND: F
TENURE: FREEHOLD

