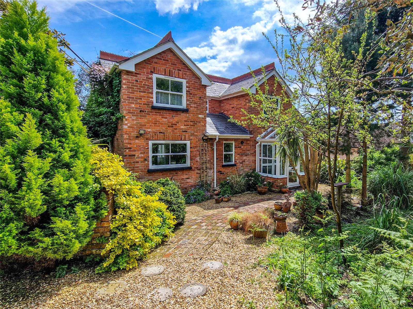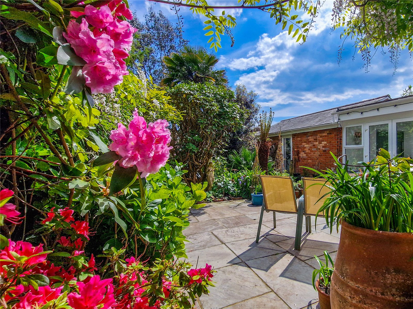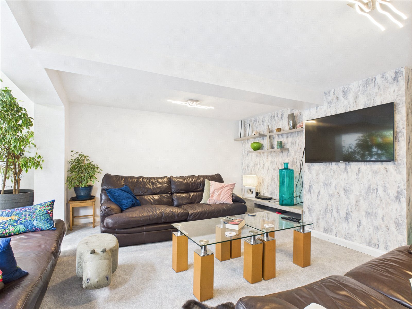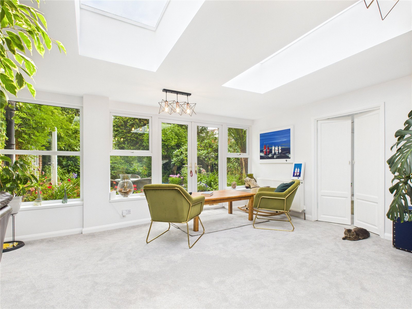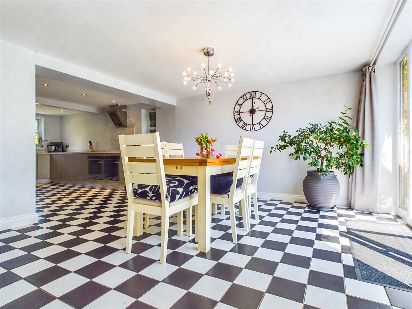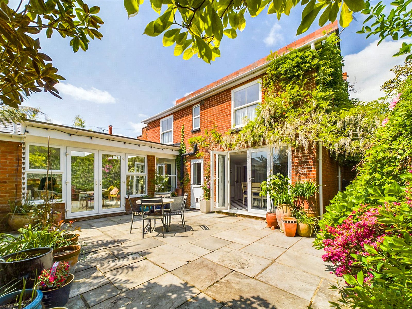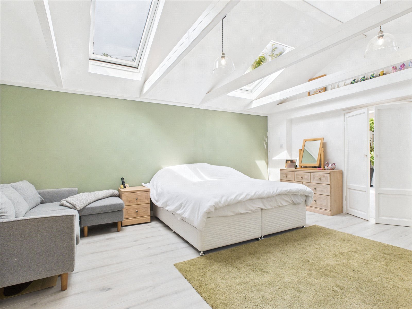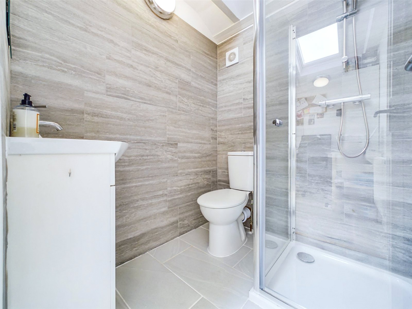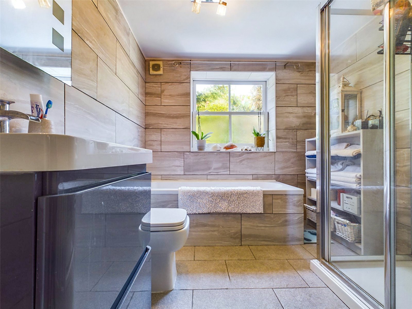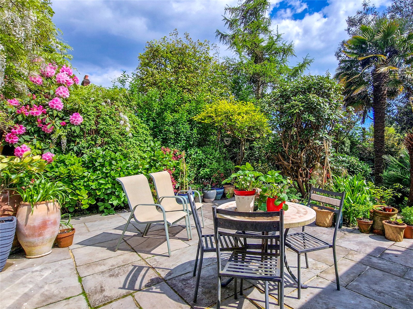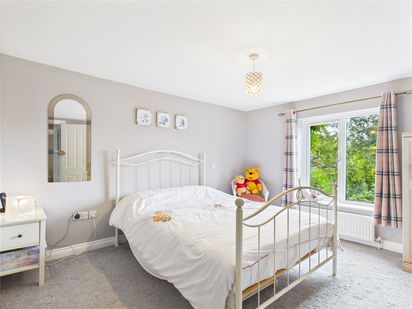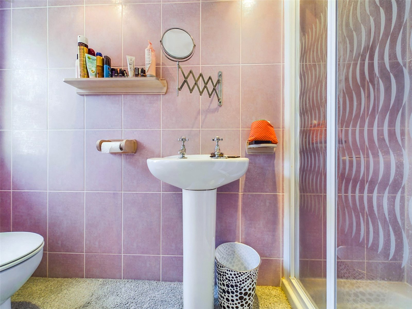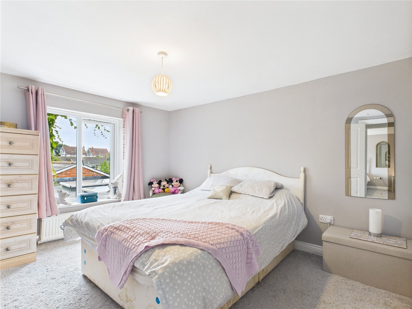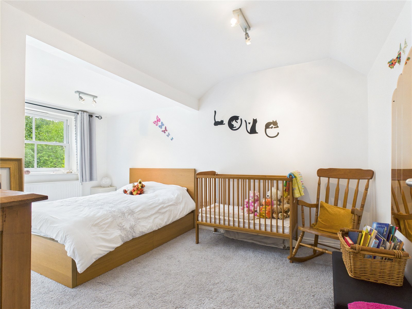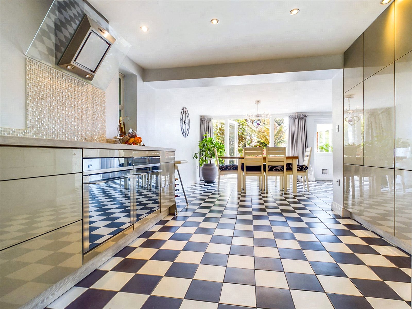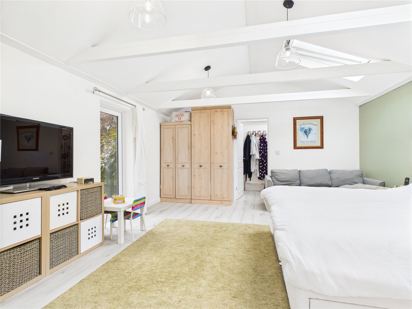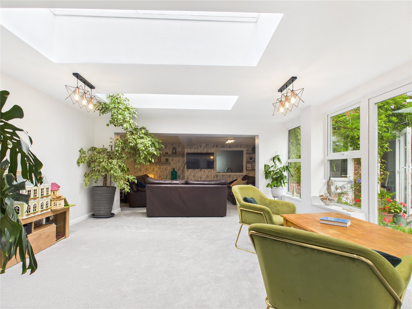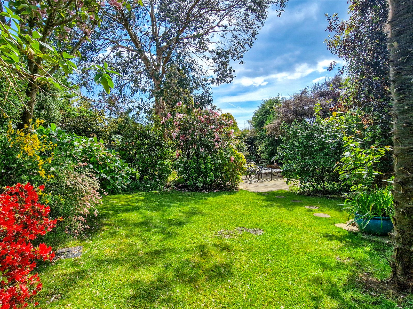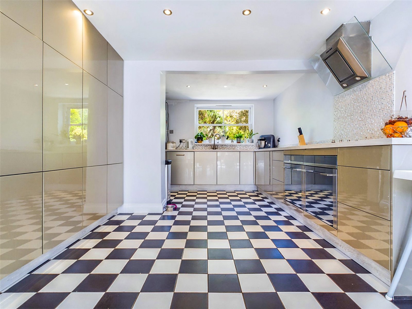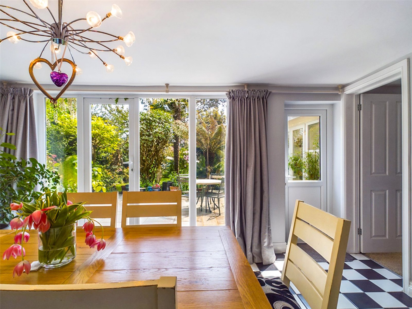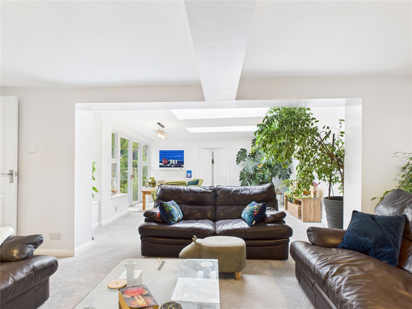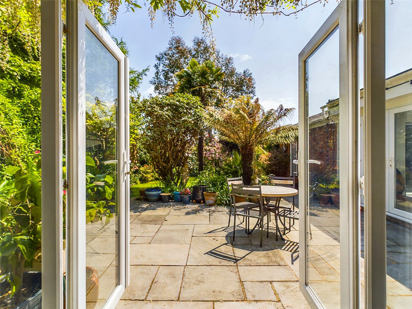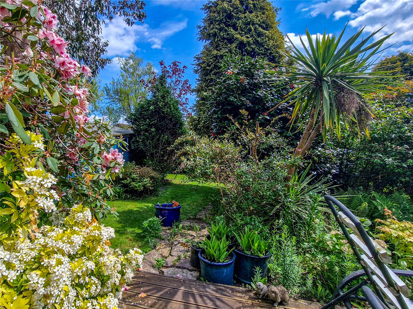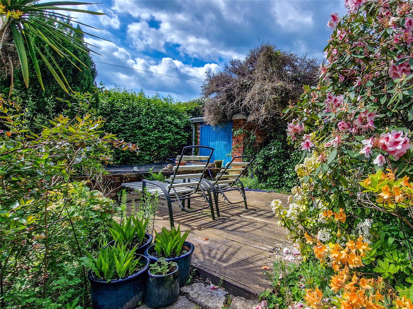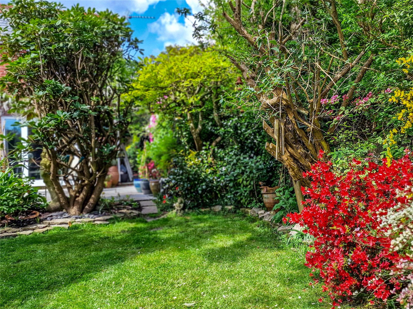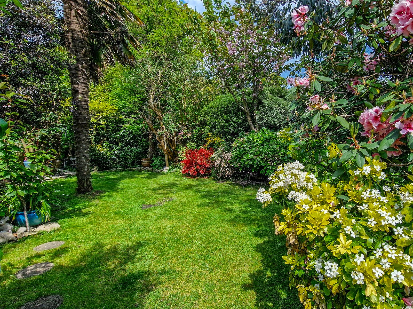Chewton Common Road, Highcliffe, Christchurch, Dorset, BH23 5LU
- Detached House
- 5
- 2
- 3
- Freehold
Key Features:
- Wonderful family home located near the High street and beach
- A very private position, tucked away in Chewton Common
- Four/five bedrooms across two floors, including a large ground floor master suite with dressing area and shower room
- Large kitchen diner, and a spacious living room, both with doors into the garden
- Three bath/shower rooms including two en-suites
- Accommodation totalling approx. 2000 sq. ft.
- Set in beautiful, well established grounds
- Potential for an annexe with independent access to main house
Description:
A rare chance to acquire a 2000 sq. ft. detached home, dating back to the late 1800's, set in wonderful gardens, full of character, and positioned in the most private of spots just a short distance from the beach and high street. Four/five bedrooms and three bathrooms across the two floors.
Approach via a red brick path to the entrance to the property. A porch leads into the entrance hall, where you have stairs to the first floor, doors to the office/bedroom and the WC. Beyond this is a kitchen diner with a range of modern eye and base level units, cupboards and drawers, and a selection of integrated appliances and white goods. French doors lead out to the patio.
The living room, part of which acts as a snug area and the other a lovely bright space with sky lights and doors into the garden. Beyond this is a large, vaulted ceiling ground floor bedroom, also with sky lights, and with a dressing area and en-suite. The layout provides the potential to create an annexe with independent access if required.
On the first floor are three double bedrooms, all recently re-carpeted, one of which has an en-suite shower room, and the main bathroom comprising a modern suite with a bath and separate shower cubicle.
Outside
The house is set in very mature, established gardens that offer a high degree of privacy. From the front, a gate leads down one side via a brick archway into the rear garden.
The garden exceeds 100ft in length and is made up of various seating areas. A large patio adjoins the immediate rear of the house, and there is a decked area alongside a pond. In and amongst the various established shrubs and trees, the garden is laid to lawn. There is space for a substantial outbuilding.
Council tax band E.


