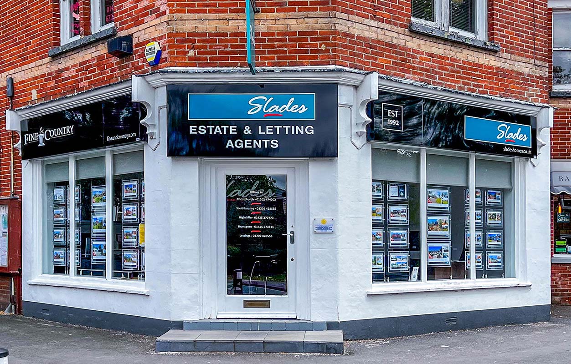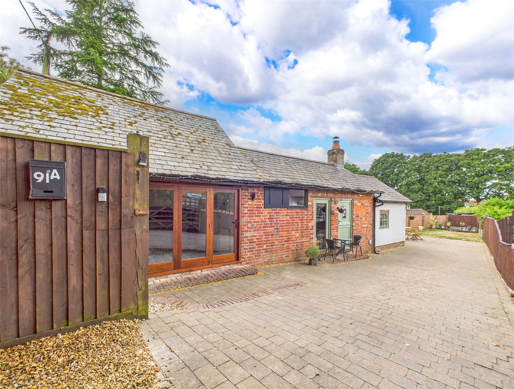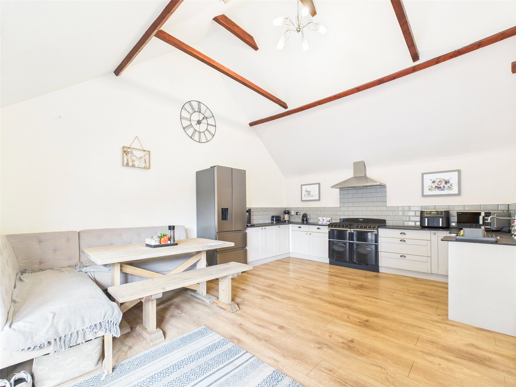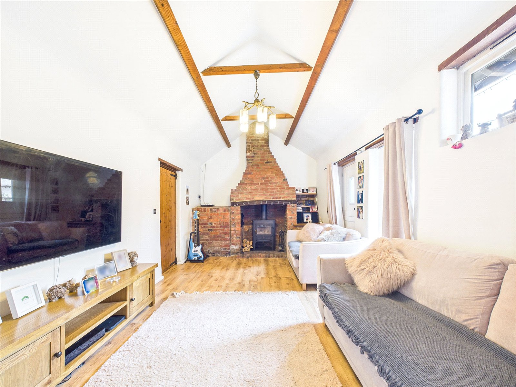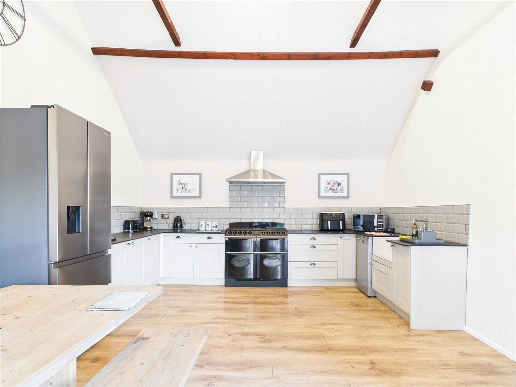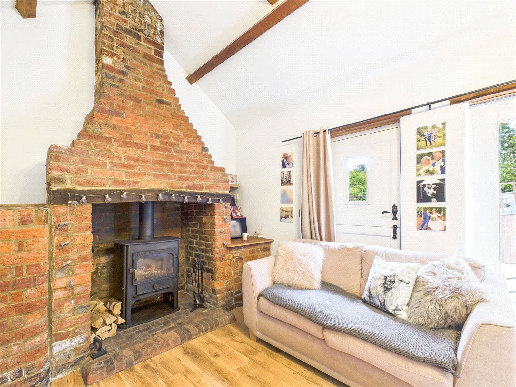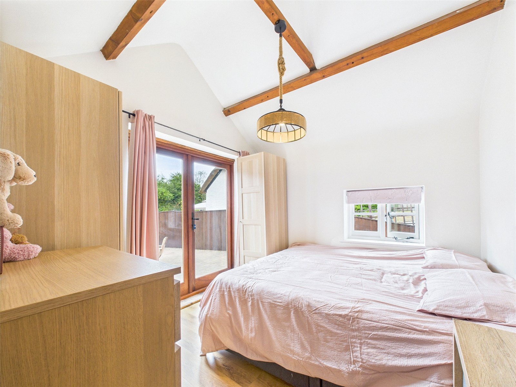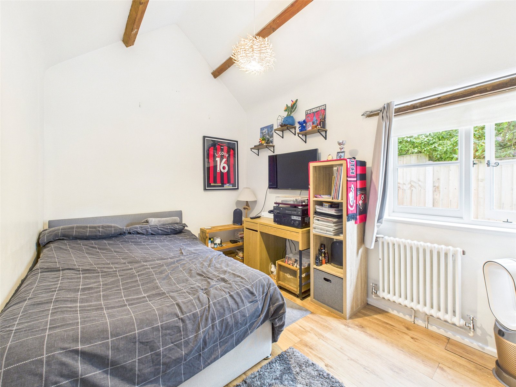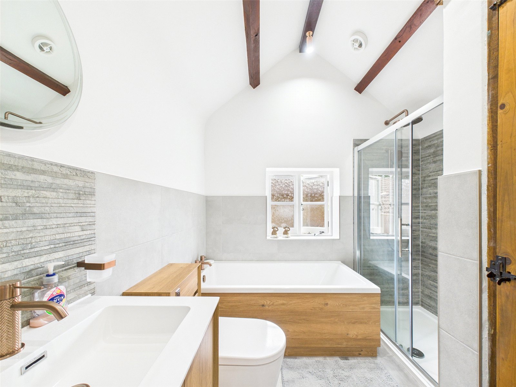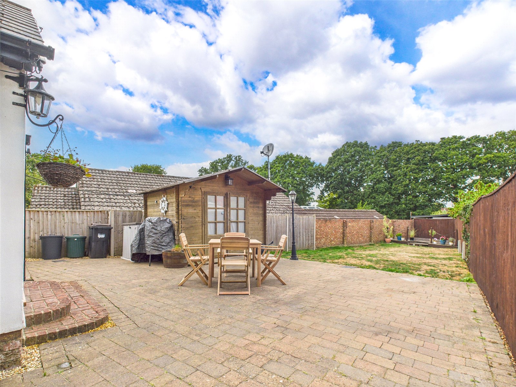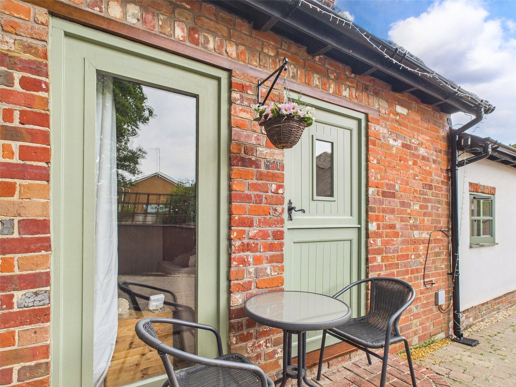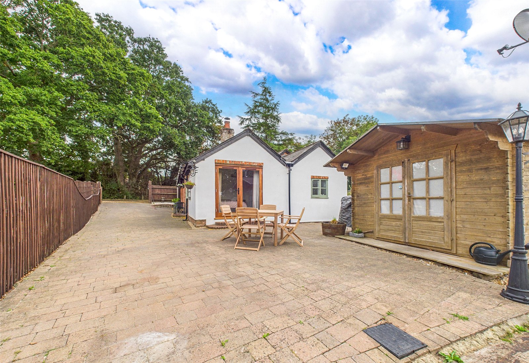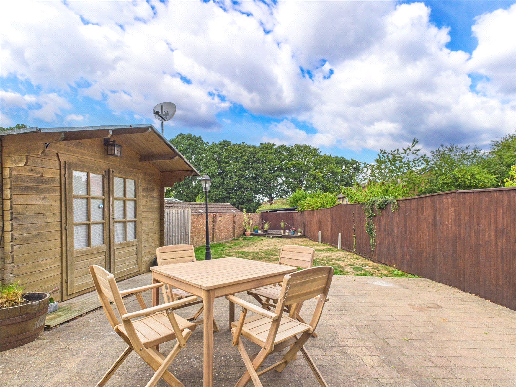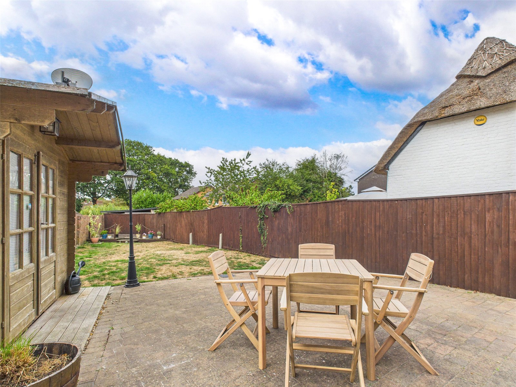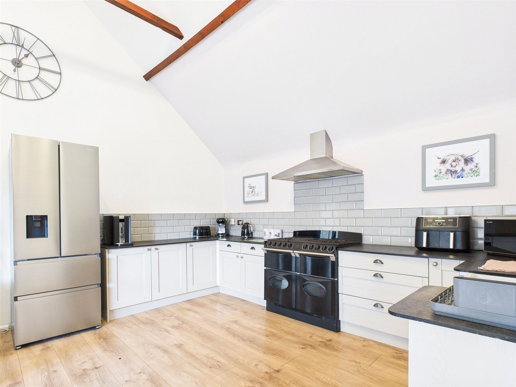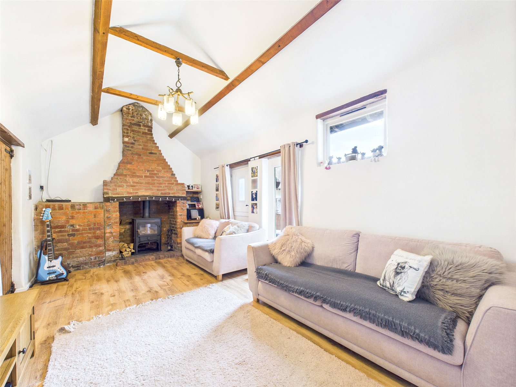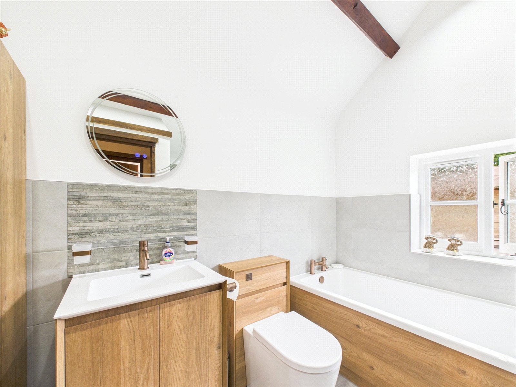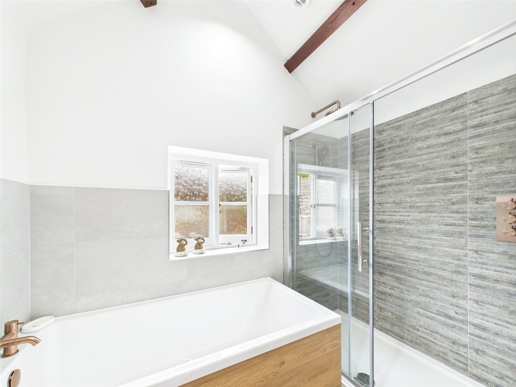Burley Road, Bransgore, Christchurch, Dorset, BH23 8BA
- Detached Bungalow
- 2
- 2
- 1
- Freehold
Key Features:
- Stunning Kitchen/Dining Room
- Luxurious modern Bathroom
- Many character features
- Vaulted ceilings
- Gated Driveway
- Secluded Rear Garden
Description:
A TRULY STUNNING AND MOST CHARMING, GRADE II LISTED BARN, SYMPATHETICALLY RESTORED AND FURTHER IMPPROVED IN RECENT TIMES, OFFERING STUNNING MODERN ACCOMMODATION WITH MANY CHARACTER FEATURES AND A SECLUDED REAR GARDEN, IDEAL AS A SECOND HOME OR HOLIDAY LET.
The property is within easy walking distance of Bransgore Village Centre, offering a good range of day to day shopping facilities, a Medical Centre and a popular Primary School, along with three popular Public Houses. The property is also situated within the catchment areas of both the highly regarded Ringwood and Highcliffe Comprehensive Schools. The New Forest National Park, with its pleasant country walks and villages, is on hand, whist the beautiful harbourside town of Christchurch and its neighbouring coastline is approximately 5 miles distant.
INTERNALLY:
A spacious Kitchen/Dining Room features a delightful vaulted ceiling with exposed timber beams and is fitted with a selection of "Shaker" style cupboard and drawer units, complemented by a granite effect work surface, incorporating a Butler style sink and a Range style oven There are also twin opening doors providing external access.
The cosy Sitting Room features a red brick fireplace with a restored bread oven and is fitted with a wood burner. There is also a feature vaulted ceiling with exposed timber beams, windows and a stable style door to the side.
The useful Utility Room has space for a selection of appliances.
A light and airy, dual aspect, Master Bedroom enjoys twin opening oak doors providing a pleasant outlook over the Rear Garden and features a vaulted ceiling with exposed beams.
Bedroom Two is also a good size double with a window to the side, a vaulted ceiling and a large walk-in wardrobe.
The Bathroom has a recently fitted luxurious 4-piece suite, incorporating both a bath and a walk-in shower.
EXTERNALLY:
A five bar timber gate opens to a large brick pave Driveway which continues along the side of the property.
The Rear Garden offers an area of Patio, an area of lawn and a raised deck to the far end In addition, there is a Summer House and a timber Garden Shed to the side.
COUNCIL TAX BAND: D
TENURE: FREEHOLD

