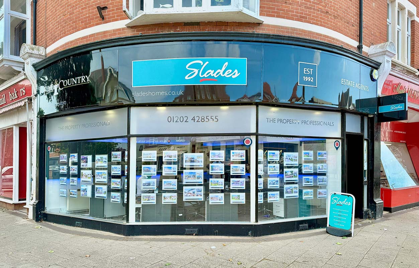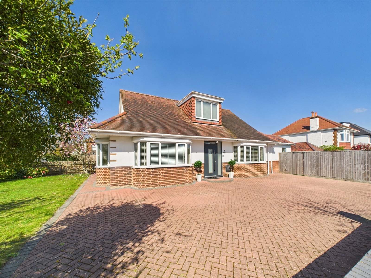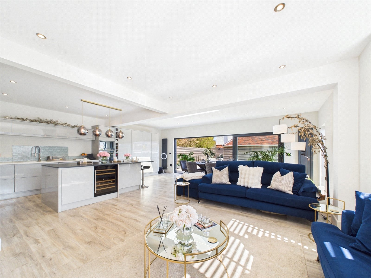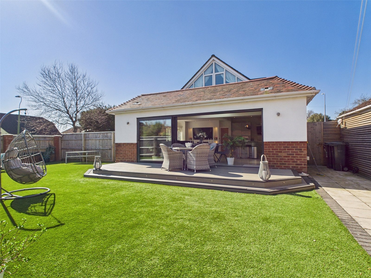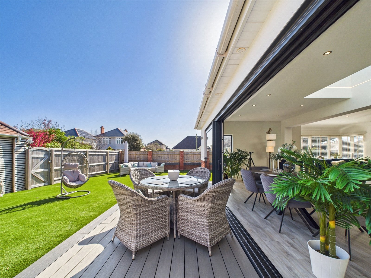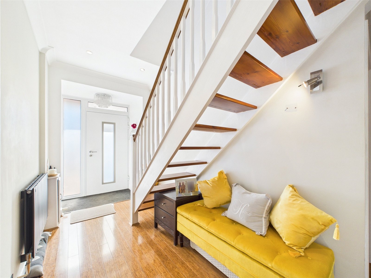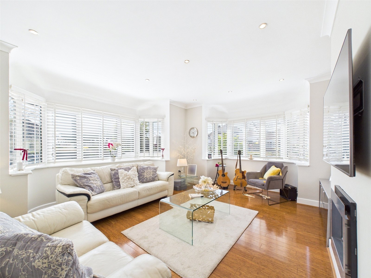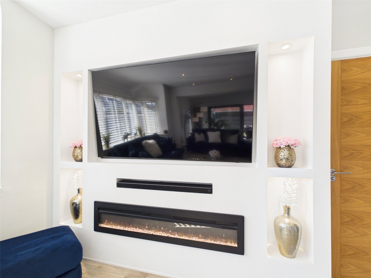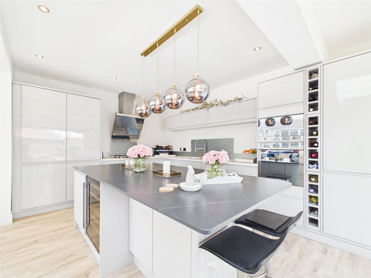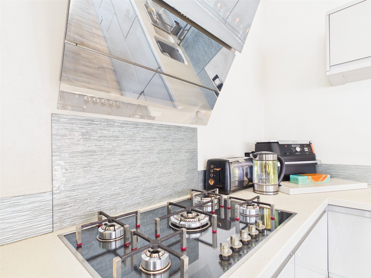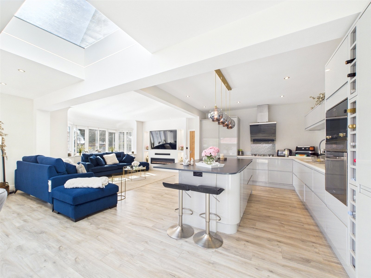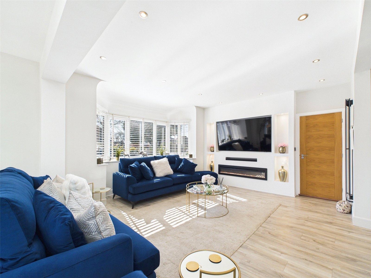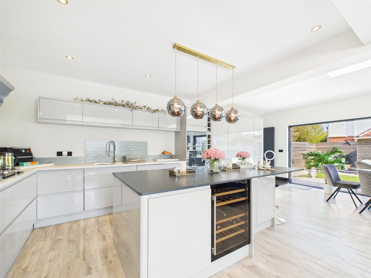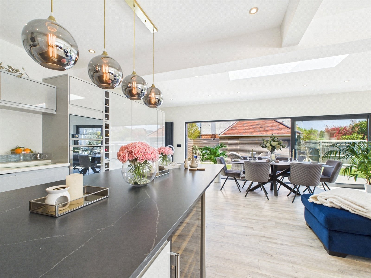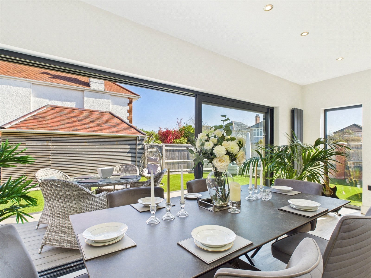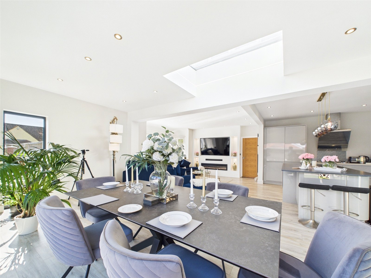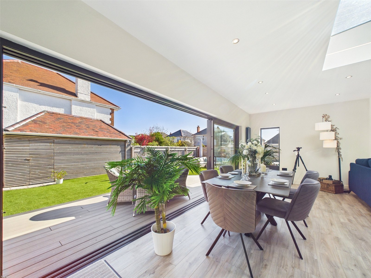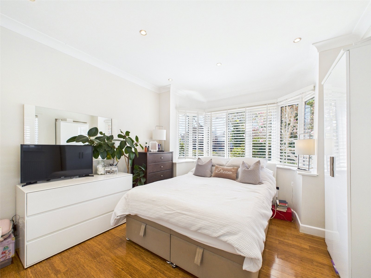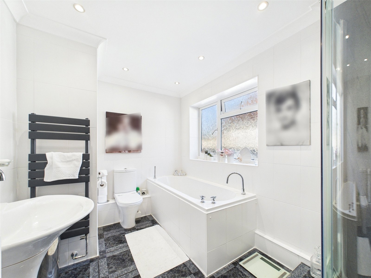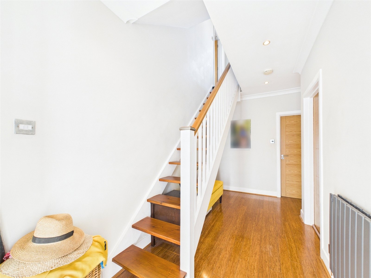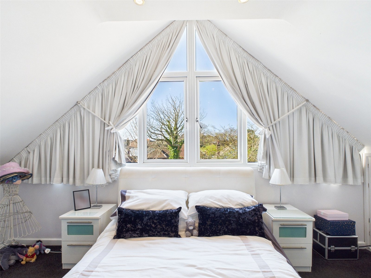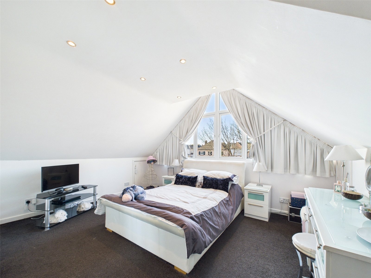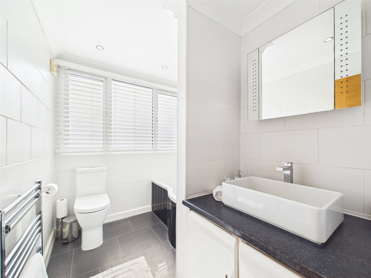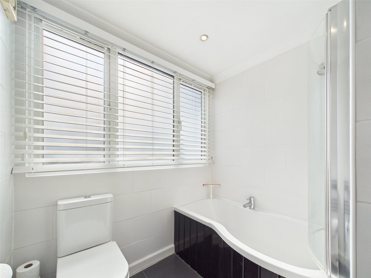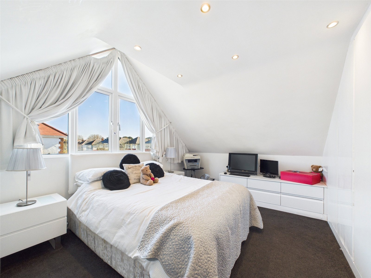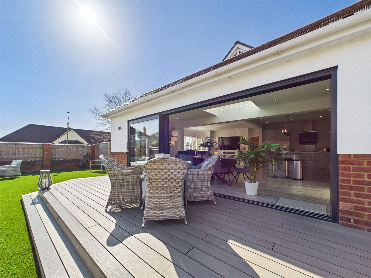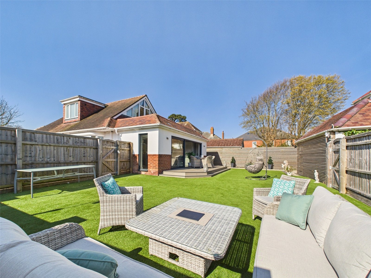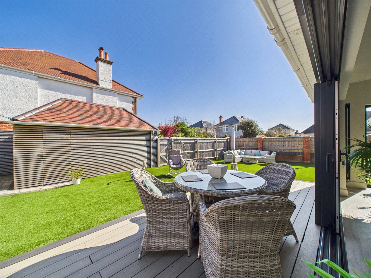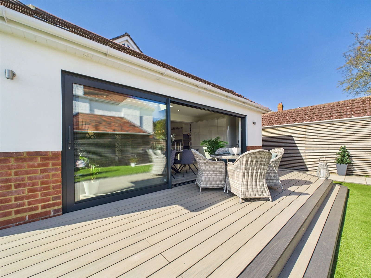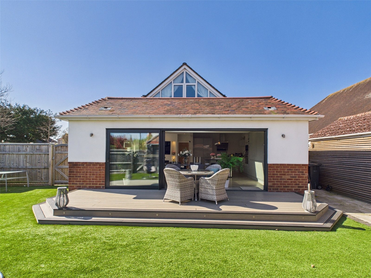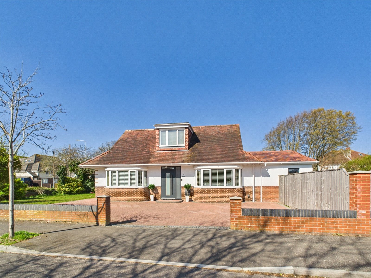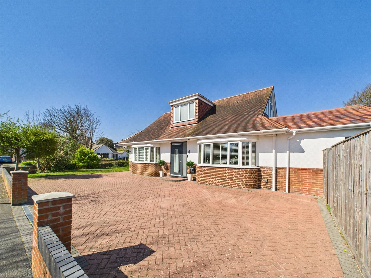Broadway, Hengistbury Head, Bournemouth, Dorset, BH6 4HE
- Detached Bungalow
- 4
- 1
- 2
- Freehold
Key Features:
- Stunning detached home
- Wonderful open plan living space
- Corner plot
- Plentiful parking and garage
- Sought after location
Description:
This stunning detached home features magnificent open plan living space and is well located close to The River Stour and Hengistbury Head. An absolute must see home!
The magnificent open plan living space is set to the rear of the home and features triple track sliding doors leading out to the rear garden as well as a side aspect bay window and skylight. The room offers plentiful living and dining space and has a built in media wall with feature inset fire.
Featuring a large island with room for multiple barstools, the well-appointed kitchen area offers an extensive range of cupboards. It also comes complete with a range of quality appliances to include a Smeg five ring gas hob with designer extractor hob above, matching eye level fan assisted and combination ovens.
To the front of property there is a separate lounge with bay windows to the front and side aspects. The room makes for a lovely formal sitting/TV space, but those requiring further bedroom accommodation it could easily make a fourth double bedroom.
The ground floor further offers a front aspect double bedroom and a generous family bathroom which is fully tiled and is fitted with a luxurious suite to include a 'deep' bath and a separate walk in corner shower with body jets.
The first floor offers two further double bedrooms, both of which feature vaulted ceilings, extensive shaped glazing and build in bedroom furniture.
A second bathroom is also located on the first floor. This is again fully tiled and has a bath with shaped shower end and shower over.
The property is set on a good sized corner plot. Front/side gardens are enclosed by a low level wall with a dropped kerb leading to an attractive brick paviours driveway offering plentiful off road parking. To the rear boundary a second driveway offers additional off road parking and leads to a detached single garage.
The rear gardens are fully enclosed by 6' fencing and walling offering a good deal of privacy. These have been laid for low maintenance with an artificial lawn, a patio area to one corner, and an extensive area of composite decking which abuts the rear of the home and doors from the open plan living space making a great space for alfresco dining.
Well located, beautifully presented, and boasting that impressive open plan living space, this home has an awful lot to offer making it an absolute must see. Call us to arrange your internal inspection.

