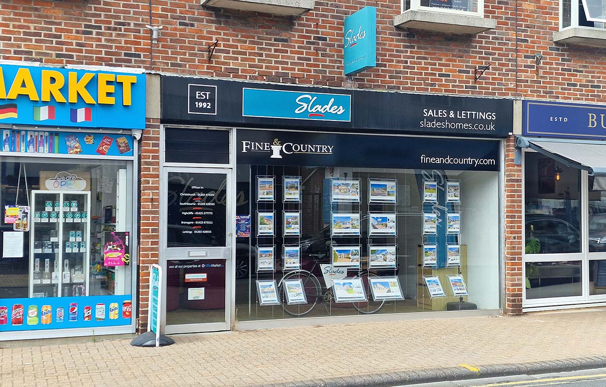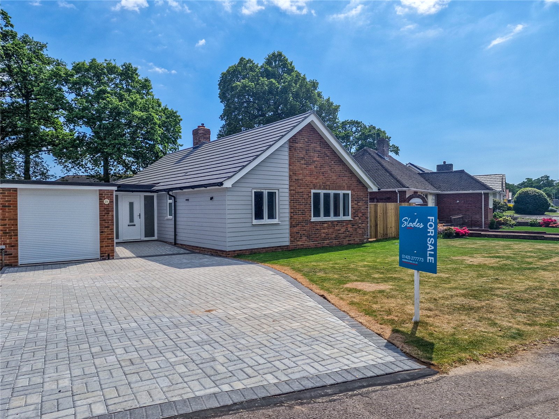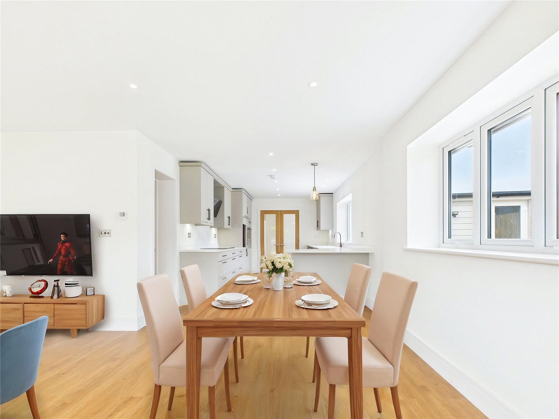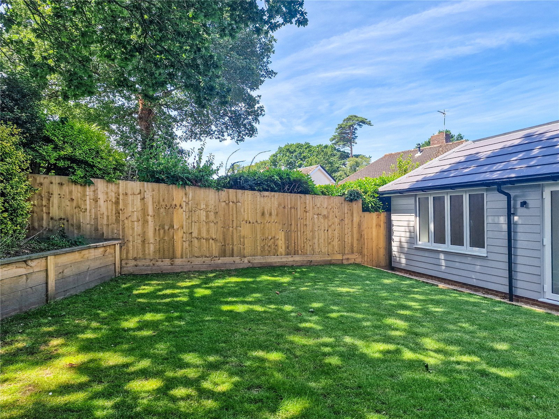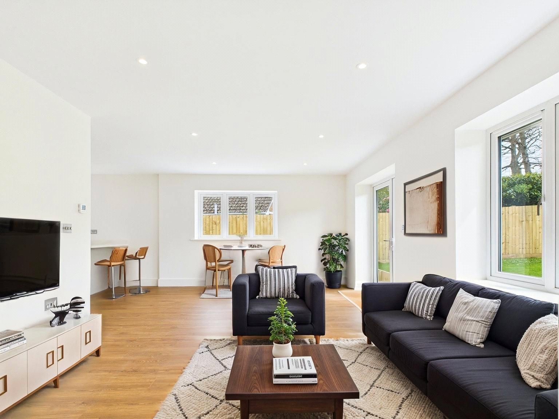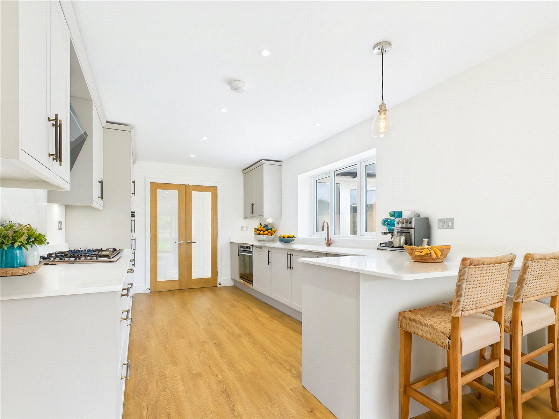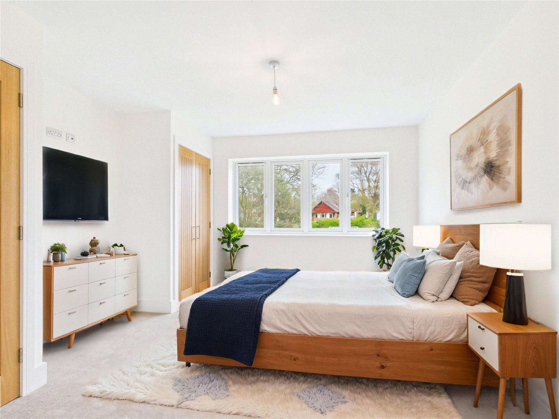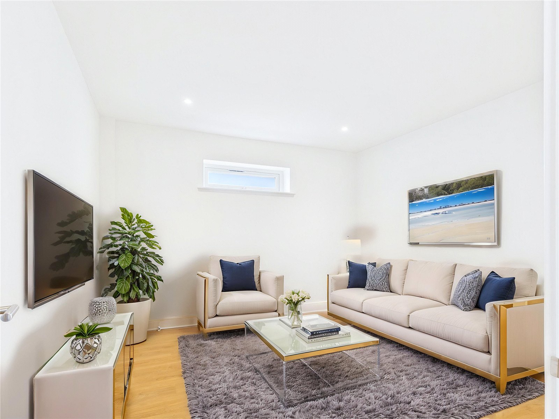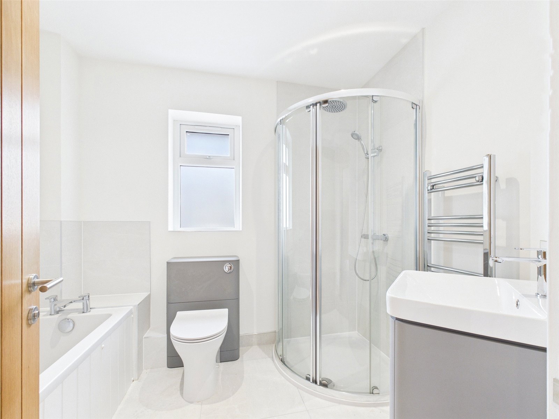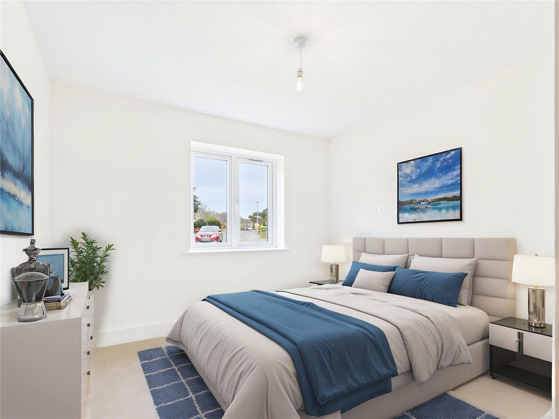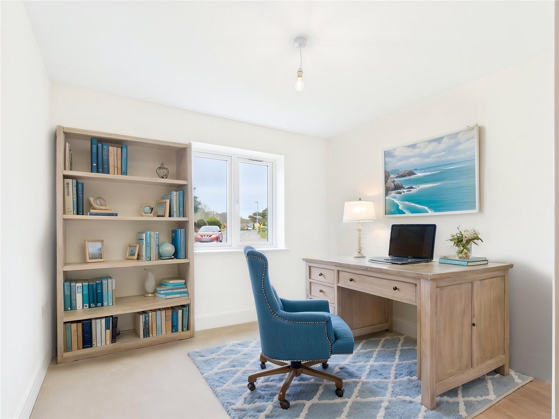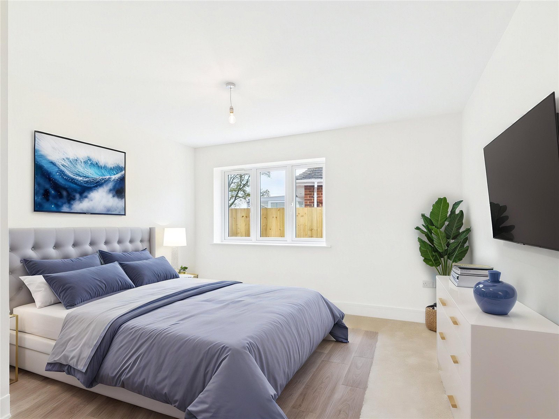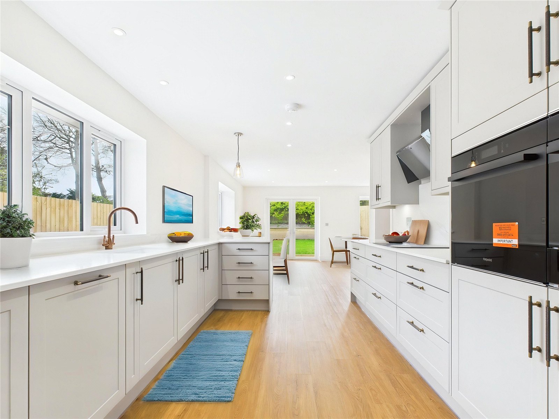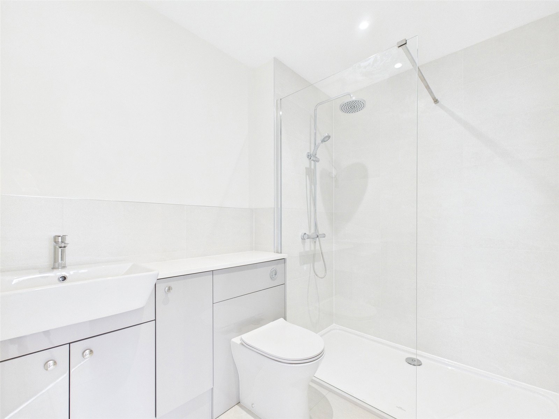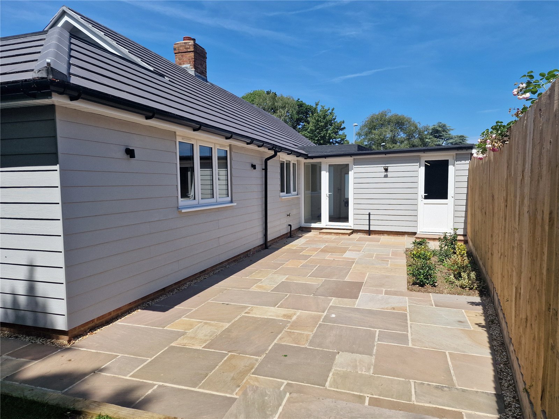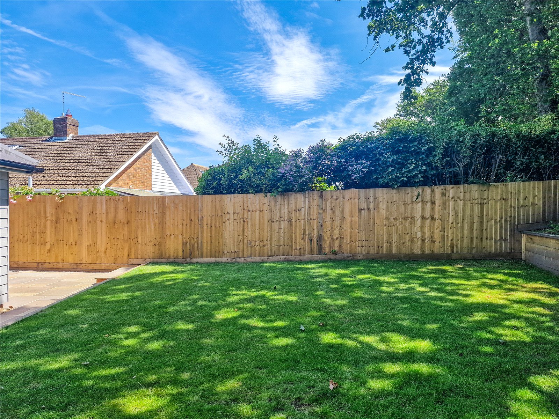Braemar Drive, Highcliffe, Christchurch, Dorset, BH23 5NN
- Detached Bungalow
- 3
- 2
- 2
- Freehold
Key Features:
- No onward chain
- Extended on the rear to create a stunning entreating / living space with doors into the garden
- Extensively renovated including the roof, drainage, heating system, exterior UPVC, wiring, windows, and more
- Three double bedrooms with en-suite shower room to master
- South facing garden with a raised lawn and a large patio area
- Substantial brick paved frontage providing off road parking for several vehicles, and an integral garage with electric door
- Underfloor heating throughout
- Super location opposite Lakewood open space, and a short walk for bus stops and the High Street
Description:
No chain. Extended, and extensively renovated, a 1400 sq. ft., three double bedroom, two bathroom bungalow, located in a sought after road and enjoying a pleasant outlook towards Lakewood open space. South facing garden, lots of off street parking, and an integral garage with utility area.
Double glass panelled doors into the kitchen where there is a range of eye and base level units with cupboards, drawers, a breakfast bar, finished with Quartz work tops. Integrated appliances including the fridge freezer, full size dishwasher, and two eye level ovens.
The dual aspect 22ft living room has doors into the garden and a door into the sung.
Three double bedrooms, the master has built in wardrobes, and a tiled en-suite comprising a shower cubicle, wash hand basin, WC, and has a heated towel rail.
The main bathroom is partly tiled, has a heated towel rail, an obscured glazed window, and comprises a shower cubicle, wash hand basin in vanity unit , a WC, and has a bath.
Outside
The front garden is laid to lawn, and the remaining frontage is brick paved providing off street parking for several vehicles.
The rear garden is south facing and completely private. Partly laid to lawn with raised beds at one end, and there is a large patio down one side. Bound by new fence panels on both sides.
Council tax band E.
N.B. The furnishing is completely digital and is solely to provide an idea of how the property could be furnished and may vary from typical sizing.

