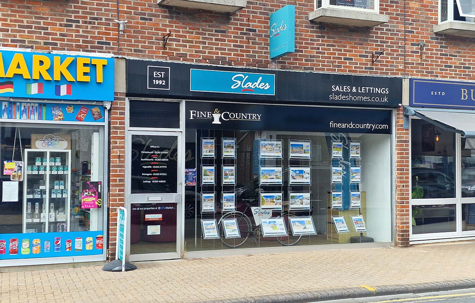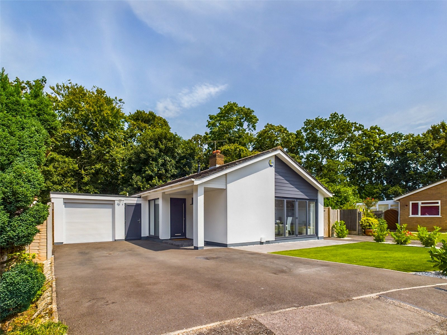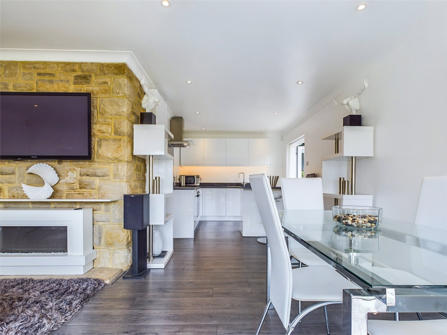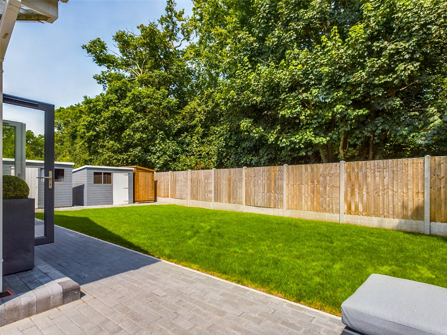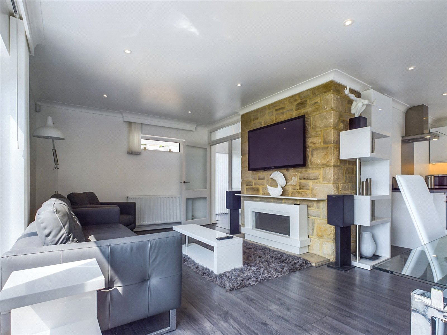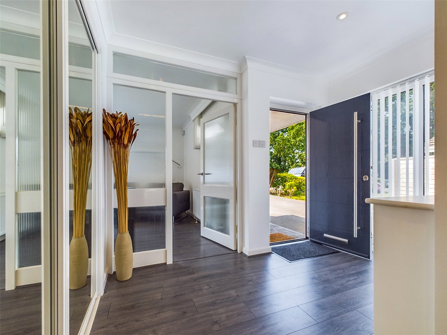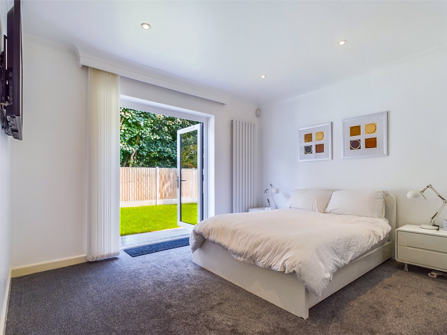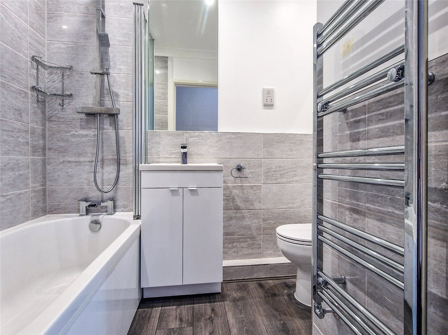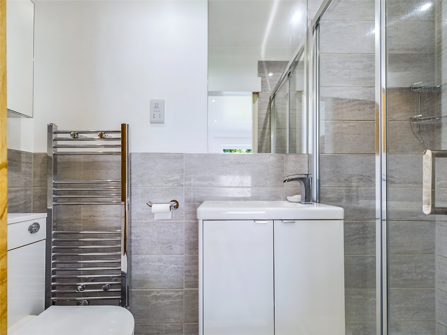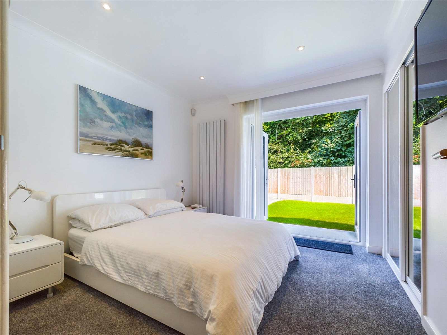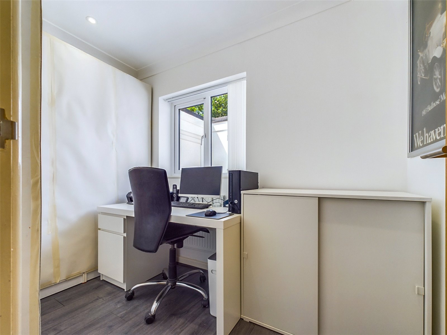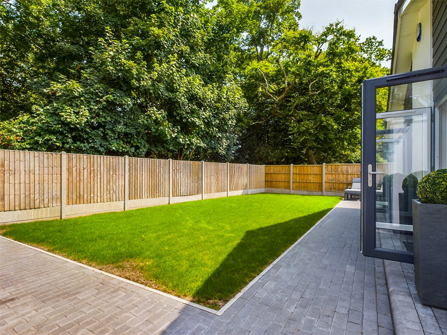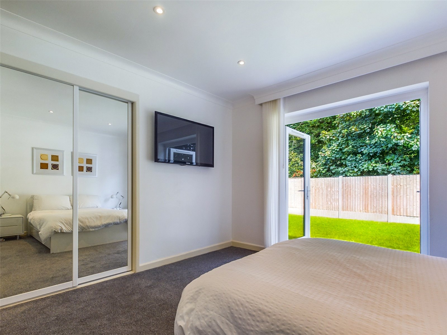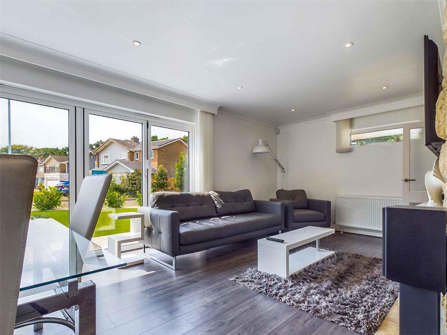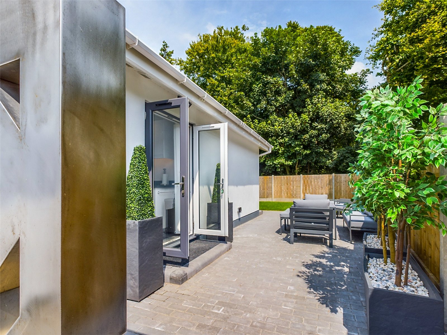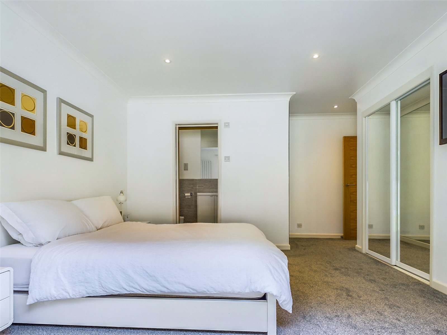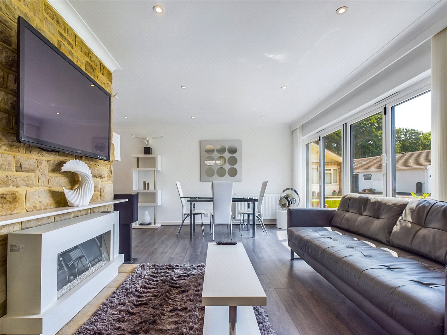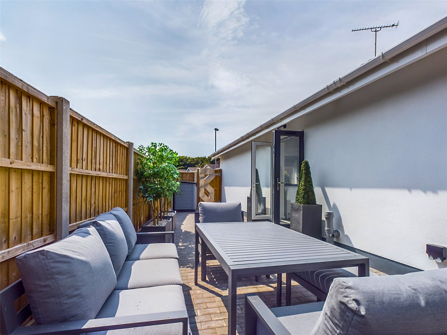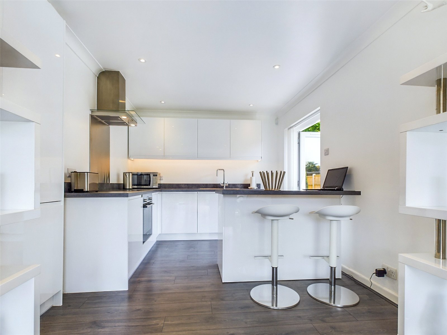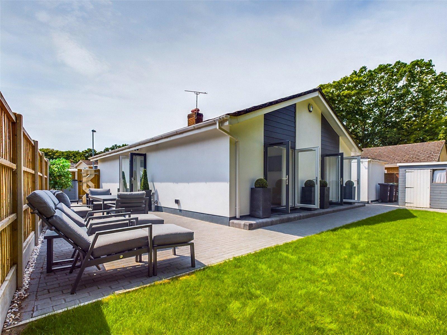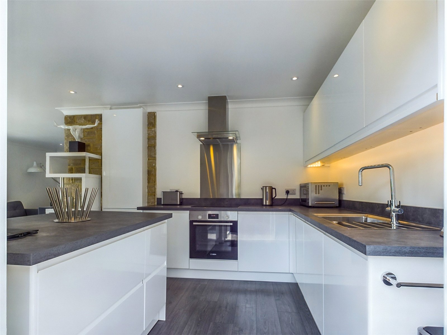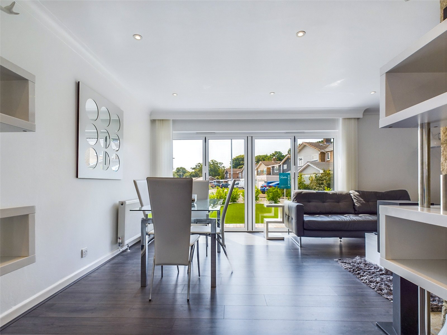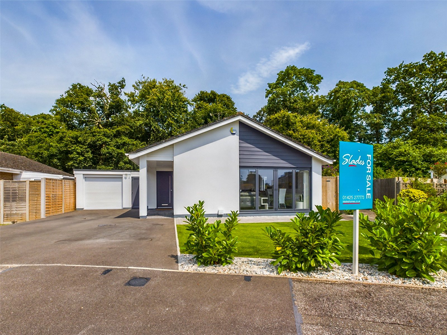Hazel Close, Highcliffe, Dorset, BH23 4PS
- Detached Bungalow
- 3
- 1
- 2
- Freehold
Key Features:
- NO CHAIN
- Extensively renovated and reconfigured inside and out with various well thought touches throughout and includes new windows, doors, soffits and facias
- Landscaped gardens on three sides that enjoy plenty of sunshine and a pleasant woodland back drop
- The two larger double bedrooms both have fitted wardrobes and doors into the garden, the master has an en-suite shower room
- Modern kitchen with range of integrated appliances
- L-shaped open plan living/dining/kitchen with bifold doors on the southerly aspect
- Driveway that provides off road parking for three vehicles and a garage with power, light, and an electric roller door 21' x 9'7"
- Located in a quiet cul-de-sac away from passing traffic and not far from local shops and bus routes
Description:
No chain. Extensively renovated and reconfigured three bedroom detached bungalow located in a quiet cul-de-sac. Private sunny gardens, large driveway and a garage. En-suite to master bedroom.
A bright and airy triple aspect open plan lounge/kitchen diner, including bifold doors on the south aspect and a further double doors on one side. Purbeck stone chimney breast with space for a modern electric fire. Space for a dining table and chairs, and a modern kitchen comprising a range of white gloss eye and base level units, cupboards and drawers including a moveable island/ breakfast bar with pan and cutlery drawers. Full range of integrated appliances include BOSCH oven and ceramic hob with cooker hood over, fridge freezer, washer dryer and dishwasher.
Three bedrooms, two of which are double rooms and have fitted wardrobes and doors that open to the garden. The master has a tiled en-suite comprising a shower, wash hand basin, WC and has a heated towel rail.
The main bathroom has a similar stylish modern suite, but has a bath with shower over and a bifold shower screen. Again it is tiled with heated towel rail.
Outside
A very pleasant and attractive frontage that incorporates a driveway providing off road parking for at least 3 vehicles, and a brick paved approach with matching patio and with newly planted hedge row that overtime will provide a high degree of privacy. Access to the garden down both sides via a wooden gate on one side and a grey UPVC door on the other. Via the latter, you walk between the garage and bungalow where there is an outside sink with hot and cold water supply. Single door into the pristine garage/workshop which has a new felt roof, power, light and an electric roller door.
The same grey brick paving leads down one side of the garden where three outbuildings are located and then continues across the immediate rear of the bungalow and into the side garden.
The garden offers a high degree of privacy and enjoys plenty of sunshine throughout the day and early evening as it benefits from southerly and westerly aspect due to the orientation of the bungalow.
Council tax band D.

