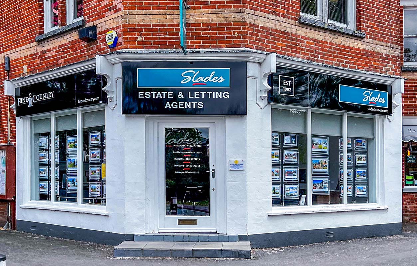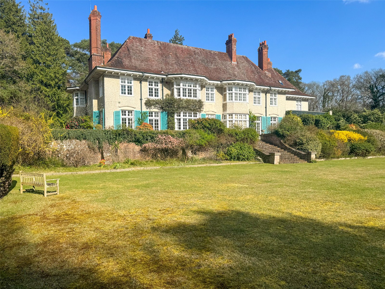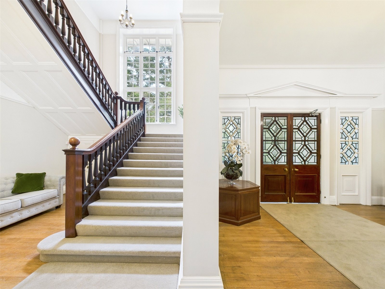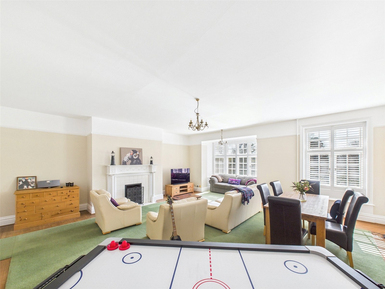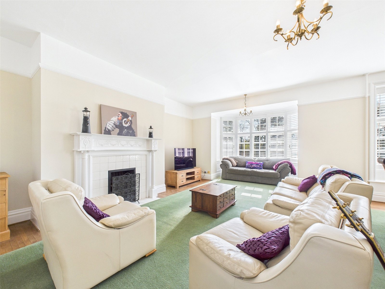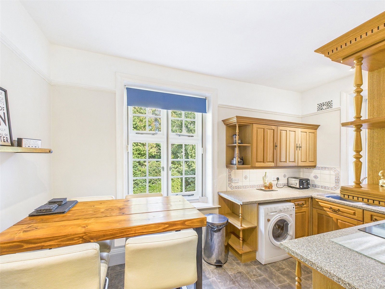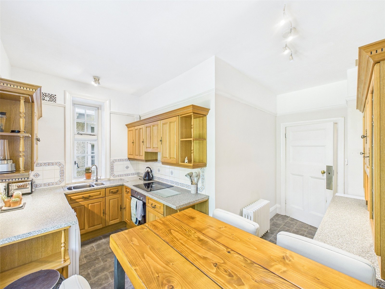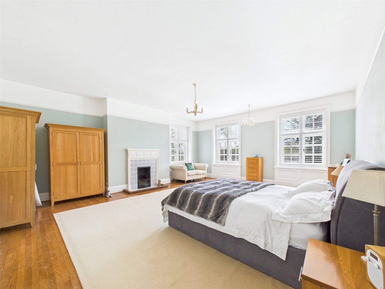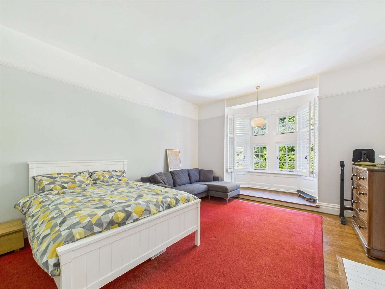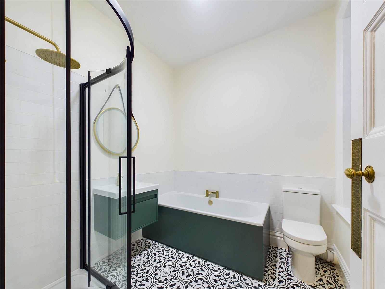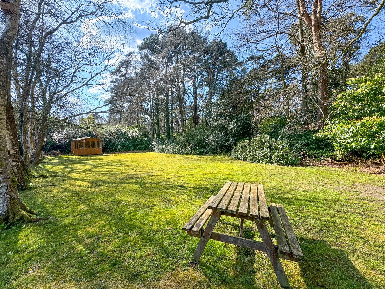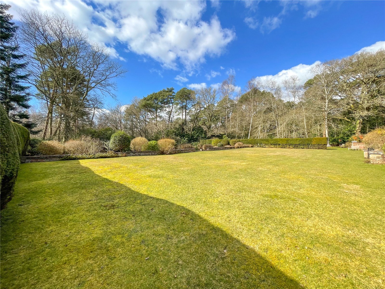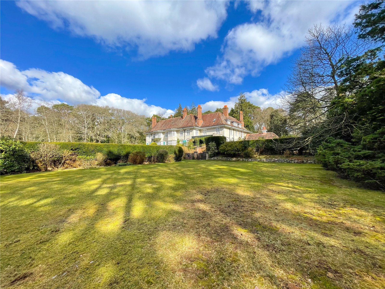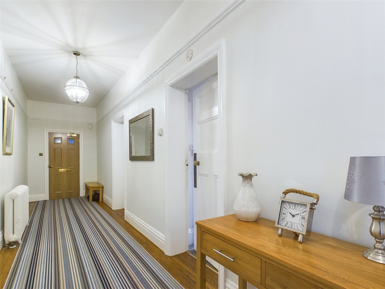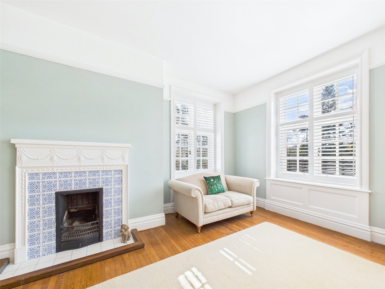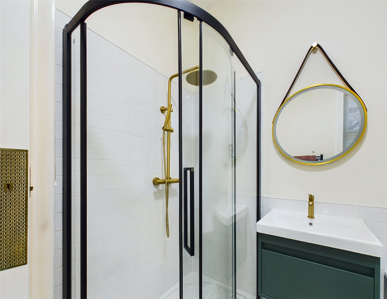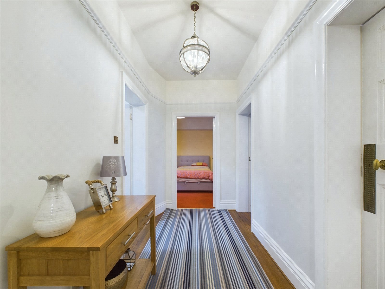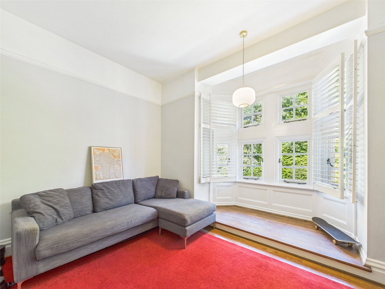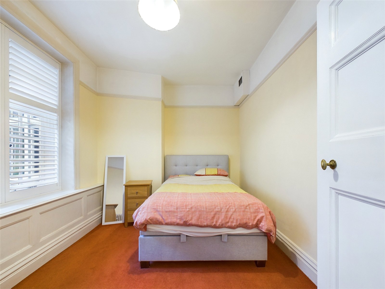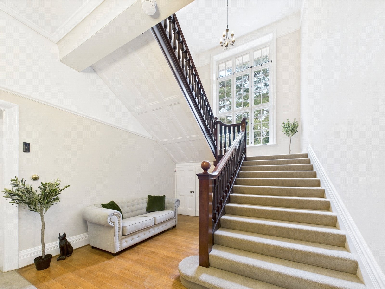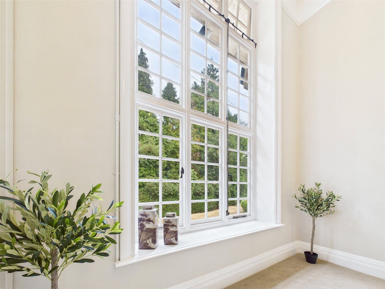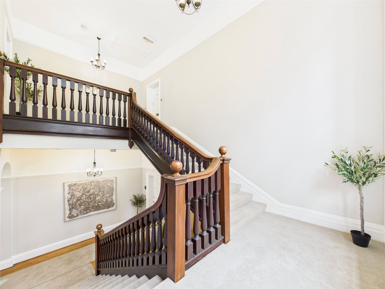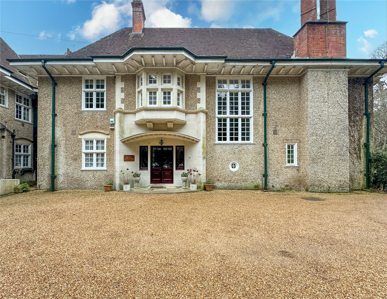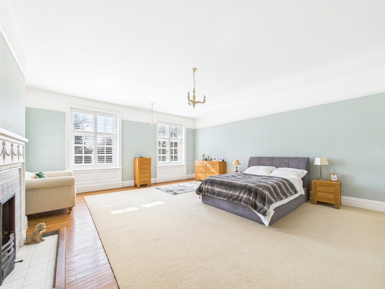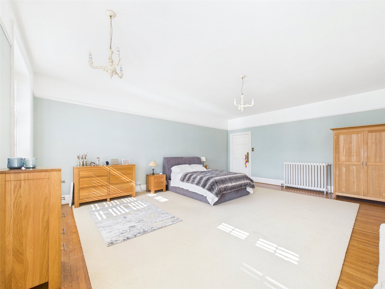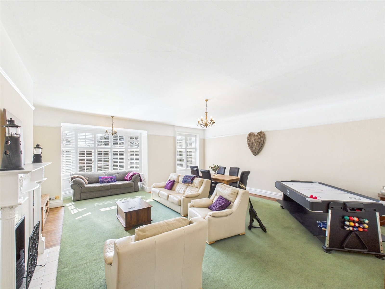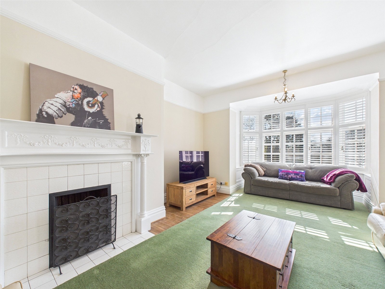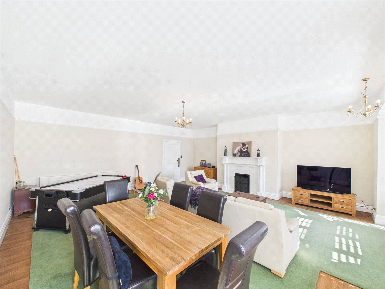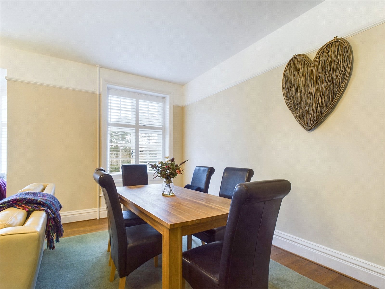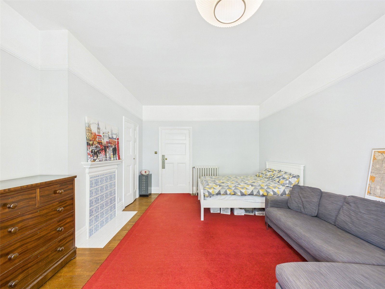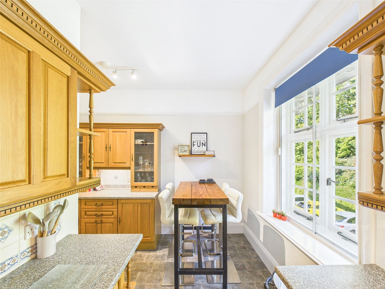Burley Road, Bransgore, Christchurch, Dorset, BH23 8DA
- Flat / Apartment
- 3
- 1
- 1
Key Features:
- No forward chain
- Many charming features
- Beautifully presented
- Exceptionally spacious
- Impressive brand new Bathroom
- Garage & Off Road Parking
Description:
A WONDERFUL, LIGHT AIRY AND SPACIOUS THREE BEDROOM, SHARE OF FREEHOLD, MANSION HOUSE APARTMENT SITUATED IN A CHARMING BUILDING WITHIN AN IDYLLIC SETTING WITH DELIGHTFUL COMMUNAL GROUNDS. *OFFERED WITH NO CHAIN*
Bransgore House is a highly regarded beautiful former Edwardian Mansions House offering a small selection of premium apartments, accessed via a sweeping gravelled driveway, set back from the road, within approximately 6.5 acres of delightfully landscaped communal gardens.
Located on the outskirts of Bransgore village, within a short stroll of the village centre and its excellent range of amenities to include a good selection of day to day shops, a Doctors Surgery and three Public Houses. The property also benefits from being within easy reach of The New Forest National Park with its beautiful country walks and villages, whilst the harbourside town of Christchurch with its neighbouring coastline is approximately 5 miles distant.
INTERNALLY:
The front door opens to a vast, impressive Hallway with two light points, picture rails and wooden flooring with central carpet.
An exceptionally large Living Room offers two windows to the front, including a feature bay, and further benefits from an ornamental fireplace.
An L-shaped Kitchen/Breakfast Room enjoys a dual aspect and is fitted with a comprehensive selection of cupboard and drawer units, along with an integrated oven and hob and space for a selection of appliances.
A sizeable Master Bedroom enjoys a dual aspect with an attractive outlook over the delightful communal grounds, a feature fireplace and wooden flooring.
Bedroom Two is again a spacious double room with a feature bay window, an ornamental fireplace and an airing cupboard with radiator. Whilst Bedroom Three is an ample size double room.
An impressive Family Bathroom features a tasteful matching 4-piece suite incorporating both a bath and shower cubicle, further complemented by a window to the side, a heated towel rail and decorative tiled flooring.
EXTERNALLY:
The building is surrounded by delightfully kept mature gardens and woodland, extending to approximately 6.5 acres.
There is a communal Parking Area with ample space. Furthermore, the property has the benefit of a Garage in a block and also an exclusive Summer House and a Storage Shed within the communal grounds.
COUNCIL TAX BAND: D
TENURE: SHARE OF FREEHOLD
MAINTENANCE: £2368

