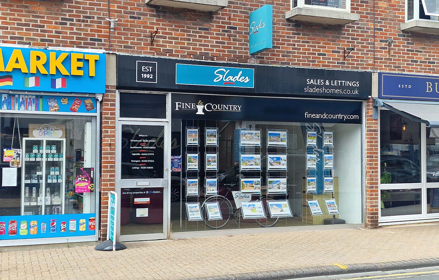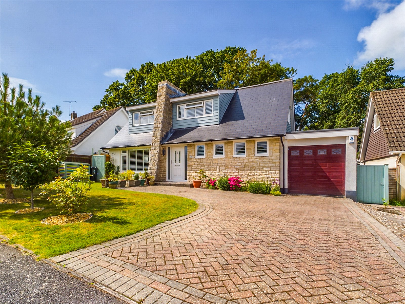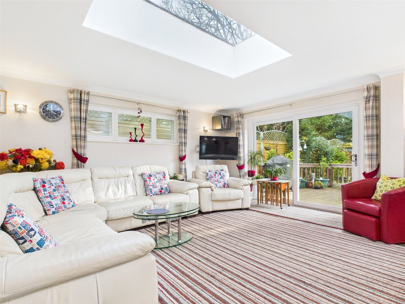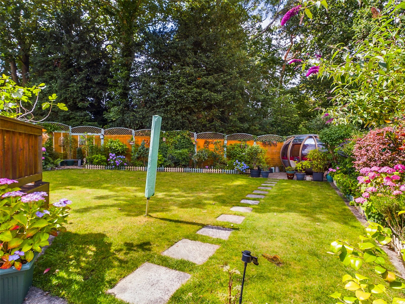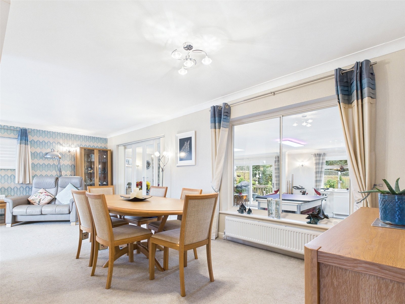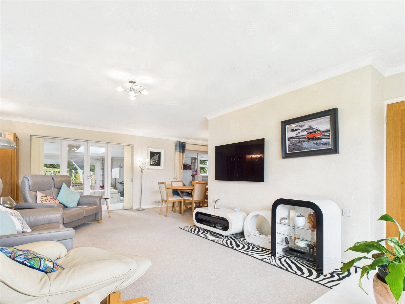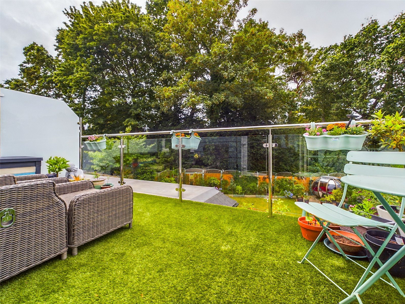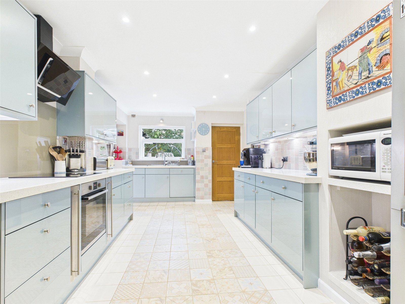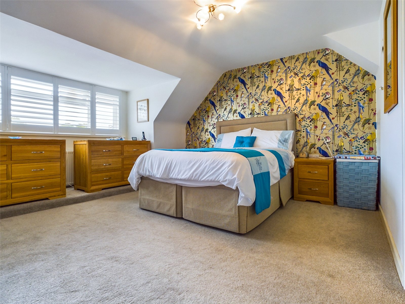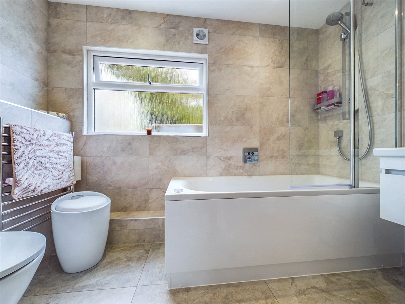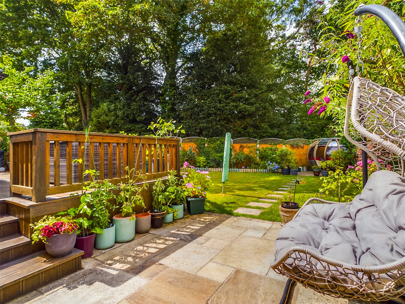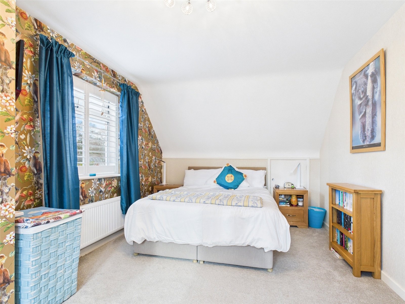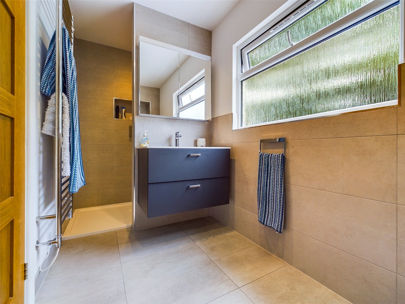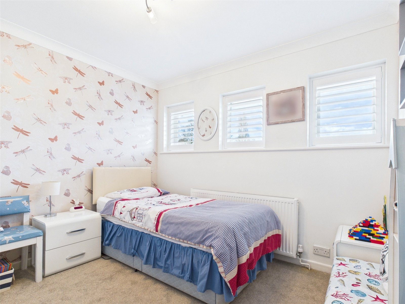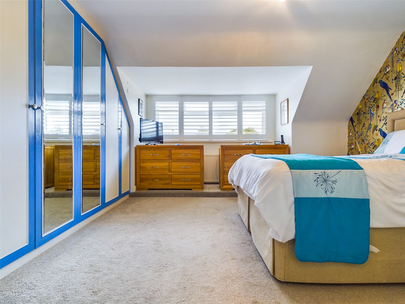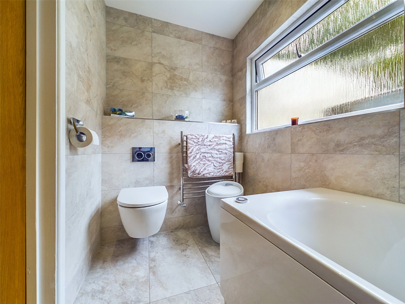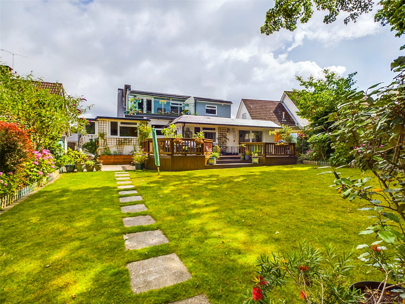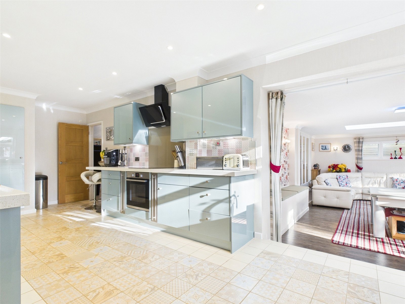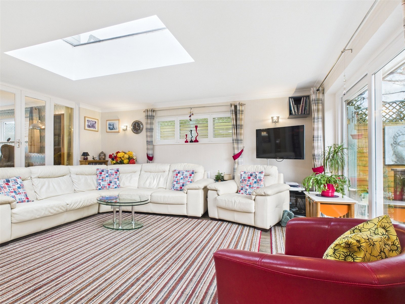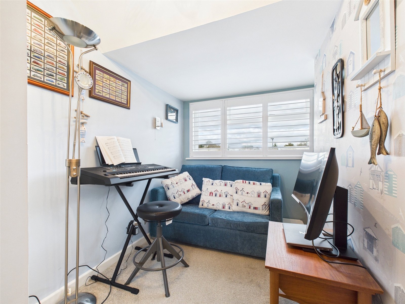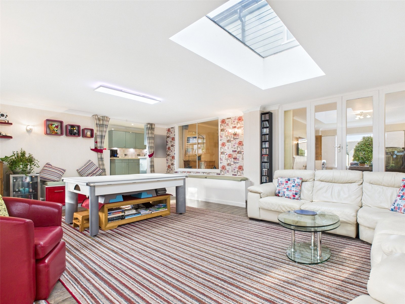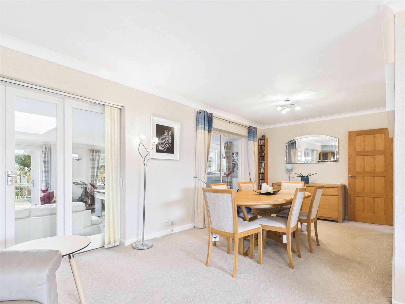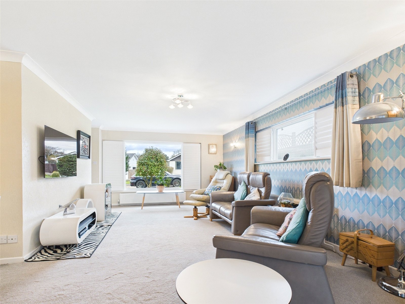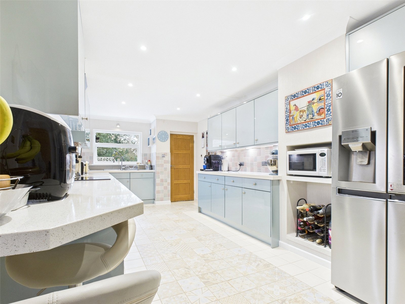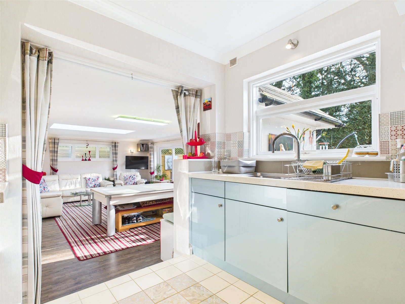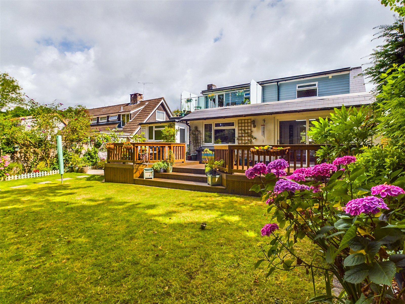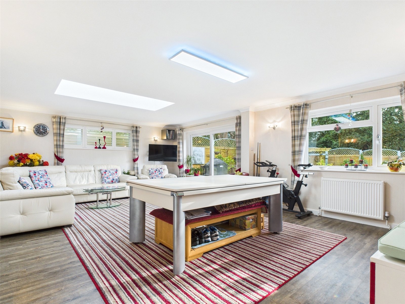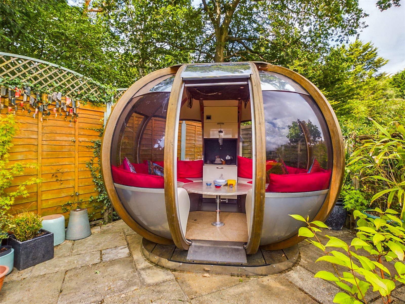Knightwood Close, Highcliffe, Dorset, BH23 4NE
- Detached House
- 4
- 2
- 2
- Freehold
Key Features:
- No chain
- Approx. 2200 sq. ft. in size
- Three/Four bedrooms with updated en-suite to master
- Worcester combi boiler installed in 2021 with 'Hive', new radiators and thermostats
- Balcony accessed via patio doors and with outlook over the garden
- 400 sq. ft. living room on the rear with sky lantern and doors into garden
- 30 ft. garage/workshop with electric car charging point
- Landscaped private rear garden with raised decking
Description:
No chain. Spacious three/four bedroom detached home with flexible accommodation over two floors, including a superb 400 sq. ft. living room. Set in one of Highcliffe’s most sought after cul-de-sacs with a 30ft garage/workshop, and a private sunny garden.
Spacious, triple aspect L-shaped lounge diner, a bright and airy room with doors that lead into the 400 sq. ft. living room. Currently being used as a games room, and with doors into the garden.
The kitchen has under floor heating and comprises a selection of eye and base level units with cupboards and drawers, recently fitted integrated oven with induction hob, integral dish washer, space for a fridge freezer plumbed for water and ice dispenser. The separate utility room provides space for the washing machine and tumble dryer, there is an extra sink and a door to the outside.
A ground floor bedroom with built in storage is currently utilised as an office, and there is a downstairs cloakroom.
The first floor accommodation comprises of three bedrooms, two of which have built in wardrobes. The master bedroom has a modern en-suite shower room with under floor heating. The main bathroom comprises a jacuzzi bath and also has underfloor heating.
From one of the double bedrooms, patio doors lead out on to the balcony. This provides a private seating area where you can enjoy a pleasant elevated outlook over the rear garden.
Outside
The brick paved driveway provides off road parking for several vehicles and leads to the 30 ft. garage/workshops which has power, light and an electric car charging point. The front garden is laid to lawn with some established shrubs providing a degree of privacy from the road.
The re-designed and landscaped westerly facing rear garden, offers a high degree of privacy and has a tree lined back drop. There is an area of raised decking along with a patio to one side. The remainder is laid to lawn with shrubbed borders.
Council tax band F.

