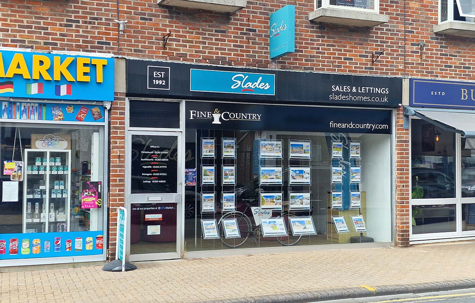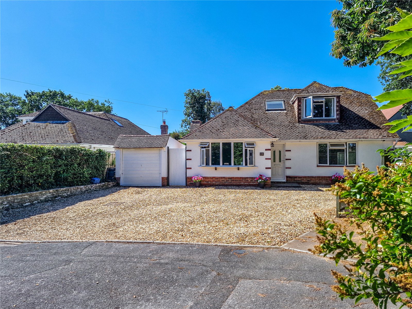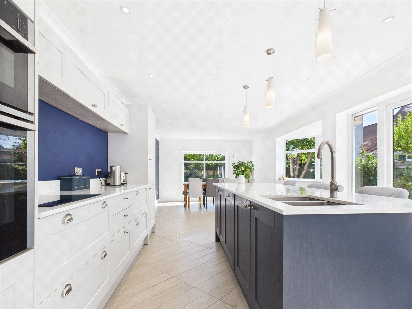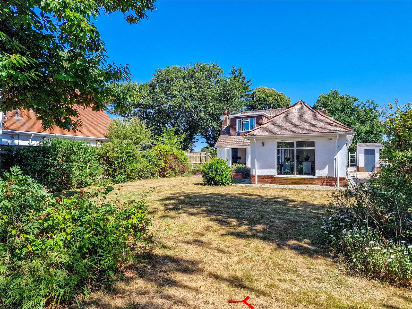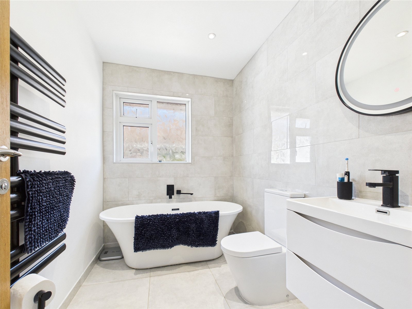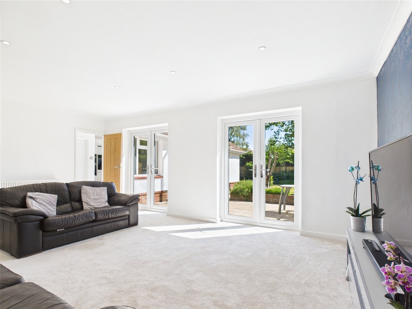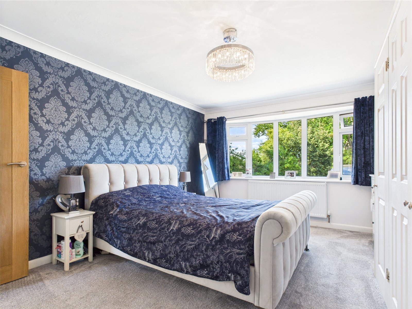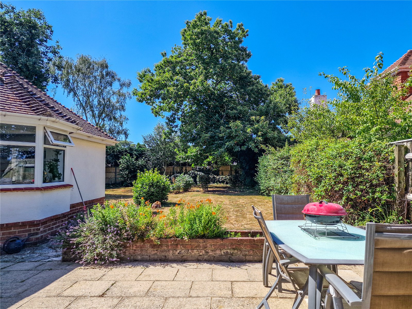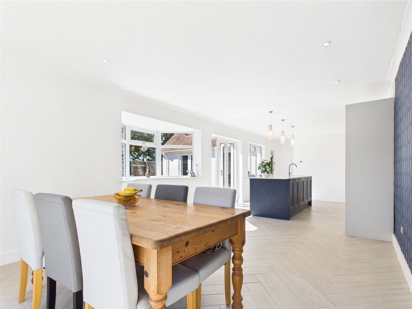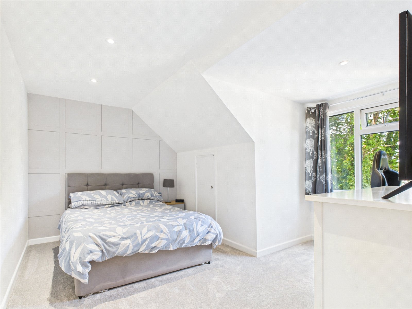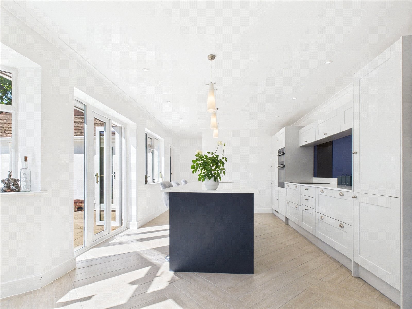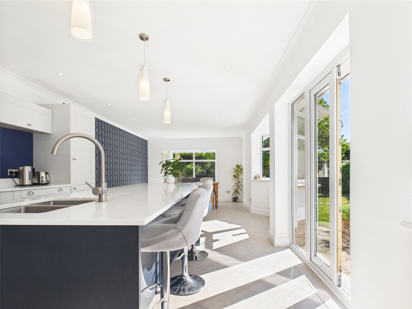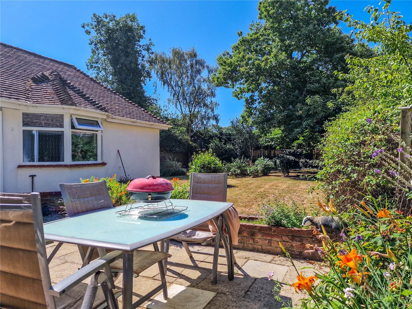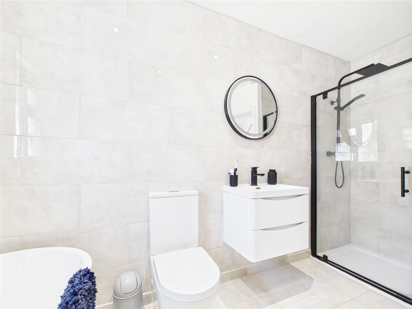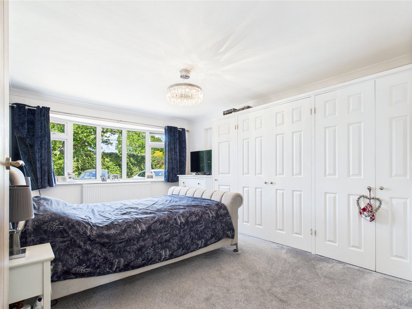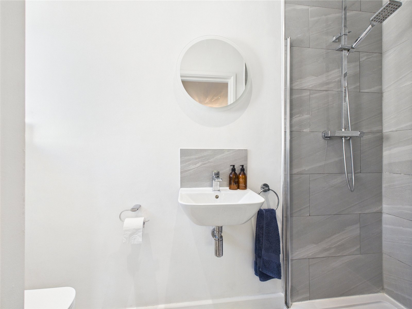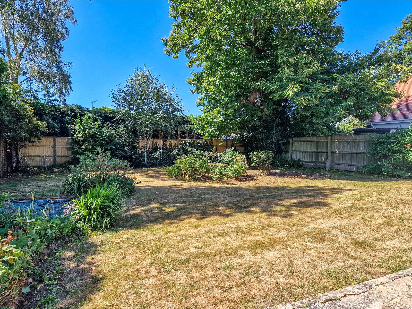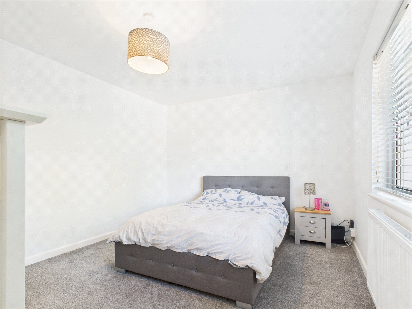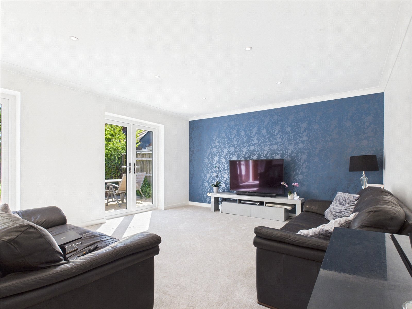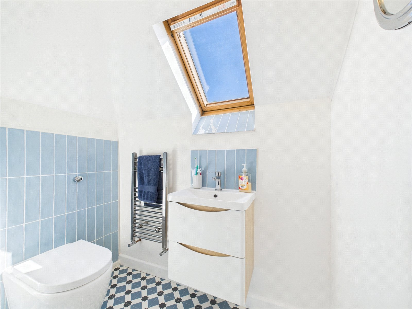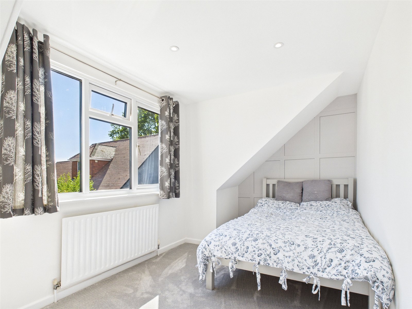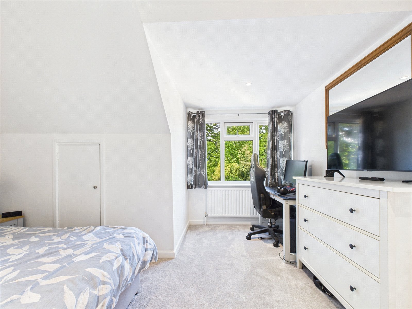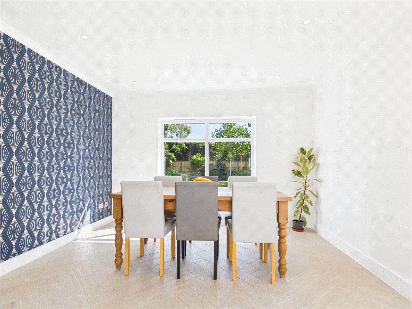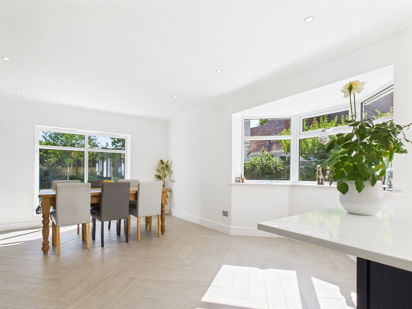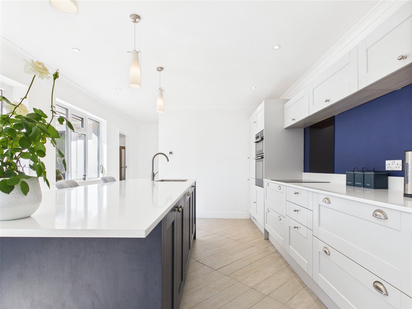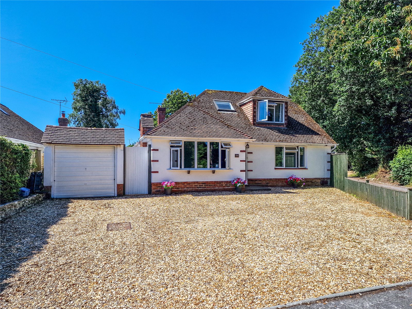Woodhayes Avenue, Highcliffe, Dorset, BH23 4RP
- Detached Bungalow
- 4
- 2
- 2
- Freehold
Key Features:
- One of Highcliffe’s most sought after roads
- Privately positioned at head of the cul-de-sac
- South facing established rear garden
- Off road parking for several vehicles including a motor home
- Four bedrooms with en-suite to master
- Approx. 1600 sq. ft. of accommodation over two floors
- Short walk to Hinton Admiral train station
- Extensively improved including a 30ft kitchen diner
Description:
Sought after cul-de-sac location. Four bedrooms with en-suite to master. Approx. 1600 sq. ft. including a 30ft kitchen diner and separate utility. Established south facing garden, off road parking for several vehicles including motor home, and a garage. Close to the train station and schools.
Two bedrooms on the ground floor, the master has a near full wall of fitted wardrobes, and an en-suite shower room with an obscured glazed window and under floor heating.
The stylish, fully tiled family bathroom has both a bath and separate shower cubicle, with a WC and wash hand basin. It has a heated towel rail, an obscured glazed window, and underfloor heating.
From the living room, two sets of French doors lead into the garden. The 30ft kitchen diner is particularly impressive, has underfloor heating, and is very bright with doors and windows on two aspects. Contrasting Blue and Grey units with cupboards and drawers with cupboards, drawers, and a breakfast bar that can comfortably fit 4 people. Integrated double oven, hob, dishwasher and fridge freezer. The separate utility room has an additional sink with space for the washing machine and tumble dryer, and a storage cupboard where the gas combi boiler is loacted. Door to the side of the property.
On the first floor are two further bedrooms and a toilet. From the landing you can access the substantial loft space which could be further developed if required.
Outside
Large gravelled frontage provides lots of road parking and leads to the garage. A gate provides access to the rear of the property.
On side behind the garage is large space laid to paving slabs. Useful space for sheds and other outbuildings.
The rear garden faces south so enjoys lots of sunshine as well as a high degree of privacy. It is laid to lawn with various established shrubs and a wild flower garden. There is a patio on the immediate rear of the property.
Council tax band F.

