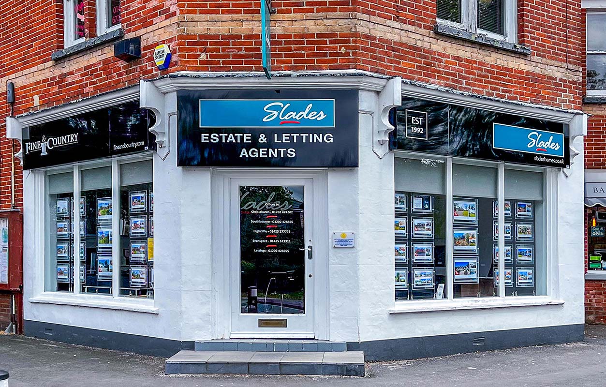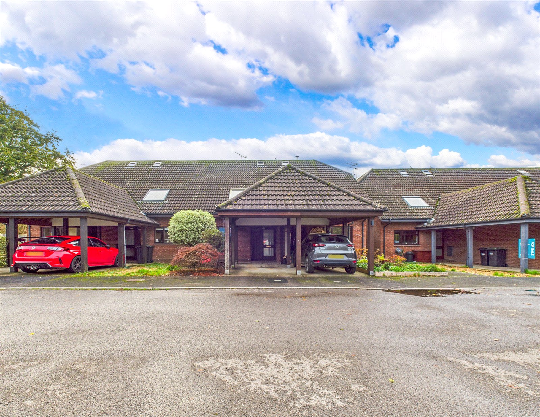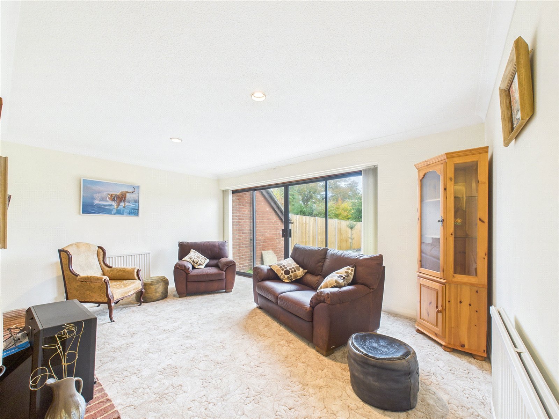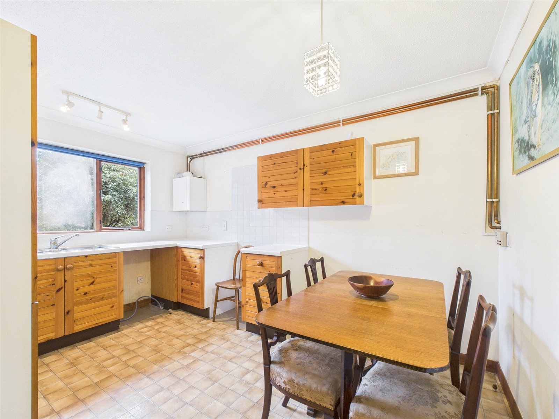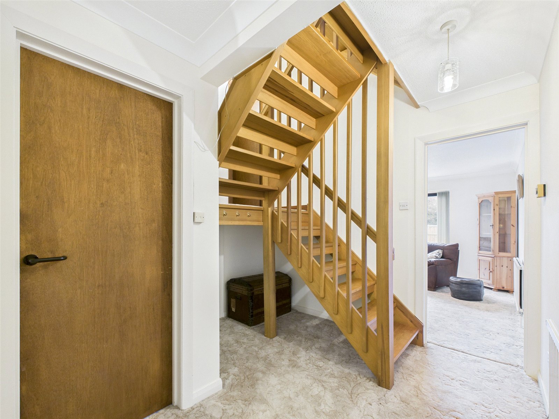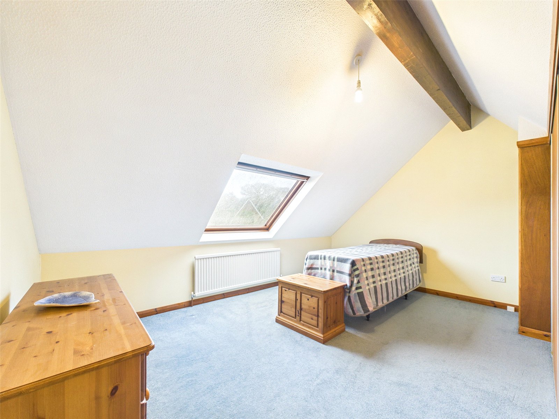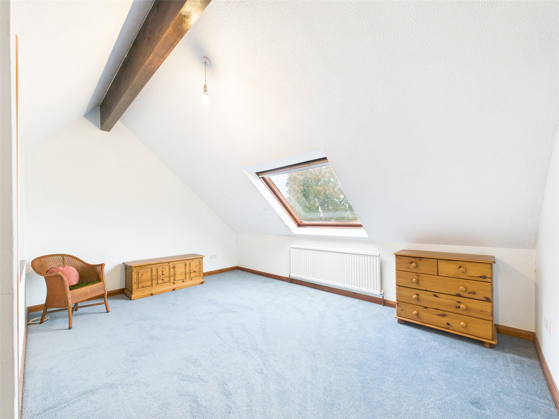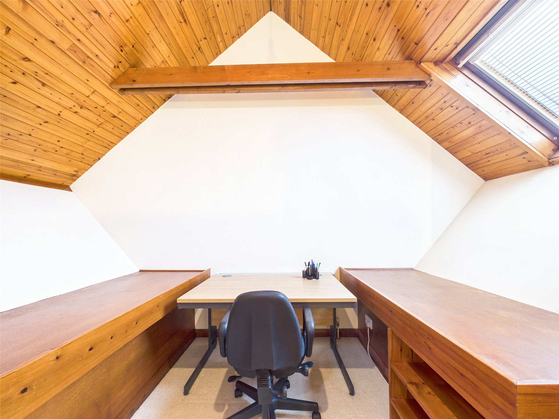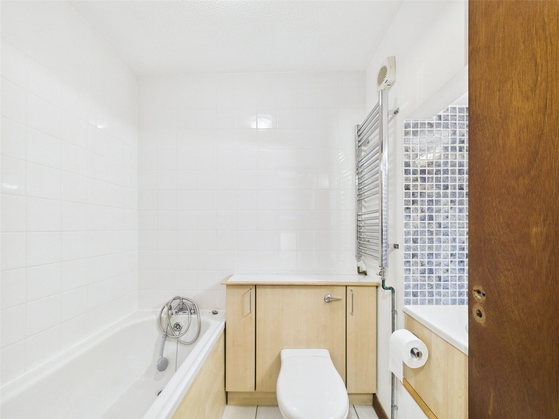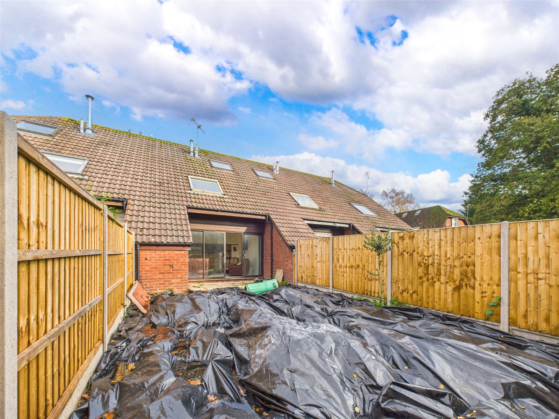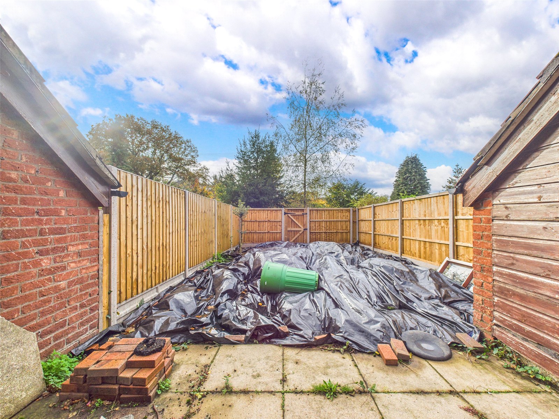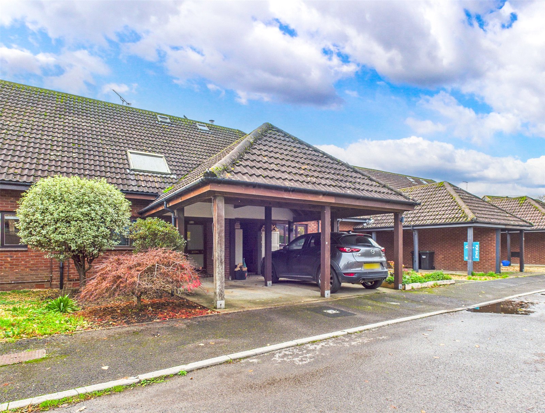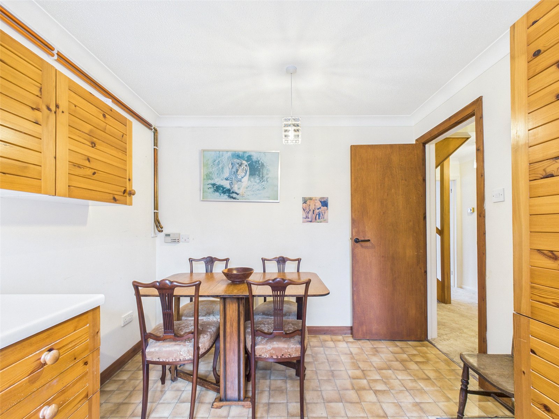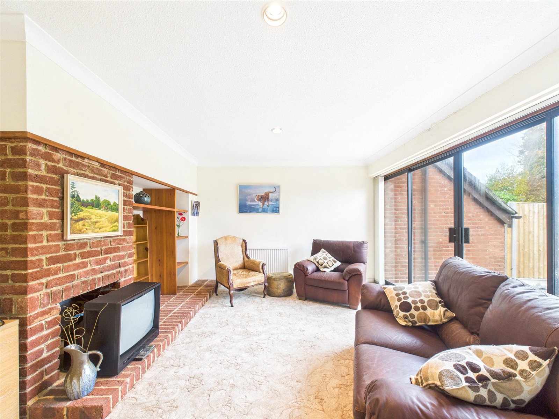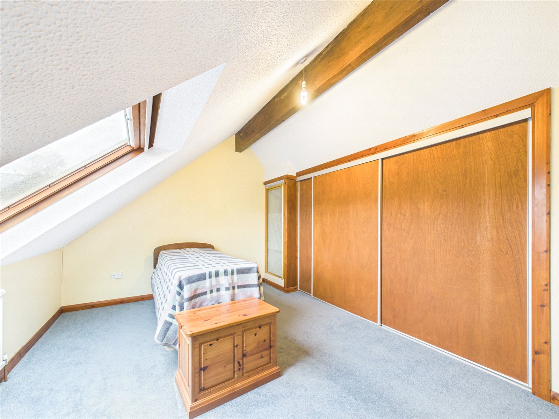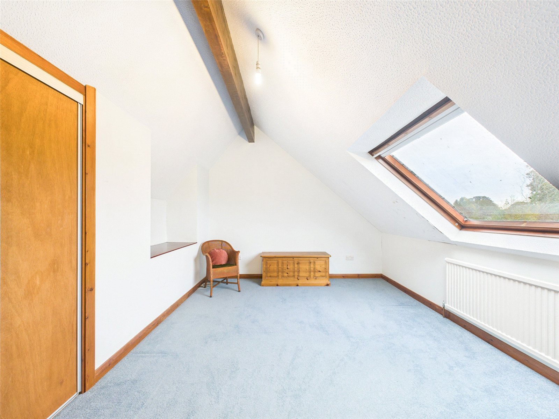Westlands, Bransgore, Christchurch, Dorset, BH23 8BY
- Terraced House
- 2
- 1
- 1
- Freehold
Key Features:
- No chain
- In need of modernisation
- Ideal opportunity for personalisation
- Contemporary split level design
- Westerly facing Garden
- Car Port
Description:
OFFERED WITH NO FORWARD CHAIN, A SPACIOUS 2/3 BEDROOM, CHARACTERFUL, SPLIT LEVEL HOME WITH A WESTERLY FACING GARDEN, OFFERING AN EXCELLENT OPPORTUNITTY FOR COSMETIC MODERNISATION AND PERSONALISATION SITUATED IN A SELECT MODERN DEVELOPMENT WITHIN A QUIET, SOUGHT AFTER VILLAGE LOCATION.
The property is situated in an attractive modern development, within an older part of the village, only a short walk from Bransgore village centre, which offers an excellent range of amenities to include a good selection of day to day shops, a Medical Centre, three Public Houses and a most popular Primary School, which is in turn a feeder for the highly regarded Ringwood and Highcliffe Comprehensives. The New Forest National Park with its pleasant country walks and villages is close to hand, whilst the beautiful harbourside town of Christchurch is only a short drive away.
INTERNALLY:
A spacious Entrance Hall with a useful understairs storage cupboard, offers a turning open tread staircase to the first floor.
The Living Room enjoys a feature fireplace and sliding doors opening to the rear Garden.
The Kitchen/Dining offers a selection of cupboards and drawers, along with space for a selection of appliances.
In addition, the ground floor offers a convenient Cloakroom.
Accessed from a half-landing, which continues to the first floor, is a fully tiled Bathroom with a matching white suite.
The first floor offers two spacious light and airy double Bedrooms, both enjoying fitted wardrobes and Velux windows.
From the first floor Landing an open tread staircase continues to an Occasional Third Bedroom, which makes for an ideal Study or Hobbies Room.
EXTERNALLY:
To the front of the property is a Car Port.
The low maintenance Rear Garden which enjoys a Westerly aspect and recently replaced fencing offers a patio and a further area. There is a useful outdoors storage cupboard and a gate to the rear.
COUNCIL TAX BAND: D
TENURE: FREEHOLD

