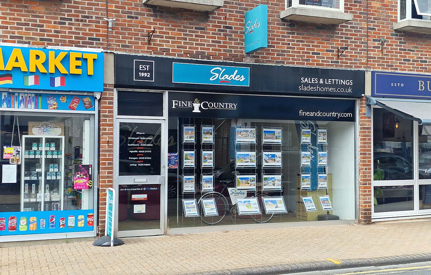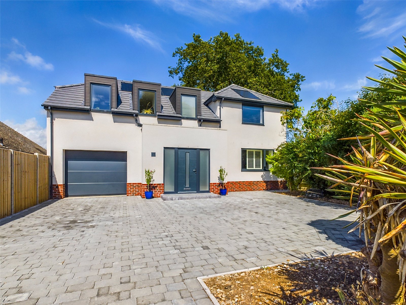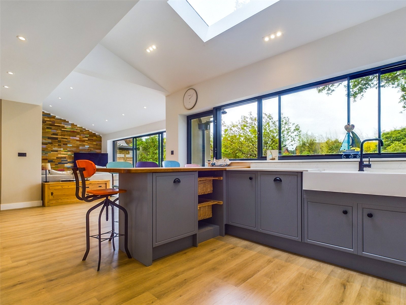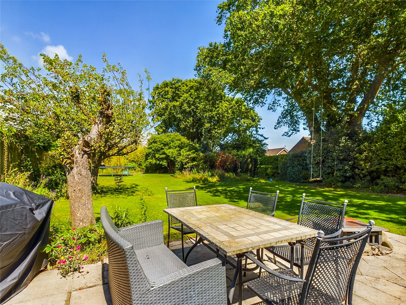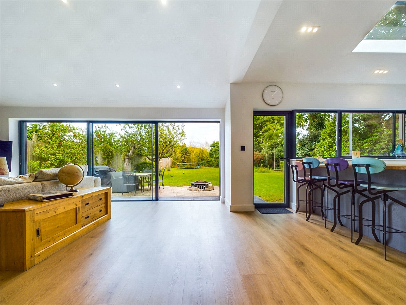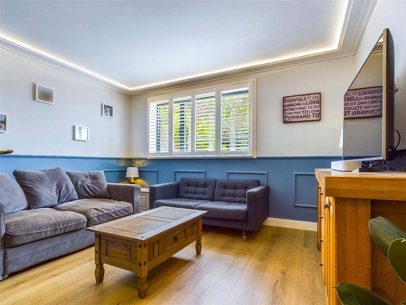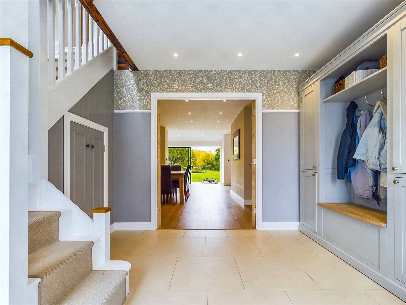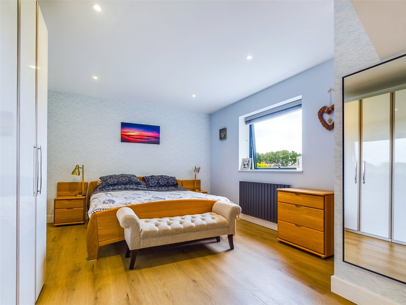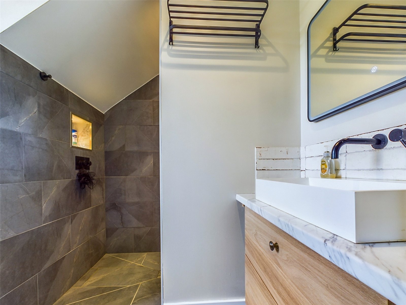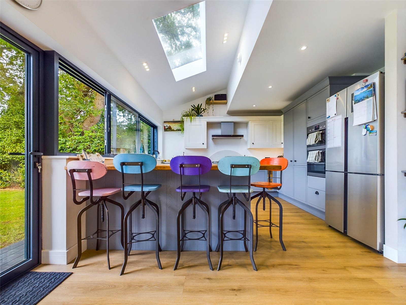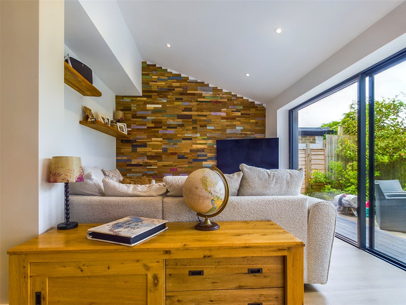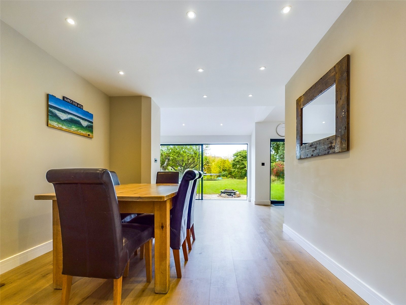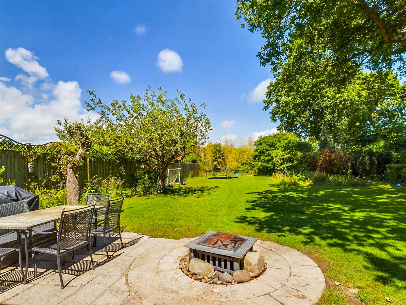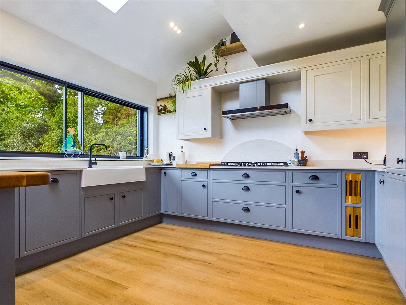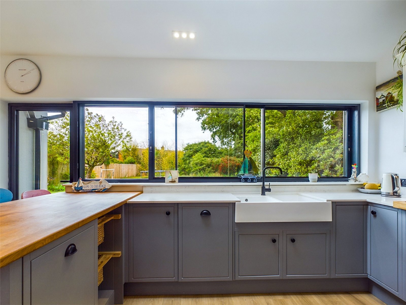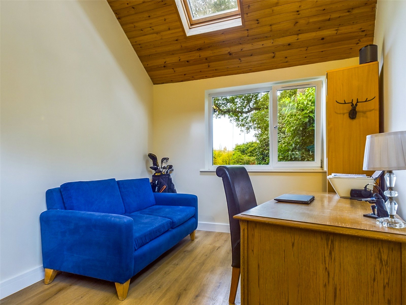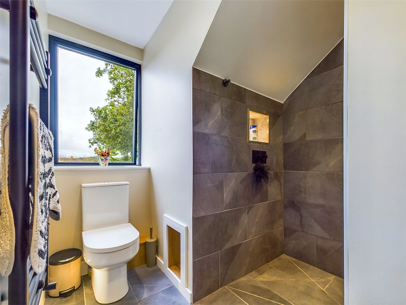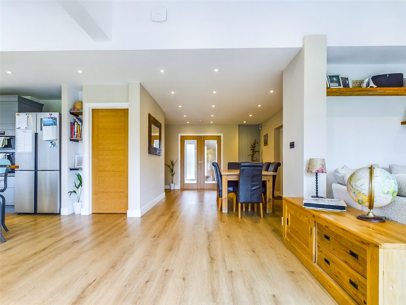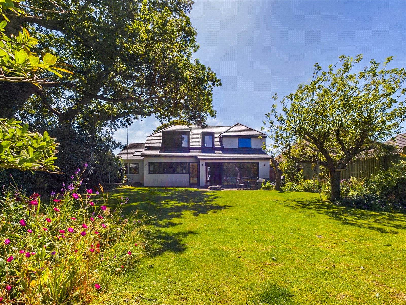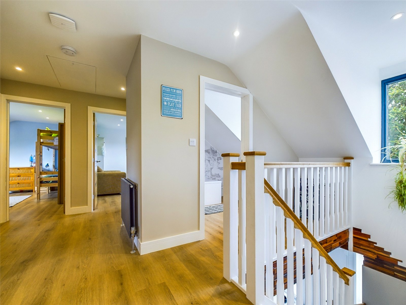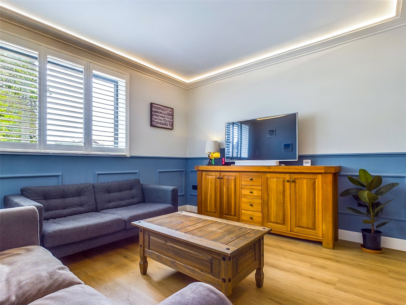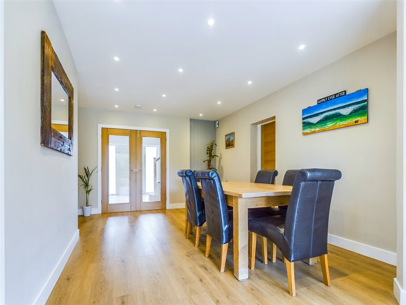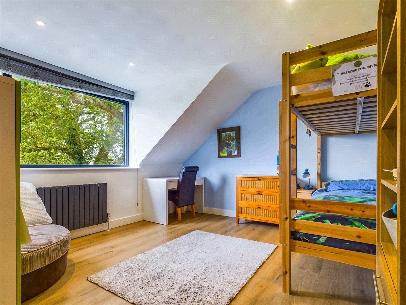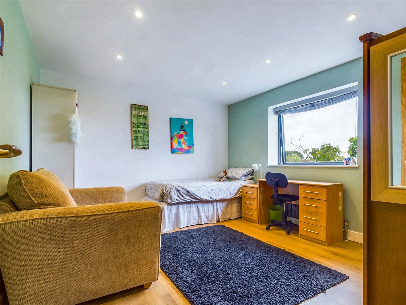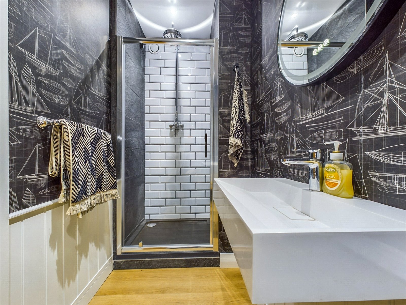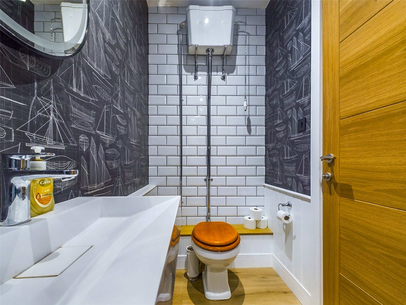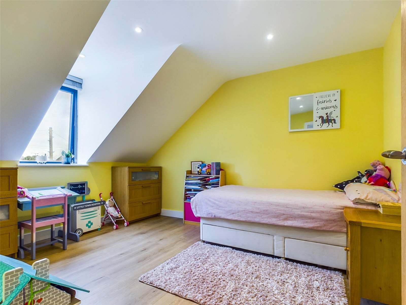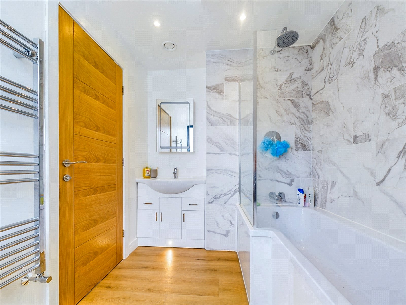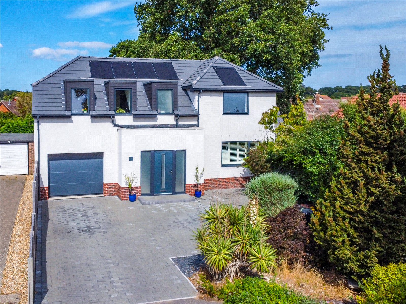Westfield Gardens, Highcliffe, Dorset, BH23 4SF
- Detached House
- 5
- 2
- 3
- Freehold
Key Features:
- A nearly new, five bedroom detached house totalling nearly 2200 sq. ft.
- Finished to an exacting standard with various features such as under floor heating, an air source heat pump, and solar panels with battery storage, making this a low energy, ecofriendly house with an EPC rating of A.
- Flexible layout including a snug, an office, and a ground floor shower room.
- Conveniently situated between Highcliffe & Christchurch not far from the beach and shops, and in catchment for the Highcliffe schools
- Substantial plot of approx. 0.20 acres with a well established and totally private rear garden.
- Off road parking for several vehicles and a spacious integral garage measuring 23ft x 10ft with an electric door.
- Positioned in a quiet no through road where you have minimal passing traffic.
- The current owners have found a property that they wish to purchase.
Description:
'Eco Friendly' house of nearly 2200 sq. ft. in walking distance to the beach and shops, and within catchment for Highcliffe schools. Finished superbly with various features including underfloor heating and an air source heat pump, and with a large private garden.
A large open plan space incorporates a dining room, living room and kitchen breakfast room, all of a good size and all benefiting from an outlook over the garden via bifold doors and windows. The vaulted ceiling with Velux windows and downlighters is particularly impressive, and the wood panelled wall one side is a very cool touch. There is a separate lounge/sung too.
The kitchen breakfast room has a range of grey base level units with quartz worktops, and contrasting white wall mounted cupboards. Integrated appliances include a five ring gas hob and double oven, the separate utility provides space for a washing machine. A solid wood breakfast bar acts as a divide between the rooms and can comfortably seat 5 people.
The remaining ground floor rooms are a very stylish shower room with modern yet traditional style fittings, and a vaulted ceiling office with adjoining store room. this could act as a ground floor bedroom.
On the first floor are four generous double bedrooms. The master bedroom has fitted wardrobes and an ensuite comprising WC, wash hand basin and an enclosed shower area with rain forest shower head. The main bathroom consists of a bath with shower screen and, rain forest shower head, WC and wash hand basin. All three bath/shower rooms have heated towel rails and centralised ventilation which senses a rise in humidity and automatically increases air flow.
Outside
The brick paved frontage provides off road parking for several vehicles, and an established front and side border provide privacy. Electric roller door opens into the garage which measures 23ft x 10ft and has an integral door to the house and a door on the rear leading into the garden.
The rear garden is approx. 100 ft in length, is mainly laid to lawn and offers total privacy. It has lots of well-established shrubs throughout which provide an attractive outlook whilst sitting on the patio or in the accommodation on the rear of the house.
Council tax band E.

