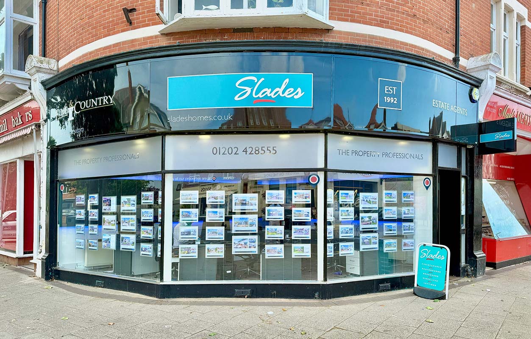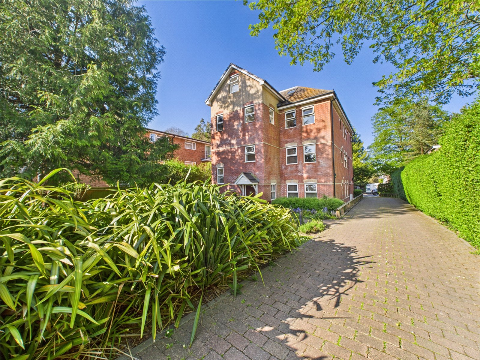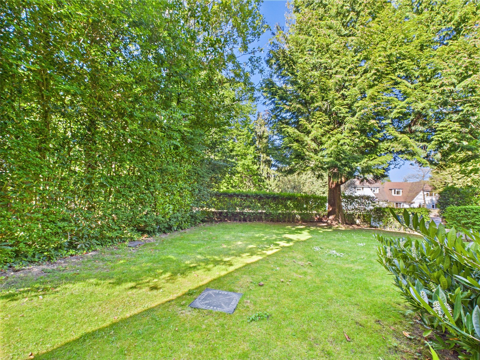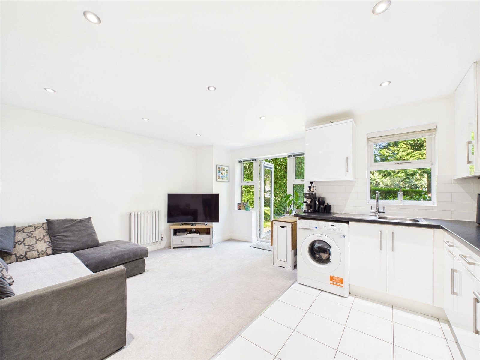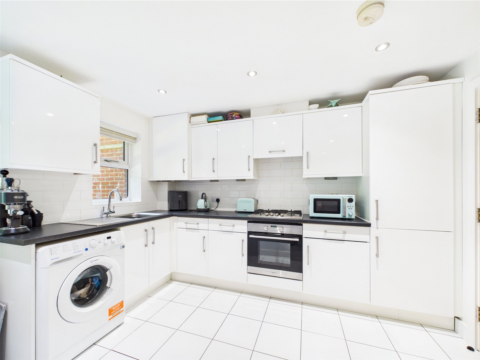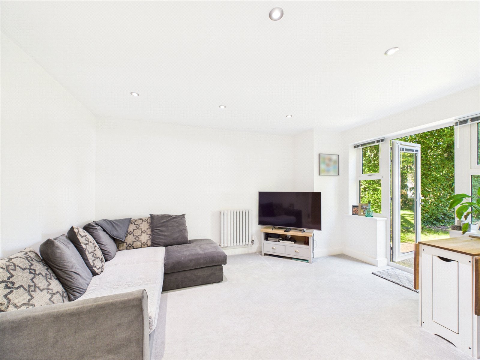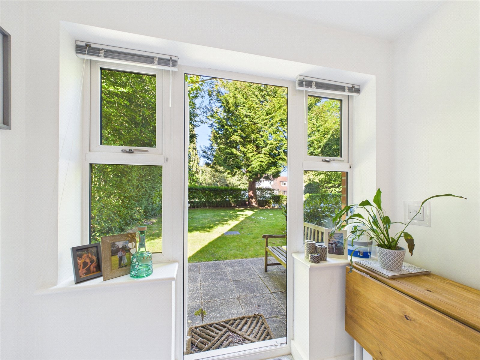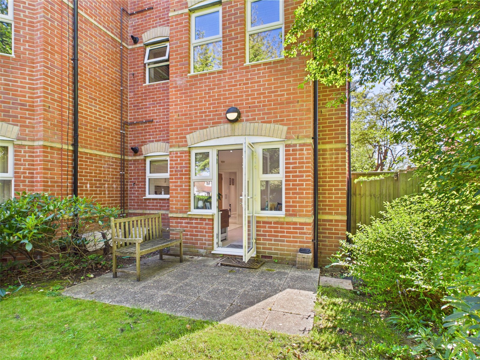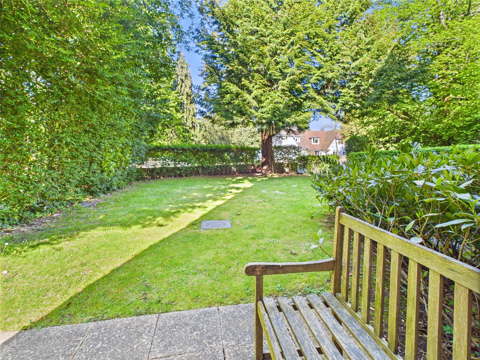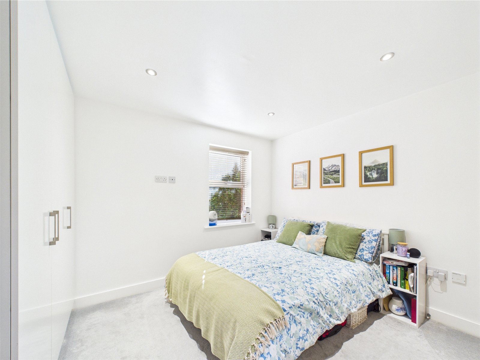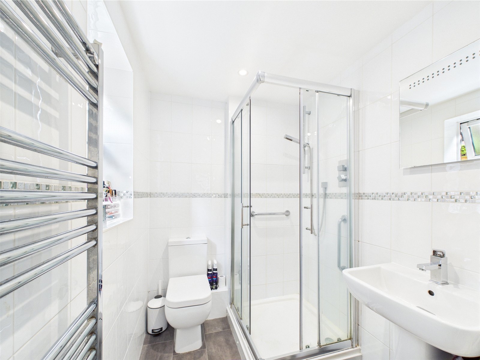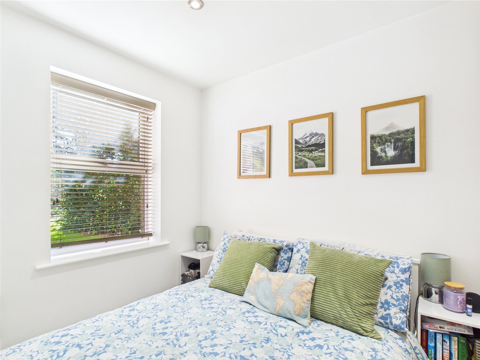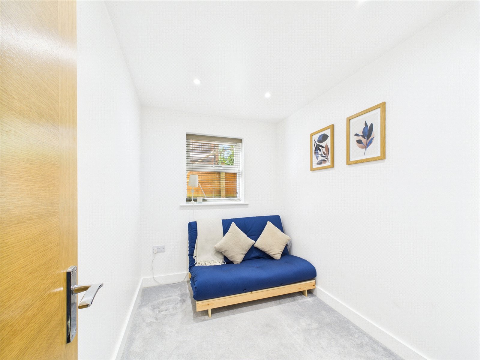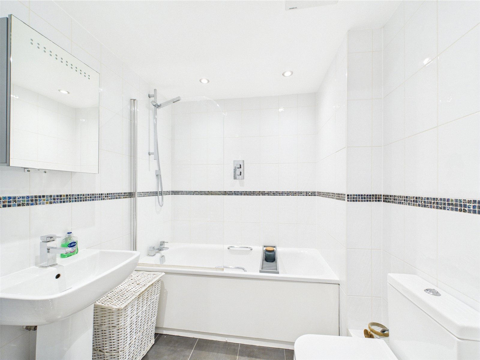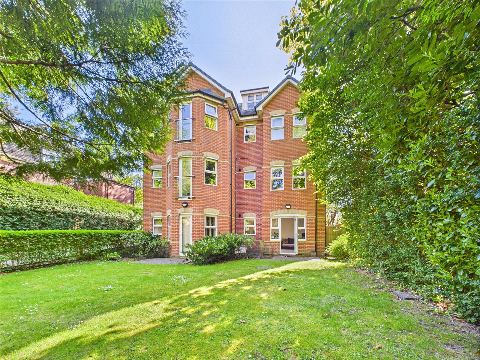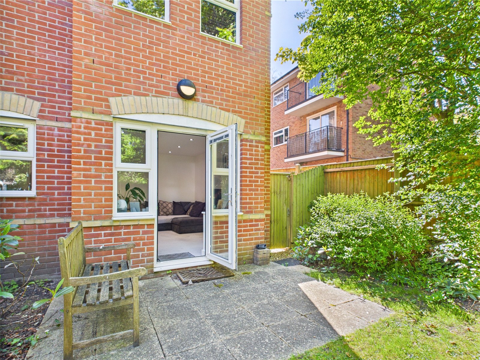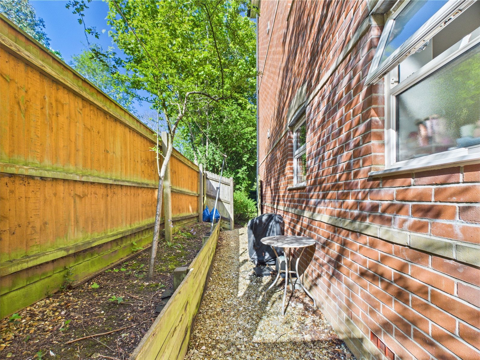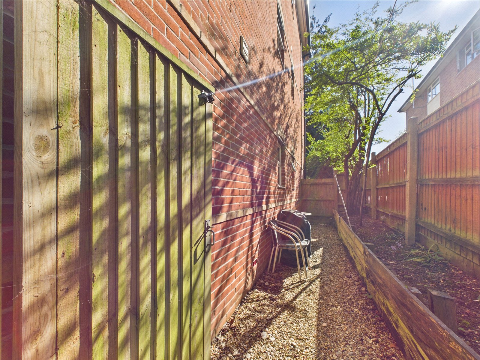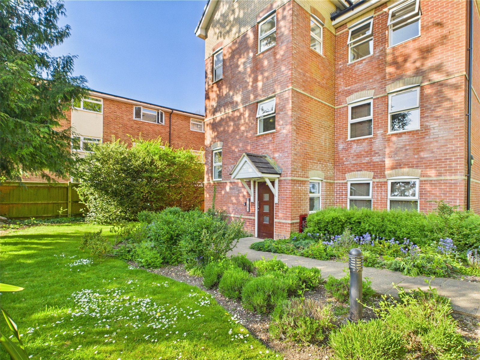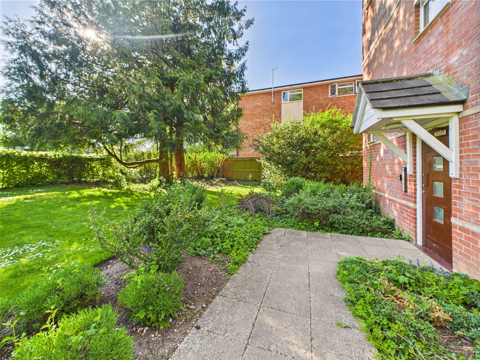Wellington Road, Bournemouth, Dorset, BH8 8JW
- Flat / Apartment
- 2
- 1
- 2
- Leasehold
Description:
A modern ground floor apartment benefitting from a private garden and allocated off road parking set in a great location just a short walk from Bournemouth town centre.
This ground floor apartment is very well presented throughout and features a sizable and private front garden. It also benefits from a further area of secure side garden which is ideal for storage, and an allocated off road parking space.
The building is entered through a communal entrance with entry phone. Entering the apartment a hallway offers built in storage and has doors leading to all rooms.
Overlooking the private front garden, the living space and kitchen are arranged open plan with the living area having a door opening out to the garden.
The kitchen area is defined with a tiled floor and offers a good range of white cupboards finished with contrasting worktops and tiled splashbacks. It comes with built in appliances to include a fridge/freezer, dishwasher, gas hob and an electric fan assisted oven, undercounter space also provided for a washing machine.
The master bedroom overlooks the rear of building and makes a very comfortable double room coming complete with built in wardrobes. It also benefits from an en-suite shower room which is fully tiled and has a side aspect window for natural light and ventilation.
Bedroom two also has built in wardrobes and makes for a generous single room but is currently arranged with a pull out double bed, perfect for guests.
Accessed from the hallway, the main bathroom is also fully tiled and has a full sized bath with a wall mounted mixer and shower over.
Outside, a driveway leads to the rear of building where the subject property has an allocated parking space. The sizable private garden is set to the front and extends all the way to the front boundary, this is laid mainly to lawn with a patio area set next to the living room doors. Accessed via a gate from the front garden there is a second area of fully enclosed garden/outside space which runs along the side of property and makes an excellent storage and/or clothes drying area.
THE TENURE: We are informed the property is leasehold with approximately 114 years remaining. Ground rent is currently £200 per annum. Maintenance is currently charged at £2,754.56 per annum, our client receiving a rebate of £784 within the last financial year.
Please note that whilst given in the best of faith this information has been provided by our seller and has not been verified, any interested party should seek confirmation from their legal representative before proceeding.

