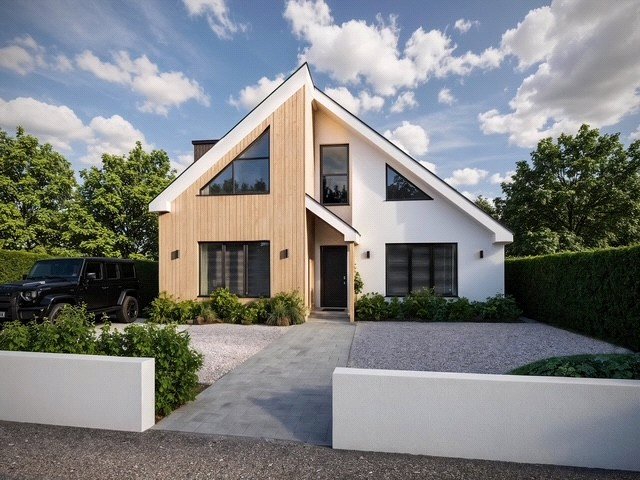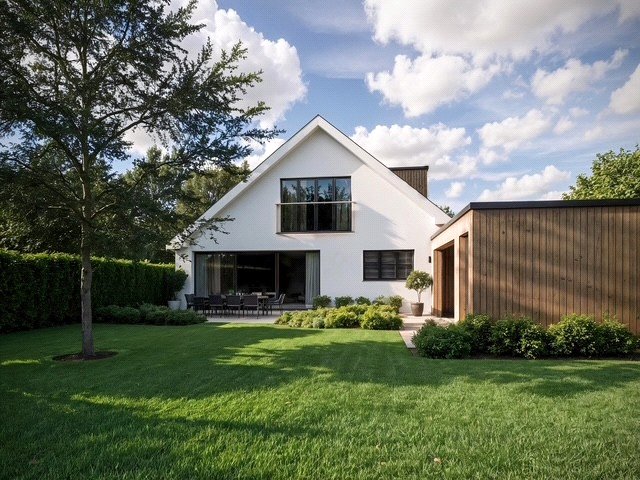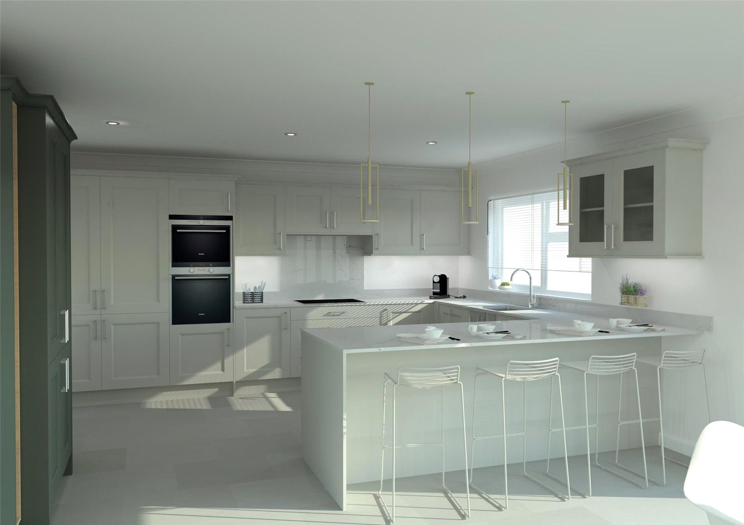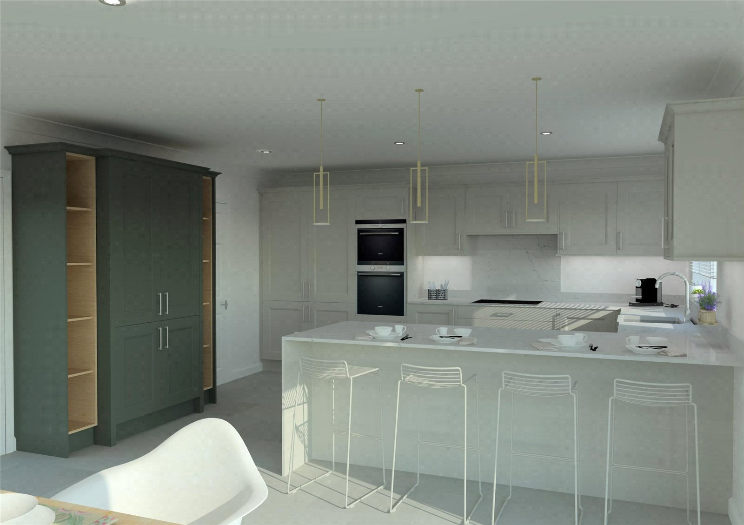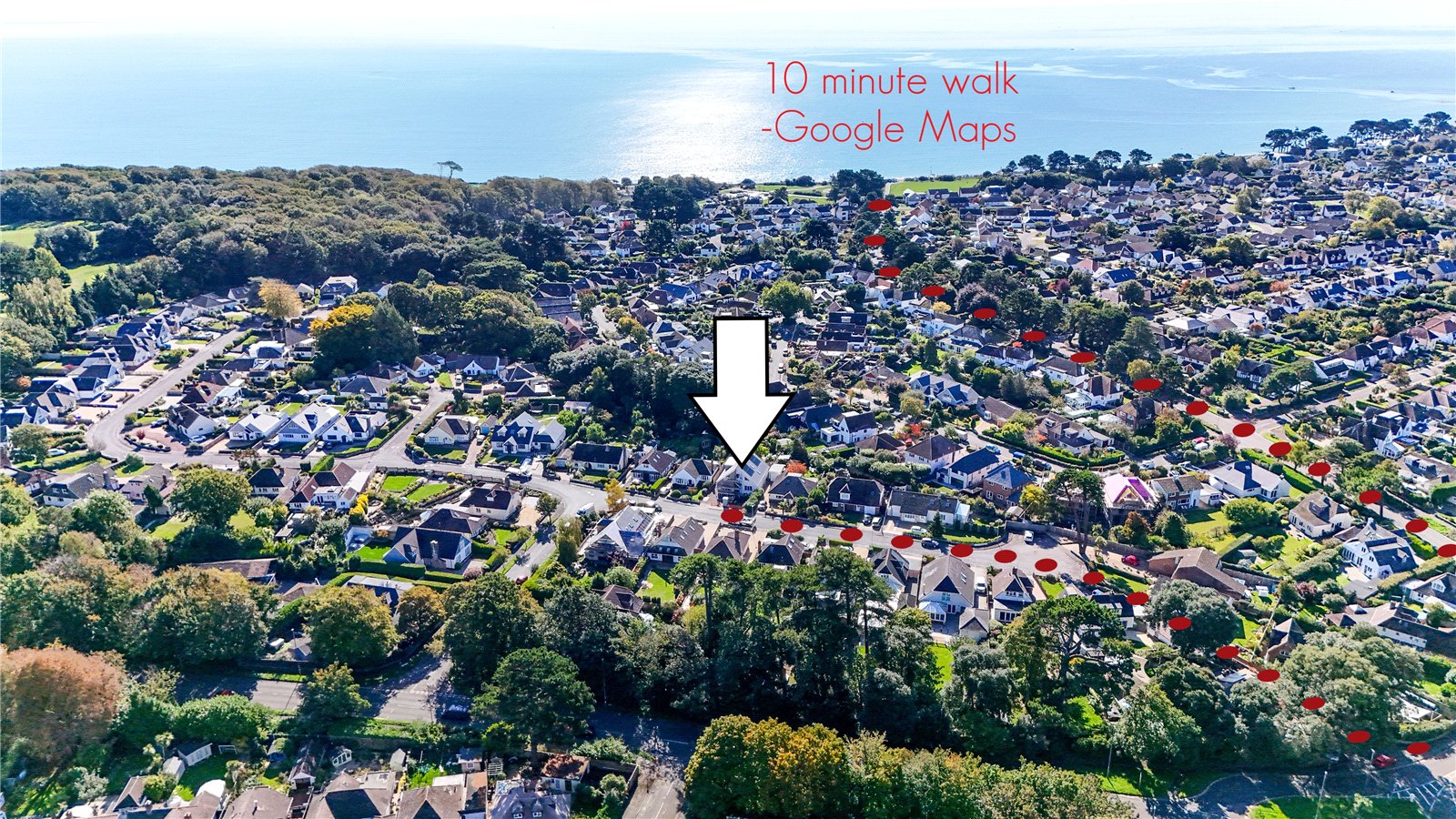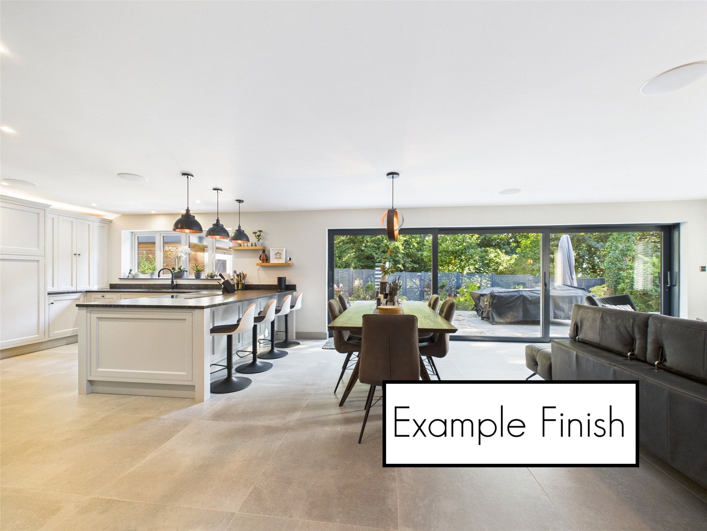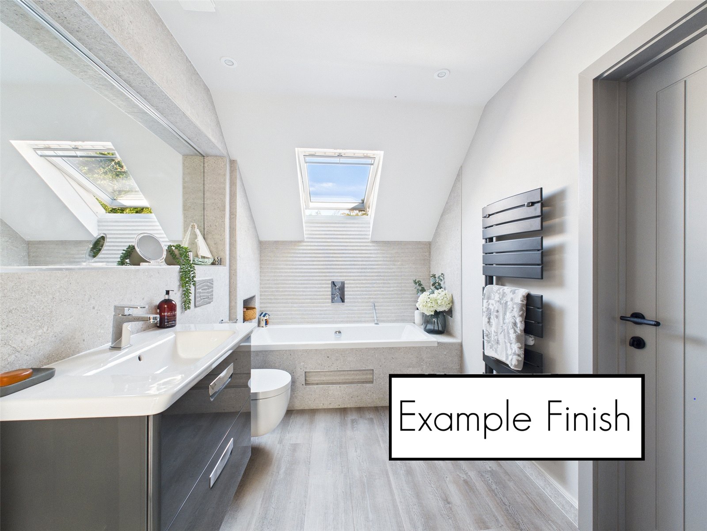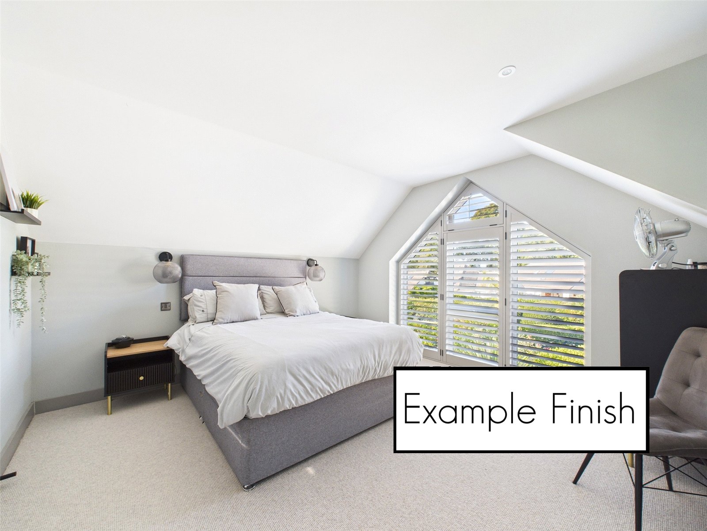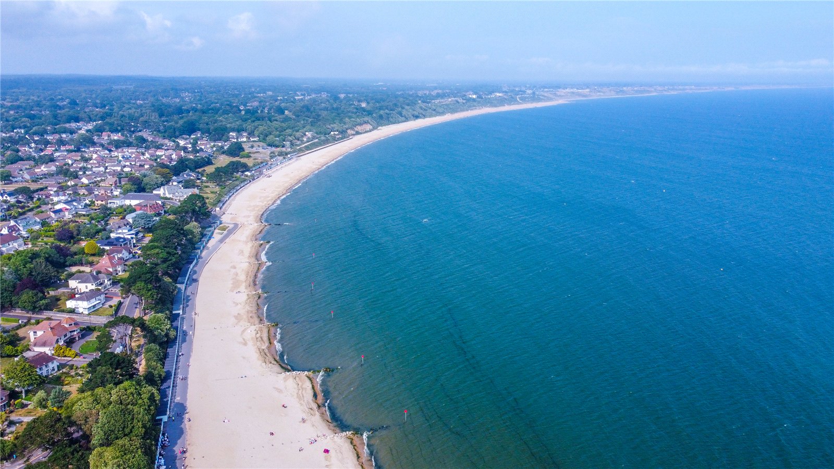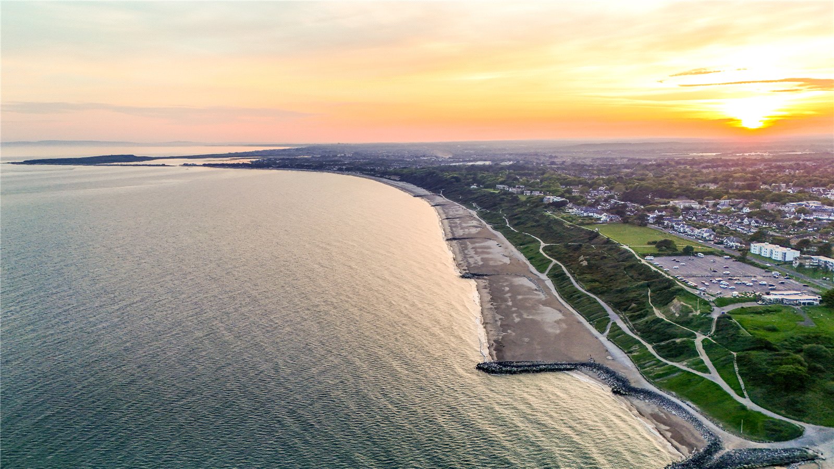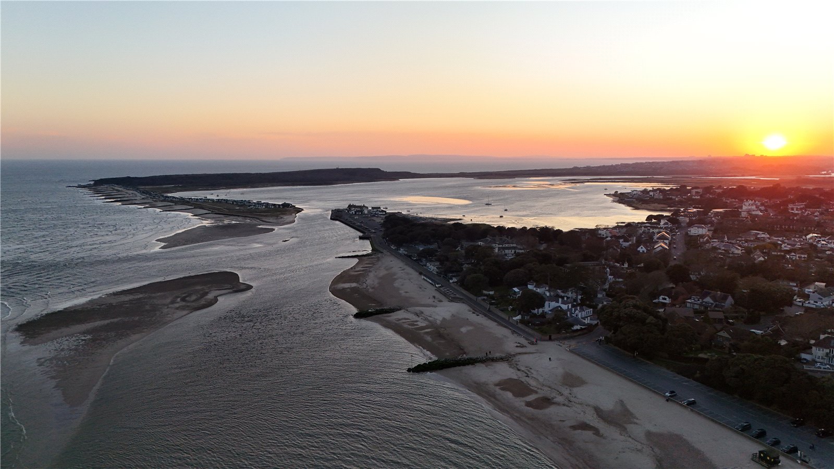Wellington Avenue, Christchurch, Dorset, BH23 4HJ
- Detached House
- 4
- 3
- Freehold
Description:
Situated on the East of Friars Cliff, on Wellington Avenue, this property offers all the modern conveniences of a new build in a highly sought after location, just a short walk to Avon beach.
The property spans in excess of 2100 sq feet of well thought out accommodation to include a modern open plan kitchen/living room with triple track doors opening to the large south facing garden. Also downstairs there is a good sized lounge and a further bedroom/study to the front with a downstairs bathroom for flexible living options. On the first floor there are 3 generously sized bedrooms and two bathrooms, one being ensuite to the master bedroom. Thought has been given to maximise storage with plenty of storage in the bedrooms and hallway as well as a boarded loft with light and fitted ladder. There is plenty of space for off-road parking at the front and side of the property and a garden room/garage sits to the rear at the end of the driveway incorporating further storage by way of a secure storage room attached.
Kitchen & Utility Room
• A range of contemporary soft close cupboards and drawers offering plenty of storage.
• Composite stone worktops
• A range of integrated kitchen appliances including two ovens, integrated larder fridge and larder freezer, convection hob and extractor, wine fridge, dishwasher and boiling tap.
• Pantry dresser unit with internal drawers/ storage inserts and power sockets
• Ceramic 1 ½ bowl undermount sink
• Large Breakfast bar with seating area
• Underfloor heating throughout kitchen/lounge area.
Full kitchen plans are available on request.
Bathrooms/Ensuite
• Ceramic/Porcelain Porcelanosa tiles to walls
• White sanitary ware to all with wall hung or floor standing vanity units and wall hung WC’s
• Freestanding bath and separate shower in family bathroom.
• Thermostatic showers controls
• Heated towel rails and underfloor heating
• Mirrors fitted above vanity units
• Feature lighting throughout
General
• Floor coverings throughout - a mix of LVT, tiling and carpets
• Modern double glazed UPVC casement windows
• Storage throughout including hall cupboards, built in eve storage in bedrooms and a loft.
• Bespoke built in wardrobes in bedrooms
Exterior
• Contemporary chalet style design with driftwood style millboard to left half of front façade
• Driveway access to the side, leading to a garage/garden room at the rear side
• Open area to the front including shrubbery and further off road parking, bordered by a front wall.
• South facing private rear garden laid to lawn with additional shrubs and a paved patio area.
• Boundaries to rear and side made up of close board fencing and shrubs
• Lighting to front side and rear doors
• External tap and power
Lighting , Heating and Electrics
• Air source Heat Pump (A++ /A+++rated)
• SMART controls to allow app control of hot water and central heating
• Underfloor heating in Kitchen/family room radiators to all other areas
• Separate thermostats to allow zoned control of heating
• Generous supply of power points including many with USB/USC outlets
• Led downlights throughout
• TV & data points installed to principle rooms
• Solar panels with battery ready inverter
Decorative finishes
• Satin woodwork with emulsion painted walls throughout
• Painted timber doors to match other woodwork
• Half glazed double doors to kitchen/ family room area
• Staircase with oak handrail and treads. Painted newels and balustrades to match colour of other internal woodwork
Security and Safety
• British standard compliant hard wired intruder alarm system
• Security locks to external doors and windows
• Hard wired heat/smoke detectors and carbon monoxide detectors installed in accordance with building regulations
Please note that the CGI images are an indication of the final result and not an exact match. Secondly the 'example' images are of a property that the builder has finished nearby, to give an indication of finish. They are by no means an exact replication of what will be built at the property being sold.
Tenure: Freehold


