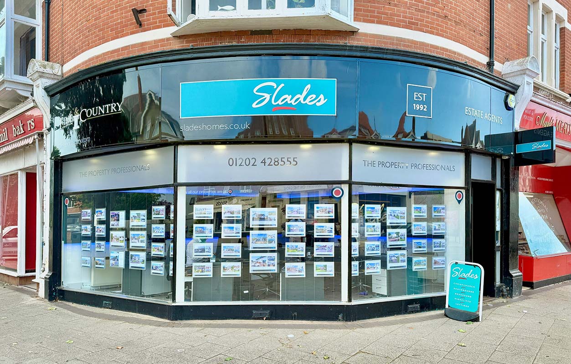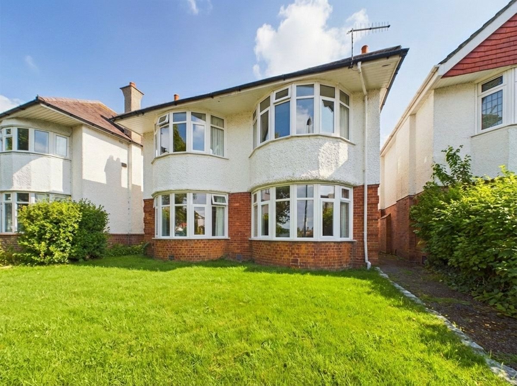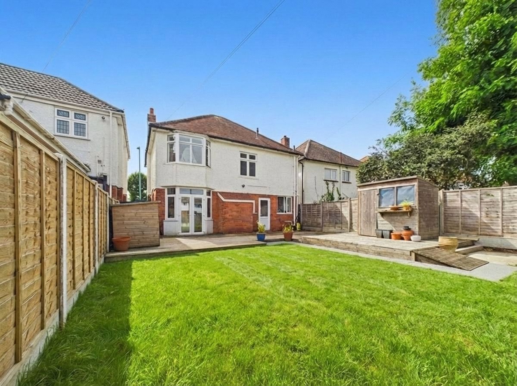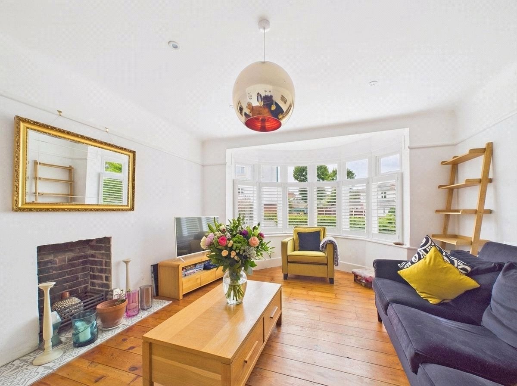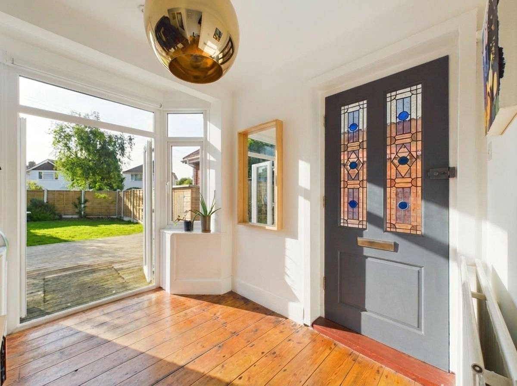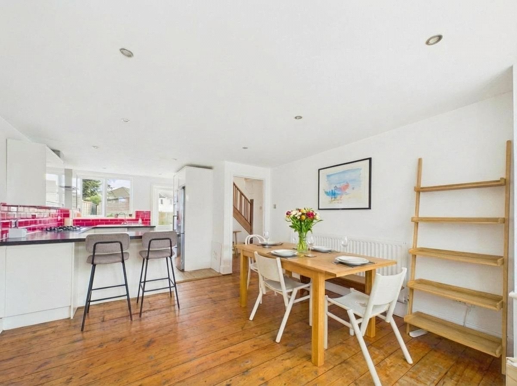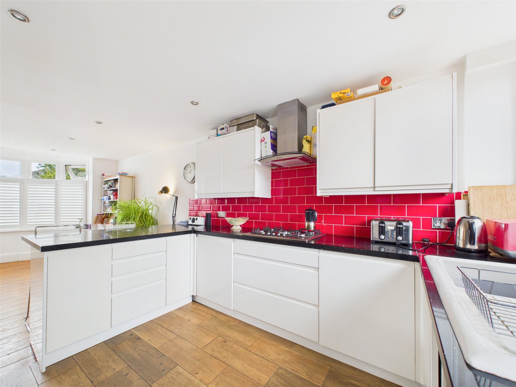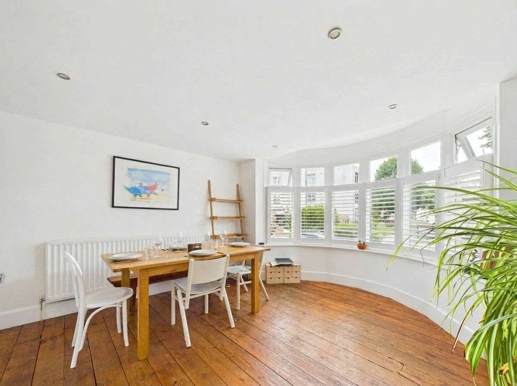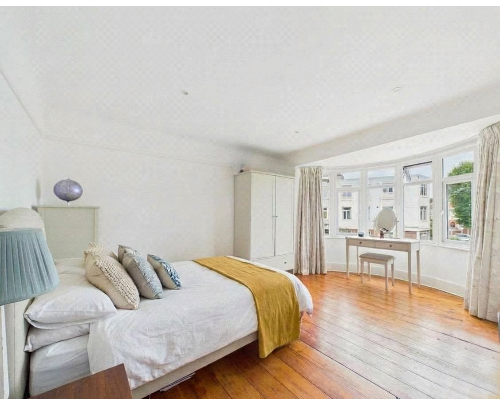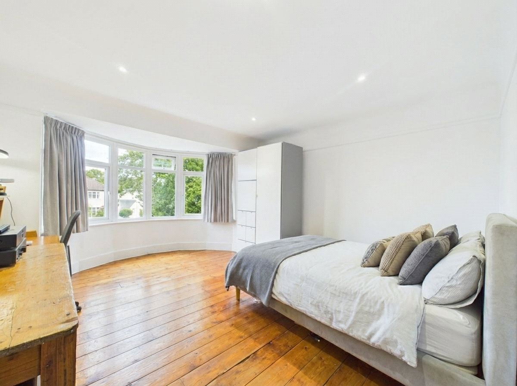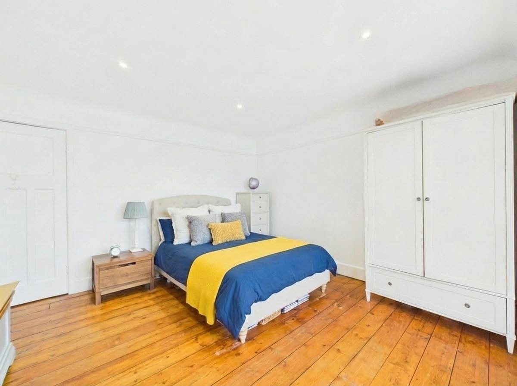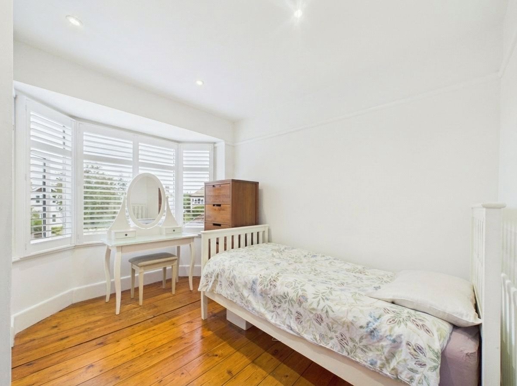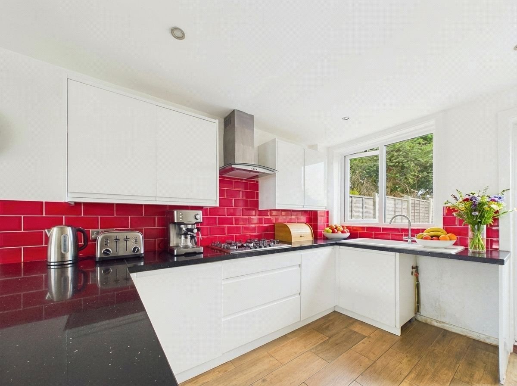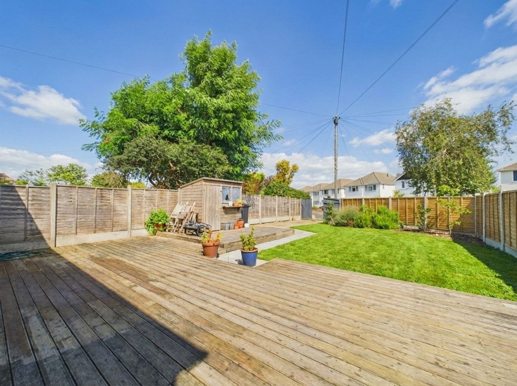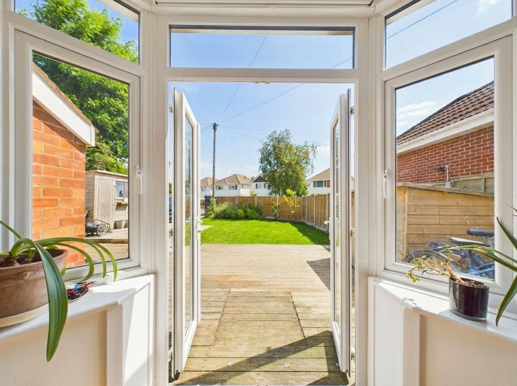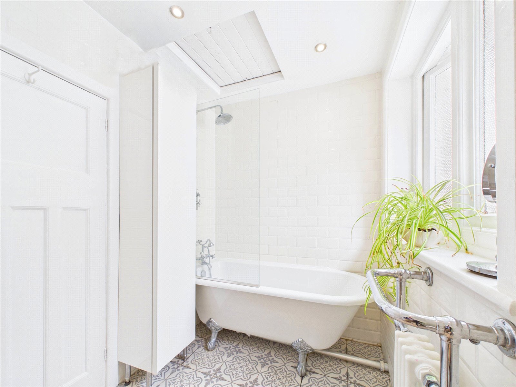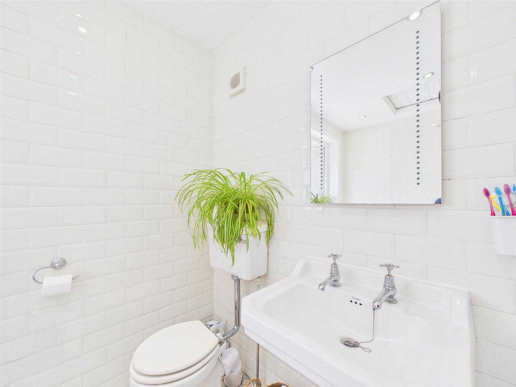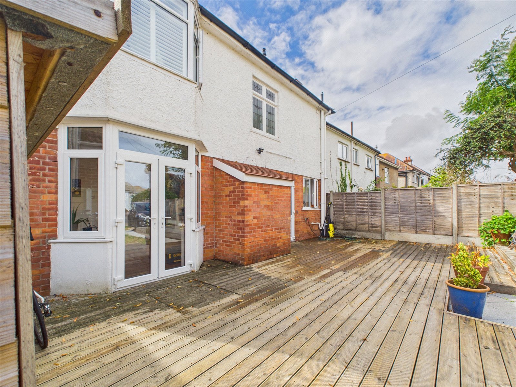Tuckton Road, Tuckton, Bournemouth, Dorset, BH6 3JZ
- Detached House
- 3
- 2
- 1
- Freehold
Key Features:
- 3 double bedrooms
- Open Plan Kitchen/Diner
- Separate living room
- Lots of character
- Great location close to Tuckton
- Modern kitchen & bathroom
- GFCH & UPVC double glazing
- Rear garden
- Rear Driveway
Description:
This superb detached family home is set in a great location just 100 yards from tuckton high street and offers modern & well presented accomodation to include an open-plan Kitchen/diner, separate living room and three double bedrooms! A MUST VIEW HOME!
The property offers well-presented and modernised accommodation throughout, with a dual aspect Open-Plan Living area with a modern kitchen, a separate living room and three double bedrooms served by a modern family bathroom.
Offering lots of original and characterful features such as original doors and original stripped floorboards along with modern fixtures and fittings, the house cleverly fuses old with new.
A set of French doors from the spacious entrance hallway offer access into the rear garden, the formal living room and the full length dual aspect Kitchen/Family room.
The hub of the home is undoubtedly the dual aspect open plan living area, fitted with a modern kitchen to the rear of the house with a good sized living/dining area to the front.
The living room, which is set to the front of the house is a generous size and offers ample space for a variety of living room furniture.
Three double bedrooms can be found on the first floor which are served by a modern white bathroom with a roll top bath, wash hand basin and WC.
Externally, the raised front garden has been laid to lawn with a tarmacadam pathway to the side leading to the side entrance door. The rear garden benefits from a decked area immediately abutting the rear, with the remainder of the garden being laid to lawn with an area of parking to the rear, accessible from Saxonbury Road.
A terrific home, an internal inspection comes highly recommended.
Council Tax - D
EPC- D (63)

