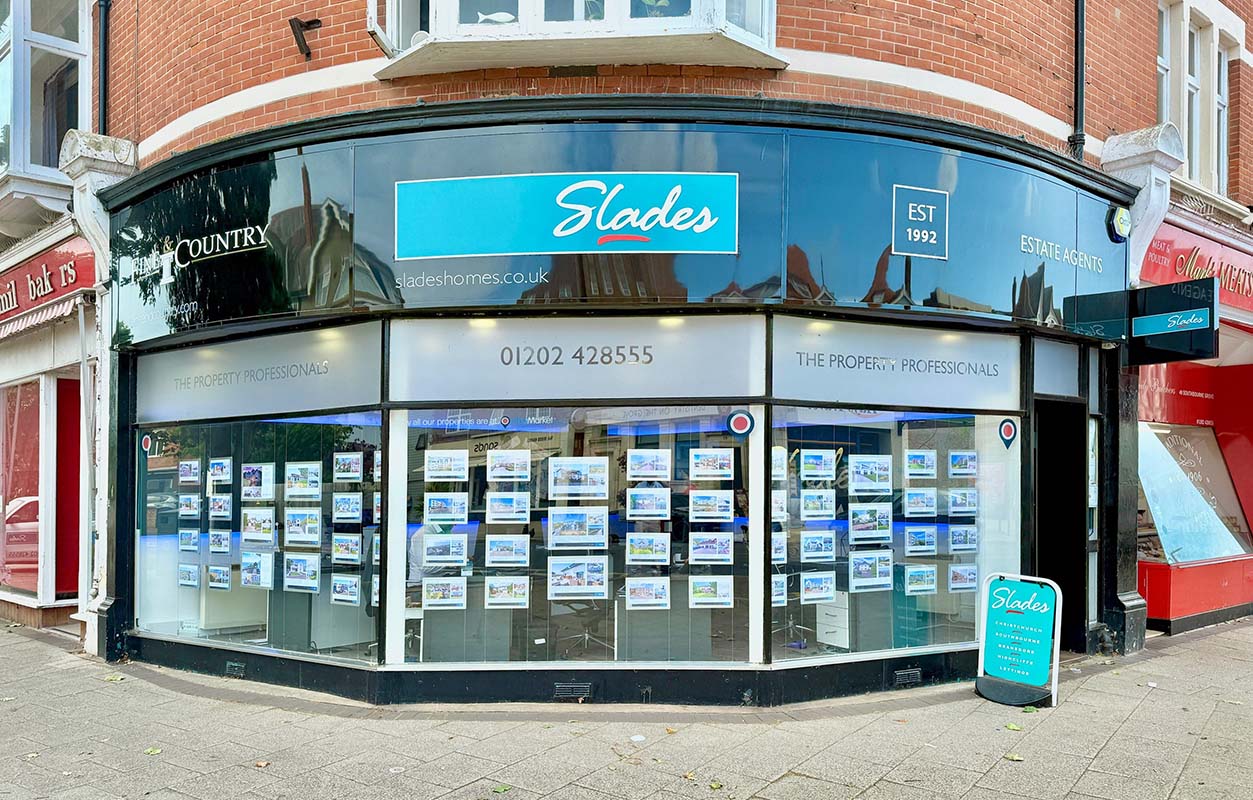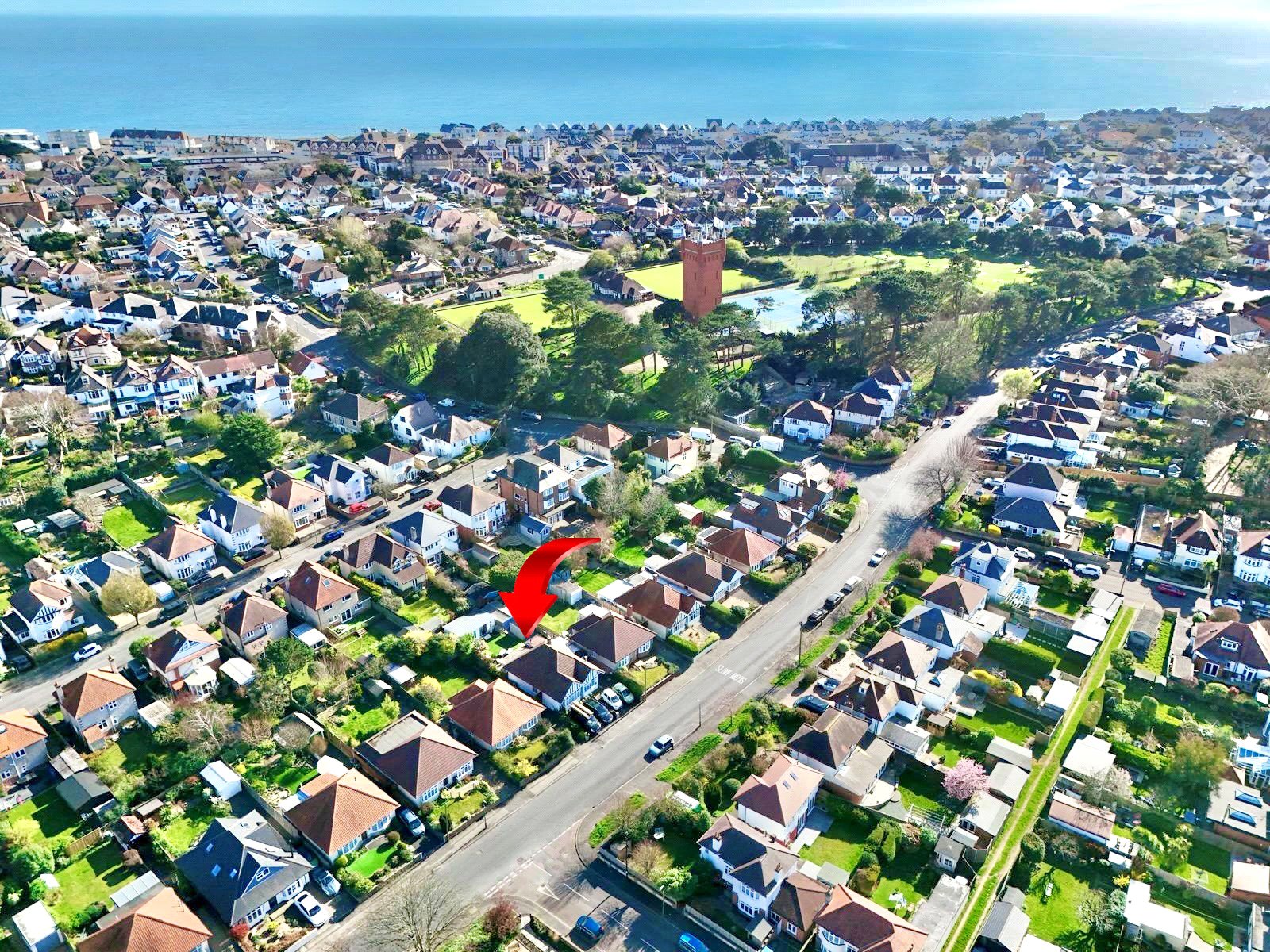Tuckton Road, Bournemouth, Dorset, BH6 3HS
- Detached Bungalow
- 3
- 2
- 1
- Freehold
Key Features:
- Superb opportunity to extend and remodel
- Highly sought after location
- Two/Three bedrooms
- Two receptions
- Southerly facing garden
- Lots of off road parking
- Planning grated to create a four bedroom Home
- Vendor suited
Description:
This detached bungalow offers a stunning opportunity to create a wonderful four bedroom home with planning already granted for a rear extension and the creation of two first floor bedrooms adding approximately another 600 square foot to the already generous living accommodation!
The extended chalet style home would offer up to four bedrooms, three bathroom and a wonderful open-plan living area to the rear with a utility room and access onto the southerly facing rear garden which also houses a 29 cubic meter cabin with power and light.
Currently the bungalow offers two/three bedrooms, the third bedroom having been used to house stairs leading to the first floor accommodation which is currently just a shell. There is a living room, a dining room and a kitchen as well as a recently fitted bathroom.
Although the bungalow has been looked after by the current owners during their ownership, for those looking not to extend it is in need of some updating but offers a great opportunity to personalise to taste. There is UPVC double glazing throughout and gas fired central heating.
Externally, the southerly facing rear garden is a good size with a recently built cabin to the rear with power and light which measures 7.8m x 4.4m. To the front there is off road parking for approximately four cars.
A great project for DIY enthusiasts, and with the current seller suited, an internal inspection is an absolute must!



