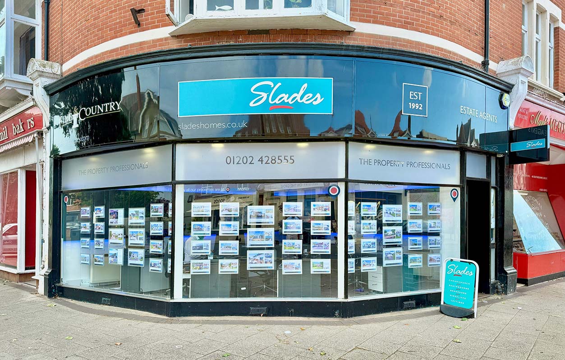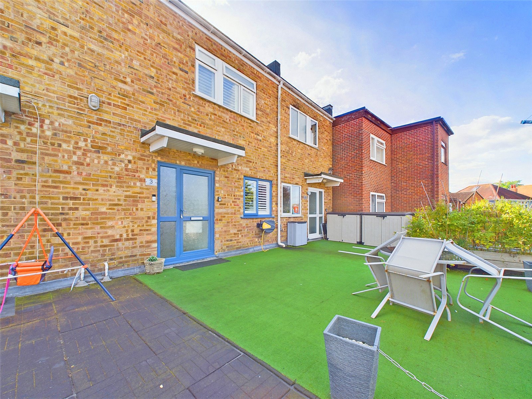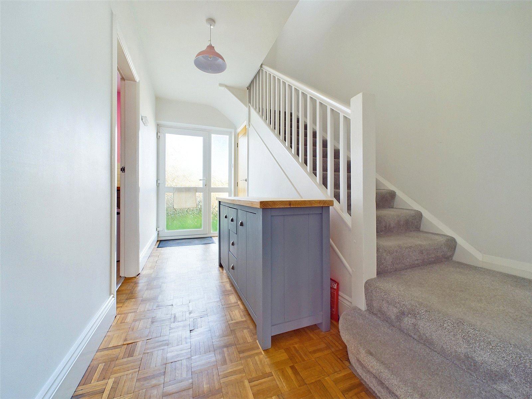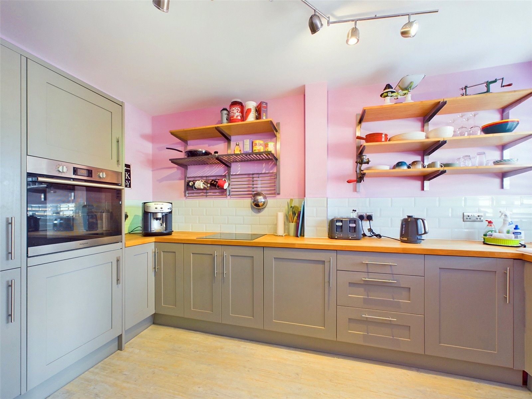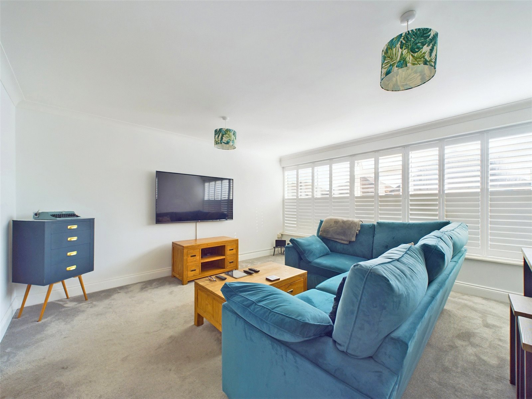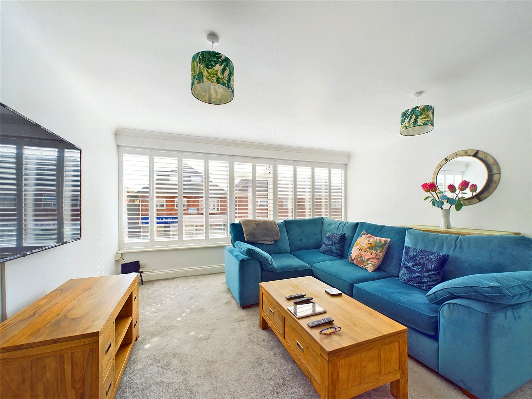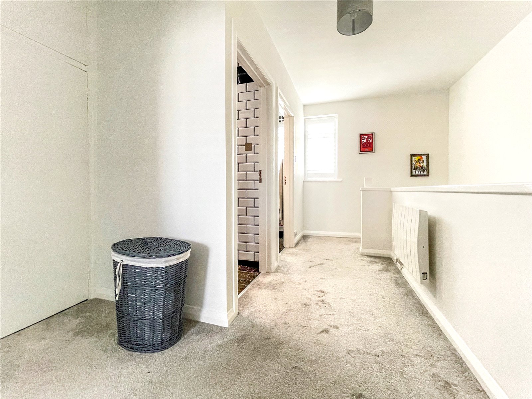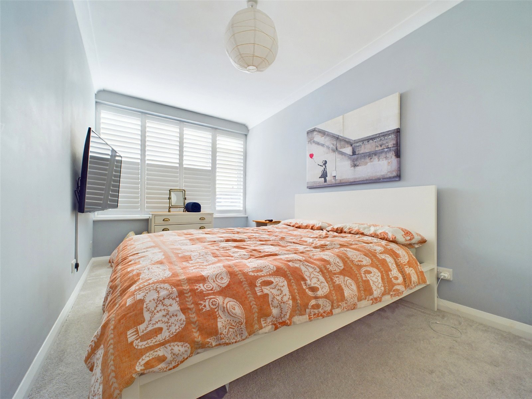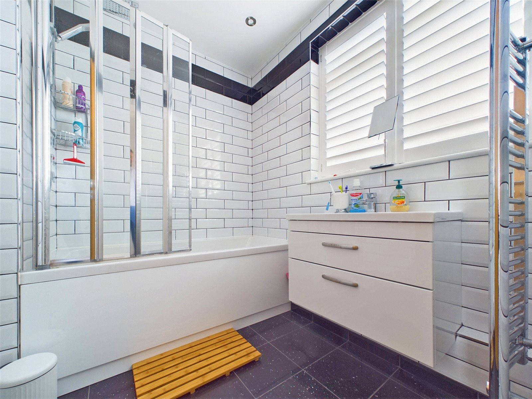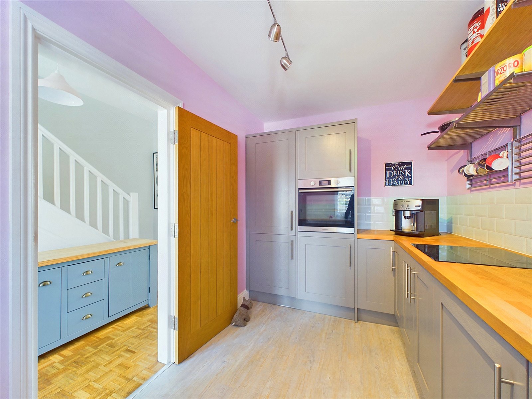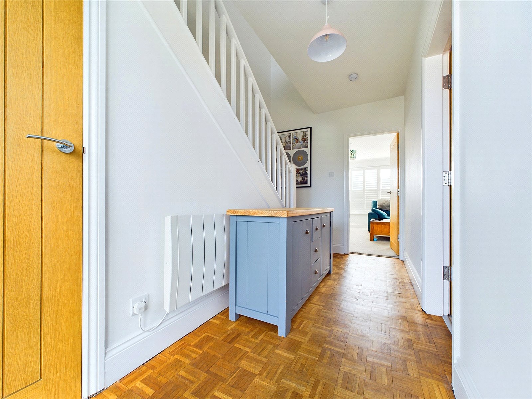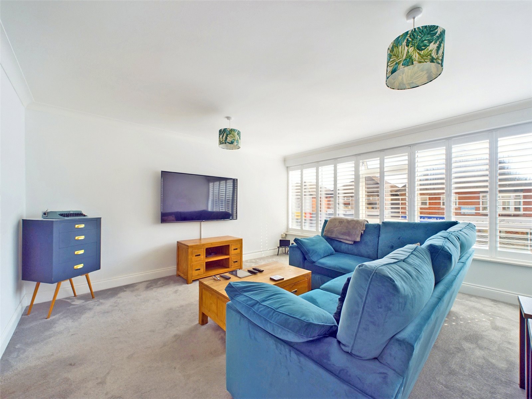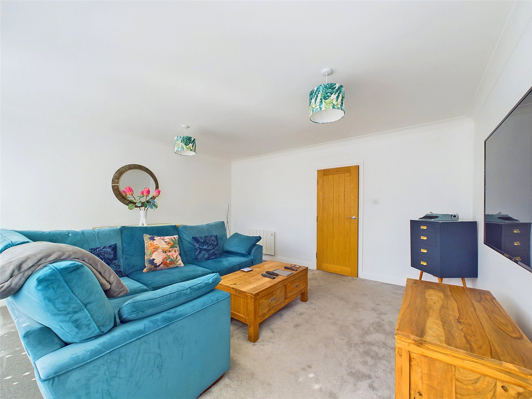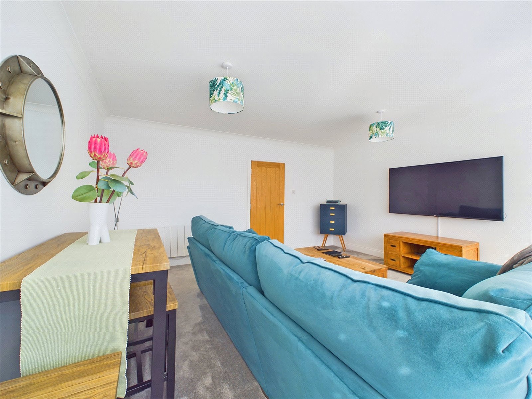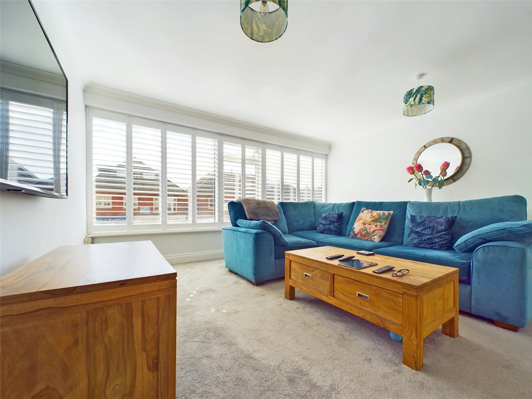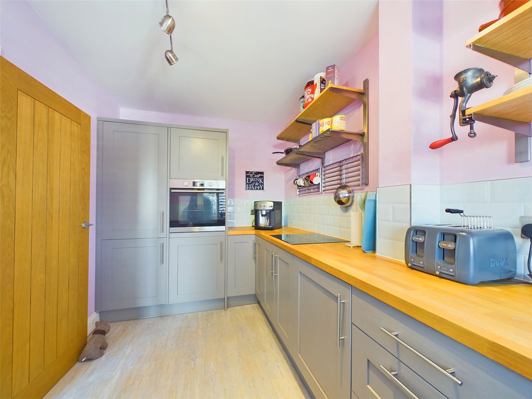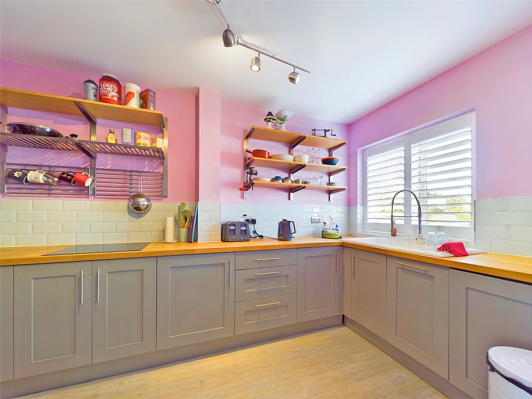Tuckton Road, Bournemouth, BH6 3JZ
- Flat / Apartment
- 2
- 1
- 1
- Leasehold
Key Features:
- First and second floor Maisonette
- Beautifully modernised
- Spacious living room
- Two double bedrooms
- Modern bathroom & Sep WC
- Private entrance
- Garage
- Very convenient location
- No onward chain
Description:
This spacious maisonette, which has been beautifully modernised feels like a little house in the heart of Tuckton high street. Offering modern fixtures and fittings along with a private entrance and garage the apartment is offered for sale with no onward chain!
Having been extensively refurbished by the current owner during their ownership the apartment is beautifully presented and offers modern and contemporary fixtures and fittings throughout.
The apartment has the feeling of a first floor terraced house offering spacious accommodation over two floors along with a private entrance and a garage making this an ideal home or buy to let investment purchase.
The property is accessed via a communal flight of stairs from Tuckton Road adjacent to Nissa which in turn leads to a first floor terrace where there are four maisonettes all having a patio area adjacent to their private front doors.
PLEASE NOTE: The apartment is above commercial premises ( Nissa )
The front door opens up to a large entrance hallway, with original parquet flooring and doors which give access to the kitchen, living room and a useful understairs storage cupboard.
The kitchen has been extensively upgraded in recent years and comprises of a range of modern eye level and base units located above and below the complimenting wooden roll edge work surfaces. There is a built in eye level electric oven and hob, washing machine and upright fridge freezer. A large UPVC double glazed window overs the terrace and ensures the room is lovely and bright.
The lounge is a generous size and offers ample space for sofas a dining table and other living and dining room furniture. A large UPVC double glazed windows overlooks Tuckton road and like the Kitchen floods the space with natural light.
Stairs lead from the entrance hallway to the second floor landing where both double bedrooms modernised bathroom and separate WC can be found.
Both bedrooms are of a good size measuring almost 15' in length with both benefitting from a UPVC double glazed window to the front aspect.
The bathroom has been fitted with a panel enclosed bath with a wall mounted shower attachment above and folding shower screen, large vanity wash hand basin with drawers below, the walls are fully tiled and there is a UPVC obscured window to the rear aspect offering natural light and ventilation.
Adjacent to the bathroom there is a separate WC which is fitted with a modern white low level flush WC and fully tiled walls.
Further benefits of the apartment include a lease in-excess of 150 years, Full UPVC double glazing and no onward chain making this a must view apartment.
COUNCIL TAX BAND: A

