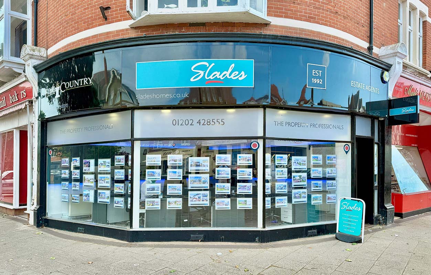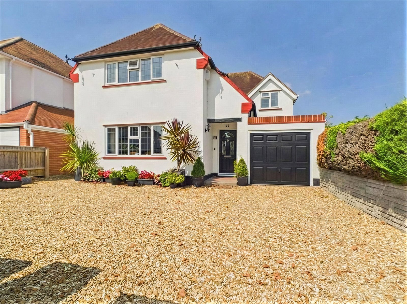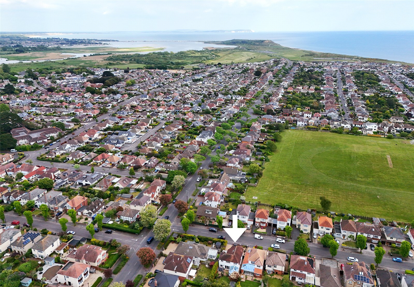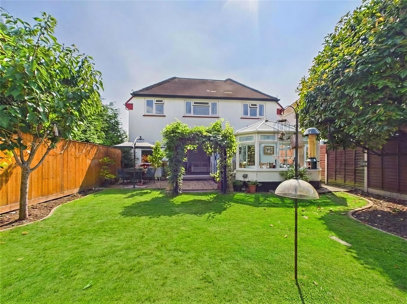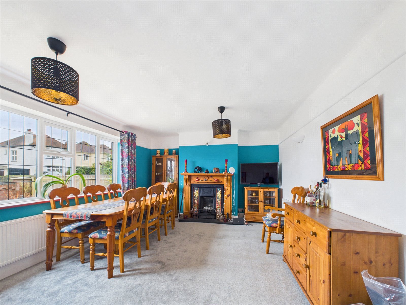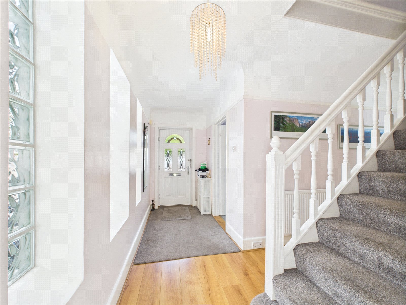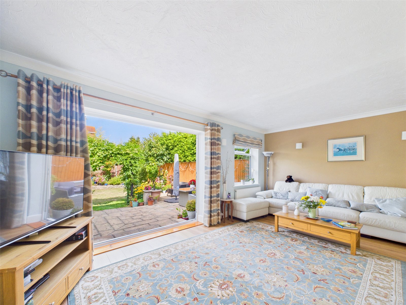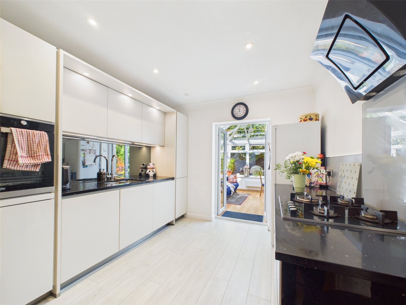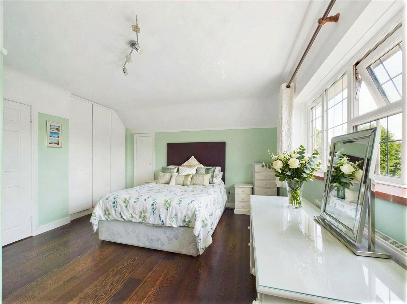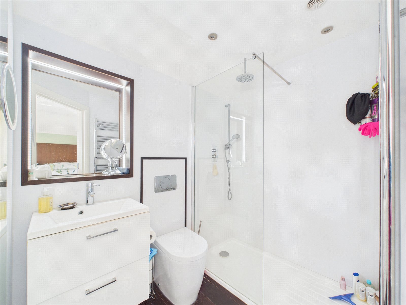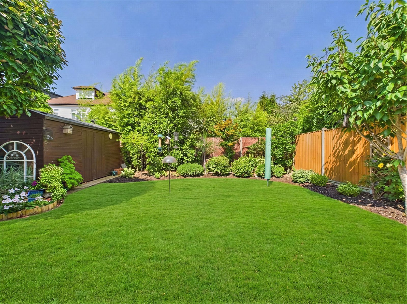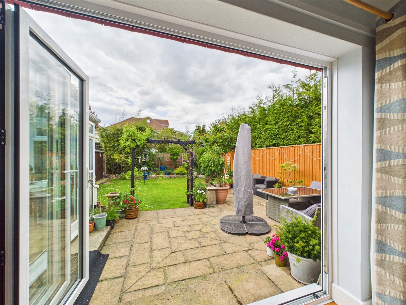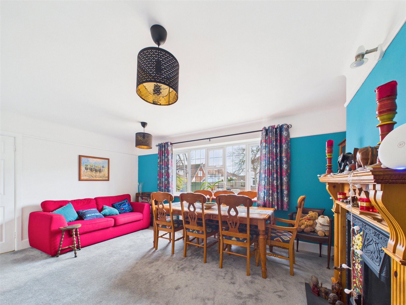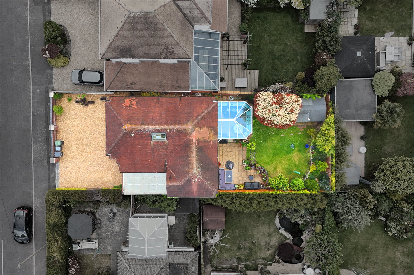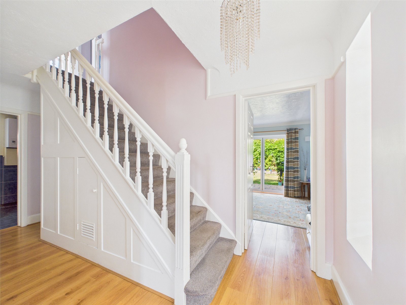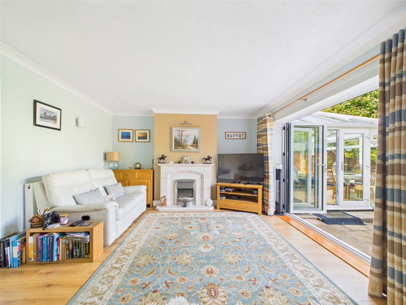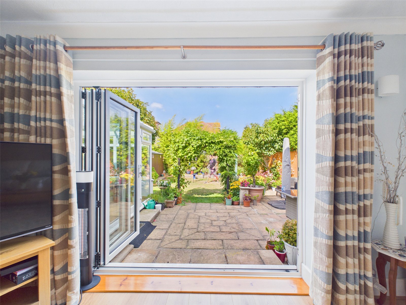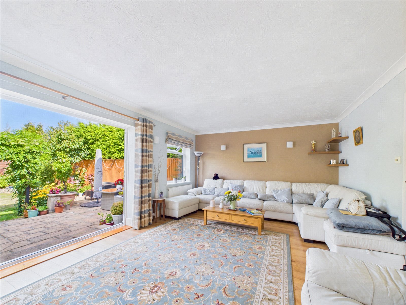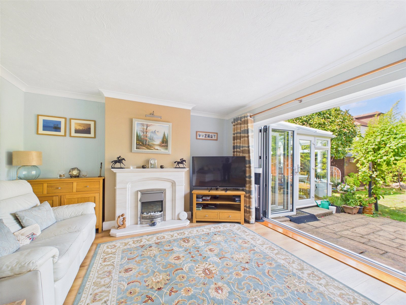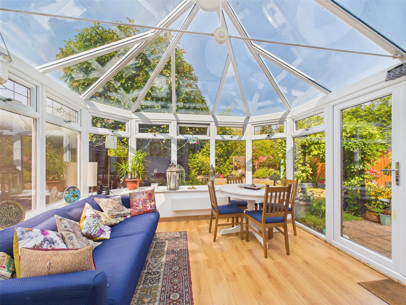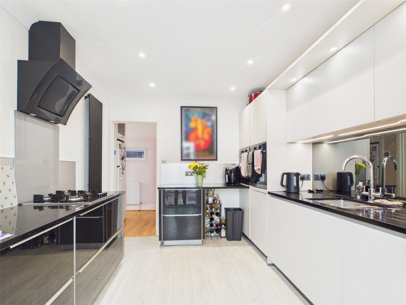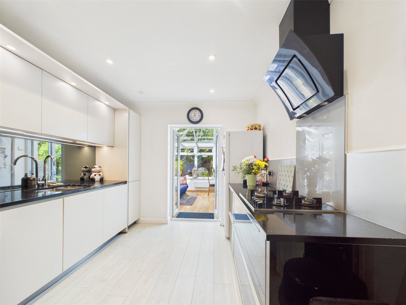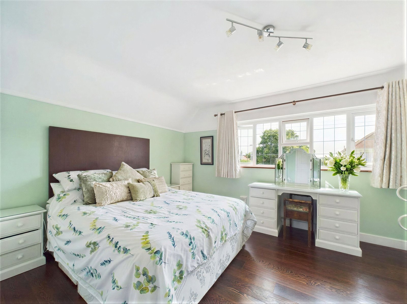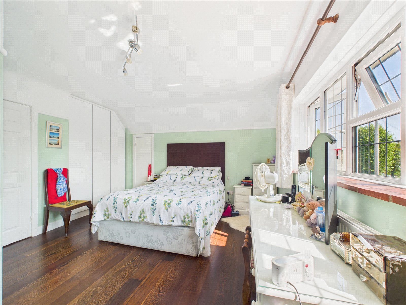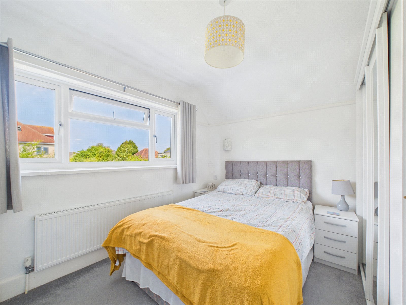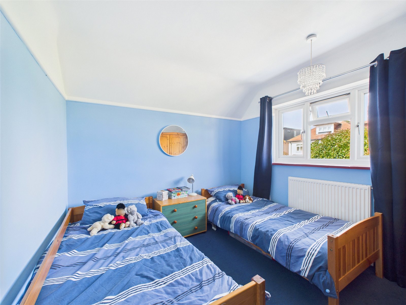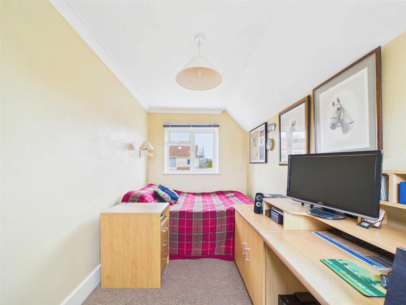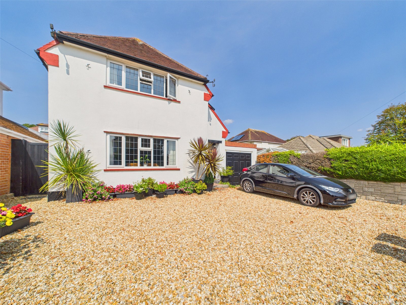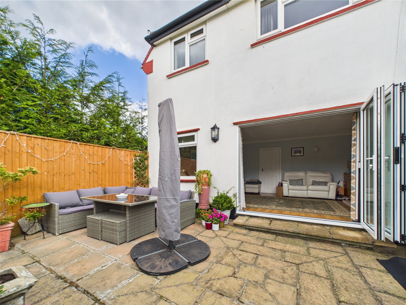Sunnylands Avenue, Hengistbury Head, Bournemouth, Dorset, BH6 4HH
- Detached House
- 4
- 2
- 2
- Freehold
Key Features:
- Detached House
- Four Bedrooms
- Two Reception Rooms
- Conservatory/Sun Room
- Kitchen And Separate Utility
- En-suite to Master
- Plentiful Parking And Secure Car Port
Description:
Set in a quiet culdesac within the sought after location of Hengistbury Head this four bedroom detached home is a must see!
There are two separate reception rooms, both of which are in our opinion a good size. One overlooks the front of property and features a focal fireplace, this is currently arranged as a spacious dining room comfortably housing a six seater dining table, a sofa and storage/display cabinets.
The second reception room overlooks the rear gardens and features bi-folding doors giving direct garden access, as well as a focal fireplace. It is currently arranged as a generous lounge with a large corner sofa and separate two-seater sofa.
Also to the rear of the home, a separate kitchen comes fitted with contrasting eye and base level units and is finished with stone working surfaces. There is a fitted gas hob, dual eye level ovens and a dishwasher with space provided for a tall standing fridge/freezer.
French doors lead out from the kitchen to a superb conservatory/garden room which has double glazed windows, a matching vaulted glazed roof, and French doors out to the rear gardens. An excellent addition to the home of which our clients use year round as a seating and dining area.
Adjacent to the kitchen there is also a utility/cloakroom which has a hand wash basin and WC, also providing additional storage and space for both a washing machine and tumble dryer.
Moving upstairs a landing leads to all four bedrooms and the family bathroom.
The master bedroom has a range of built in wardrobes and makes for a generous double room, it also benefits from a modern en-suite which features a large walk in shower.
All other bedrooms will take a double bed although one is currently arranged with twin beds and another is utilised as a multi-purpose bedroom/office.
The family bathroom is fully tiled and has a side aspect window for light and ventilation. There is a bath with shaped shower end and shower over, and a large vanity unit which offers storage and houses both the hand wash basin and WC.
Outside, the front of property is enclosed by low level walling, a dropped kerb then leading to a loose stone driveway providing parking for several cars and leading to an attached car port which is served by an up and over door to offer secure car or general storage.
The rear garden offers a shaped area of lawn bordered by a variety of flower and shrub beds, and a good sized patio which abuts the rear of the home and is perfectly placed to capture the afternoon/evening sun.

