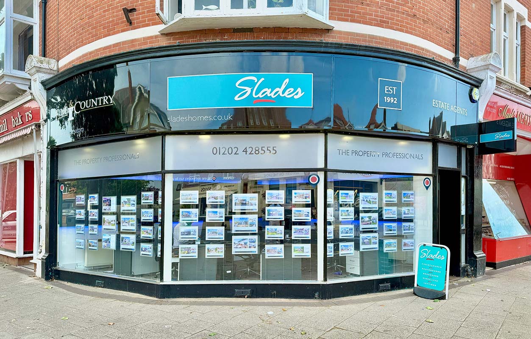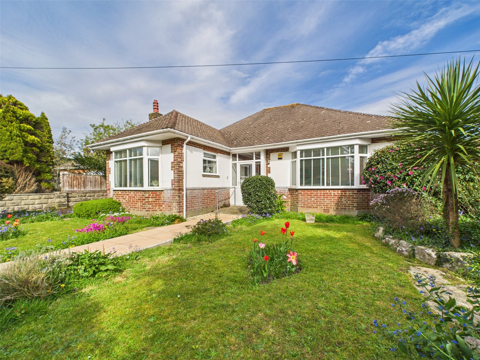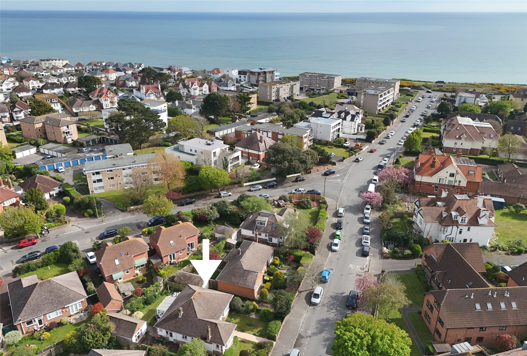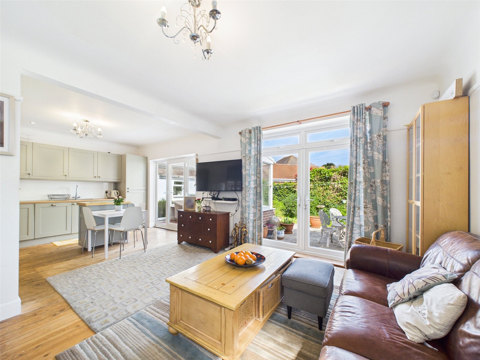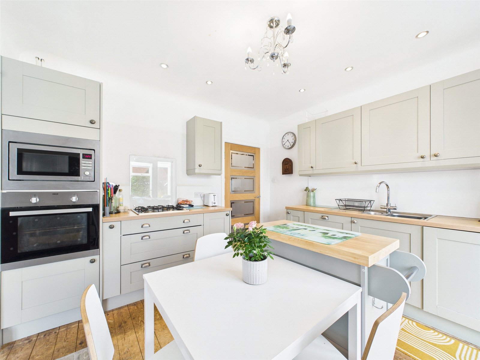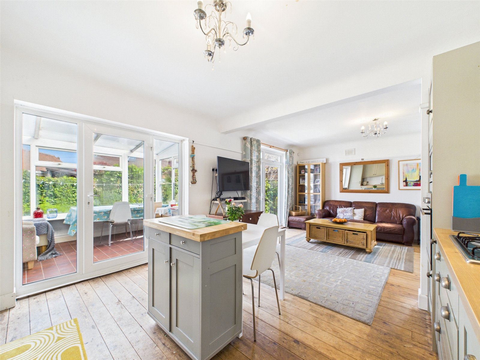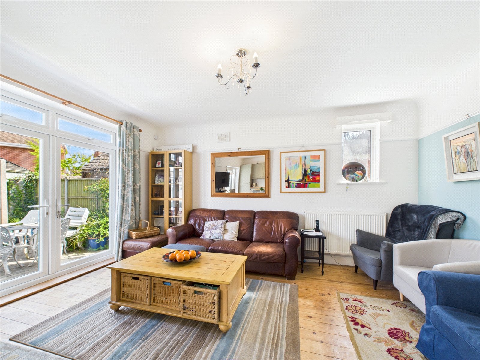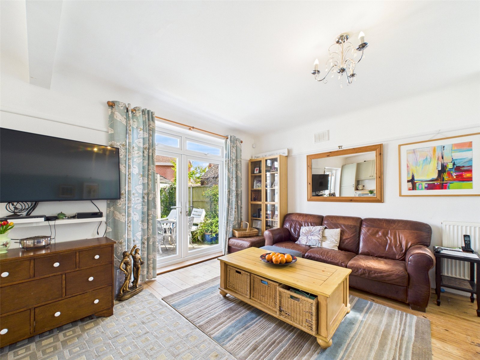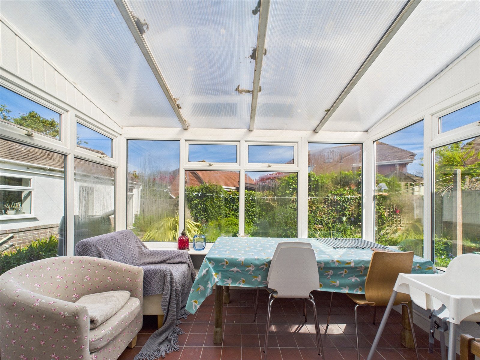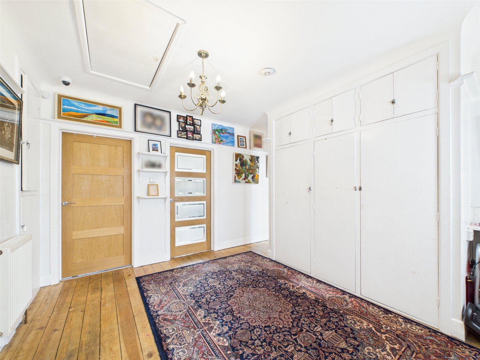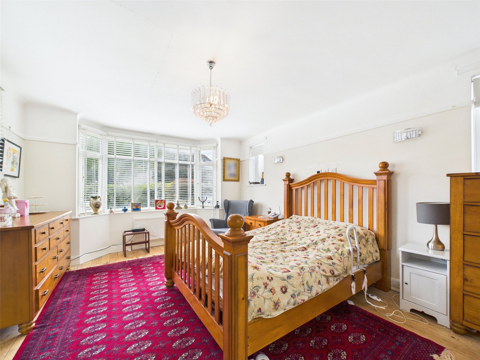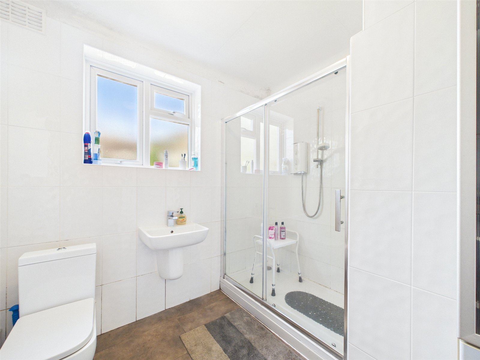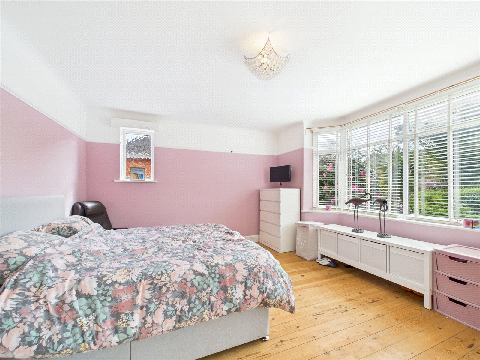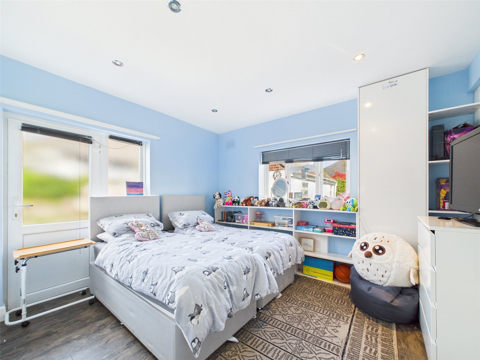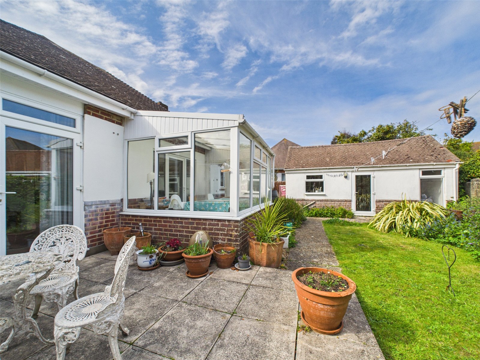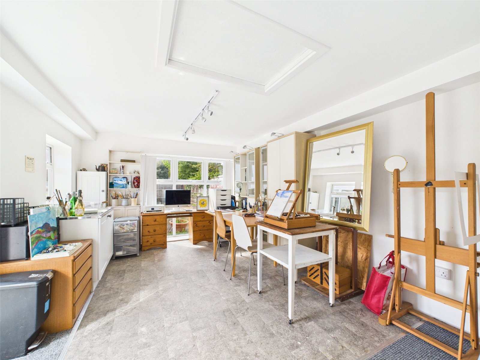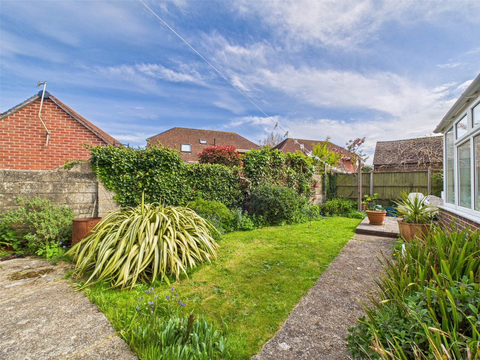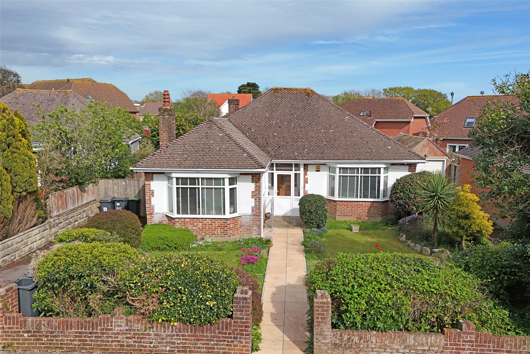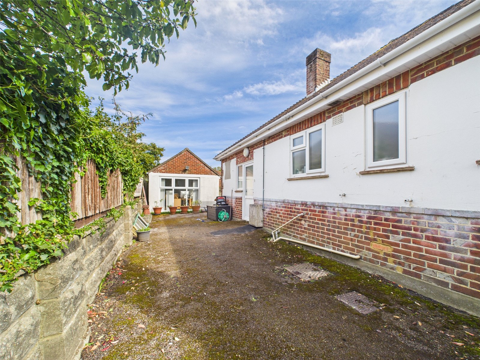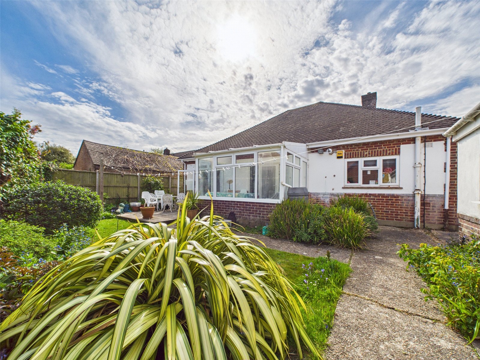Stourwood Avenue, Southbourne, Bournemouth, Dorset, BH6 3PN
- Detached Bungalow
- 3
- 1
- 2
- Freehold
Key Features:
- Close to Beaches and High Street!
- Spacious detached bungalow
- Three double bedrooms
- Detached Arts studio/office
- Open plan living space
- Driveway
- En-suite to master
Description:
A rare opportunity to purchase a spacious detached bungalow set within a favoured Southbourne location giving easy access to local clifftops and Southbourne Grove.
Southbourne Grove is also just a short (0.3 mile) walk away and offers a wide range of shopping facilities, eateries and bus routes to Bournemouth and Christchurch town centres.
The property is entered through a small porch which in turn opens into a generous hallway offering built in storage and giving access to all principle rooms.
There are three comfortable double bedrooms with the master and second bedrooms being particularly generous and both featuring bay windows overlooking the front gardens.
The master bedroom has its own en-suite shower room with bedrooms two and three served by a second/principle shower room accessed from the hall. For purchasers who may require a bath, the main shower room is a good size and could (in our opinion) be modified and a bath installed.
The kitchen is accessed from the hallway and continues open plan through to the living area which offers plenty of space for a good range of furniture and features a set of French doors leading out to the rear garden.
The kitchen area offers a good range of eye and base level cupboards and comes with fitted appliances, a further set of French doors within the kitchen also leads out to a conservatory enjoying views of the rear garden and making a pleasant seating area.
Outside, front gardens are enclosed by low level walling and comprise of lawn with flower/shrub borders.
A dropped kerb leads to a driveway providing off road parking to the front. The drive continues down the side of the property although our clients chose to enclose this area via fencing and a pedestrian gate. For purchasers requiring further space for cars, a caravan or similar the side drive could reinstated.
To the end of the 'driveway' a former garage has been converted to form an arts studio. Fitted with power light and double glazed windows this exceptionally useful room could equally be used as an office or possibly even converted to a studio/annexe (subject to planning permission).
The rear gardens offer a good deal of seclusion and offer a patio abutting the living area, an area of lawn and shrub beds.
A great opportunity within an excellent location, we look forward to booking your viewing appointment.

