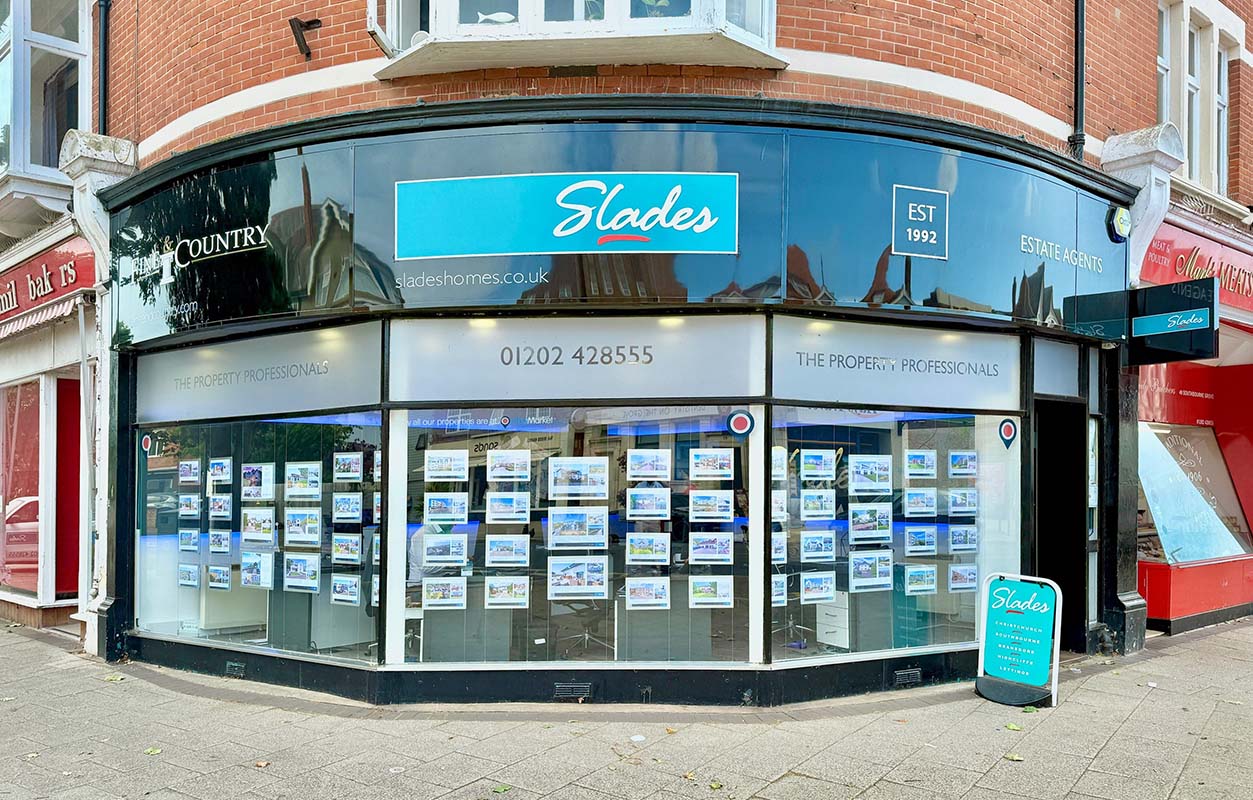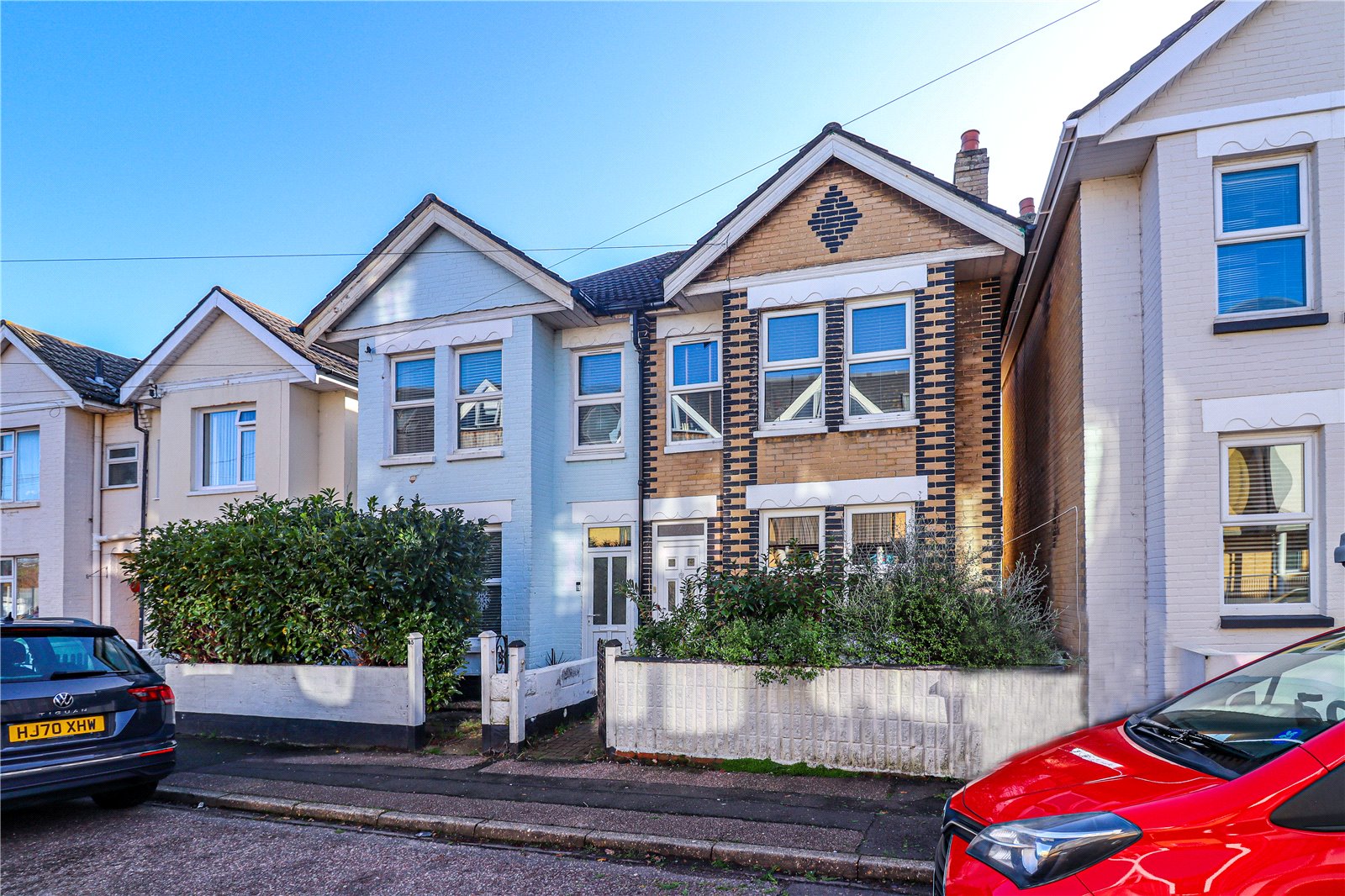Stourvale Road, Bournemouth, BH6 5JD
- Semi-Detached House
- 3
- 2
- 1
Description:
Having been extended in recent years to create a wonderful open-plan living space this three bedroom family home offers well presented and modernised accommodation in a sought after location!
The Living room offers a more formal living space whilst upstairs the three bedrooms are served by a spacious and modern bathroom.
Southbourne Grove and its array of specialist independent shops, cafes and bus links into Bournemouth, Poole and Christchurch are approximately one mile away with 7 miles of sandy beaches also within a short walk away.
Upon entering the property, an entrance hallway offers access into the living room, Open-plan Kitchen/Diner and stairs lead to the first floor accommodation.
The living room which is set to the front of the house, is a generous size, being comfortably able to accommodate sofas and other living room furniture. There is a feature log burner, and a large UPVC Box Bay window to the front aspect ensures the room is lovely and bright.
The stunning Open Plan Kitchen/Diner is a superb space to cook, dine and relax having been extended in recent years to create a wonderful family room. The Kitchen has been fitted with a range of modern eye level and base units set above and below the complimenting roll edge work surfaces along with a range of integrated appliances and a central island with breakfast bar whilst the dining area is a great space for a more dining experience being able to accommodate a large dining table. A set of French doors lead out to the rear garden and there is a useful understairs storage cupboard.
Stairs lead from the entrance hallway to the first floor landing where two large double bedrooms and a smaller single bedroom are served by a spacious and modernised bathroom.
Externally, the rear garden is a good size measuring approximately 40' in length and benefiting from a southerly aspect. There is a paved patio area immediately abutting the rear of the property, ideal for Al-Fresco dining whilst the remaining rear section of the garden is slightly raised and is laid to lawn. There is a timber garden shed to the rear and a utility area adjacent to the French doors.
TENURE: FREEHOLD
COUNCIL TAX BAND: C



