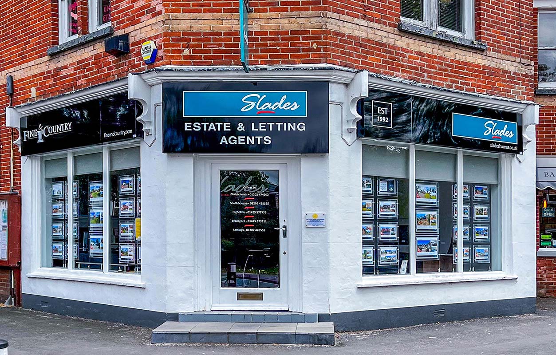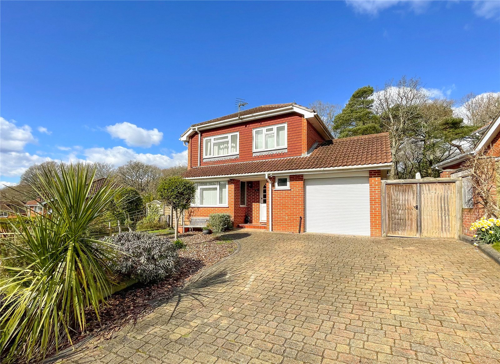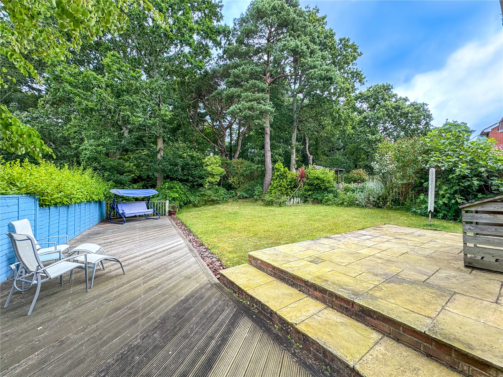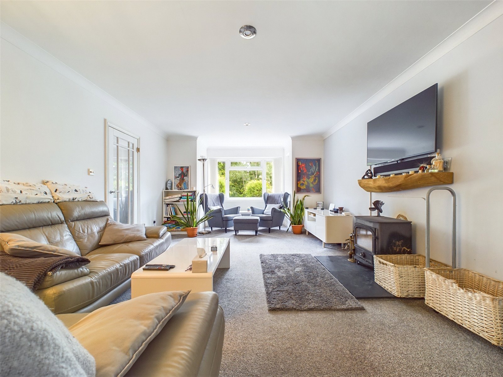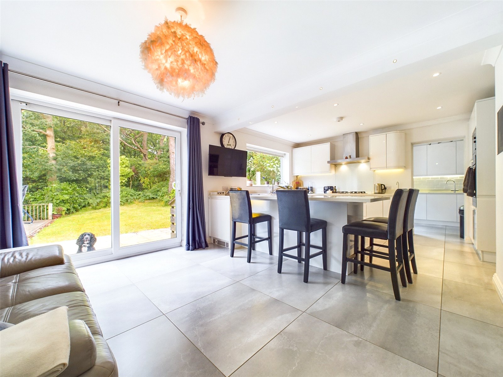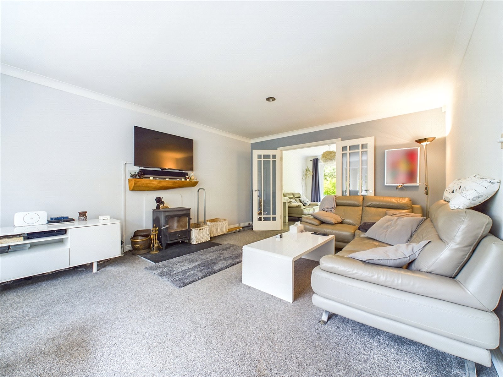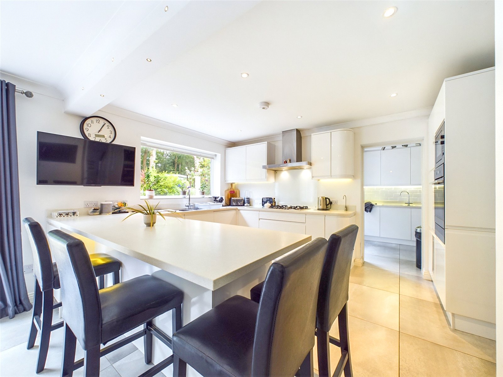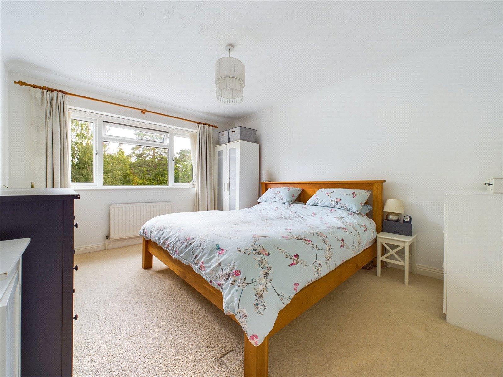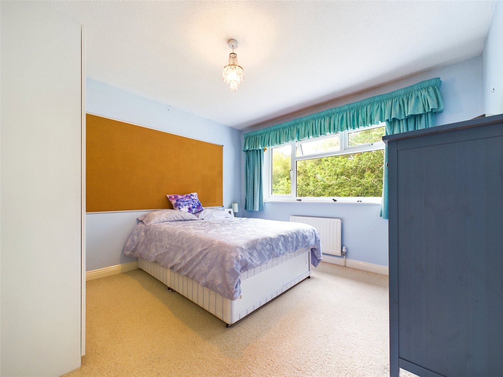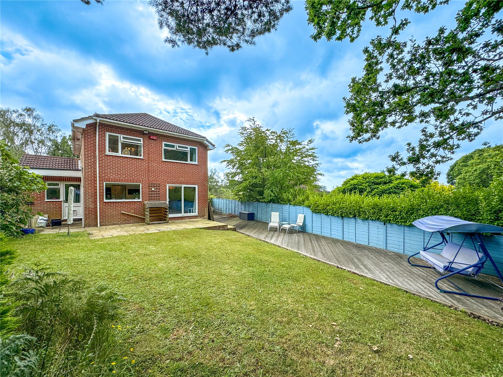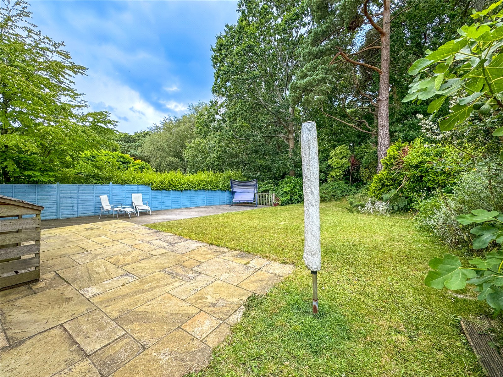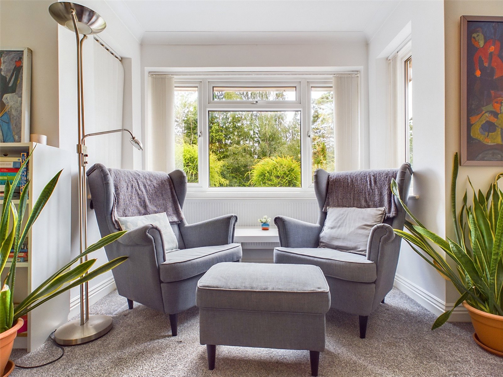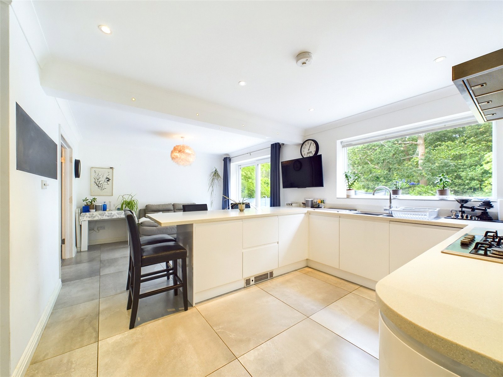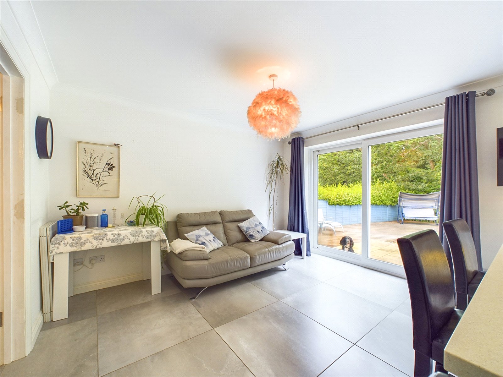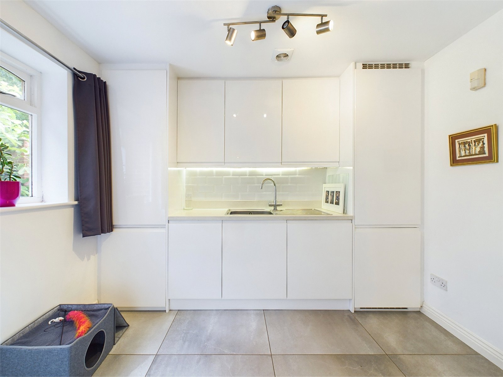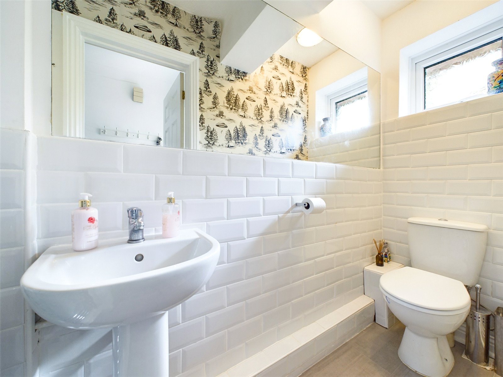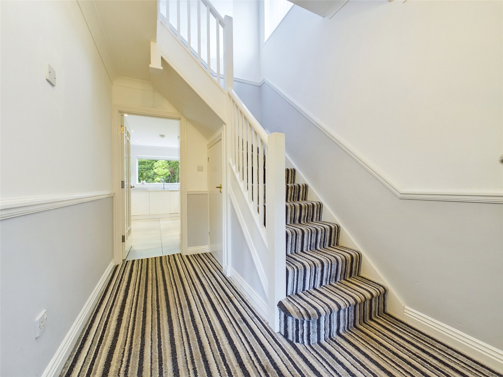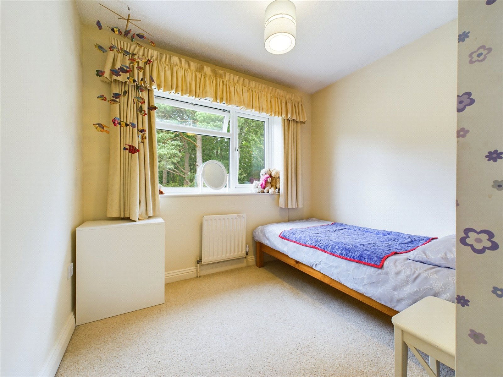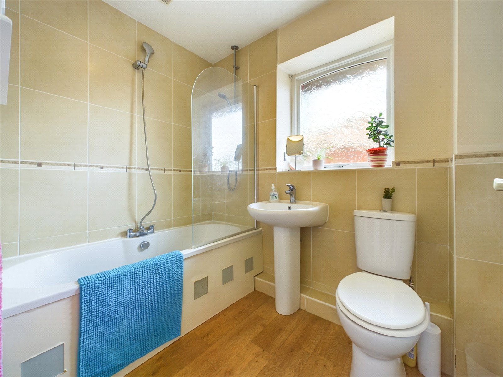Stibbs Way, Bransgore, Christchurch, Dorset, BH23 8HG
- Detached House
- 4
- 2
- 2
- Freehold
Key Features:
- Well presented throughout
- Four Bedrooms
- Stunning Kitchen/Dining Room
- Utility Room
- En suite to Master
- Large Gardens
Description:
AN IMPRESSIVE FOUR BEDROOM FAMILY HOME OFFERING EXTENSIVE ACCOMMODATION INCORPORATING A STUNNING KITCHEN/DINING ROOM AND BENEFITING FROM LARGE FRONT AND REAR GARDENS, SITUATED IN A HIGHLY REGARDED VILLAGE DEVELOPMENT WITHIN EXCELLENT SCHOOL CATCHMENTS.
Bransgore is an increasingly popular village offering an excellent range of amenities to include a good selection of shops, two Doctors Surgeries and a number of Public Houses, along with a most popular Primary School, which is a feeder for both the highly regarded Ringwood and Highcliffe Comprehensives. The New Forest National Park is close to hand, whilst the charming harbourside town of Christchurch and its neighbouring coastline is only a short drive away.
INTERNALLY:
A spacious Lounge enjoys a bay window to the front and features a wood burning stove with an Oak mantel over.
The stunning recently fitted Kitchen/Dining Room which opens pleasantly to the rear Garden offers a fine selection of white gloss soft-close units incorporating pull-out concertina units, complemented by a Granite work surface which extends to a breakfast bar area. High quality integrated appliances include a fan assisted oven and grill, a microwave oven, a gas hob, a fridge and a dishwasher.
The ground floor further offers an attractive Entrance Hall, a modern contemporary styled Cloakroom, a spacious Utility Room fitted with matching Kitchen units, and a converted Garage which currently houses a Sauna, could be utilised for various purposes.
To the first floor. the spacious Master Bedroom benefits from an Ensuite offering a modern matching white suite incorporating an oversized shower cubicle.
Bedroom Two is a good size double room benefiting enjoying a pleasant outlook over the Rear Garden. Bedrooms Three and Four are good size single rooms, with Bedroom Four which is currently used as an office benefiting from a built-in wardrobe.
The Family Bathroom is fitted with a matching white modern 3-piece suite incorporating a panelled bath with a shower fitment over and further benefits from an obscured window to the side.
EXTERNALLY:
To the front is a lawned Garden with shrub borders and an adjacent brick paved Driveway. There is access along both sides of the property.
A small Garage area is accessed via an up-and-over door to the front.
The large rear Garden enjoys a Patio and a vast Deck area abutting the rear of the property with the remainder being laid to lawn with a selection of shrubs and mature trees. In addition there is a large timber shed/workshop to the far end.
COUNCIL TAX BAND: E
TENURE: FREEHOLD

