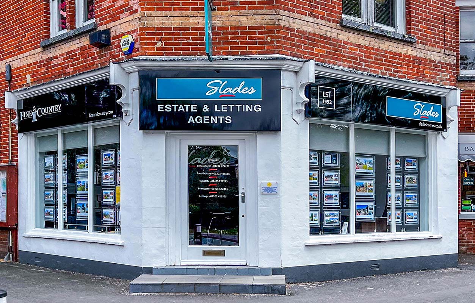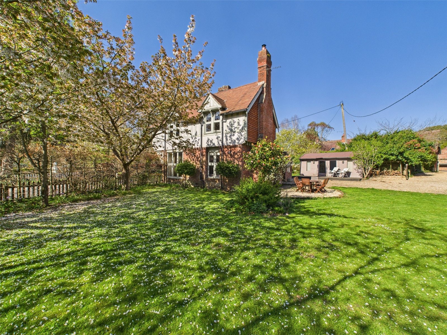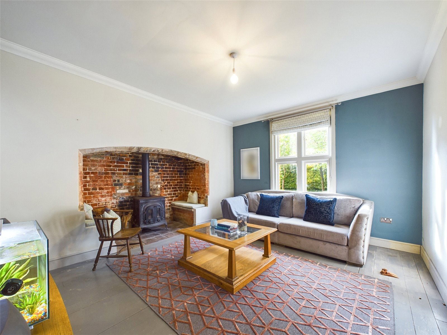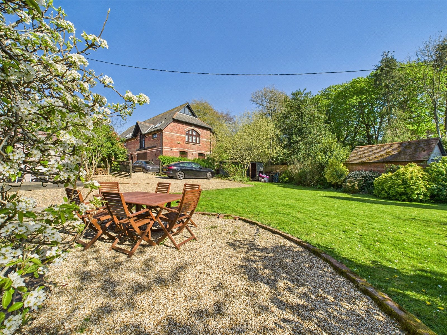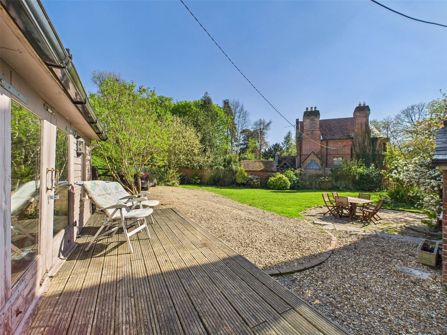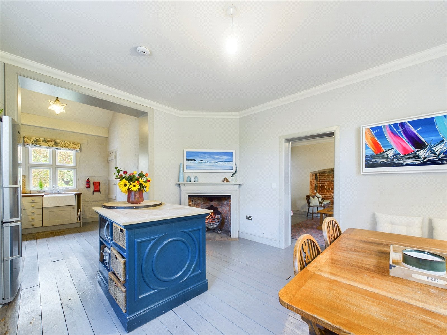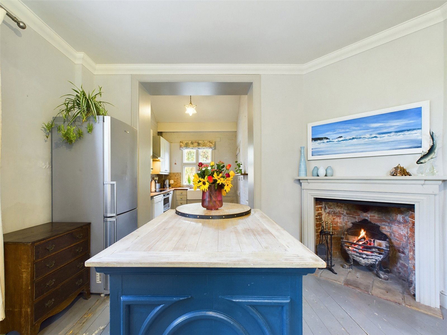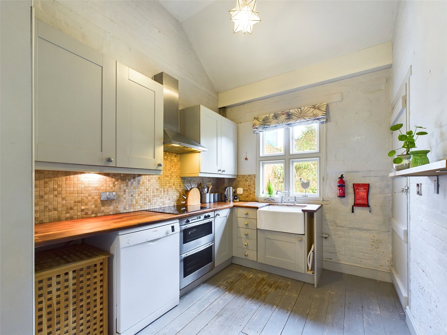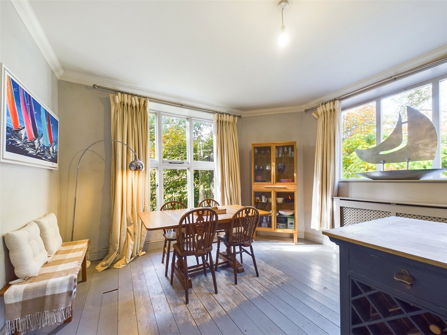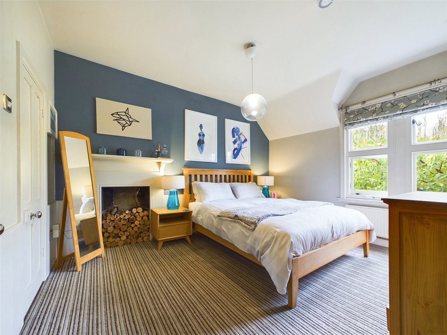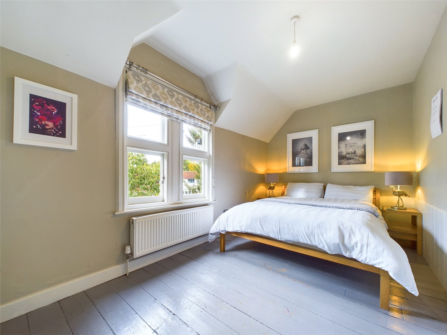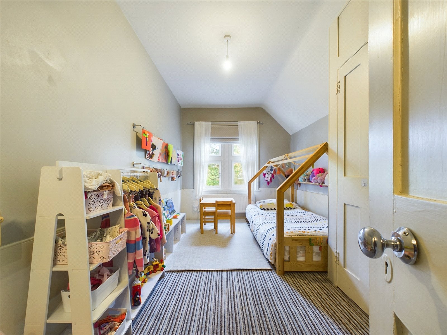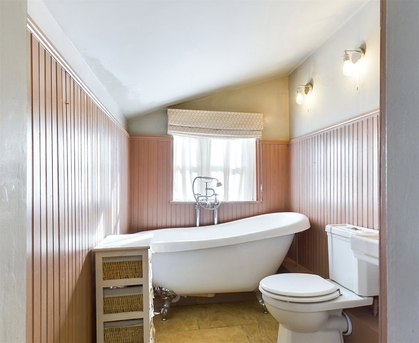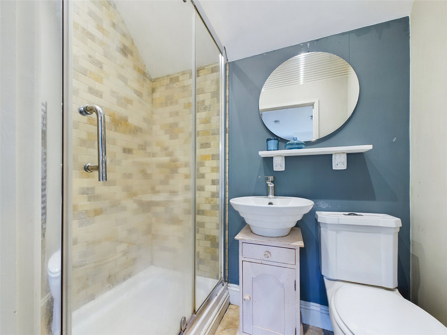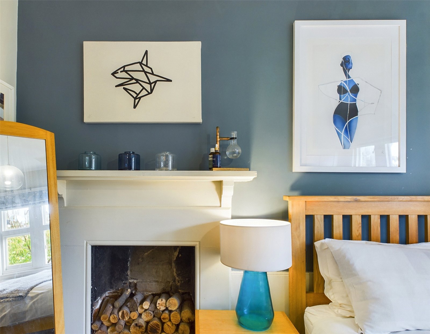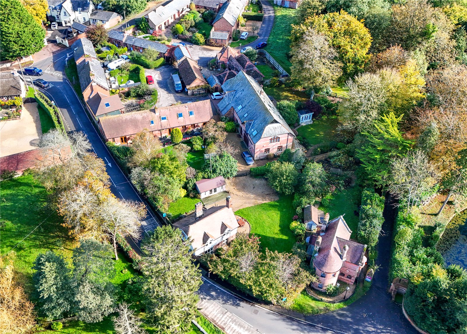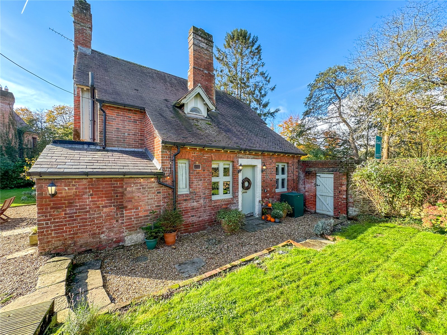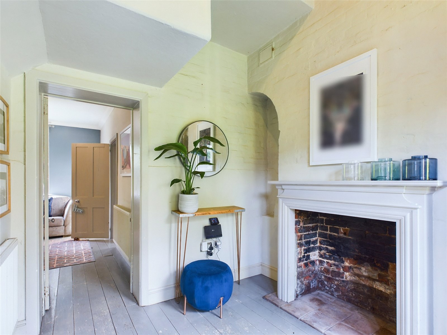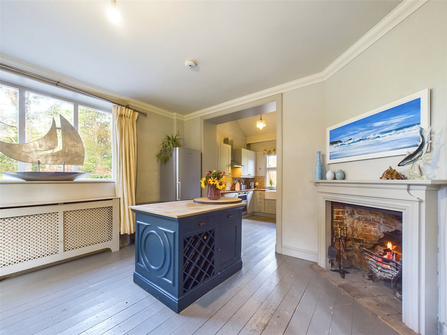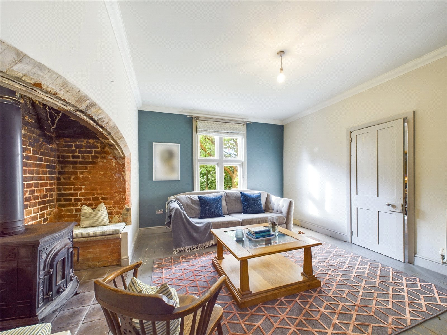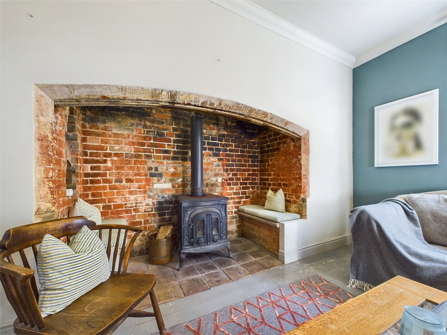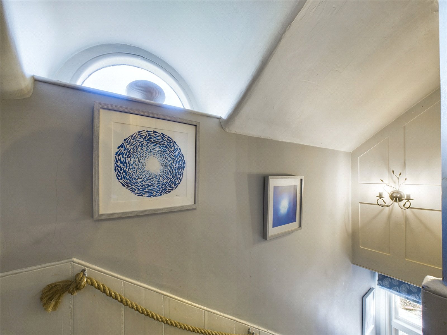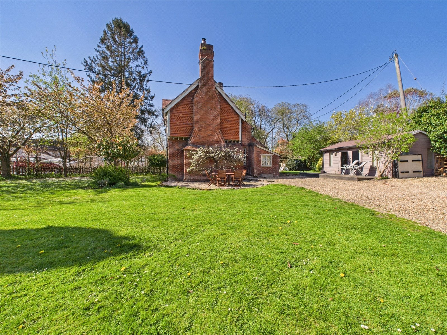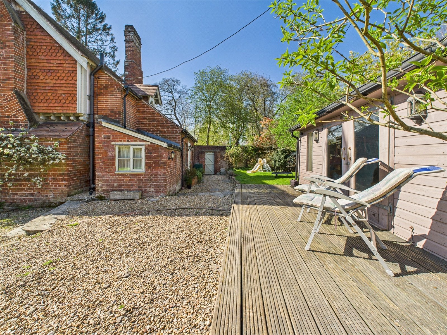Sopley, Christchurch, Dorset, BH23 7AY
- Detached House
- 3
- 2
- 2
- Freehold
Key Features:
- No forward chain
- Many charming features
- Three double Bedrooms
- Two Reception Rooms
- Attractive Gardens
- Gated Driveway
Description:
A MOST CHARMING, CHARACTERFUL, PERIOD COTTAGE OFFERING SPACIOUS, TASTEFULLY PRESENTED ACCOMMODATION, OCCUPYING A SIZEABLE PLOT WITH A GATED ENTRANCE, CONVENIENTLY LOCATED IN THE PICTURESQUE VILLAGE OF SOPLEY BETWIXT THE HARBOURSIDE TOWN OF CHRISTCHURCH AND THE NEW FOREST NATIONAL PARK
The property enjoys a semi rural yet convenient location within the delightful village of Sopley, ideally located adjacent to the Avon Valley on the edge of The New Forest betwixt the popular market town of Ringwood and the beautiful harbourside town of Christchurch and its neighbouring coastline, whilst Bournemouth Town Centre, Bournemouth International Airport and mainline train stations are easily accessible.
INTERNALLY:
A spacious Entrance Hall with a useful Boot/Utility cupboard features exposed brickwork and a feature fireplace, along with painted wooden floorboards which extend throughout the ground floor.
An impressive Living Room features a red brick Inglenook fireplace with an inset wood burning stove with seating either side and an original inset bread oven.
The stunning Kitchen/ Dining Room enjoys a dual aspect and a feature fireplace facilitating an open fire, further complemented by a superb island unit. The tasteful fitted Kitchen enjoys Shaker style units, complemented by a wooden worksurface incorporating a ceramic Butler style sink.
There is also a ground floor Bathroom, stylishly fitted with a quality suite incorporating a free standing, roll top bath.
To the first floor. the spacious Master Bedroom Suite offers an attractive fireplace, a walk-in wardrobe and a modern Ensuite Shower Room.
Bedroom Two is a spacious double room, whilst Bedroom three is an ample double room, both enjoying fitted wardrobes.
EXTERNALLY:
The property is accessed via a gated entrance opening to a vast gravelled Driveway.
The beautiful, mature Gardens which wrap around the property to three sides are laid primarily to lawn with a fine variety of mature trees, shrubs and plants. A detached Summerhouse would make an ideal home office.
TENURE: FREEHOLD
AGENTS NOTE: Vehicular access to the property is via right of passage through Sopley Farm Buildings.

