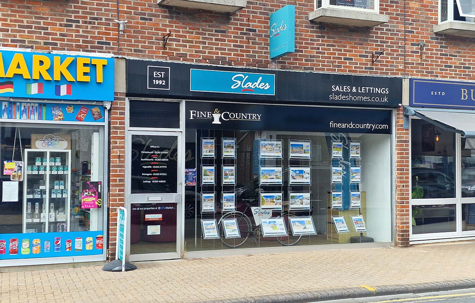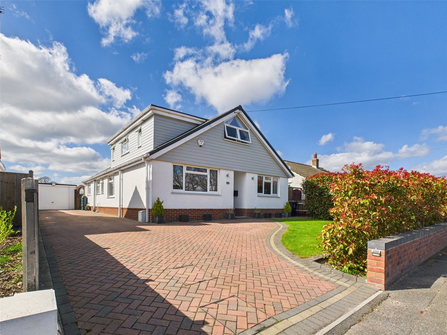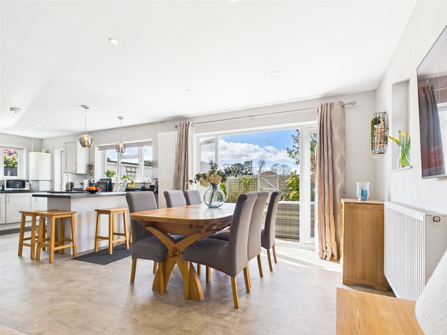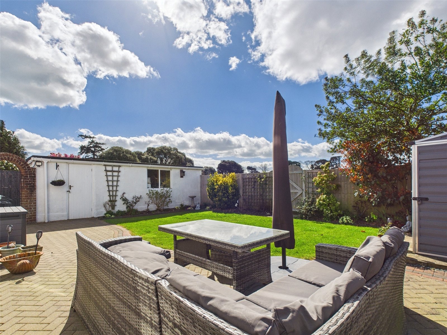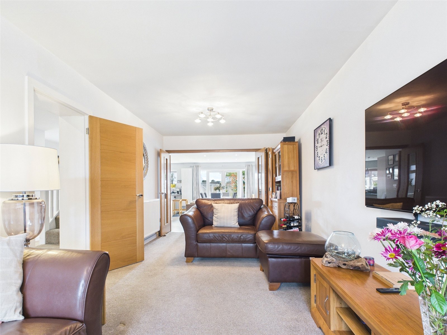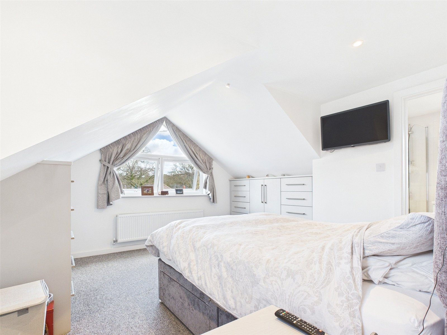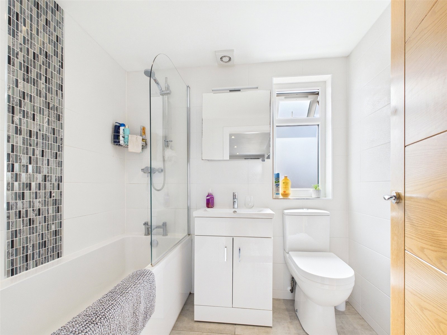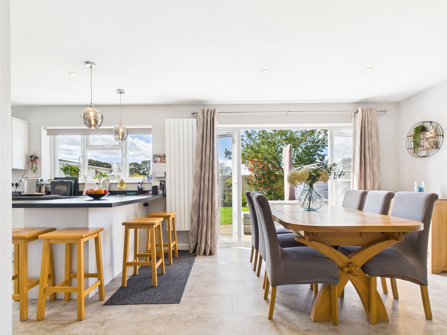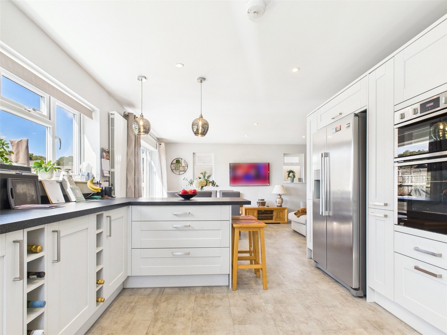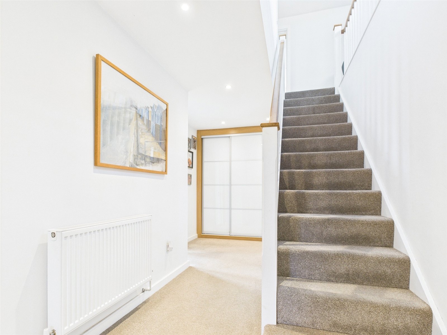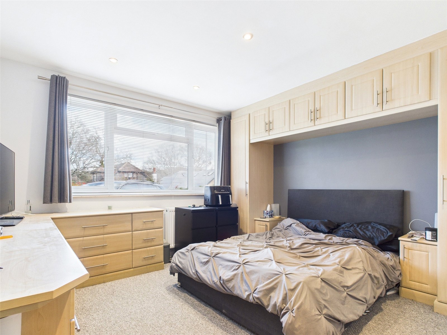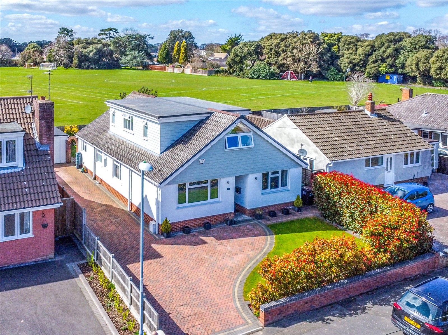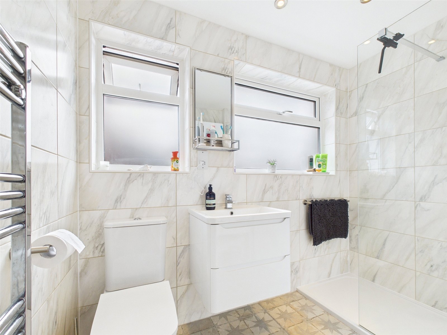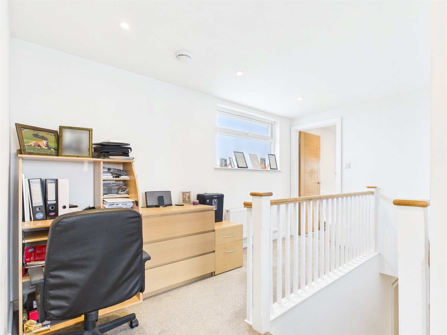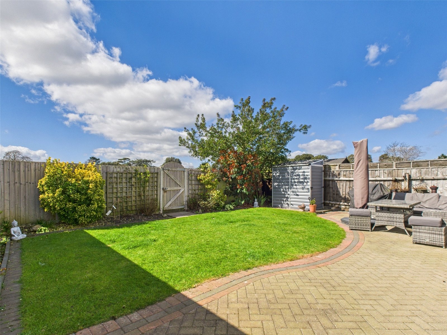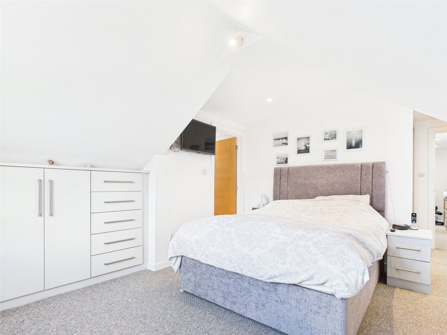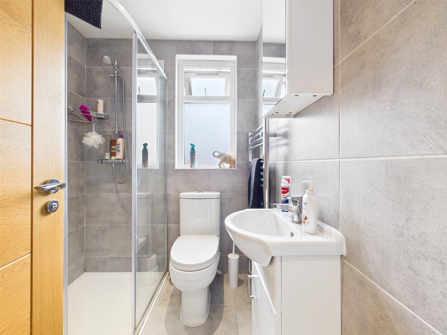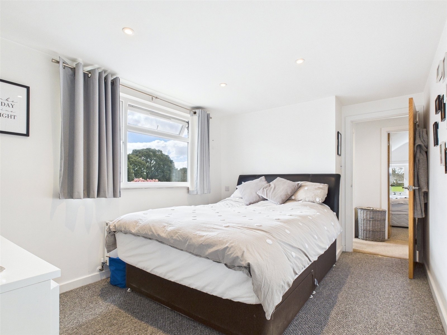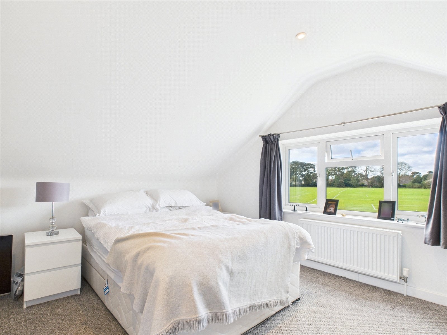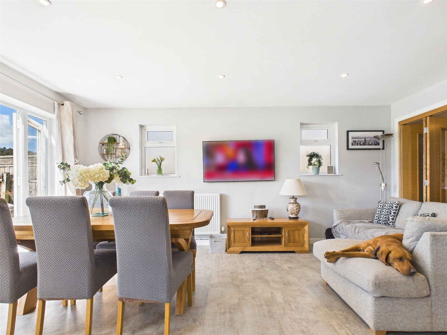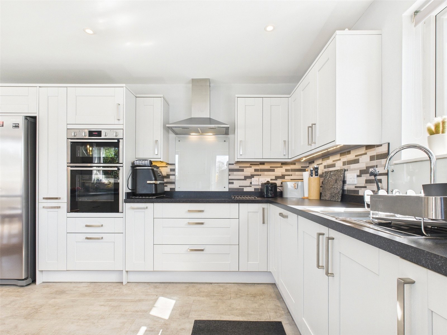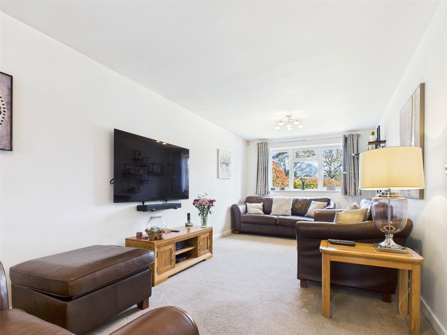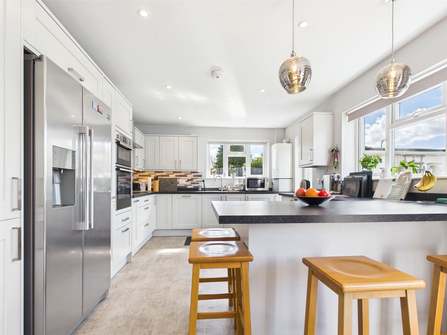Smugglers Lane North, Highcliffe, Dorset, BH23 4NL
- Detached House
- 5
- 2
- 3
- Freehold
Key Features:
- No onward chain
- South westerly facing rear garden backing directly onto the park
- 1800 approx. sq. ft. in size
- Flexible accommodation over two floors
- Five double bedrooms if required
- Three bathrooms
- Lots of built in wardrobes and storage
- Off road parking for several vehicles and a garage
Description:
No chain. A spacious 1800 sq. ft. property, with flexible accommodation over two floors. Located ideally in catchment for the excellent local schools, parking for several vehicles including a motorhome, and with direct access onto the park at the rear from the west facing garden.
On the ground floor are two of the five bedrooms. Both have fitted furniture including wardrobes and drawers. The smaller double could act as a study if required.
The tiled shower room comprises a full width shower cubicle with both a fixed rainforest shower head and a removable shower attachment. Wash hand basin set into vanity drawers, WC, fitted storage, heated towel rail and an obscured glazed window.
Glass panelled wooden bi-fold doors allow the living room to be closed off from the open plan kitchen diner / lounge if preferred, or they can stay open creating a great entertaining space.
The kitchen comprises a range of modern eye and base level units with cupboards, drawers and a breakfast bar. Integrated appliances and space for an American style fridge freezer. Wall mounted gas combi boiler. Single door to the garden. On the other side of the room is space for a dining table and further seating. Double doors into the garden. The triple aspect makes this a very bright and airy room.
The spacious landing has space for an office desk and chair. There are three bedrooms on the first floor, all of them have fitted wardrobes. The master bedroom has a filly tiled en-suite comprising a bath, wash hand basin and WC. It has a heated towel rail and an obscured glazed window.
Outside
Large brick paved driveway provides off road parking for several vehicles including a motor home and/or boat if required, and in turn leads to the garage which has a storeroom on the rear.
The private rear garden enjoys lots of sunshine due to its south westerly aspect, and backs directly onto the park.
There is a brick paved patio on the immediate rear of the property with the remainder laid to lawn with shrubbed borders.
Council tax band E.

