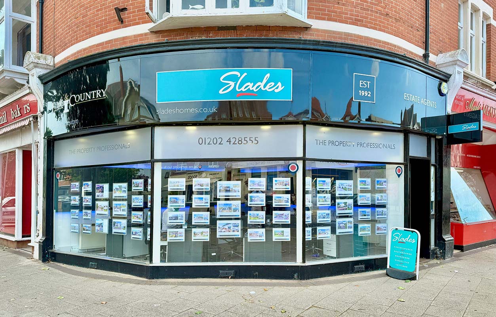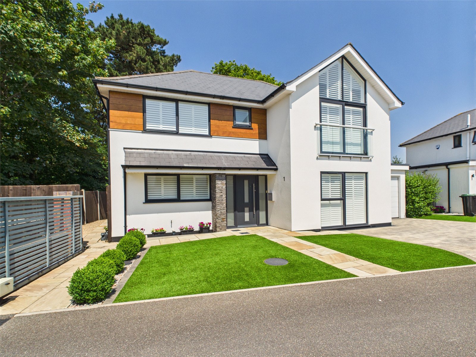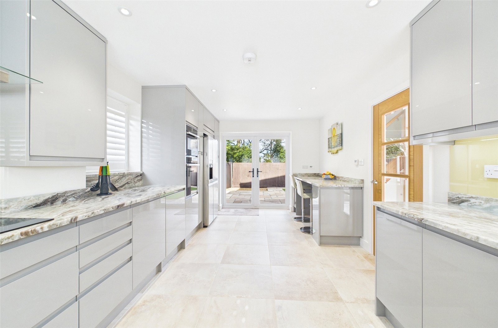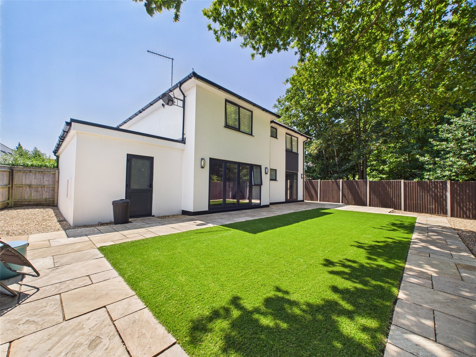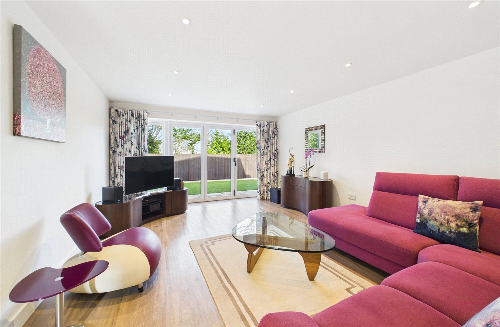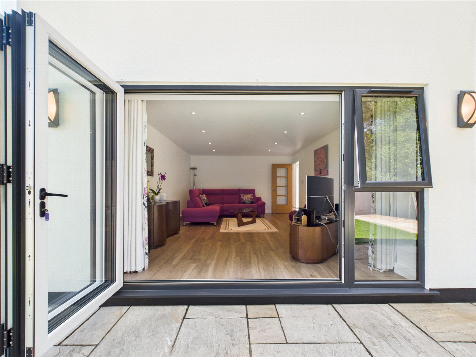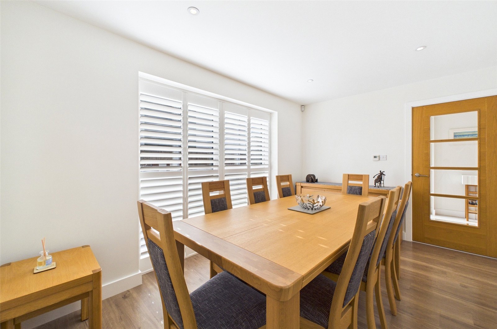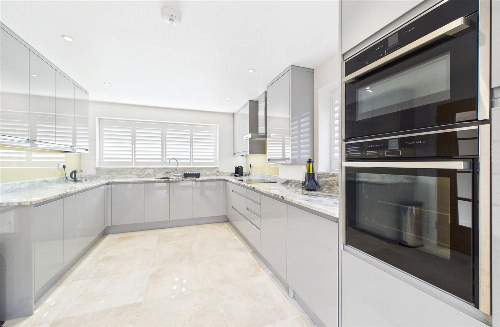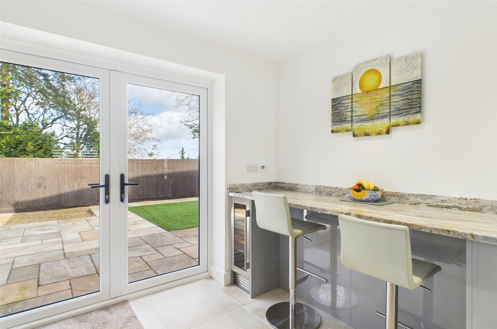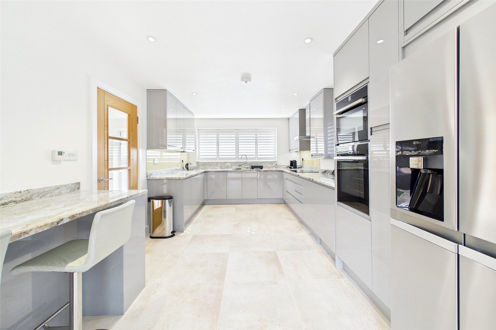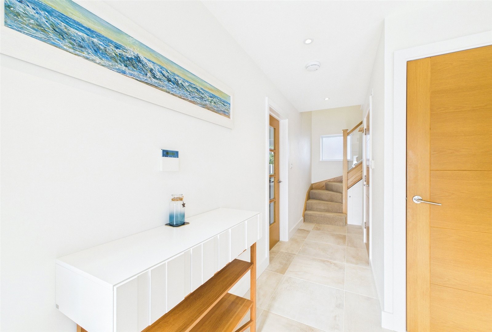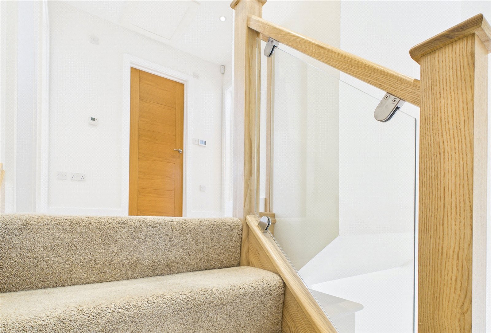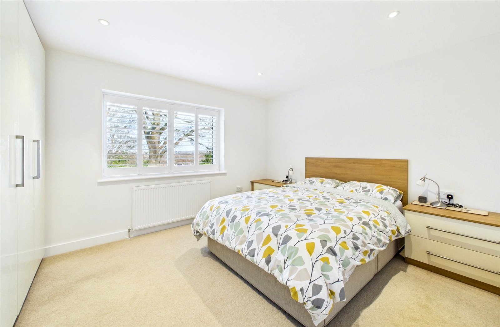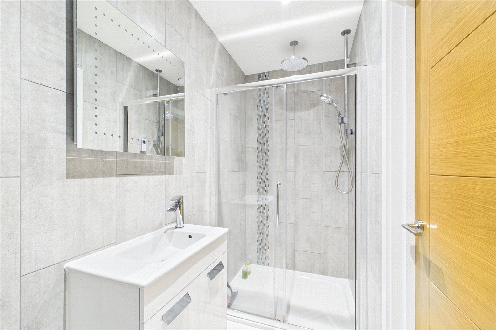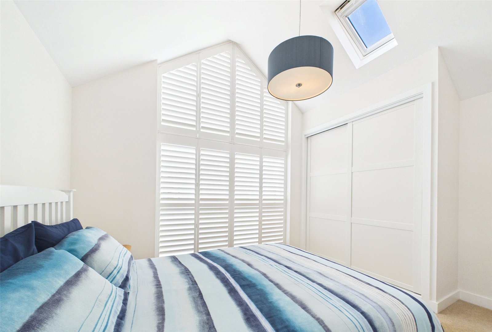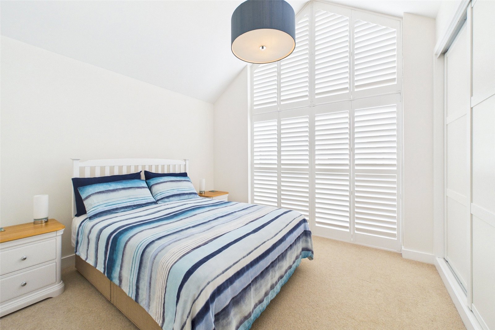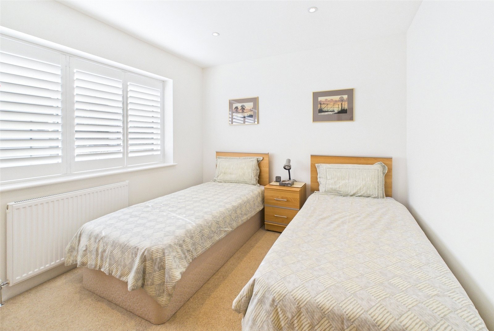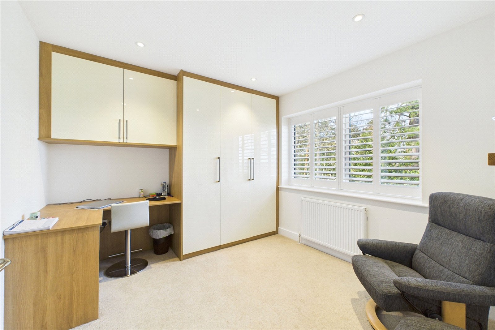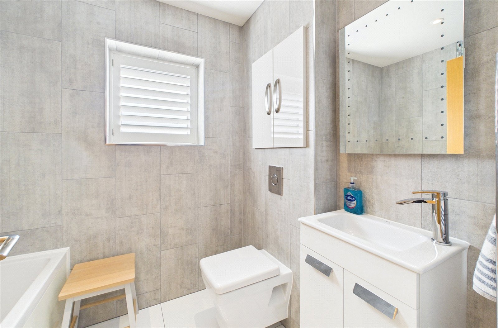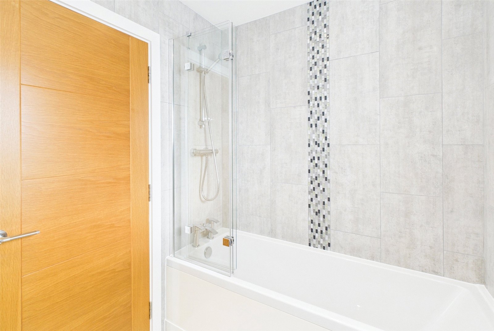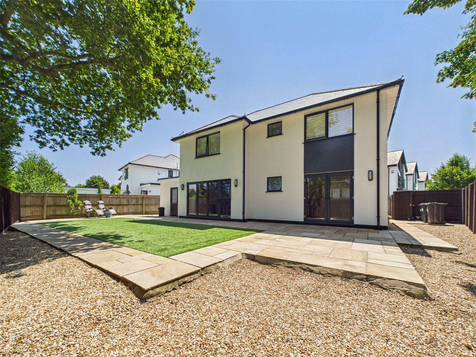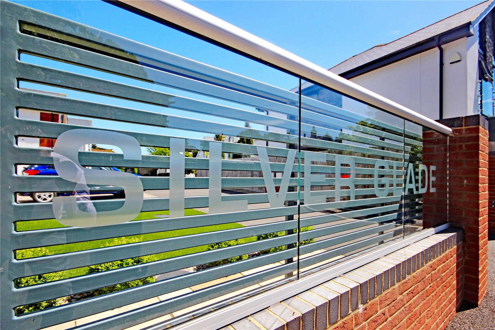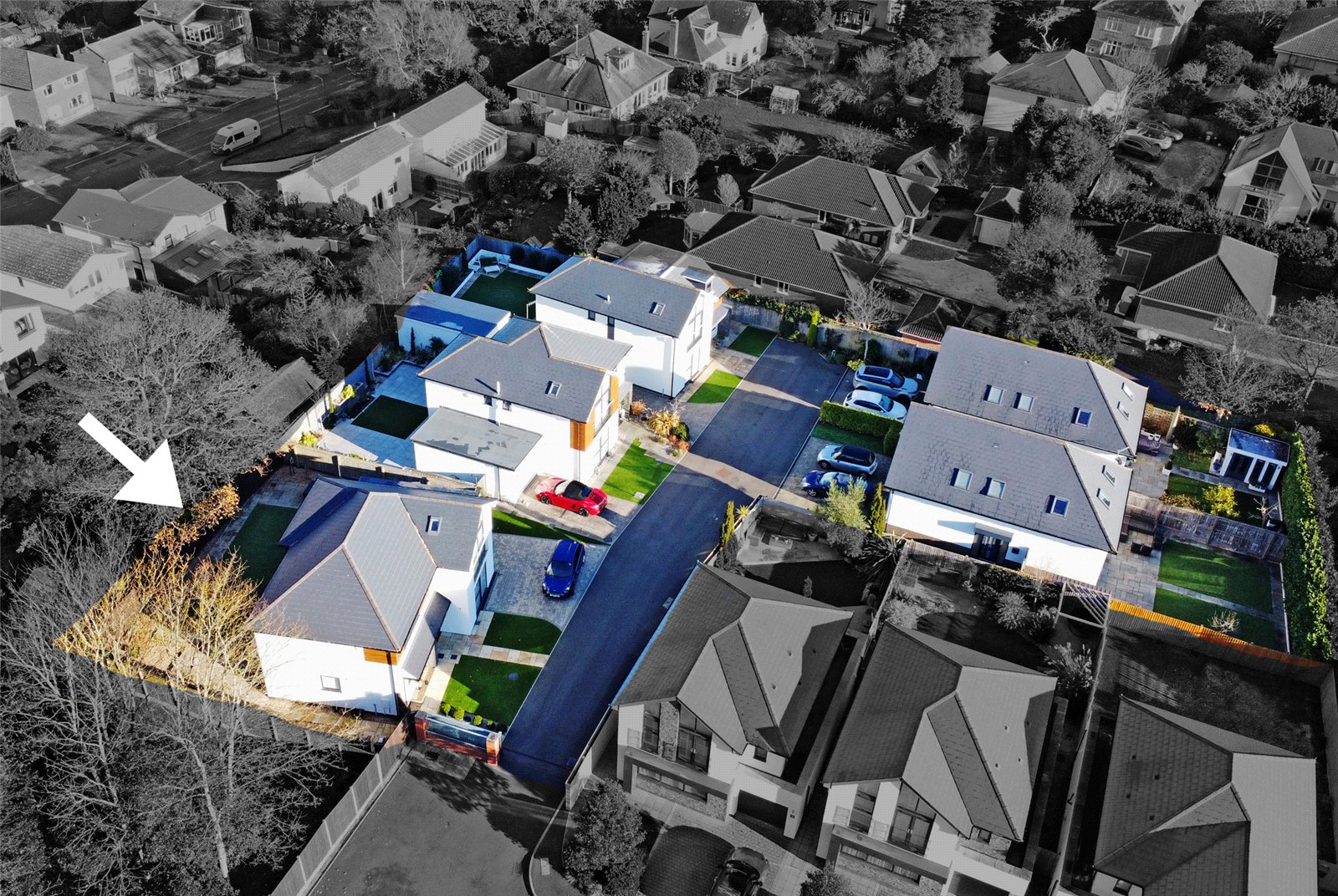Silver Glade, Tuckton Close, Southbourne, Dorset, BH6 3HY
- Detached House
- 4
- 2
- 2
- Freehold
Key Features:
- No chain!
- Stunning modern detached home
- Private gated community
- Four double bedrooms
- Two reception room
- Impressive kitchen/breakfast room
- Driveway and garage
Description:
A modern and immaculately presented detached home set within a small gated community giving great privacy yet easy access to both Southbourne Grove and local beaches. An absolute must see home offered for sale chain free.
Completed to a high standard in 2016 the property features a range of modern conveniences such as zonal controlled underflooring heating throughout the ground floor. Having been immaculately kept and improved by our clients, it would make the perfect property for those seeking a 'turn key' purchase.
Entering the property a tiled hallway offers built in storage and has doors leading to all ground floor rooms and a generous WC.
The kitchen is finished with tiled flooring to match the hall and comes fitted with an excellent range of high gloss eye and base level cupboards finished with stunning granite working surfaces and a matching upstand. There are a range of quality integrated appliances to include a dishwasher, washer/dryer, induction hob, fan assisted and combination ovens with space provided for an American style fridge/freezer. A set of double doors lead out to the rear garden adjacent to which there is a fitted breakfast bar with space beneath for a chilled wine cabinet.
There are two separate reception rooms, both of which are nicely finished with wood effect Karndean flooring. The dining room overlooks the front of property via large floor to ceiling windows, the spacious lounge featuring bi-folding doors leading out to the rear gardens.
Moving up to the first floor a landing has a built in airing cupboard and doors leading to all four bedrooms and the family bathroom.
The master bedroom comes fitted with built in wardrobes and has a private, fully tiled en-suite shower room.
Bedroom two also has built in wardrobes and boasts vaulted ceilings with an electrically operated skylight, plus floor to ceiling glazing to the front aspect with sliding doors forming a Juliette balcony.
Bedrooms three and four both make for comfortable double rooms although our clients have arranged one as a home office/study commissioning an extensive range of cabinetry which could be used as bedroom or office furniture.
The family bathroom is fully tiled and has a full sized bath with a shower over and screen to side. There is also a wc wall mounted flush, and a hand wash basin set within a double vanity cupboard.
Outside, front gardens are arranged with astro lawn, attractive walkways, and a private brick paviour driveway providing parking for two cars and leading to an attached garage which has power and light, and a personal door leading to the rear gardens.
The rear gardens are arranged for low maintenance featuring a central area of astro lawn bordered by attractive patio and loose stone borders. The gardens are fully enclosed and offer a good deal of seclusion.

