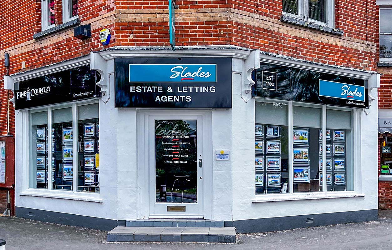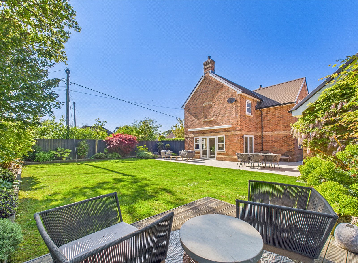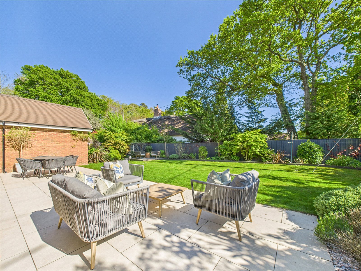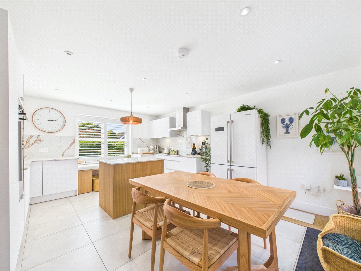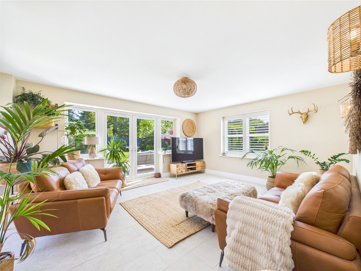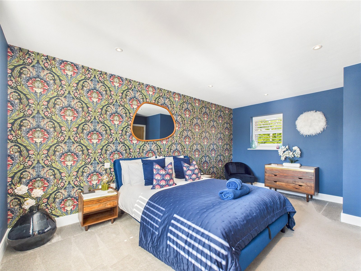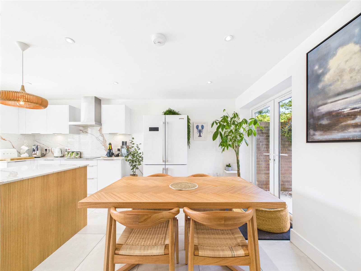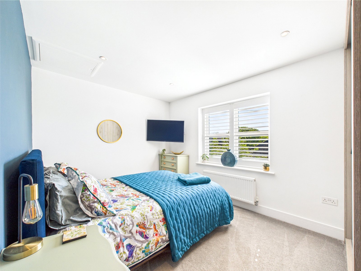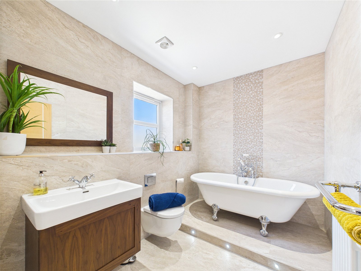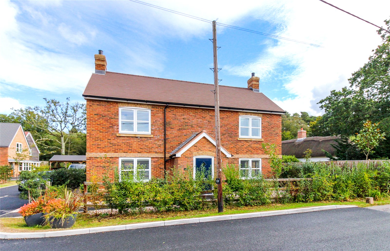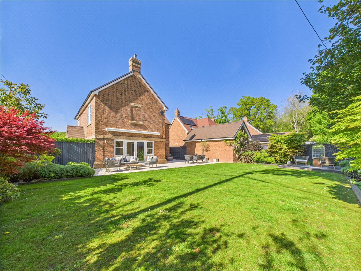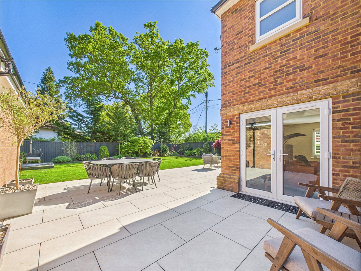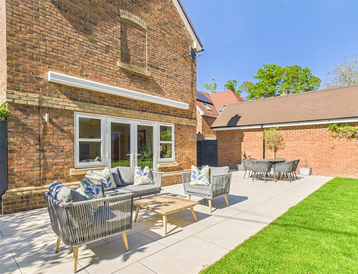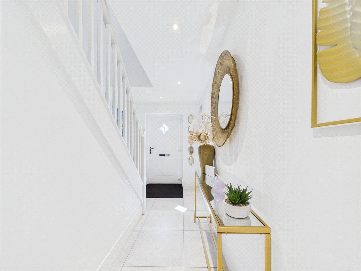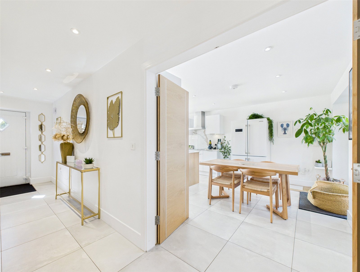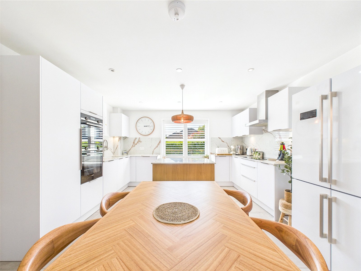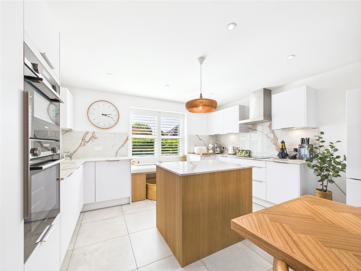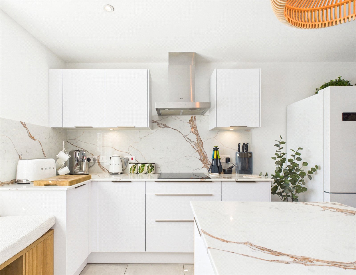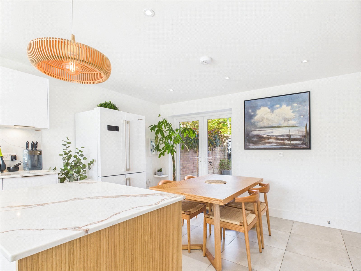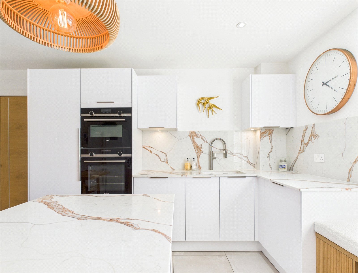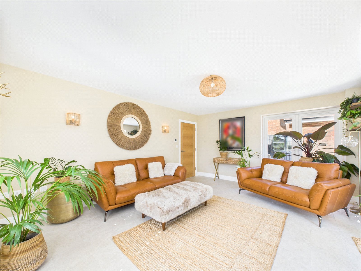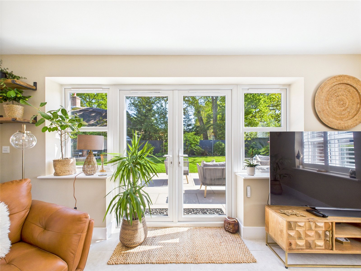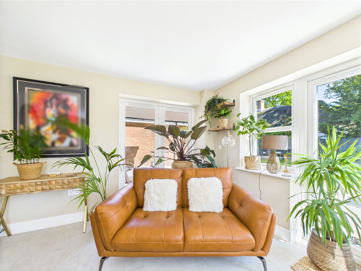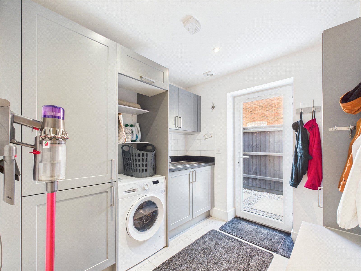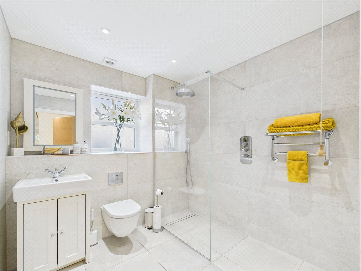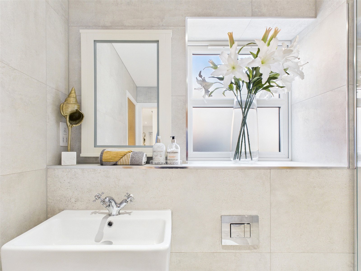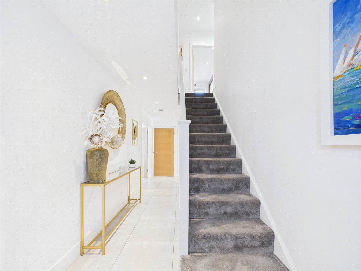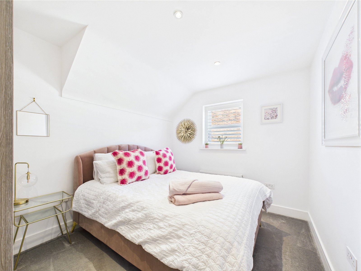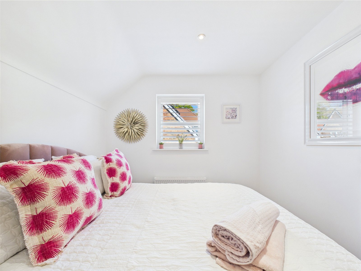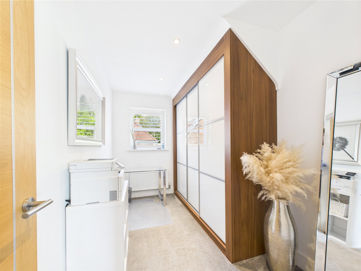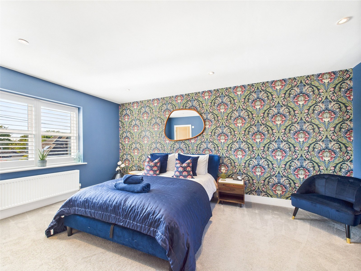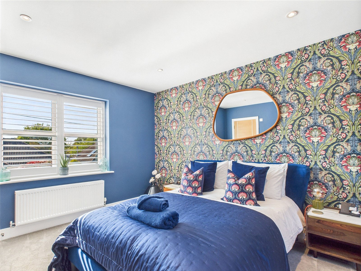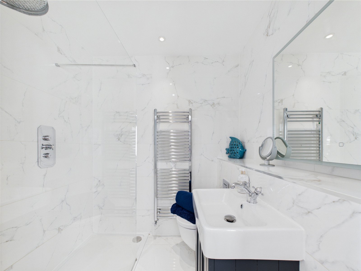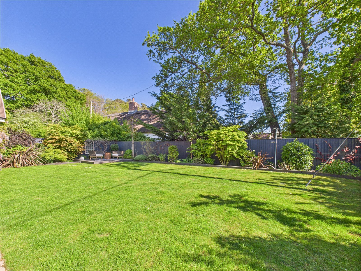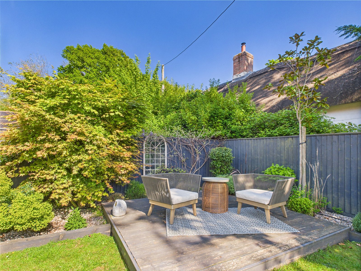Sika Rise, Bransgore, Christchurch, Dorset, BH23 8FA
- Detached House
- 4
- 2
- 3
- Freehold
Key Features:
- Select Village location
- High specification
- Beautifully presented
- Landscaped South facing Garden
- Driveway & Garage
- Excellent school catchments
Description:
OFFERED WITH NO FORWARD CHAIN, IS THIS TRULY STUNNING, LUXURIOUS AND STYLISHLY PRESENTED, MODERN FOUR BEDROOM HOME WITH A DELIGHTFUL SOUTHERLY ASPECT REAR GARDEN, DRIVEWAY & GARAGE, SITUATED ON A HIGHLY REGARDED VILLAGE LANE.
The property forms part of a small and select development upon a highly regarded charming village lane within a short stroll of Bransgore village centre, an ever popular village enjoying a convenient, yet semi-rural life style offering a good selection of amenities to include a range of day to day shops, a Medical Centre, three charming Public Houses, a Village Hall and a popular Primary School, which in turn is a feeder school for both the highly regarded Ringwood and Highcliffe Comprehensives. The New Forest National Park with its pleasant country walks and villages is situated close to hand, whilst the beautiful harbourside town of Christchurch and its stunning neighbouring coastline is only a short drive away.
INTERNALLY: Accessed via a composite front door, the Entrance Hall which benefits from 'Porcelanosa' tiled flooring offers a useful under stairs storage cupboard and doors to all downstairs accommodation.
A spacious Lounge is situated to the rear of the property and enjoys a delightful triple aspect with an outlook over the South facing rear Garden whilst twin doors to both sides open to the pleasant patio area, it is further complemented by 'Ballterio' laminate flooring and inset downlighters.
The superb Kitchen/Dining Room enjoys a window to the front, French doors to the rear and a recently replaced high quality Kitchen with Quartz work surfaces and high quality integrated appliances. There is space for a dining table and chairs whilst further complements include inset downlighters and 'Porcelanosa' tiled flooring.
Further benefiting the ground floor, is a well appointed Utility Room and interlinking Shower Room fitted with a Luxurious suite to include, 'Laufen' sanitary ware and 'Hansgrohe' fittings.
The large Master Bedroom enjoys a dual aspect and benefits from a luxurious En Suite Shower Room offering a shower cubicle, close coupled W.C and wash hand basin. Bedrooms 2 & 3 are good size double rooms both benefitting from fitted wardrobes whilst Bedroom 4 which would also make an ideal study is a large single room with a fitted wardrobe.
The family Bathroom is fitted with a Luxurious suite to include, 'Laufen' sanitary ware and 'Hansgrohe' fittings and features a free standing roll top bath, there is a window to the rear and further complements include inset downlighters, a ladder style radiator/towel rail, 'Porcelanosa' tiled walls and flooring.
EXTERNALLY: To the rear of the property, a Driveway provides off road parking facilities and access to the detached Garage.
The large South facing garden is a particular feature, having been recently landscaped, it is laid predominantly to lawn with a large patio area, a fine selection of colourful shrub and flower boarders with lighting, electric awning and decking area to one corner.
AGENTS NOTE: There is a maintenance charge of approximately £500 per annum towards the upkeep of the private road and culvert.
COUNCIL TAX BAND: E
TENURE: FREEHOLD

