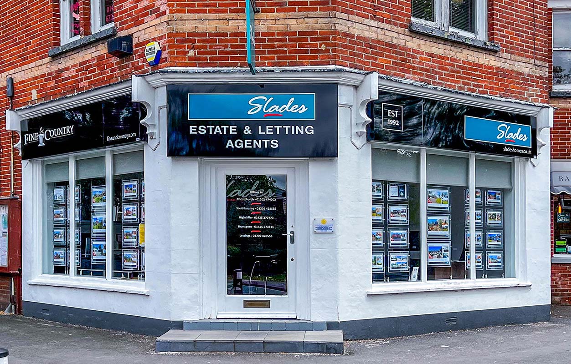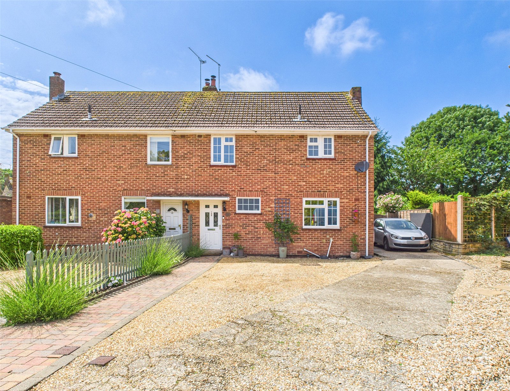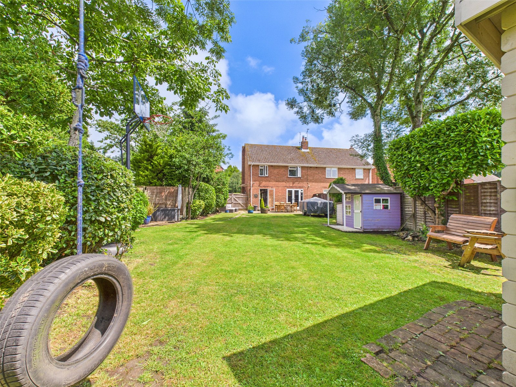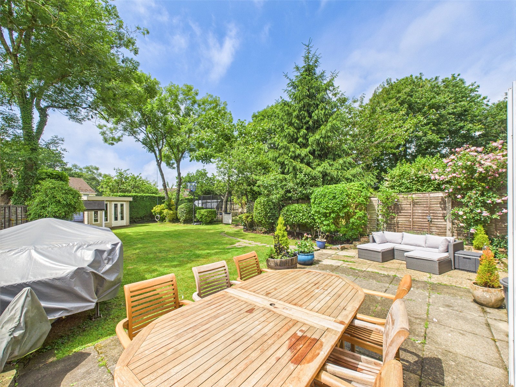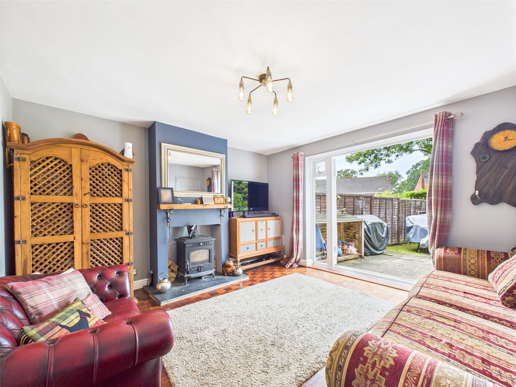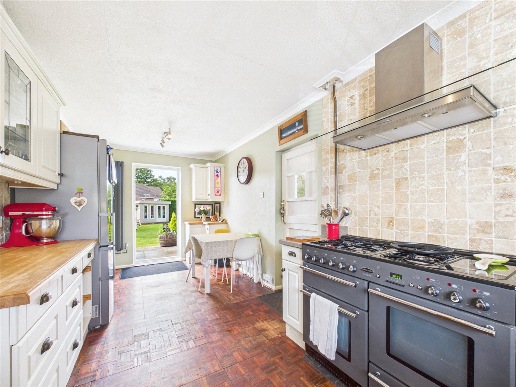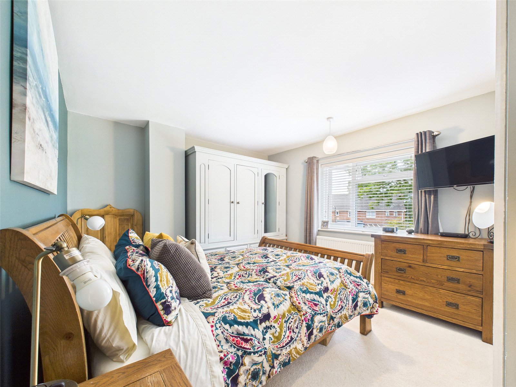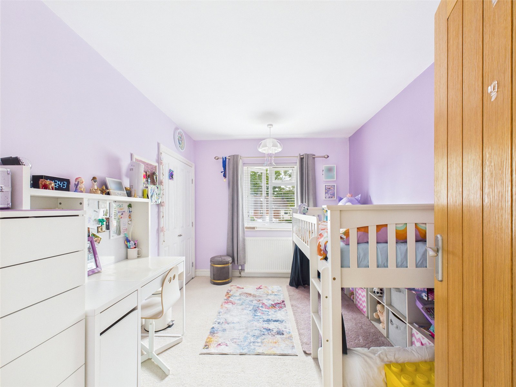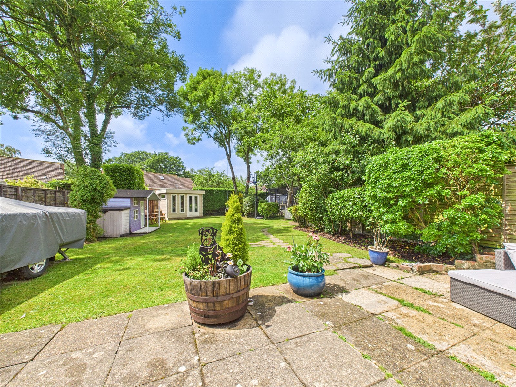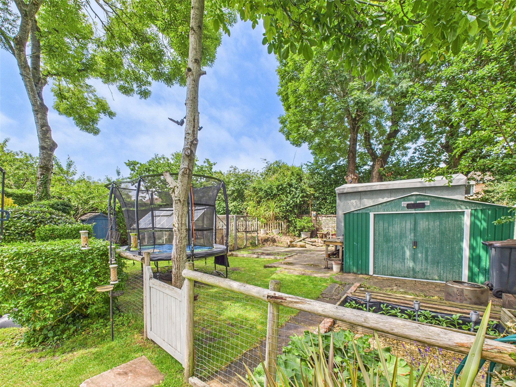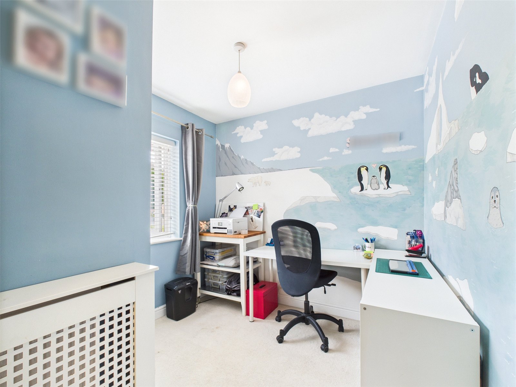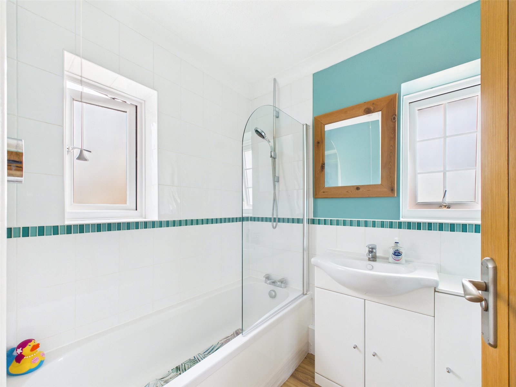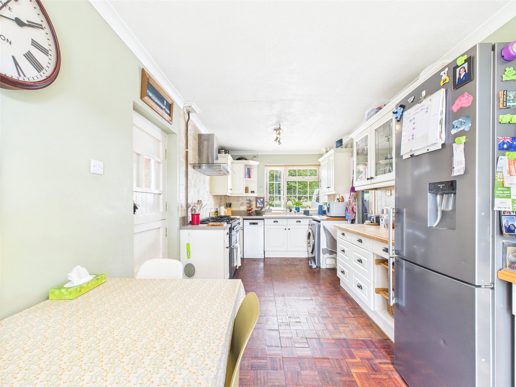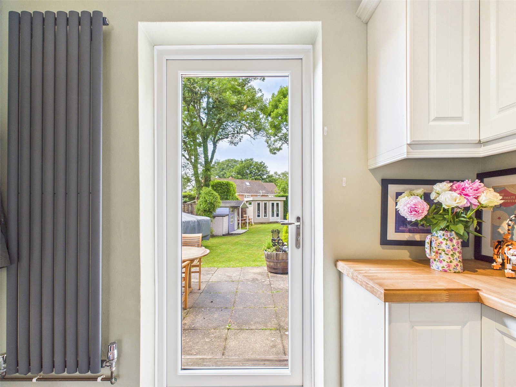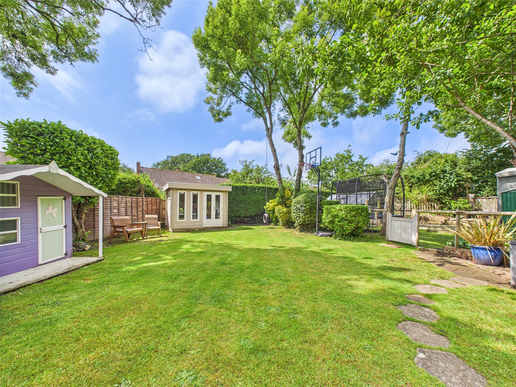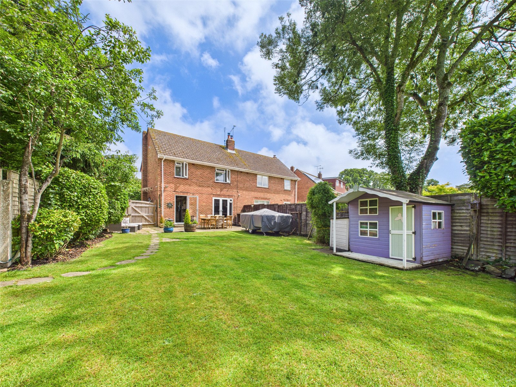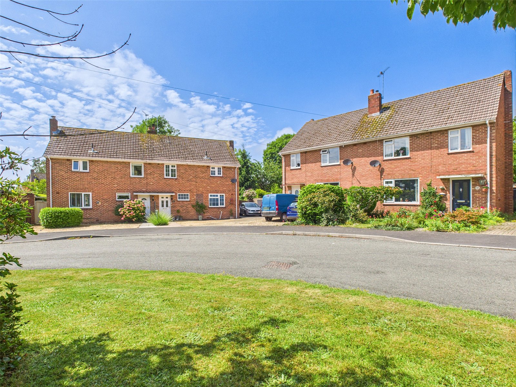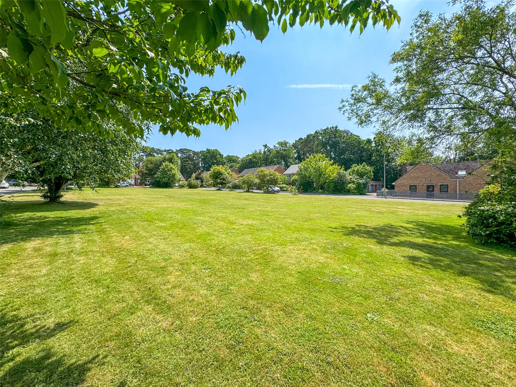Shackleton Square, Bransgore, Christchurch, Dorset, BH23 8AJ
- Semi-Detached House
- 3
- 2
- 1
- Freehold
Key Features:
- No chain
- Excellent scope for extension (stpp)
- Delightful 80 foot long Garden
- Home Office + further outbuildings
- Kitchen/Dining Room
- Popular village location
Description:
AN EXCEPTIONALLY LARGE WESTERLY ASPECT GARDEN IS A PARTICULAR FEATURE OF THIS THREE BEDROOM SEMI DETACHED HOME SET AROUND AN ATTRACTIVE COMMUNAL GREEN AREA IN A HIGHLY REGARDED VILLAGE LOCATION WITH EXCELLENT SCHOOL CATCHMENTS.
The property is enviable situated in a quaint village location set around an attractive privately owned Communal Green Area, of which the property affords an excellent outlook. It is within a short and level stroll of the village centre, which offers an excellent range of day to day amenities to include a good selection of shops, a Medical Centre, three Public Houses, a Veterinary Surgery and a highly regarded Primary School, which is in turn a feeder for the most popular Ringwood and Highcliffe Comprehensives. The New Forest National Park with its pleasant walks and villages is close to hand, whilst the beautiful harbourside town of Christchurch and its neighbouring coastline is approximately 5 miles away.
INTERNALLY:
The Sitting Room enjoys a wood burning stove and twin doors to the rear Garden.
The Kitchen/Dining Room enjoys an attractive dual aspect pleasant, a comprehensive selection of units and a Rangemaster oven.
To the first floor, a spacious Master Bedroom enjoys a built in wardrobe and an attractive outlook over the rear Garden, as does Bedroom Two, whilst Bedroom Three, which is a good single size room, enjoys an attractive outlook to the front and a built-in cupboard.
The Family Bathroom and adjacent Cloakroom offers a modern white suite.
EXTERNALLY:
To the front of the property is a gravelled Driveway with a further concrete Driveway to the side.
The attractive Rear Garden enjoys a Westerly aspect and measure approximately 80 feet in length. There are a selection of shrubs and trees and a Home Office with power and internet connection, to the far end. An additional area of Garden to the side offers vegetable beds and a selection of sheds.
COUNCIL TAX BAND: D
TENURE: FREEHOLD

