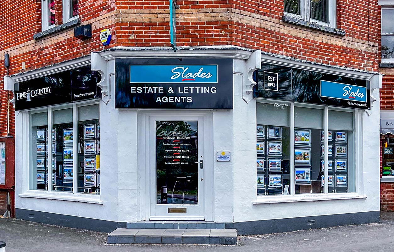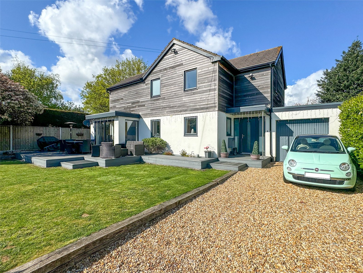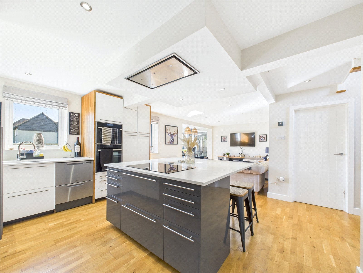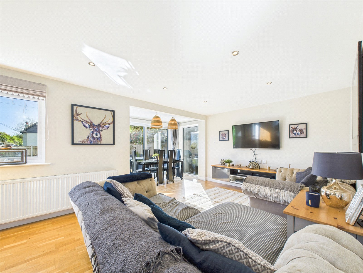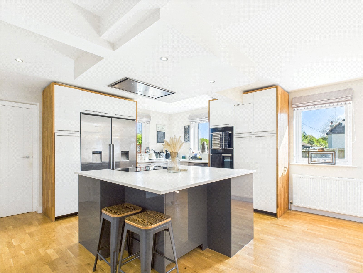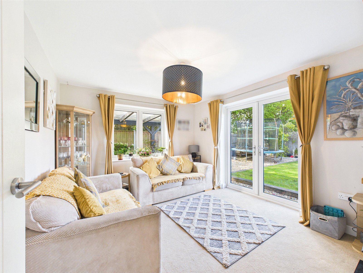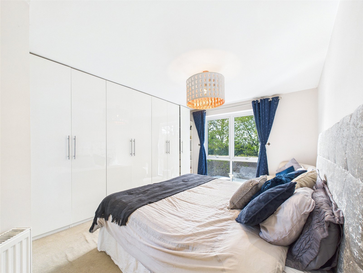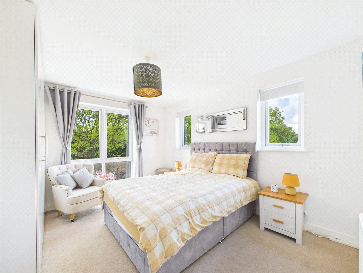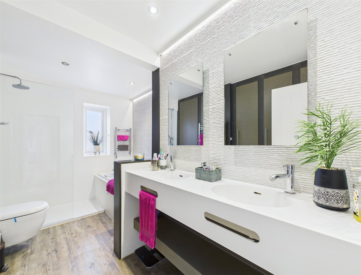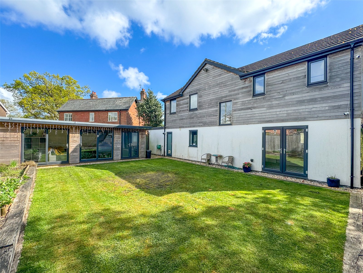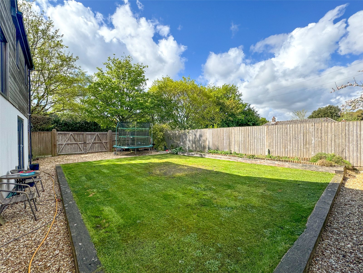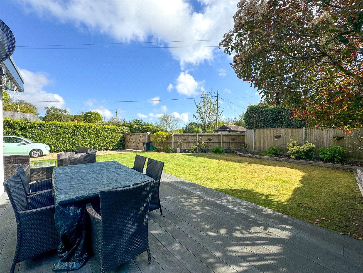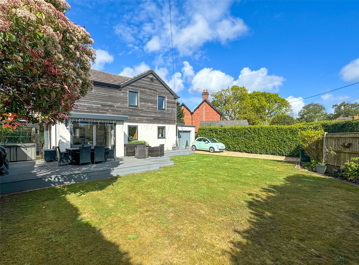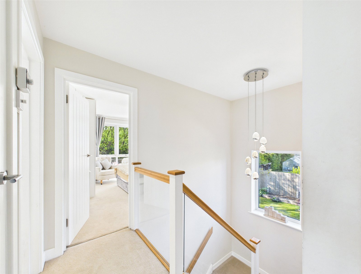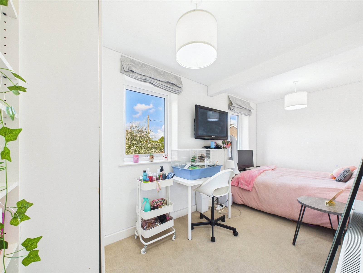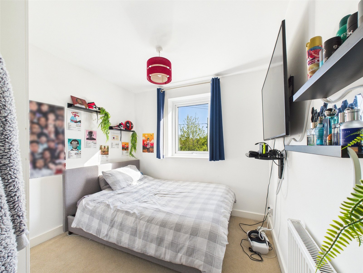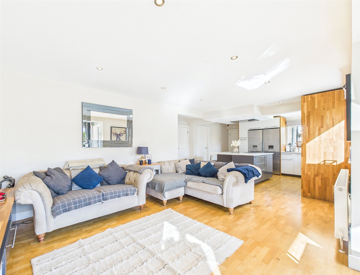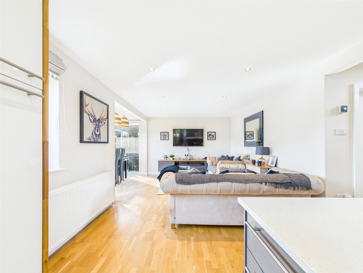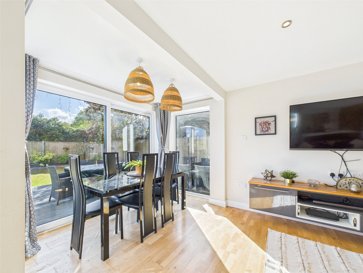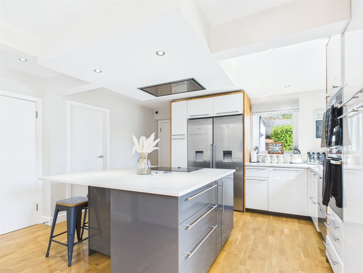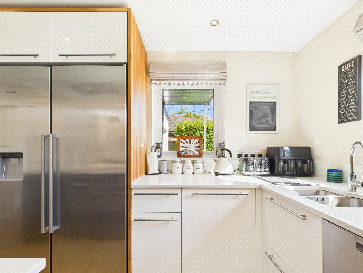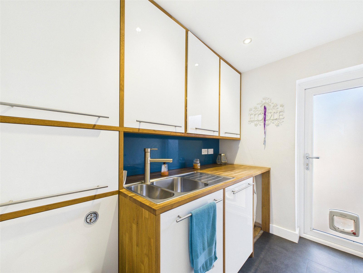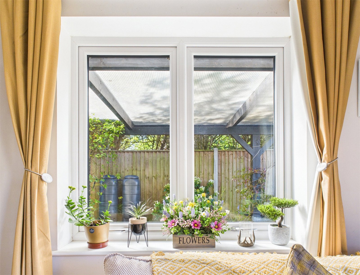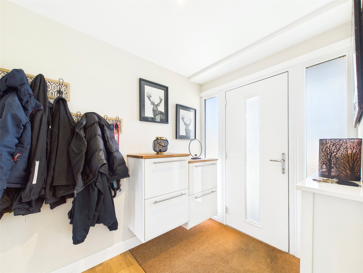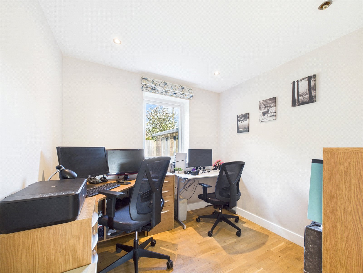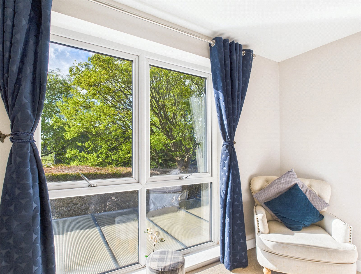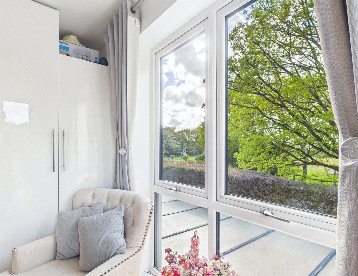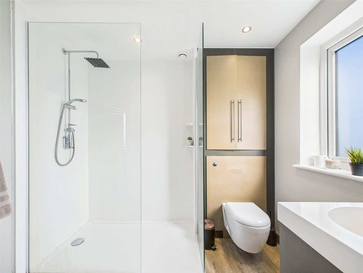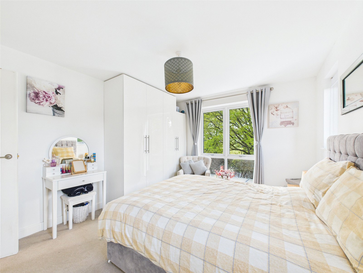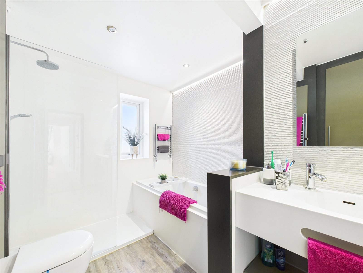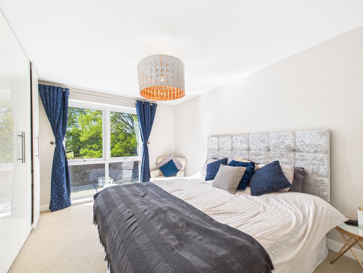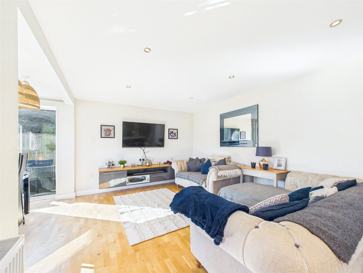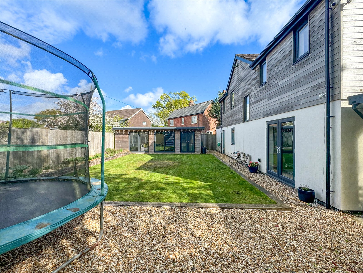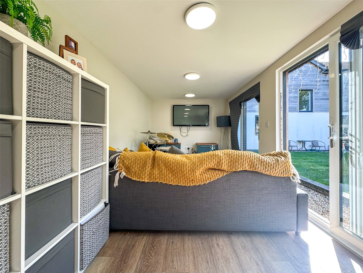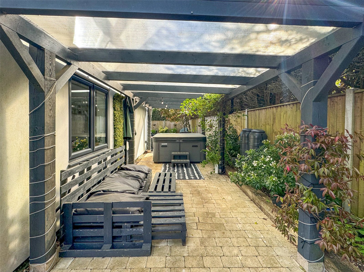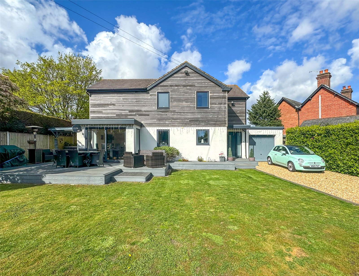School Road, Thorney Hill, Bransgore, Christchurch, BH23 8DS
- Detached House
- 4
- 2
- 2
- Freehold
Key Features:
- New Forest National Park
- Secluded Plot
- Two gated entrances
- Impressive Garden Room
- Stylishly presented
- A stone's throw from open forest.
Description:
A TRULY STUNNING, MODERN FAMILY HOME INCORPORATING FOUR BEDROOMS AND SUPERB OPEN PLAN LIVING, UPON A SECLUDED PLOT WITH ATTRACTIVE FRONT AND REAR GARDENS, AN IMPRESSIVE GARDEN ROOM AND TWO VEHICULAR ENTRANCES, IDEALLY SITUATED IN AN DELIGHTFUL SEMI-RURAL LOCATION ON THE EDGE OF THE OPEN FOREST.
The property occupies an enviable semi-rural location, within the Western fringe of The New Forest National Park, only a stone's throw from open forest land. Approximately 1 mile away is Bransgore village centre, offering an excellent range of amenities to include a good selection of day to day shops, a Medical Centre, a Veterinary Surgery, a number of Public Houses and a highly regarded Primary School, which is in turn a feeder for the most popular Ringwood and Highcliffe Comprehensives. The New Forest's pleasant country walks and villages are immediately to hand, whilst Christchurch and its beautiful neighbouring coastline is only 5 miles away.
INTERNALLY:
At the hub of the home is a spacious light and airy Kitchen/Dining/Living Room enjoying a pleasant outlook over the front Garden. The fitted Kitchen enjoys a selection of contrasting gloss fronted cupboard and drawer units, with a granite work surface extending to a breakfast bar and high quality integrated appliances. This delightful room is further complemented by inset downlighters, wooden flooring and a TV aerial connection point.
A separate Sitting Room enjoys a dual aspect with twin doors to the Rear Garden and a feature fireplace.
The ground floor further offers a spacious Entrance Hall, and a well equipped Utility Room incorporating a W.C and a Study.
A feature stunning staircase with an oak and glass balustrade leads to the first floor.
The spacious Master Bedroom enjoys fitted wardrobes and an over-sized window providing an attractive rural outlook to the side, further complemented by a spacious modern En Suite Shower Room.
Bedroom Two is a spacious dual aspect room with an attractive rural outlook to the side.
Bedrooms Three and Four are smaller size double rooms.
A spacious Bathroom enjoys a luxurious suite with both a bath and a separate Shower cubicle, along with a vanity unit incorporating 'his and hers' sinks.
EXTERNALLY:
The property enjoys a completely secure and secluded plot with good size lawned front and rear Gardens enjoying well stocked, raised shrub and flower borders.
The property benefits from two gated vehicular entrances, one to the front which opens to a gravelled Driveway, which in turn leads to the Garage, fitted with power and lighting. A second entrance to the side would be ideal for the storage of a boat or motor home.
In addition, the property enjoys a large, high quality, insulated Garden Room, which would be ideal for a multitude of purposes, including a Home Office.
COUNCIL TAX BAND: E
TENURE: FREEHOLD

