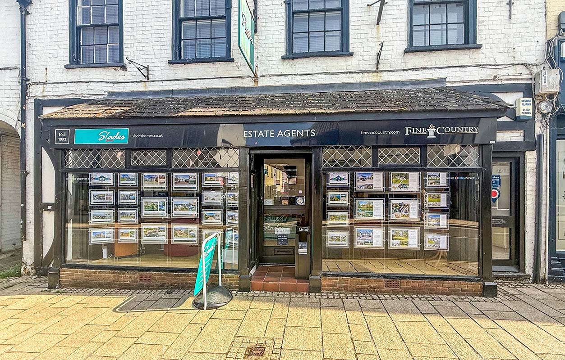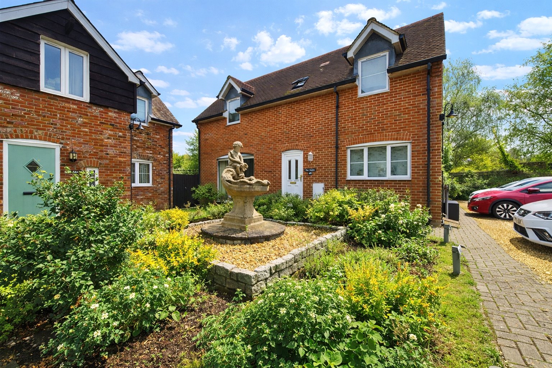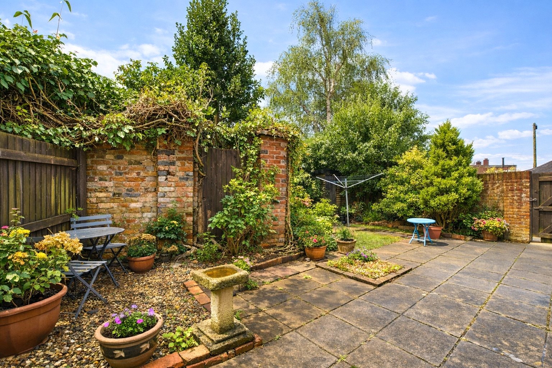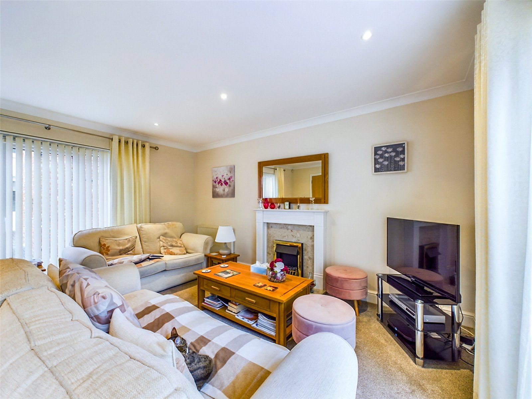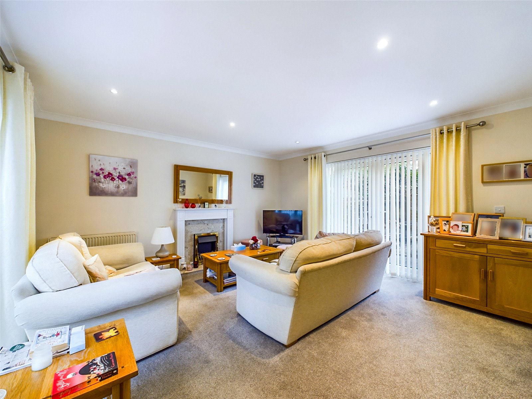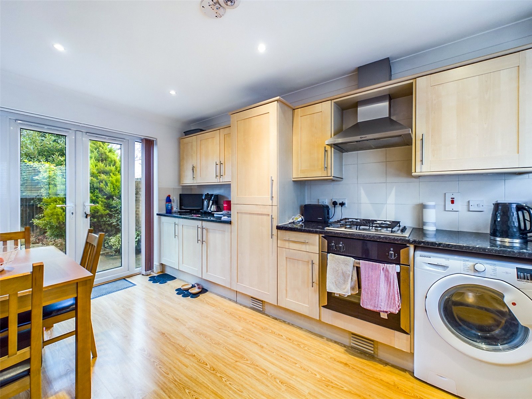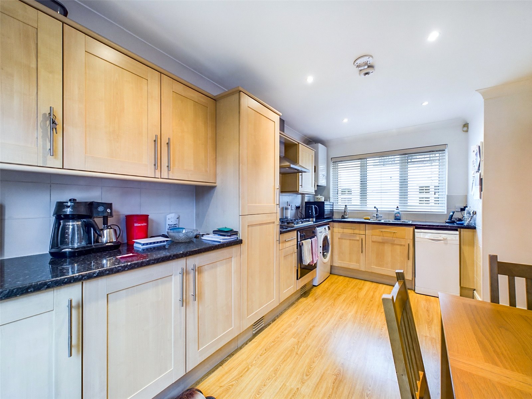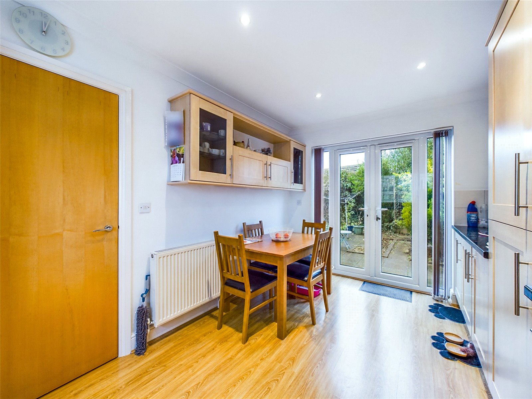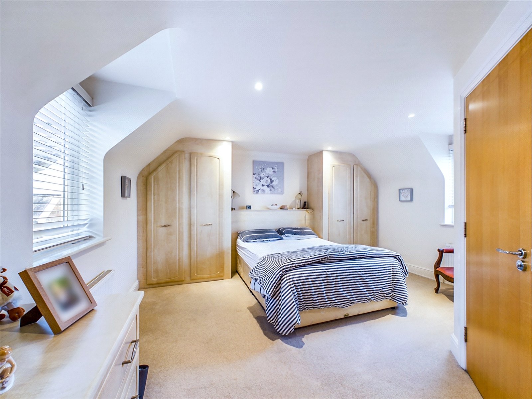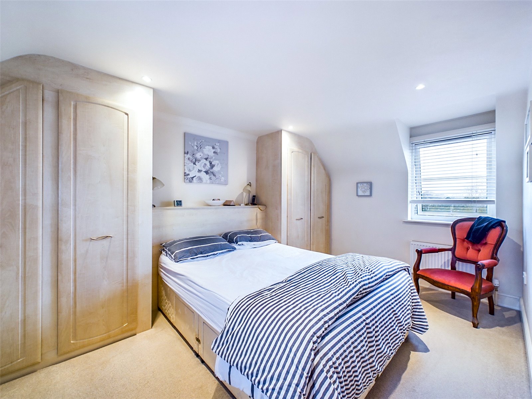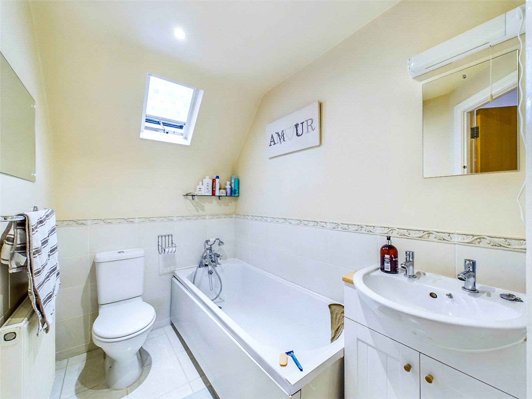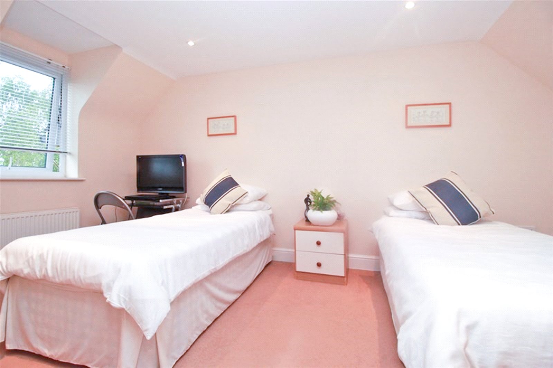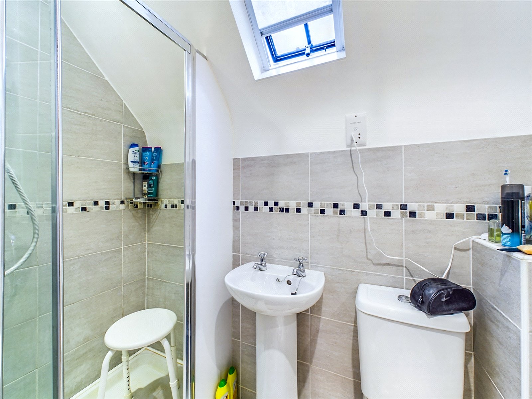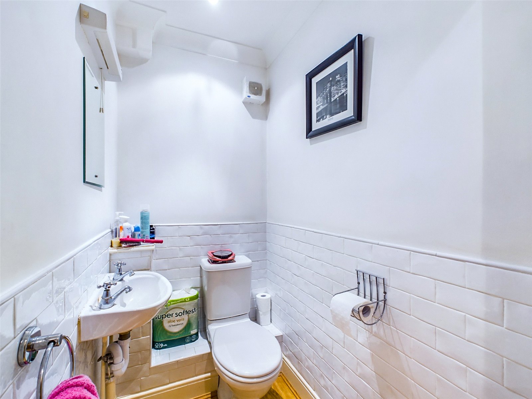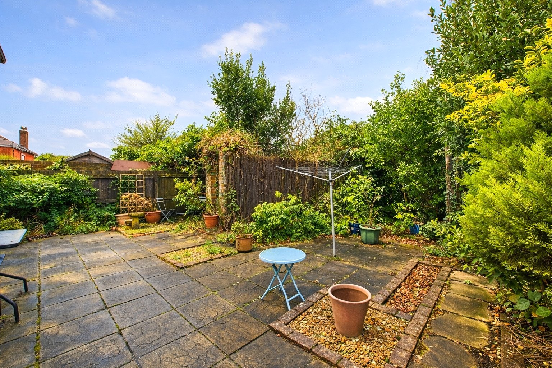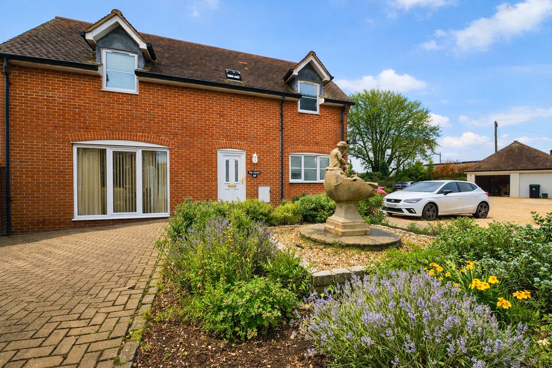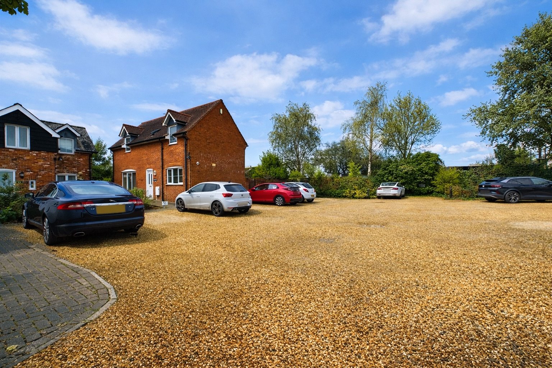Salisbury Road, Burton, Christchurch, Dorset, BH23 7JJ
- Detached House
- 2
- 1
- 2
- Freehold
Key Features:
- DETACHED HOUSE
- SOUGHT AFTER LOCATION
- WELL PRESENTED
- TWO DOUBLE BEDROOMS
- DELIGHTFUL SETTING
- RESIDENTS & VISITOR PARKING
Description:
JUST A SHORT WALK FROM OPEN COUNTRYSIDE & A VILLAGE GREEN, THIS MODERN DETACHED CHARACTER STYLE PROPERTY OVERLOOKS A DELIGHTFUL COURTYARD
The property itself is situated on a small modern development overlooking an attractive courtyard with shrub and flower borders as well as a central water feature. A block paved pathway leads to the front door and in turn the entrance hall which benefits from a large storage cupboard as well as a ground floor cloakroom with close coupled w.c. and wash hand basin.
A door from the entrance hall leads to the lounge/dining room. This is a particularly bright room due to the double aspect created by the sliding patio door to the front and double doors to the rear which access the garden. The room is large enough to split into separate lounge and dining areas and has a feature electric fire with timber surround.
The kitchen/breakfast room is also accessed from the entrance hall, has a window to the front and double doors to the rear, again making this a particularly bright room. There is a range of fitted base and eye-level units with an integral fridge freezer, 4-ring gas burner hob and extractor fan above. There is space and plumbing for a dishwasher.
Stairs from the entrance hall lead to the first floor landing which has a hatch to the roof space.
There are 2 double bedrooms, both with windows to the front and rear aspect, to continue the light and airy feel in the house. The master bedroom benefits from 2 sets of built-in wardrobes as well as an en-suite bathroom with a white suite comprising close coupled w.c., wash hand basin and bath with mixer shower attachment.
There is a separate shower room accessed from the first floor landing with close coupled w.c., wash hand basin and shower unit.
The private rear garden can be accessed through the lounge/dining room or the kitchen/breakfast room. It has been paved for easy maintenance with some shrub and flower borders. There is a detached GARDEN SHED with electric power supply. A gate to the right-hand side leads to an ALLOCATED CAR PARKING SPACE along with ample visitor parking.
TENURE: FREEHOLD
COUNCIL TAX BAND: D

