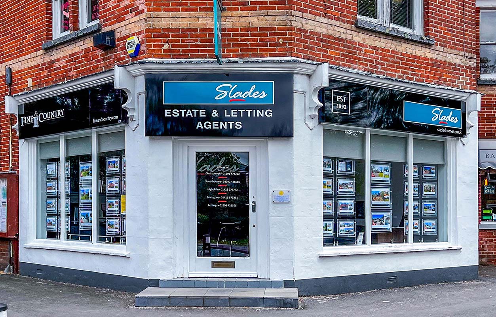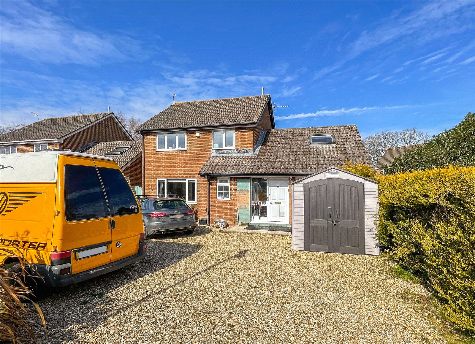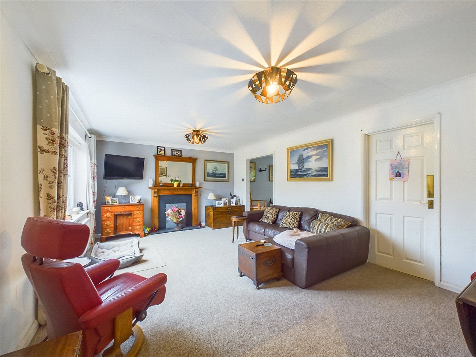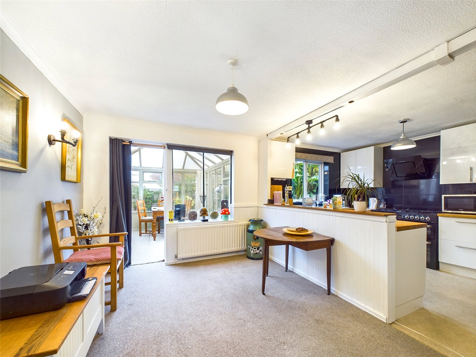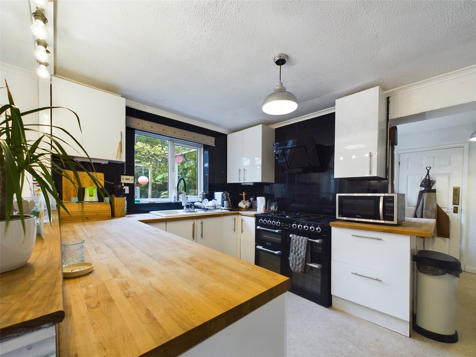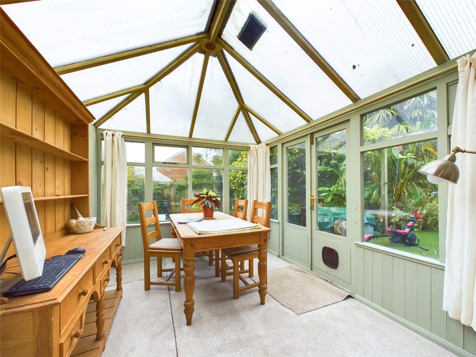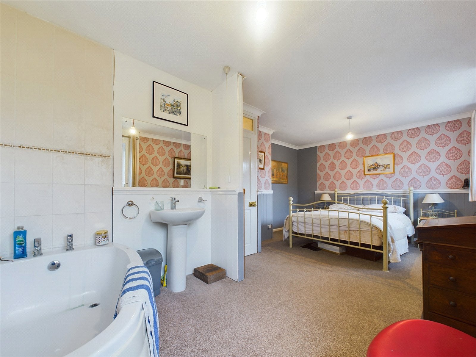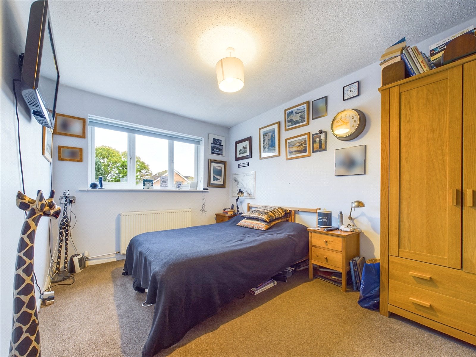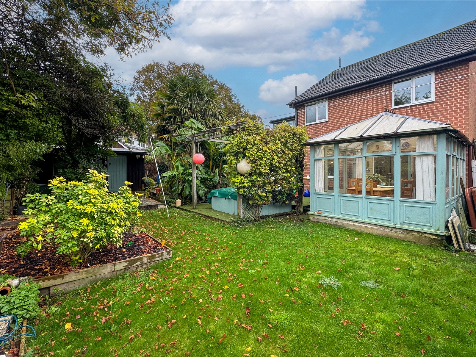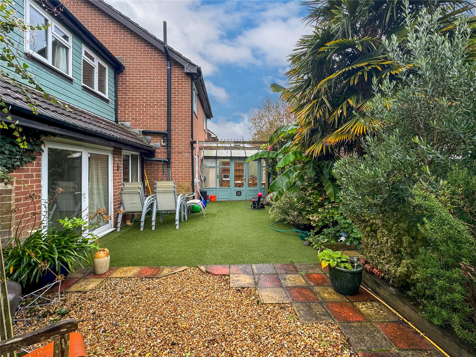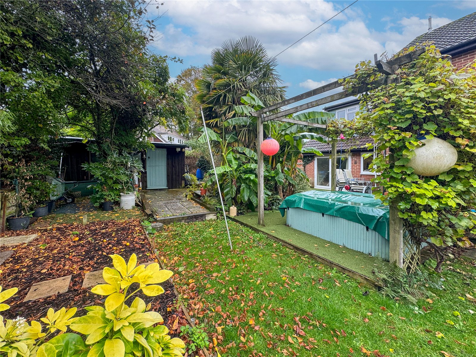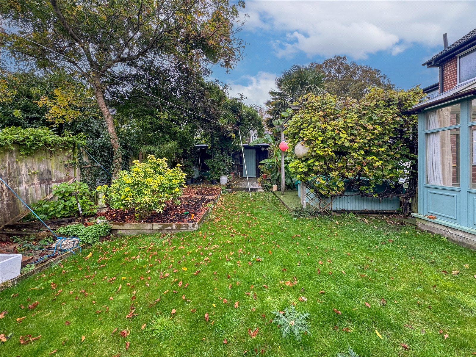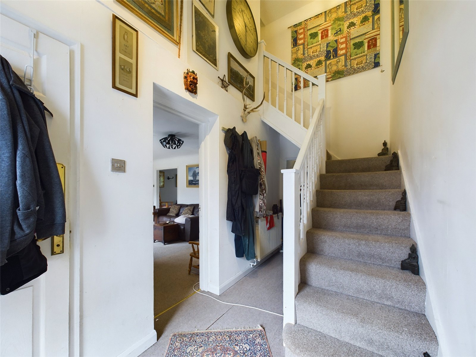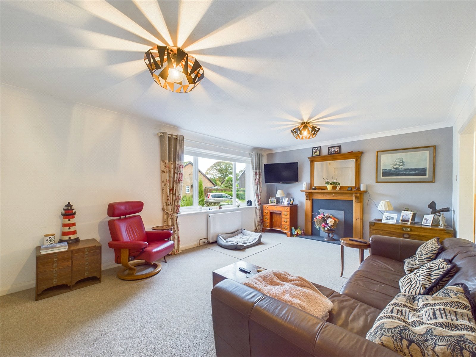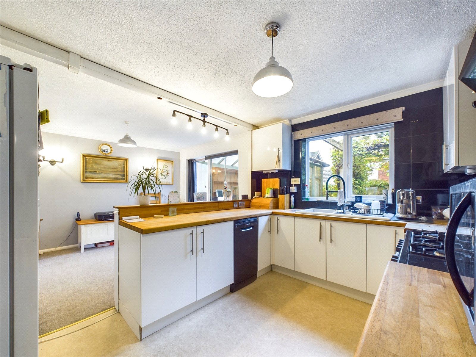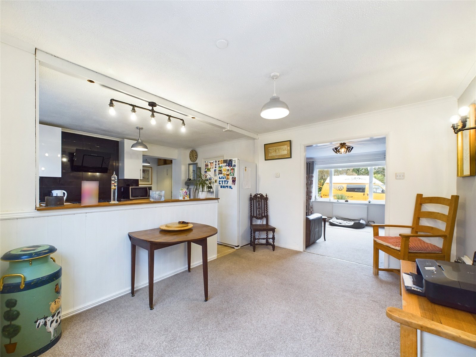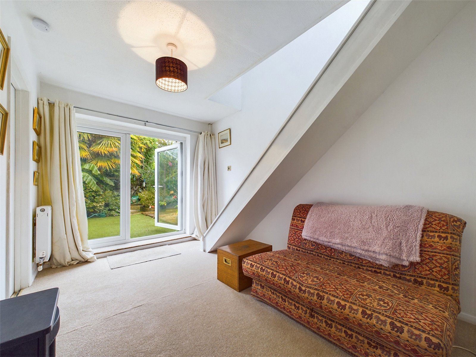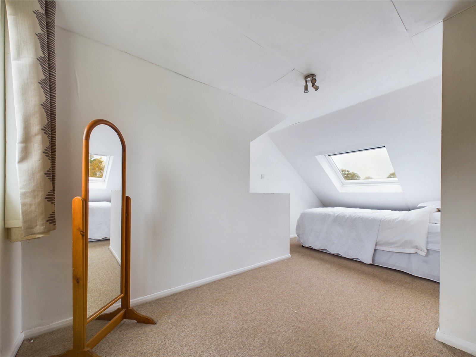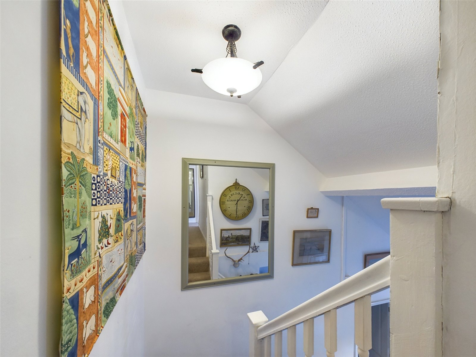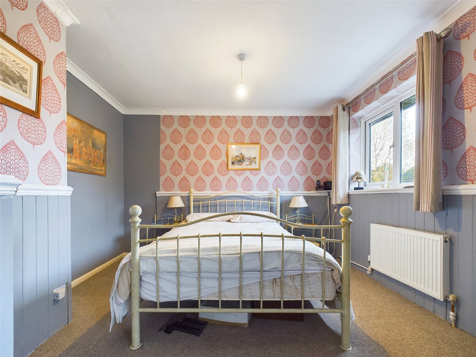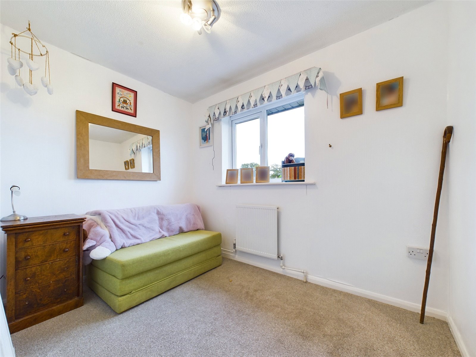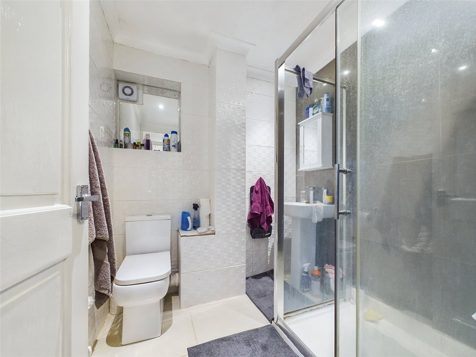Rosehill Drive, Bransgore, Christchurch, Dorset, BH23 8NX
- Detached House
- 4
- 3
- 2
Key Features:
- Large Driveway
- Annexe Potential
- Large Living Room
- Open-plan Kitchen/Dining Room
- Conservatory
- Excellent School Catchments
Description:
A LARGE FOUR BEDROOM FAMILY HOME OFFERING SPACIOUS AND FLEXIBLE ACCOMMODATION WITH SCOPE FOR A SELF-CONTAINED ANNEXE, SITUATED IN A CONVENIENT AND HIGHLY REGARDED VILLAGE LOCATION WITHIN EXCELLENT SCHOOL CATCHMENTS.
The property enjoys a quiet yet convenient location, only a short stroll from Bransgore village centre, offering an excellent range of amenities to include a good selection of shops, a Doctors Surgery and a number of public houses along with a most popular Primary School which is a feeder for both the highly regarded Highcliffe and Ringwood Comprehensives. The New Forest National Park is close to hand whilst the charming harbourside town of Christchurch and its neighbouring coastline is only a short drive away.
INTERNALLY:
A spacious Entrance Hall with a turning staircase to the first floor features a vaulted ceiling and access to a convenient Cloakroom and also a Store Room which would make an ideal Study.
A particularly spacious Lounge enjoys a window to the front and a feature fireplace.
The open-plan Kitchen/Dining Room, which enjoys an attractive outlook over the Rear Garden, offers a white gloss fronted Kitchen with a contrasting wooden work surface which extends to a peninsular, there is ample room for a dining table and chairs and in addition there is a Utility Area.
The timber framed Conservatory enjoys a pitched roof and twin doors opening to the Rear Garden.
The ground floor further offers an additional Reception Room with twin doors to the Rear Garden and a staircase to a First Floor Bedroom with an En Suite Shower Room.
(AGENT'S NOTE: In our opinion this area could easily create a self-contained Annexe.)
To the First Floor, a spacious Master Bedroom Suite enjoys a bath and a sink.
Bedroom Two is a good size double room, whilst Bedroom Three is a good size single.
A modern Shower Room is fitted with a white suite and is complemented by fully tiled walls.
EXTERNALLY:
To the front of the property is a vast gravelled Driveway.
The Rear Garden enjoys areas of Patio and lawn, along with a selection of Garden Sheds including a workshop.
COUNCIL TAX BAND: E
TENURE: FREEHOLD.

