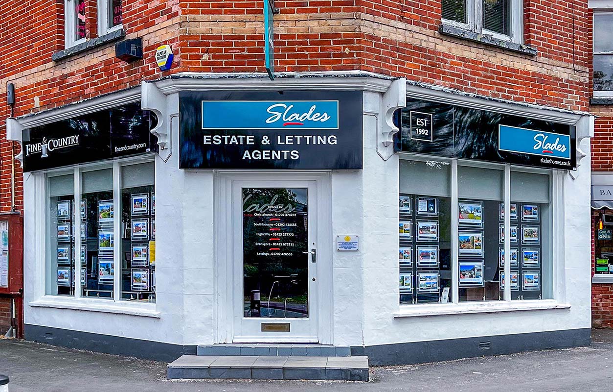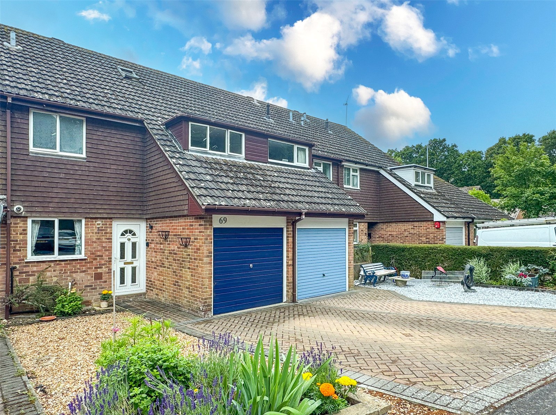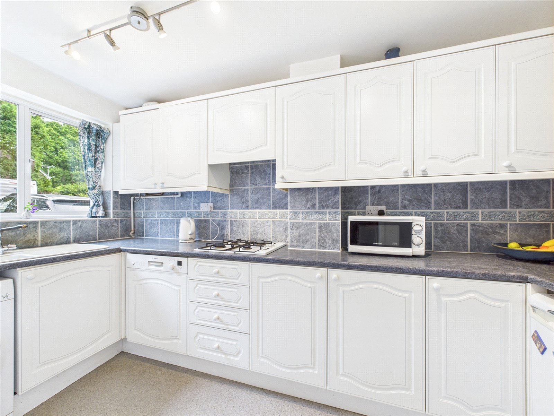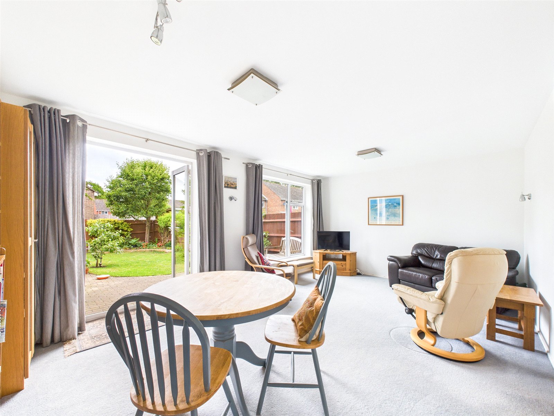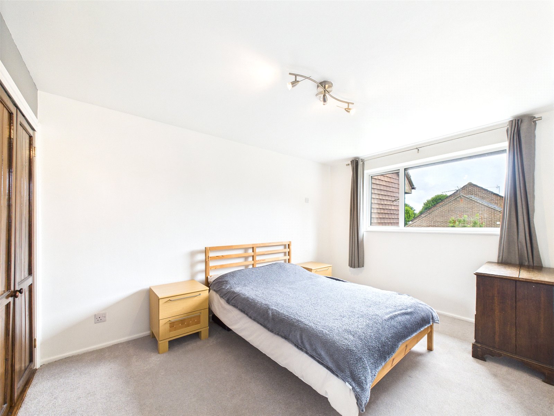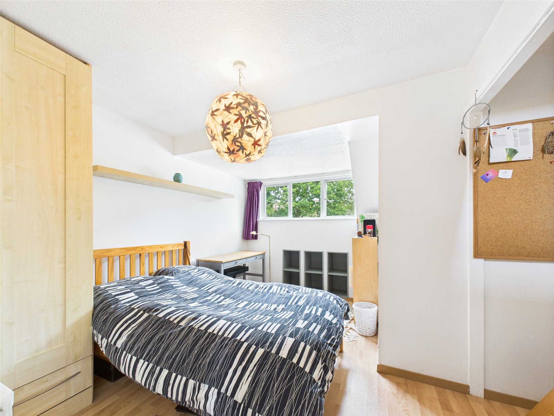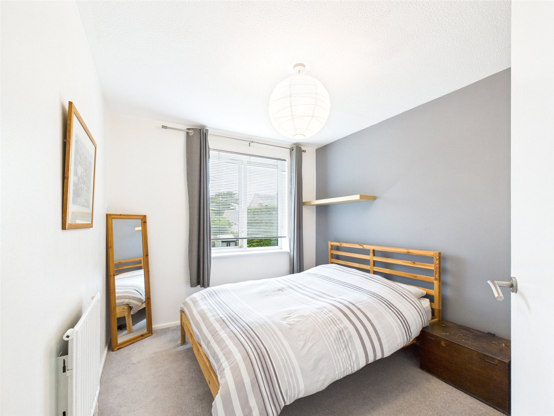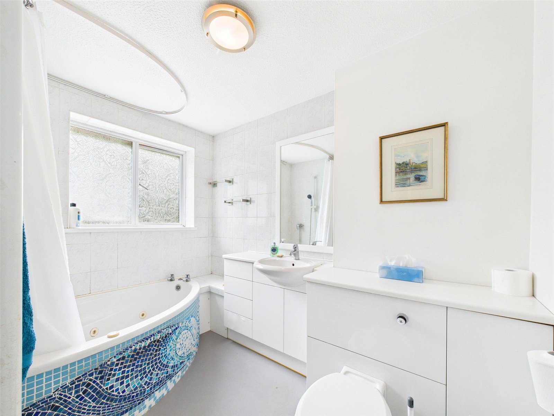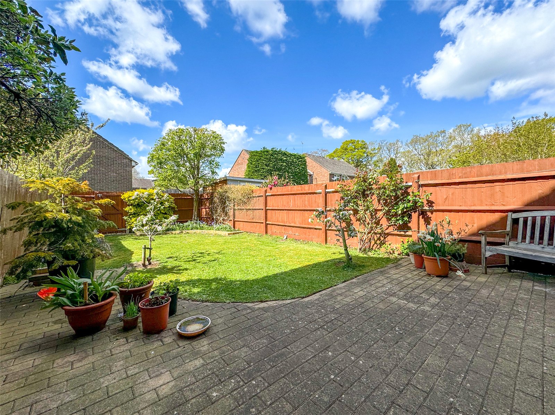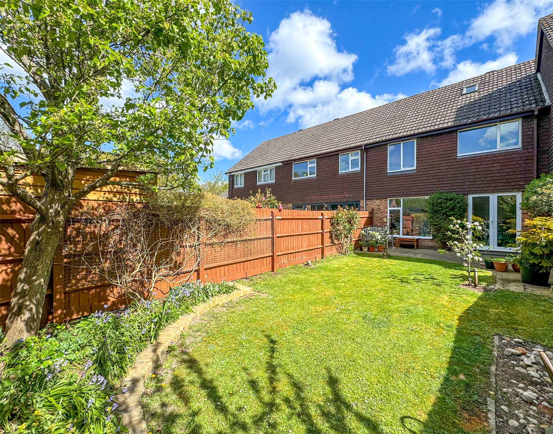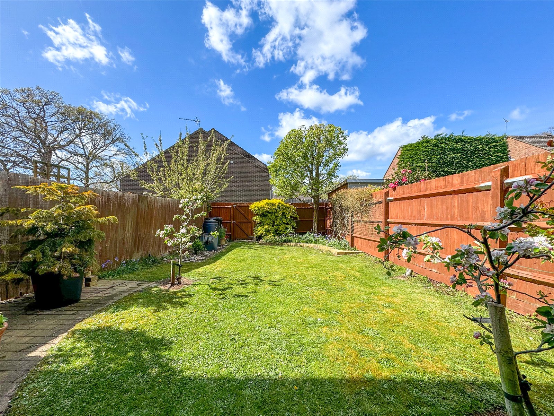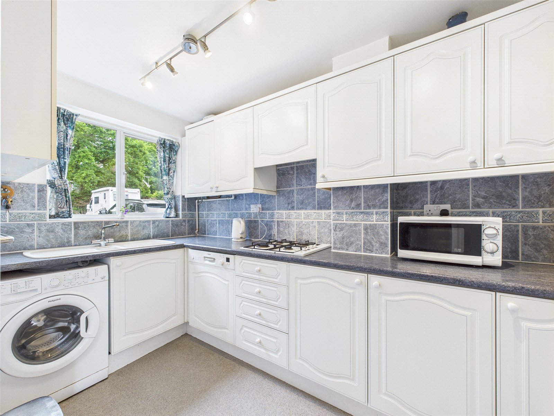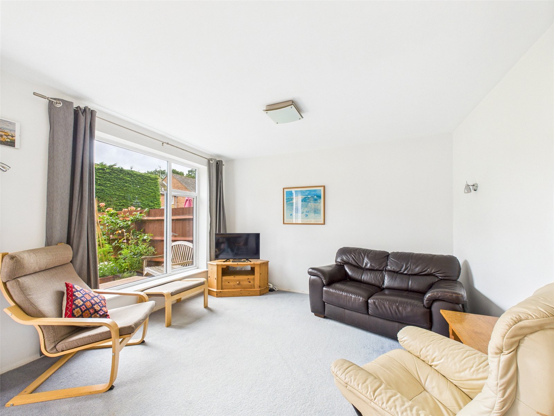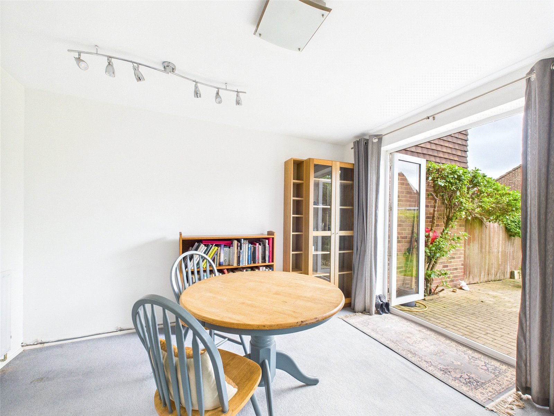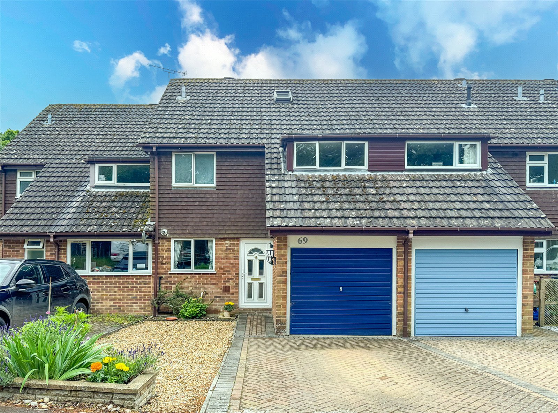Rosehill Drive, Bransgore, Christchurch, Dorset, BH23 8NR
- Terraced House
- 3
- 1
- 1
- Freehold
Key Features:
- South Westerly Garden
- Driveway & Garage
- Three double Bedrooms
- Loft storage Room
- Convenient village location
- Excellent school catchments
Description:
A SURPRISINGLY SPACIOUS, LIGHT AND AIRY, TERRACE HOUSE OFFERING THREE DOUBLE BEDROOMS, A GARAGE AND A SOUTH WESTERLY ASPECT REAR GARDEN, SITUATED WITHIN A SHORT STROLL OF THE VILLAGE CENTRE WITH ITS EXCELLENT RANGE OF AMENITIES AND POPULAR PRIMARY SCHOOL.
The property is conveniently situated in a highly regarded location within a short and level stroll of the village centre with its good range of day to day shopping facilities, Medical Centre, three Public Houses and a popular Primary School. The New Forest National Park with its pleasant country walks and villages is close to hand, whilst the beautiful harbourside town of Christchurch and its neighbouring coastline is a short drive away.
INTERNALLY:
A spacious Entrance Hall benefits from a useful understairs storage cupboard and an integral door through to the Garage.
The Lounge/Dining Room is situated to the rear of the property with an oversized window and adjacent twin doors providing both external access and an attractive outlook over the South-Westerly aspect Rear Garden.
The Kitchen is fitted with a comprehensive range of cupboard and drawer units, there is a fitted eye level oven and an inset gas hob.
To the First Floor are three good size double Bedrooms. Bedrooms 1 and 2, which both benefit from built-in wardrobe facilities are situated to the rear of the property and benefit from a pleasant outlook over the Rear Garden. Bedroom 3 is again a good size double room with a pleasant outlook to the front and benefits from recessed shelving and wooden flooring. From Bedroom 3 a wooden ladder-style staircase leads to the Loft Storage Room, which benefits from "Velux" windows to both the front and rear.
The Family Bathroom benefits from a matching white three piece suite to include a corner Jacuzzi bath with shower over, a wash hand basin set into a vanity unit with storage under and a W.C. with a concealed cistern.
EXTERNALLY:
To the front of the property, a brick paved Driveway with an adjacent gravelled area provides off road parking facilities and in turn access to the integral Garage which benefits from power and lighting and an integral door to the Hallway.
The Rear Garden, which enjoys a South Westerly aspect is laid primarily to lawn with a brick paved patio immediately abutting the rear of the property and well stocked borders, there is also a gate to the end.
COUNCIL TAX BAND: C
TENURE: FREEHOLD

