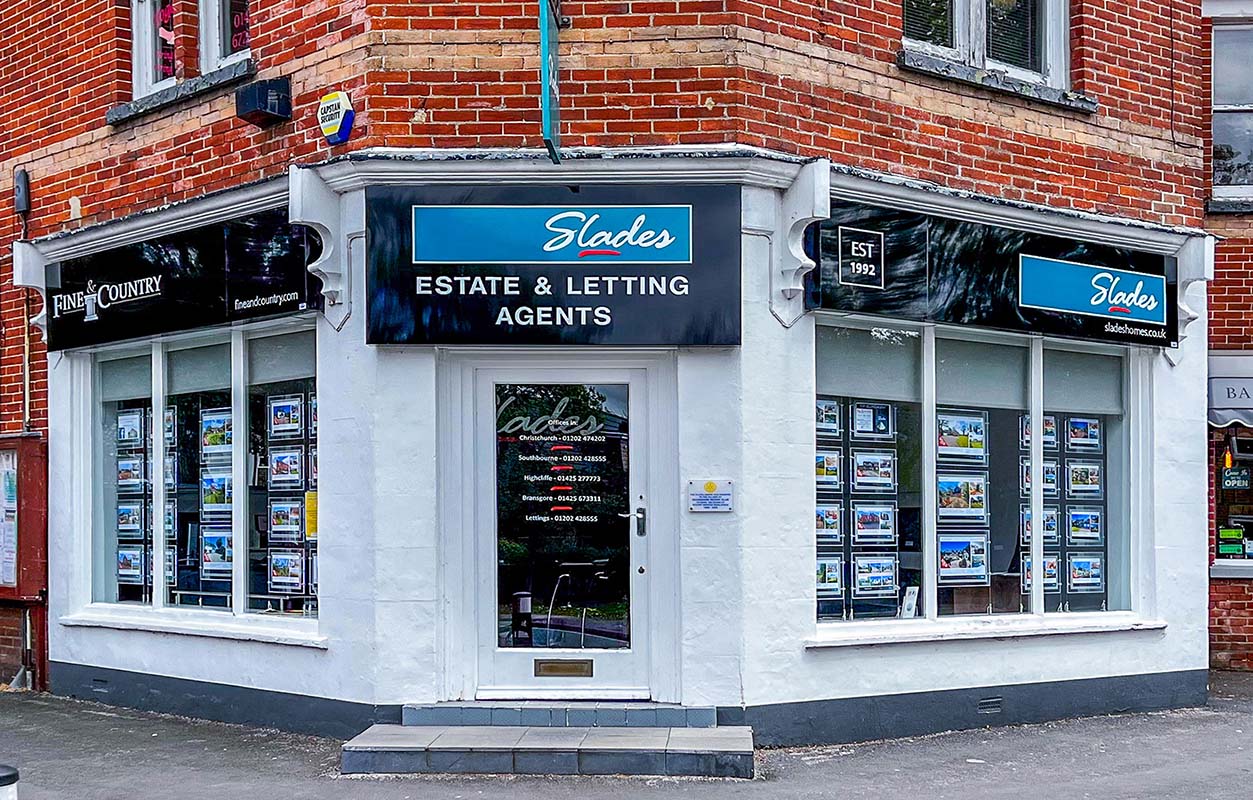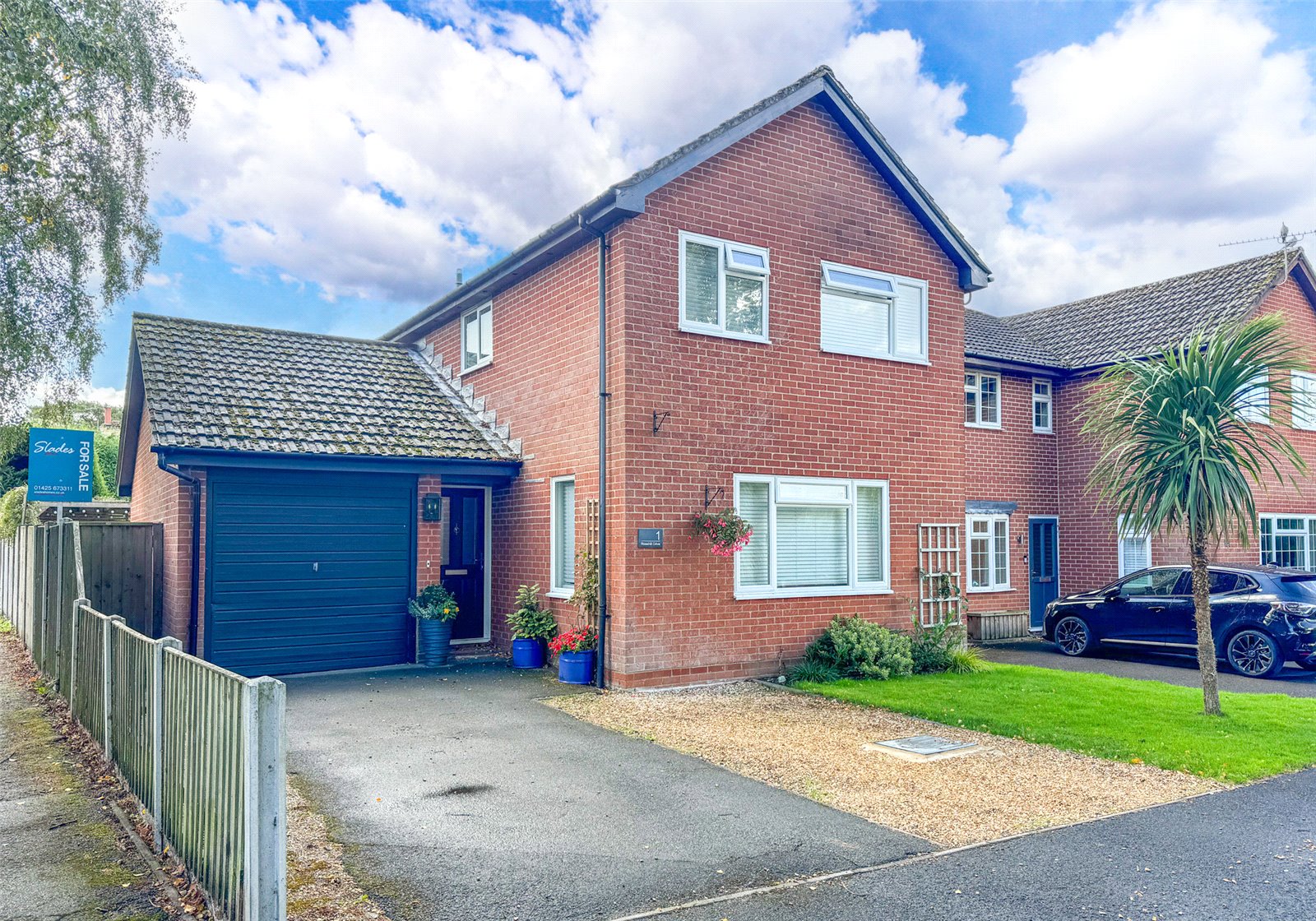Rosehill Drive, Bransgore, Christchurch, Dorset, BH23 8NL
- Detached House
- 3
- 2
- 1
Key Features:
- Three / Four Bedrooms
- Open plan Living area
- Southerly aspect Garden
- Stunning Kitchen
- Recently refurbished
- Convenient village location
Description:
A STUNNING, RECENTLY REFURBISHED, OPEN PLAN, THREE/FOUR BEDROOM DETACHED HOUSE FEATURING A SOUTH FACING GARDEN, SITUATED IN A QUIET YET CONVENIENT VILLAGE LOCATION.
The property enjoys a quiet yet convenient location, only a short stroll from Bransgore village centre, offering an excellent range of amenities to include a good selection of shops, a Doctors Surgery and a number of public houses along with a most popular Primary School which is a feeder for both the highly regarded Highcliffe and Ringwood Comprehensives. The New Forest National Park is close to hand whilst the charming harbourside town of Christchurch and its neighbouring coastline is only a short drive away.
INTERNALLY:
The ground floor offers brilliant family orientated accommodation compromising of a large triple aspect Living / Dining / Kitchen. The living area enjoys a media wall and fitted storage. A high quality Kitchen which incorporates a centre island that extends to a breakfast bar, enjoys quartz work tops and integrated appliances.
From the Kitchen, a door opens to a light and airy Garden Room.
A second Reception Room is located to the rear of the property and enjoys a pleasant outlook over the rear Garden, it is currently used as a Playroom but could also be utilised as a fourth Bedroom or a Dining Room.
The ground floor further offers an Entrance Hall and a downstairs Cloakroom
The First Floor Landing which benefits from a window to the side, offers an airing cupboard and a hatch providing access to the loft space.
The property enjoys three well-proportioned Bedrooms, Bedroom One is a spacious double room benefitting from fitted wardrobes, Bedroom two is a good size double room overlooking the rear garden and Bedroom three is a smaller size double room.
The fully tiled family Bathroom enjoys a window to the side and offers a matching three price suite incorporating a bath with shower fitment over.
EXTERNALLY:
To the front, a Driveway provides off road parking for a number of vehicles.
The Garage is accessed via an up and over door to the front, is fitted with power and lighting, along with an integral door to the Hallway.
The Southerly aspect rear Garden is designed for ease of maintenance, being laid to lawn with a paved patio abutting the rear of the property and a covered Deck to one corner.
COUNCIL TAX BAND: D
TENURE: FREEHOLD



