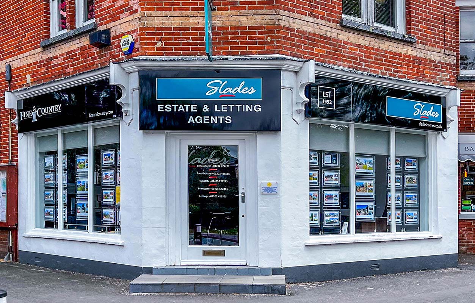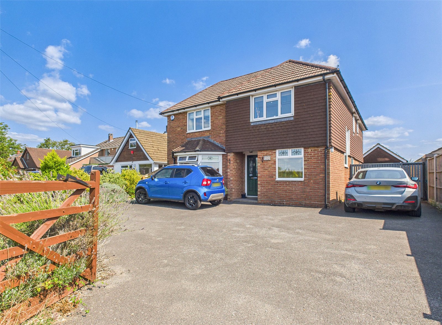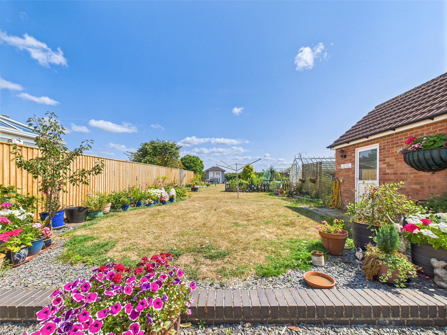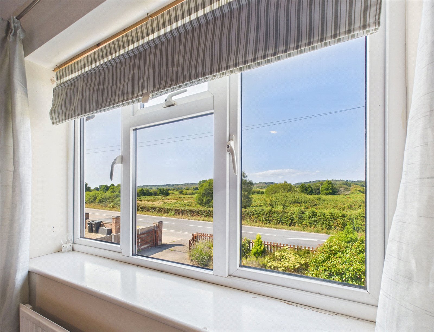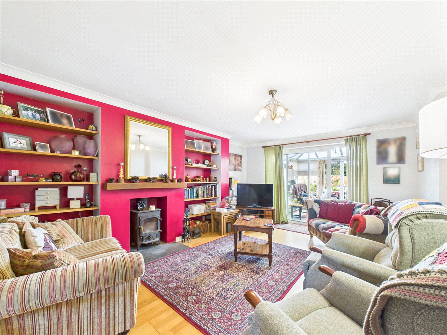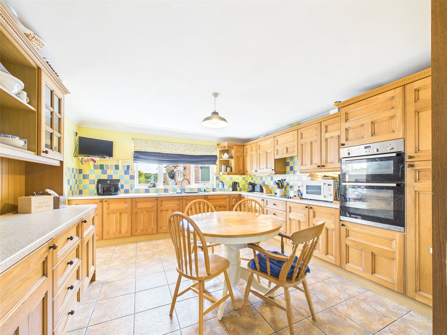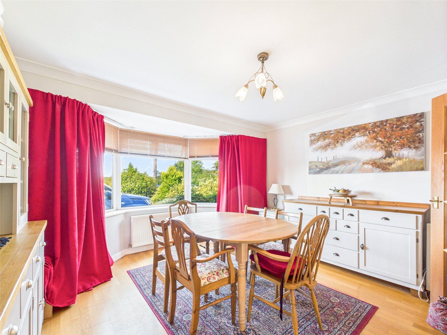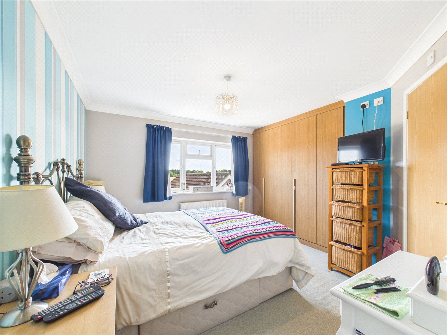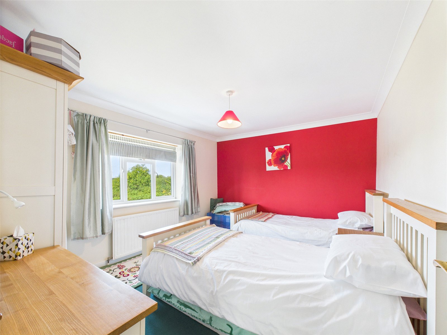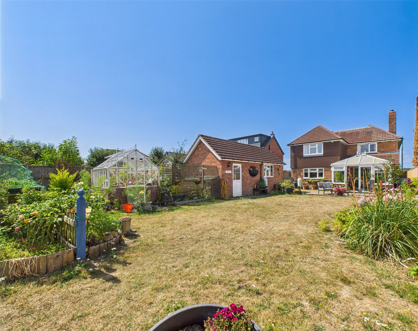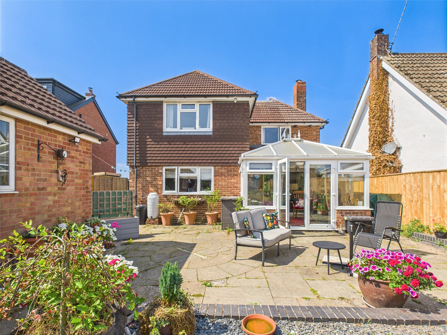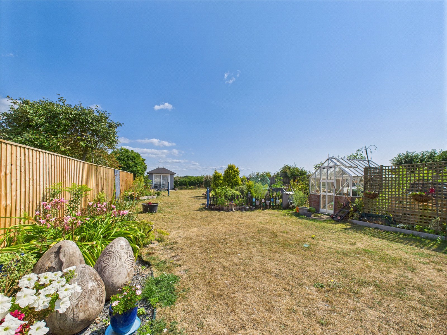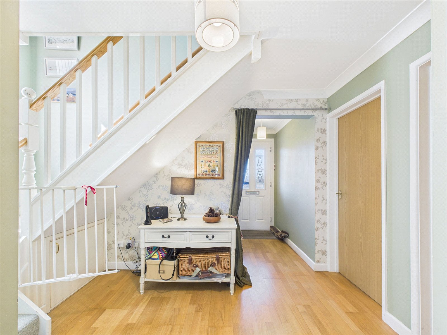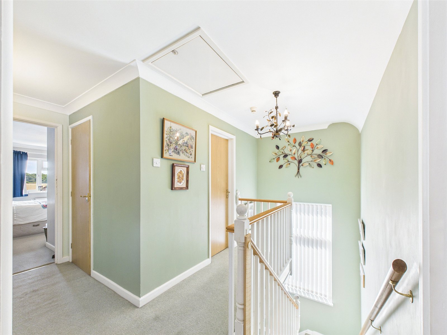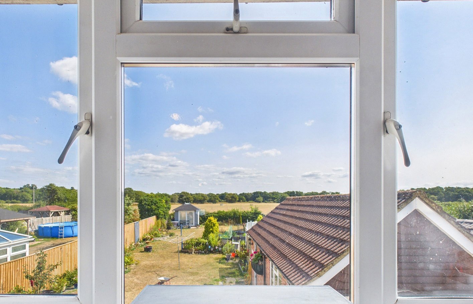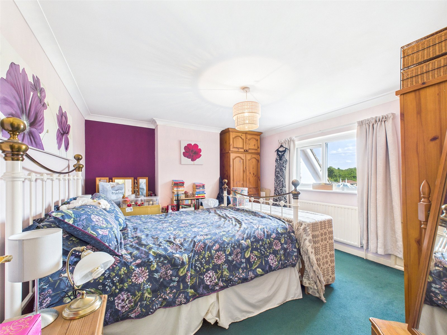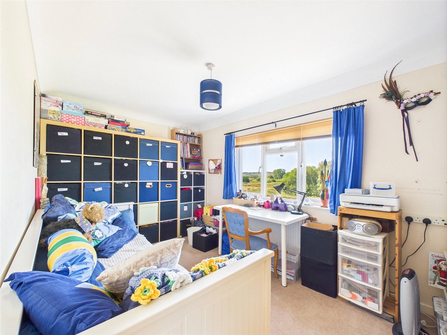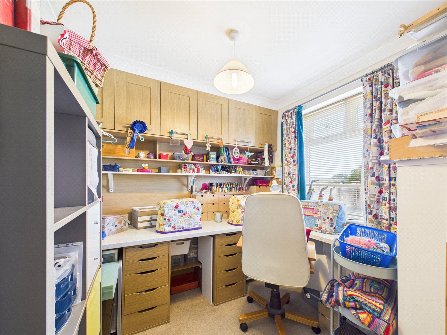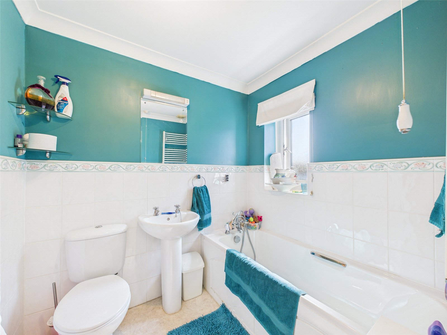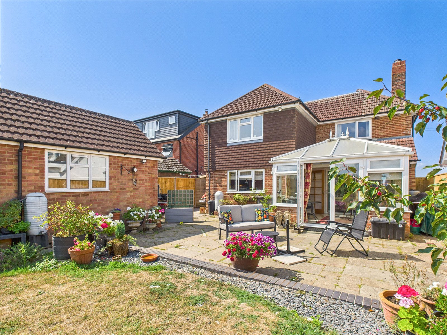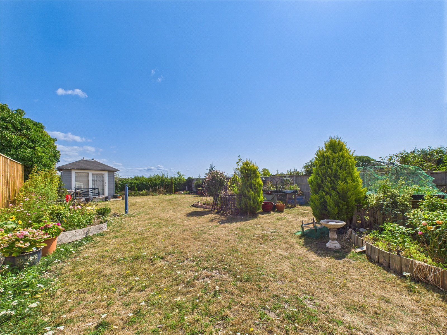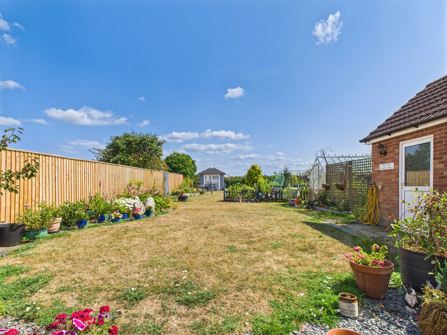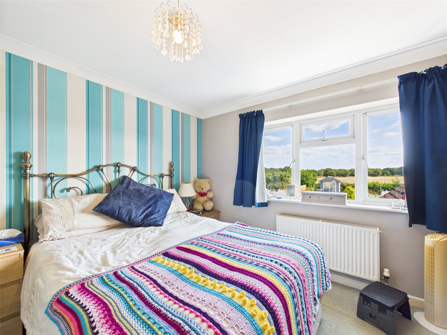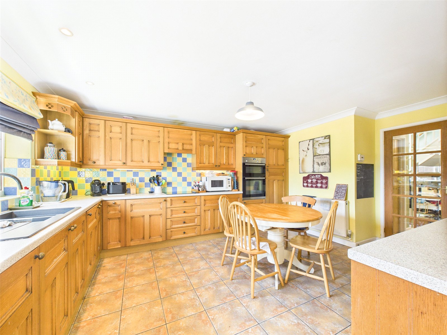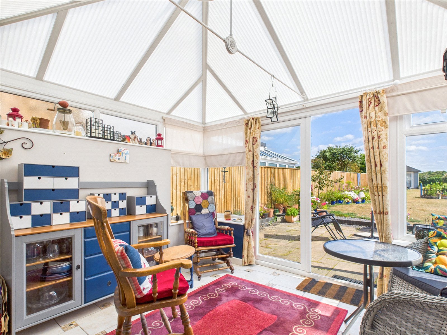Ringwood Road, Sopley, Christchurch, Dorset, BH23 7BE
- Detached House
- 4
- 3
- 2
- Freehold
Key Features:
- Convenient semi rural location
- Large rear Garden with Summer House
- Delightful rural views
- Gated Driveway & Garage
- Exceptionally spacious
- Four double Bedrooms + Office
Description:
ENJOYING ATTRACTIVE RURAL VIEWS TO BOTH THE FRONT AND REAR, IS THIS LARGE FAMILY HOME INCORPORATING FOUR DOUBLE BEDROOMS, TWO RECEPTION ROOMS, A GATED DRIVEWAY AND A LARGE REAR GARDEN
The property enjoys a semi-rural, yet convenient, location adjacent to the Avon Valley with delightful rural views to both the front and rear, ideally located on the edge of The New Forest, betwixt the popular Market Town of Ringwood and the beautiful harbourside town of Christchurch and its neighbouring coastline, whilst Bournemouth Town Centre, Bournemouth International Airport and mainline Railway Station are easily accessible.
INTERNALLY:
There are two spacious Reception Rooms, the Dining Room is situated to the front of the property with an attractive bay window, twin doors open to the Lounge which features a wood burning stove and sliding doors to the Conservatory where twin doors open to the rear Garden.
The large Farmhouse style Kitchen which enjoys a pleasant outlook over the rear Garden offers a fine selection of cupboard and drawer units with integrated appliances.
The ground floor further offers a spacious Entrance Hall, a Utility Room with W.C and an Office.
To the first floor is a spacious Landing. There are four double Bedrooms all of which enjoy delightful views. In addition, the Master Bedroom benefits from fitted wardrobes and an Ensuite Shower Room.
There is also a Family Bathroom fitted with a matching white suite incorporating both a Bath & Shower Cubicle.
EXTERNALLY:
To the front is a large Gated Driveway. Further gates to the side lead to the detached Garage.
The large rear Garden enjoys a Patio abutting the rear of the property, and a large area of lawn with various well stocked borders. In addition there is an attractive Summerhouse to the far end.
TENURE: FREEHOLD

