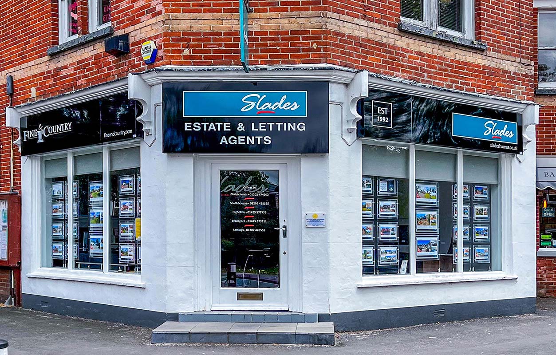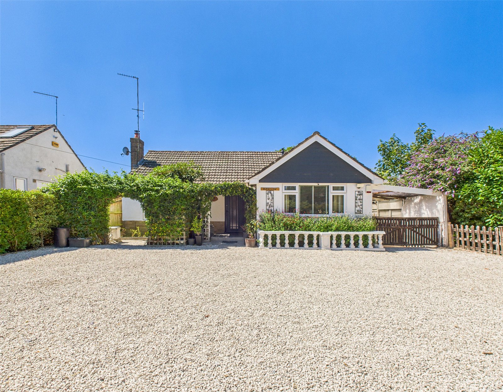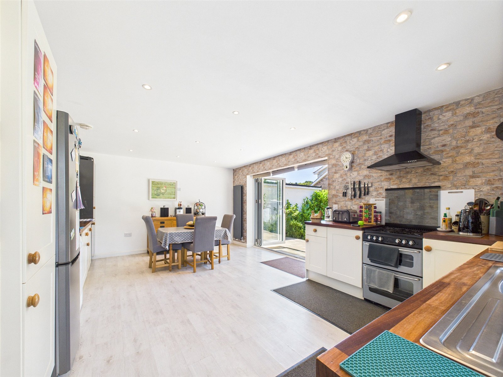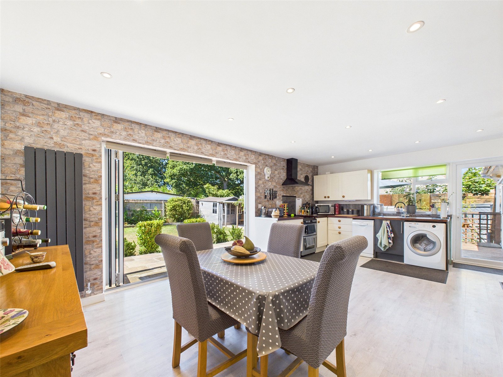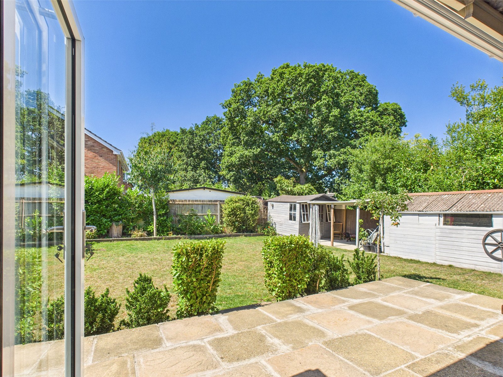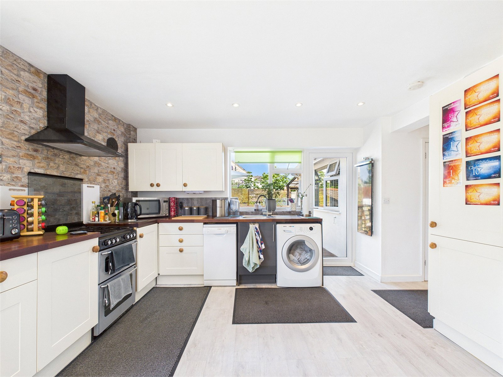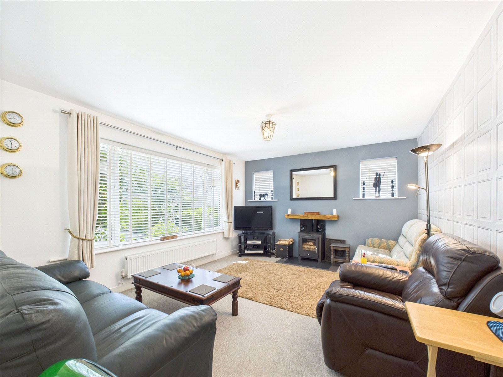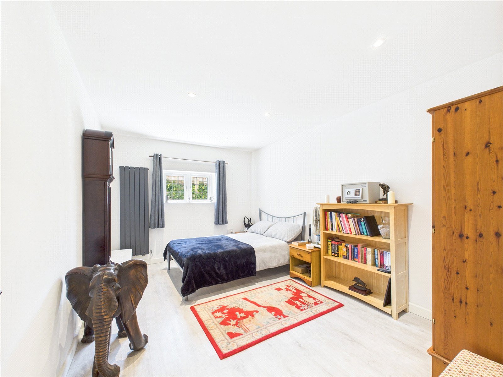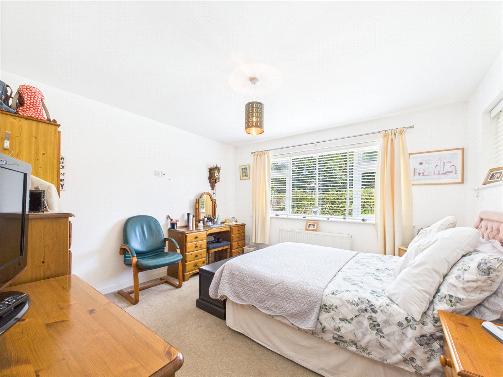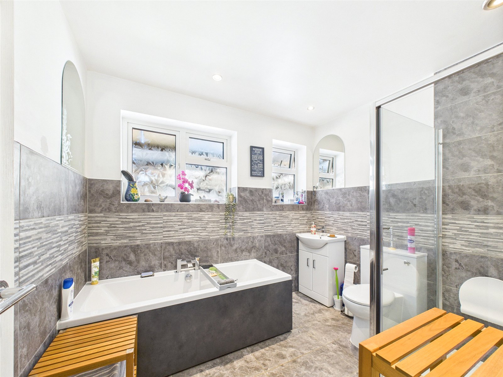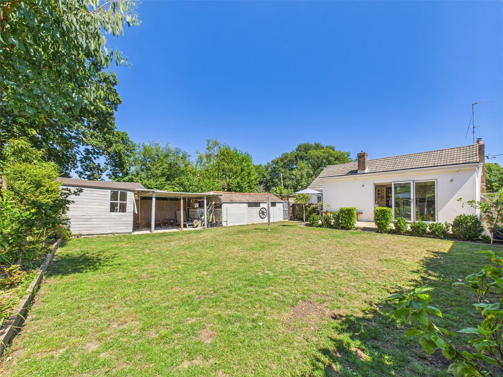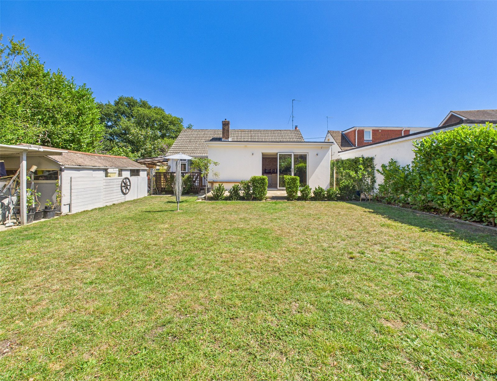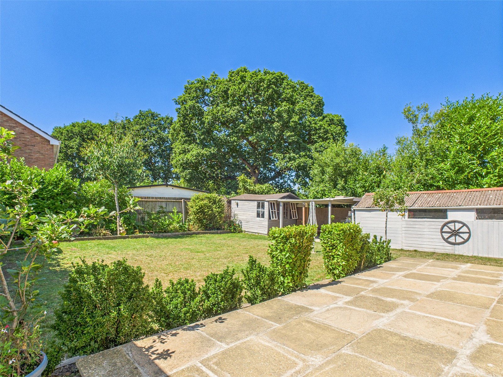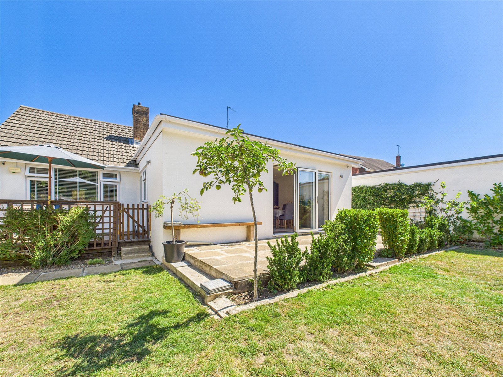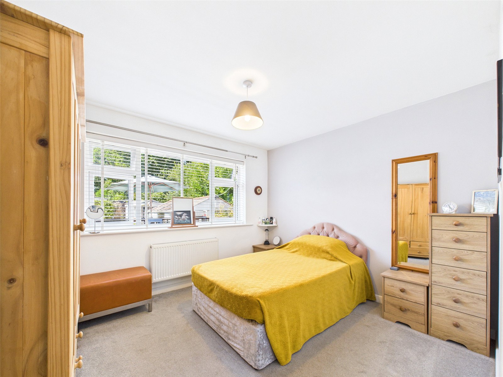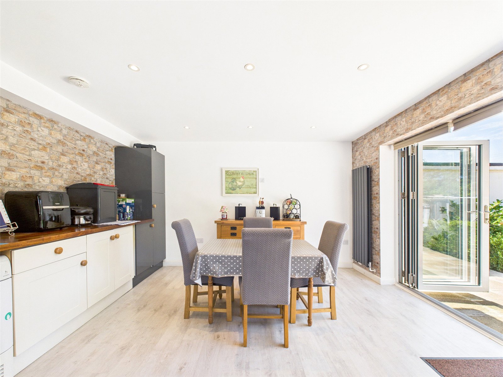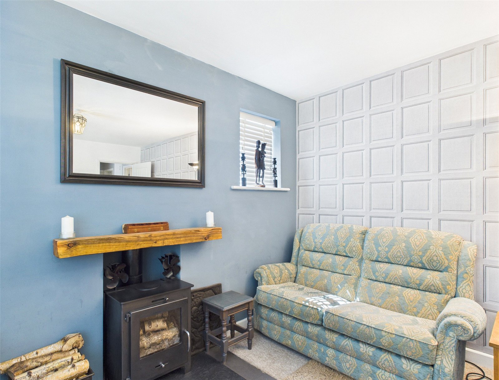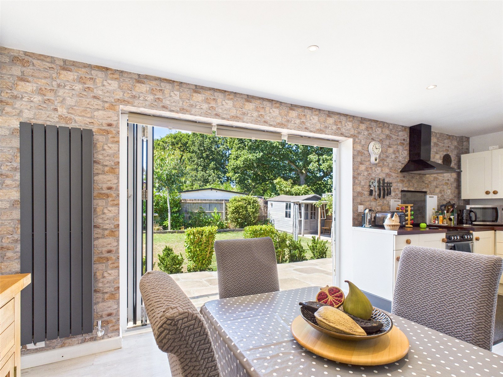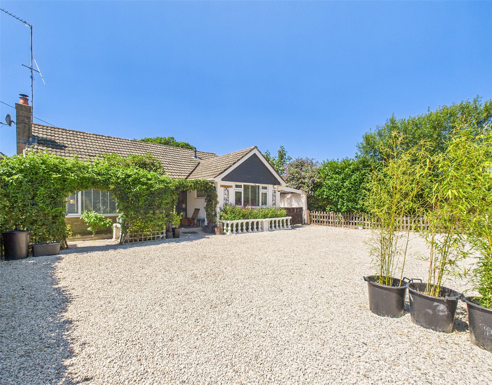Ringwood Road, Bransgore, Christchurch, Dorset, BH23 8AE
- Detached Bungalow
- 3
- 2
- 1
- Freehold
Key Features:
- Gated Driveway & Garage
- Highly convenient village location
- Private South Westerly aspect Garden
- Impressive Kitchen/Dining Room
- Three Double Bedrooms
- Spacious modern Bathroom
Description:
A MOST IMPRESSIVE THREE DOUBLE BEDROOM BUNGALOW FEATURING A STUNINNIG KITCHEN/DINING ROOM, A LARGE GATED DRIVEWAY AND A PRIVATE SOUTH WESTERLY ASPECT REAR GARDEN, CONVENIENTLY SITUATED IN THE HEART OF BRANSGORE VILLAGE WITHIN A SHORT AND LEVEL STROLL OF AN EXCELLENT RANGE OF VILLAGE AMENITIES.
The property enjoys a most convenient position within the heart of Bransgore village, a short and level stroll from the shopping parade, which includes a Boots, a Co-Op and a Doctors Surgery. There is also a Medical Centre, a Veterinary Surgery, three Public Houses and a popular Primary School. The New Forest National Park is close to hand, whilst the beautiful harbourside town of Christchurch and its neighbouring coastline is approximately 5 miles away.
INTERNTALLY:
Accessed via a covered Porch, the spacious Entrance Hall offers a useful storage cupboard and a hatch to the vast boarded and insulated loft space housing a modern combi boiler.
The sitting Room enjoys a dual aspect and features a fireplace facilitating a wood burning stove.
A most impressive Kitchen/Dining Room enjoys a dual aspect over the rear Garden with feature bi-fold doors, it offers a large selection of fitted units, an Oven and space for a selection of appliances.
The property offers three good size double Bedrooms.
Fitted with a modern matching suite, the family Bathroom enjoys both a bath with a central tap and a separate shower cubicle.
EXTERNALLY:
To the front, is a large Gated Driveway providing substantial parking facilities.
There is access along both sides of the property, to the right hand side is a Carport and Garage/Workshop.
The rear Garden which offers a good degree of seclusion enjoys a paved Patio, a raised Deck and a large area of lawn with shrub and flower borders. In addition there is a covered seating area and a Summerhouse. There is also an outside tap and power socket.
COUNCIL TAX BAND: D
TENURE: FREEHOLD

