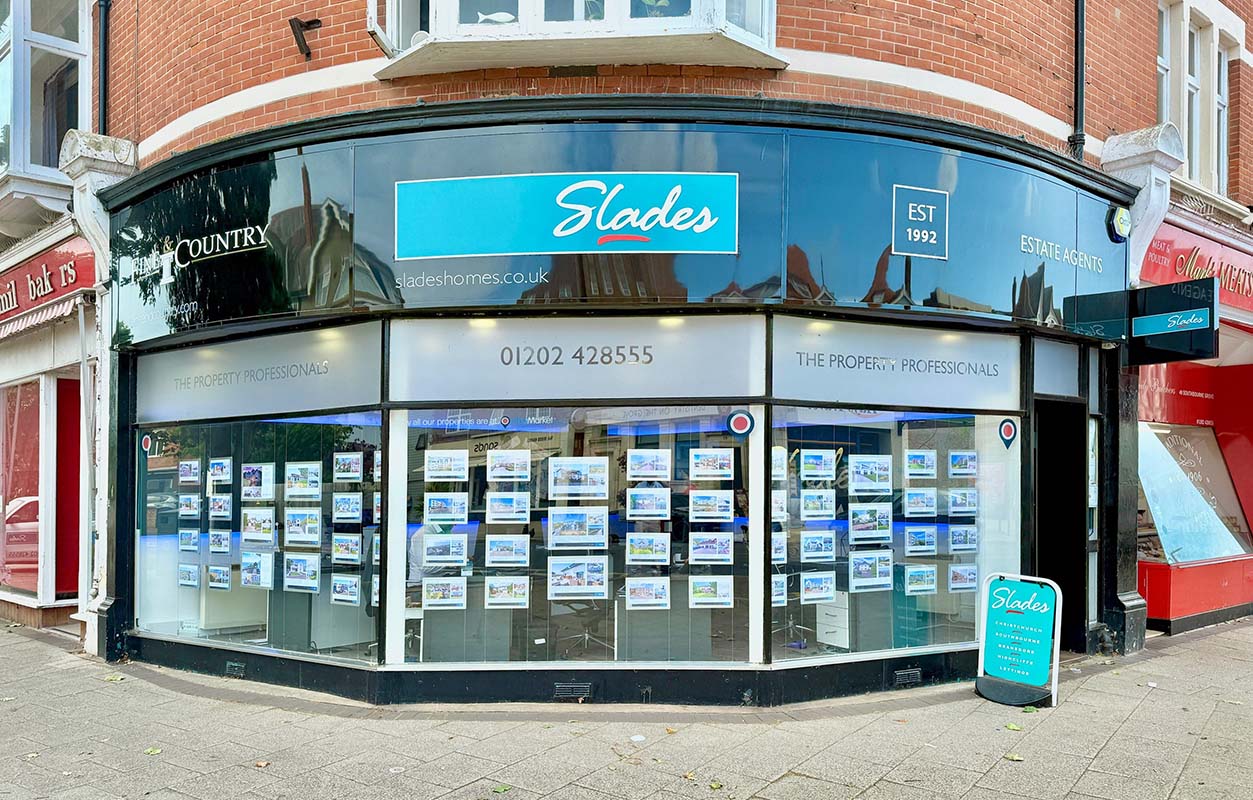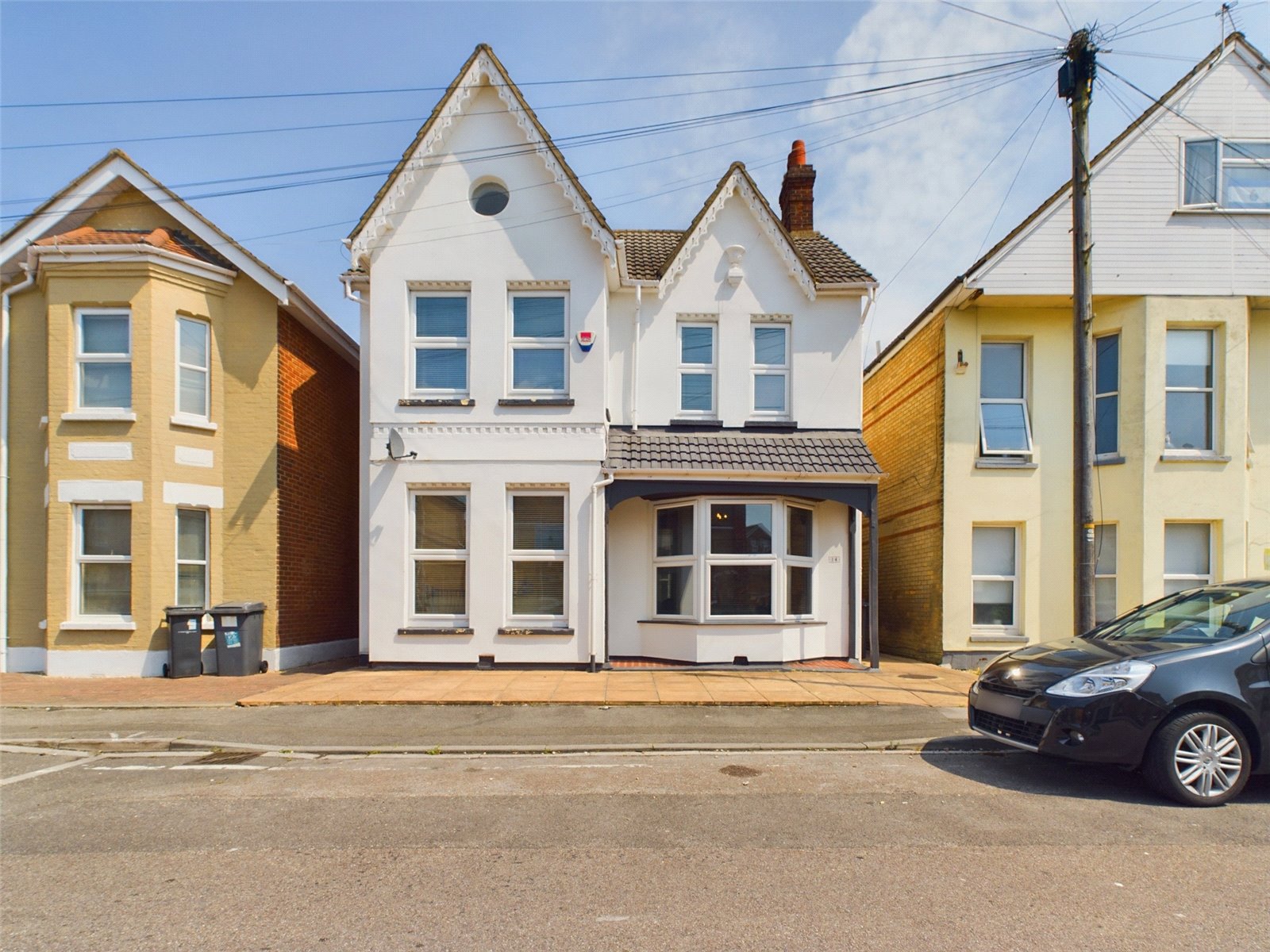Portman Road, Bournemouth, Dorset, BH7 6EY
- Detached House
- 3
- 3
- 2
- Freehold
Key Features:
- Wonderful family home
- Over 1500 square foot
- Modern and well presented
- Lots of character & original features
- 24' Kitchen/Diner
- Two further receptions
- Incredible En-Suite
- Off Road Parking and Garden
- No onward chain
Description:
This wonderful detached family home offers over 1500 square foot of well-presented accommodation to include a 24' Kitchen/Diner, Three double bedrooms and a stunning En-Suite Bathroom.
Offering well over 1500 square foot of well-presented accommodation, the house offers an abundance of charm and character, with feature high ceilings, original fireplaces, a modern Kitchen/Diner and a stunning En-suiter bathroom.
Originally a four double bedroom home, the fourth bedroom has in recent years been converted into a large, luxurious En-suite servicing the master bedroom with its feature vaulted ceilings.
Externally, there is off road parking to the front of the house whilst the rear garden is a generous size.
A superb family home, and offered for sale with no onward chain, an internal inspection is an absolute must via the sellers chosen sole agents!
Upon entering the property, you are welcomed by an incredibly spacious entrance hallway, with original stripped wooden floorboards and doors leading to the living room, dining room and full width Kitchen/Diner.
The formal living room can be found to the front of the house and benefits from a feature box bay window and an original fireplace. Wooden flooring is continued and there is ample space for sofas and other living room furniture.
Adjacent to the living room is the dining room, similar in size, there is another original fireplace, a large bay window and space for a variety of living or dining room furniture.
Spanning the entire width of the house, the 24' Kitchen/Diner offers a great space to cook, dine and relax. Set to the rear of the house, sliding patio doors offer access into the good sized rear garden whilst the kitchen has been fitted with an array of eye level and base units set above and below the complimenting roll edge work surfaces with space for an Aga style cooker and white goods.
Adjacent to the kitchen, the dining area offers space for a table, sofa and other living/dining room furniture.
Stairs lead from the entrance hallway to the first floor accommodation, where three large double bedrooms and two bath/shower rooms can be found.
The largest of the three bedrooms is a stunning room, with semi-vaulted ceilings and a porthole style window giving a tremendous sense of space to an already large room. There is stripped original floorboards which are continued throughout the first floor, a large UPVC bay window to the front aspect and space for a King sized bed and other bedroom furniture.
A door leads from the bedroom into the En-Suite bathroom, which wouldn’t look out of place in a luxury hotel suite. Originally the fourth bedroom, the En-suite is a great size and oozes opulence with a freestanding bath, marble effect tiling and an original fireplace.
Bedrooms two and three are identical in size, both being good doubles, set to the front aspect and benefiting from feature original fireplaces.
The aforementioned bedrooms are served by a fully tiled shower room with a walk in shower, wash hand basin and a low level flush WC with a concealed cistern. There is a wall mounted stainless steel heated towel rail and two UPVC obscured windows to the side aspect offering natural light and ventilation.
Externally, a dropped kerb to the front offers off road parking for a couple of cars whilst the rear garden is a good size and is predominantly laid to lawn with a raised decking area immediately abutting the rear. There is also an attached outbuilding for storage and housing the combination gas boiler.
A superb home, an internal inspection really is a must!



