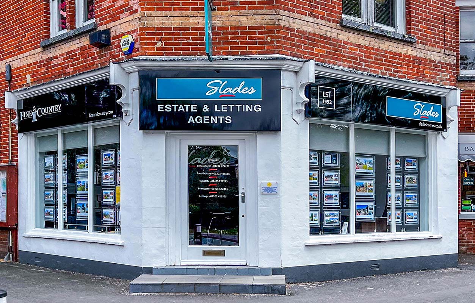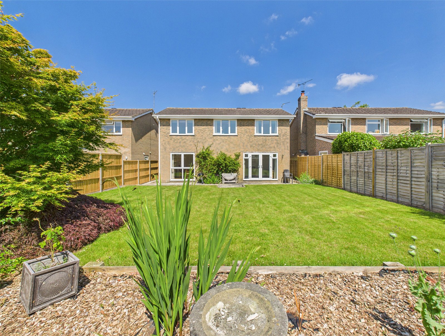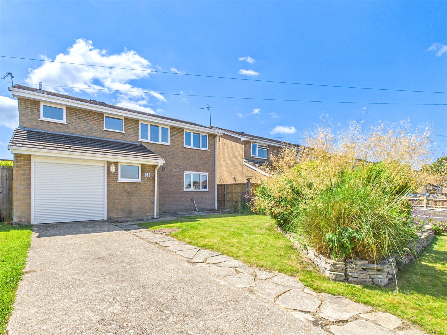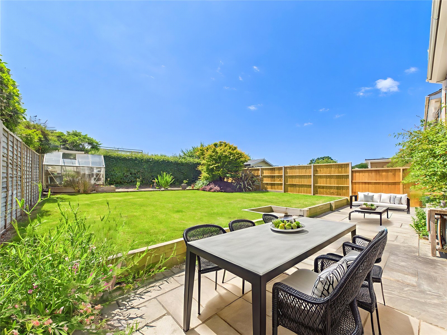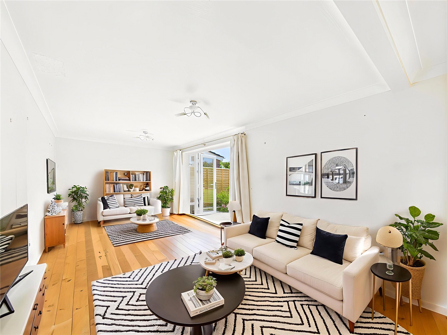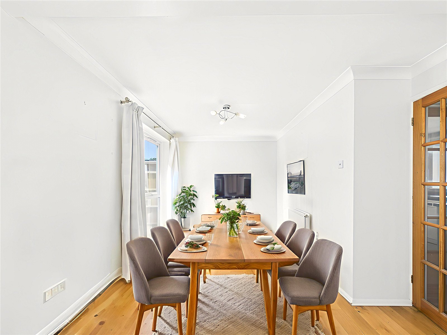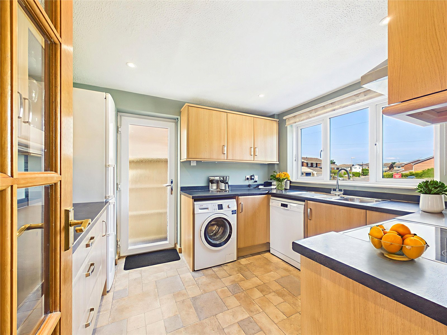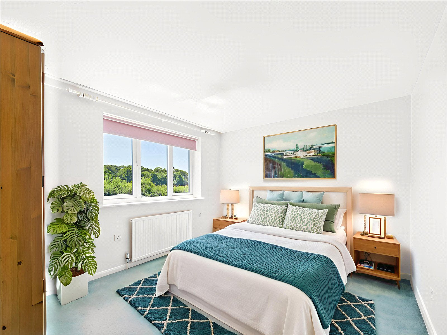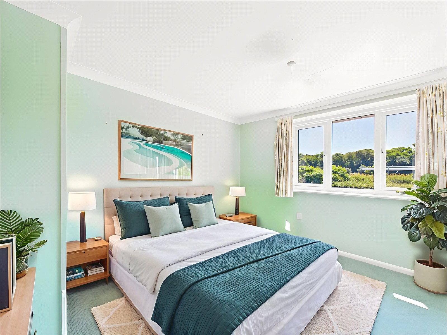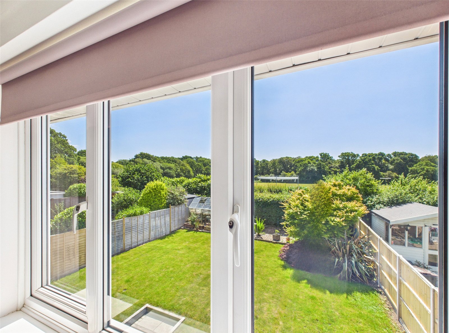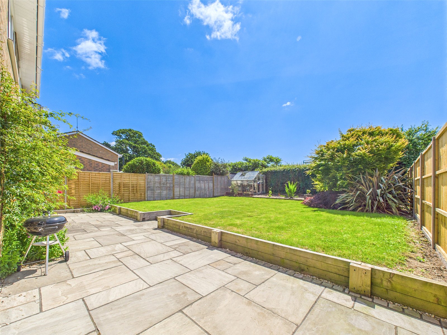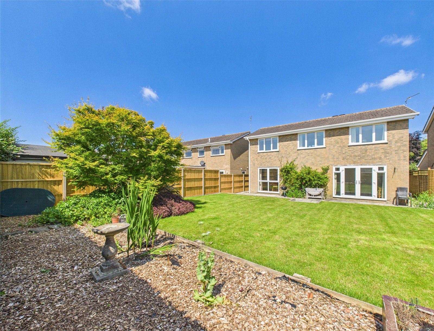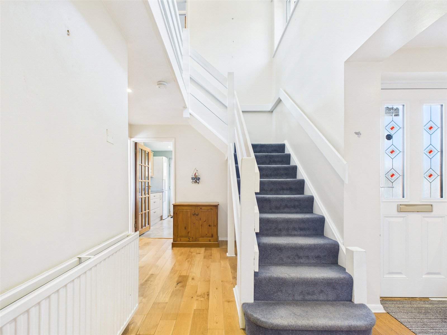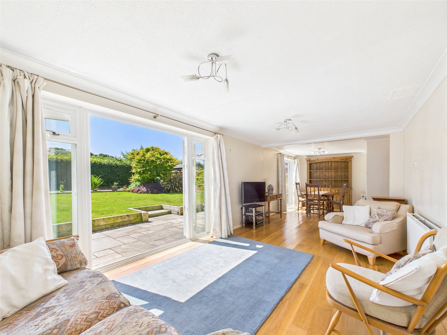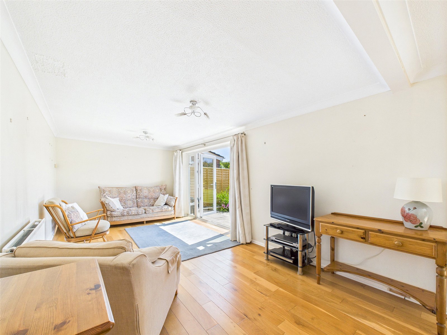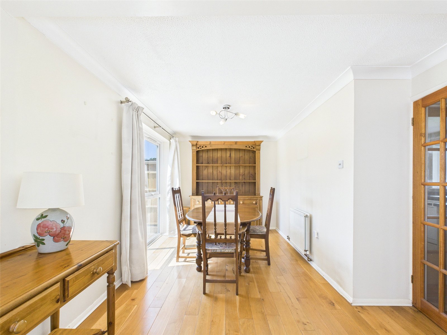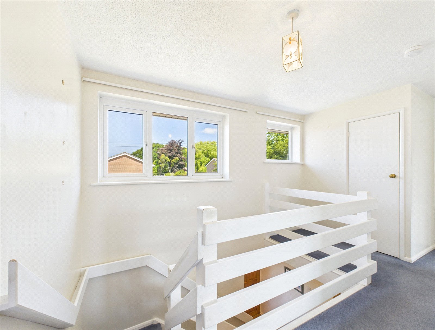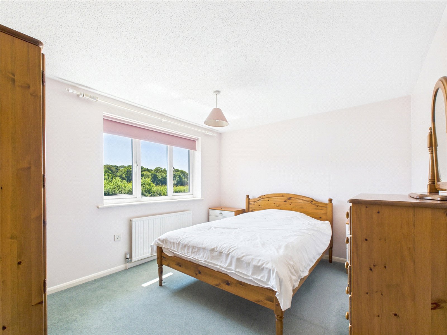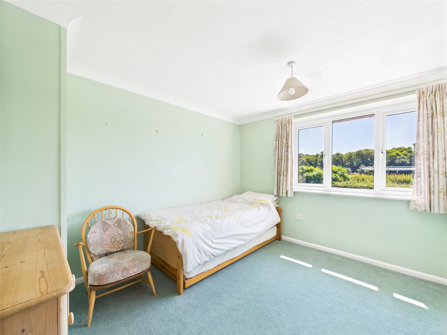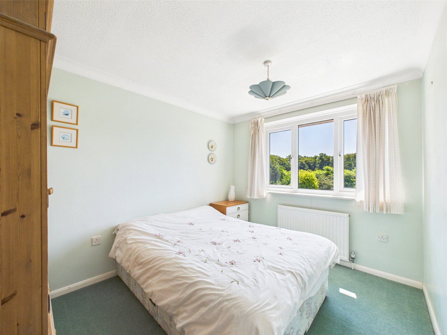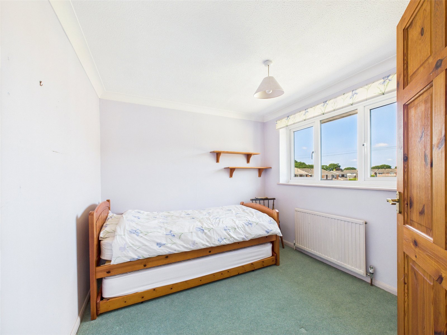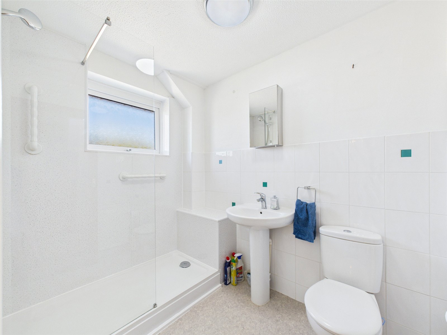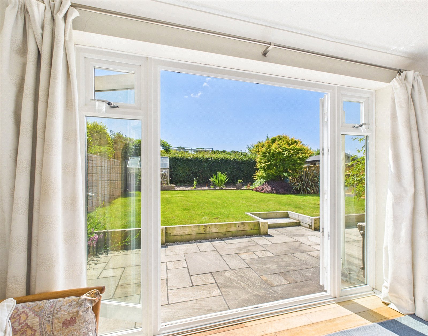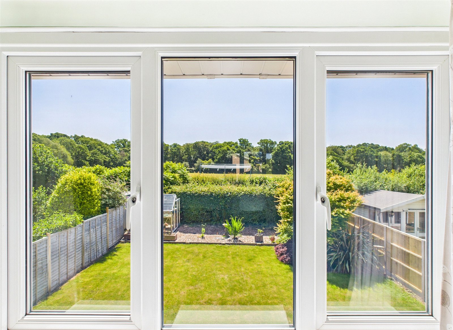Pear Tree Close, Bransgore, Christchurch, Dorset, BH23 8NH
- Detached House
- 4
- 1
- 1
- Freehold
Key Features:
- No chain
- Southerly aspect rear Garden
- Four double Bedrooms
- Well presented and maintained
- Scope for improvement/personalisation
- Attractive outlook to the rear
Description:
A WELL PRESENTED FOUR DOUBLE BEDROOM DETACHED FAMILY HOME WITH A GENEROUSLY SIZED SOUTHERLY ASPECT REAR GARDEN, SITUATED IN A QUIET YET CONVENIENT VILLAGE LOCATION, OVERLOOKING THE VILLAGE CRICKET GROUND AND WITHIN EXCELLENT SCHOOL CATCHMENTS. OFFERED WITH NO FORWARD CHAIN.
The property enjoys a quiet tucked away position abutting the village Cricket Ground to the rear, of which the property affords an excellent outlook, conveniently positioned within a short stroll of the village centre which offers an excellent range of amenities to include a good selection of day to day shops, a Doctors Surgery, a number of Public Houses and a most popular Primary School, which is in turn a feeder for both the highly regarded Ringwood and Highcliffe Comprehensives. The New Forest National Park is close to hand, whilst the charming harbourside town of Christchurch and its neighbouring coastline is a short drive away.
INTERNALLY:
A spacious Entrance Hall features a turning staircase leading to a galleried first floor Landing and benefits from both a useful understairs storage space and a large storage cupboard.
A light and airy Lounge/Dining Room enjoys a pleasant outlook over the rear Garden with twin doors providing external access.
The Kitchen, which enjoys a pleasant outlook to the front, offers a comprehensive selection of cupboard and drawer units with a contrasting work surface. There is a fitted cooker and space for a selection of appliances.
The ground floor also offers a convenient Cloakroom.
A spacious first floor Landing enjoys windows to the front providing a light and airy feel and benefits from an airing cupboard.
The property offers four double Bedrooms. Bedrooms One, Two and Three are spacious double rooms all enjoying a pleasant outlook to the rear. Bedroom Four is a smaller size double room with an open aspect to the front.
The Shower Room is fitted with a modern white suite and benefits from an obscured window.
EXTERNALLY:
To the front, is a concrete Driveway and an adjacent area of lawned Garden with shrub borders.
Immediately abutting the rear of the property is a large paved patio, whilst the remainder of the attractive Rear Garden is laid primarily to lawn with well stocked shrub and flower borders, enclosed by recently replaced fencing. In addition, there is a Green House to one corner.
PLEASE NOTE: SOME PHOTOS IN THIS LISTING HAVE BEEN VIRTUALLY STAGED.
COUNCIL TAX BAND: E
TENURE: FREEHOLD

