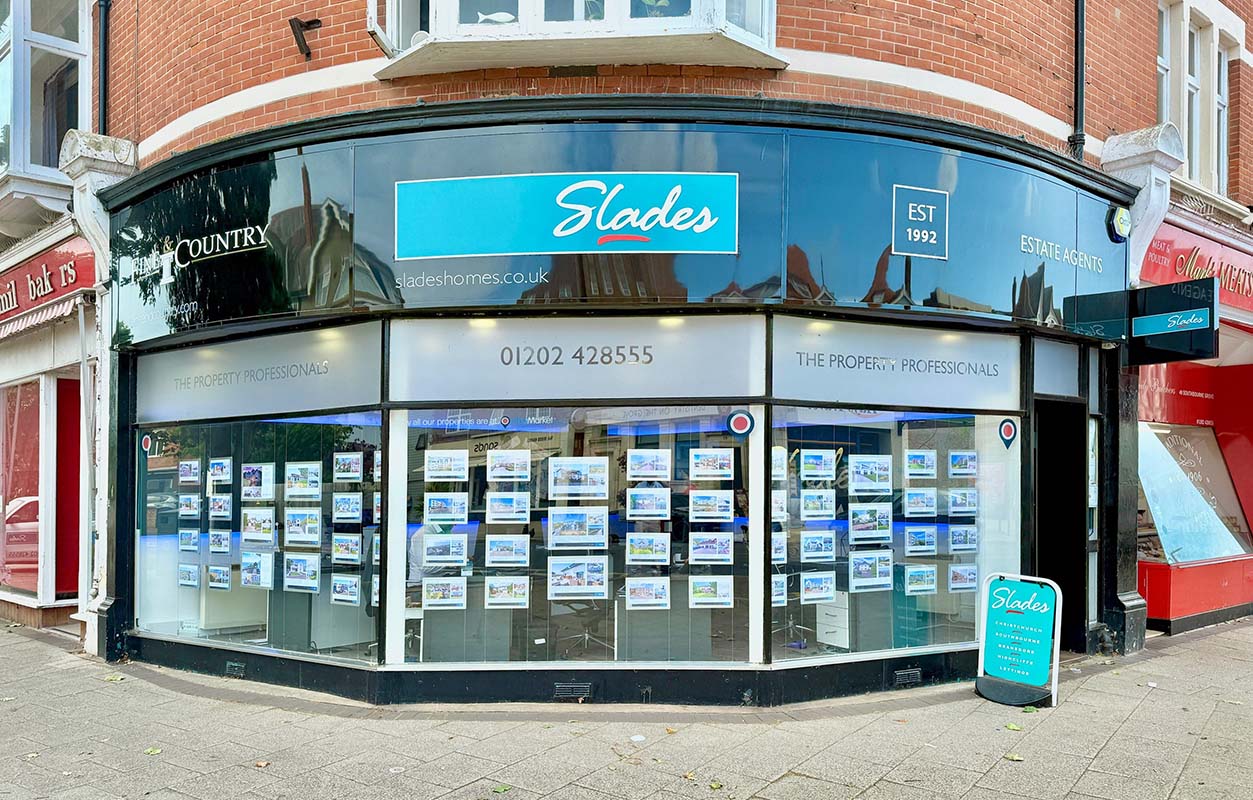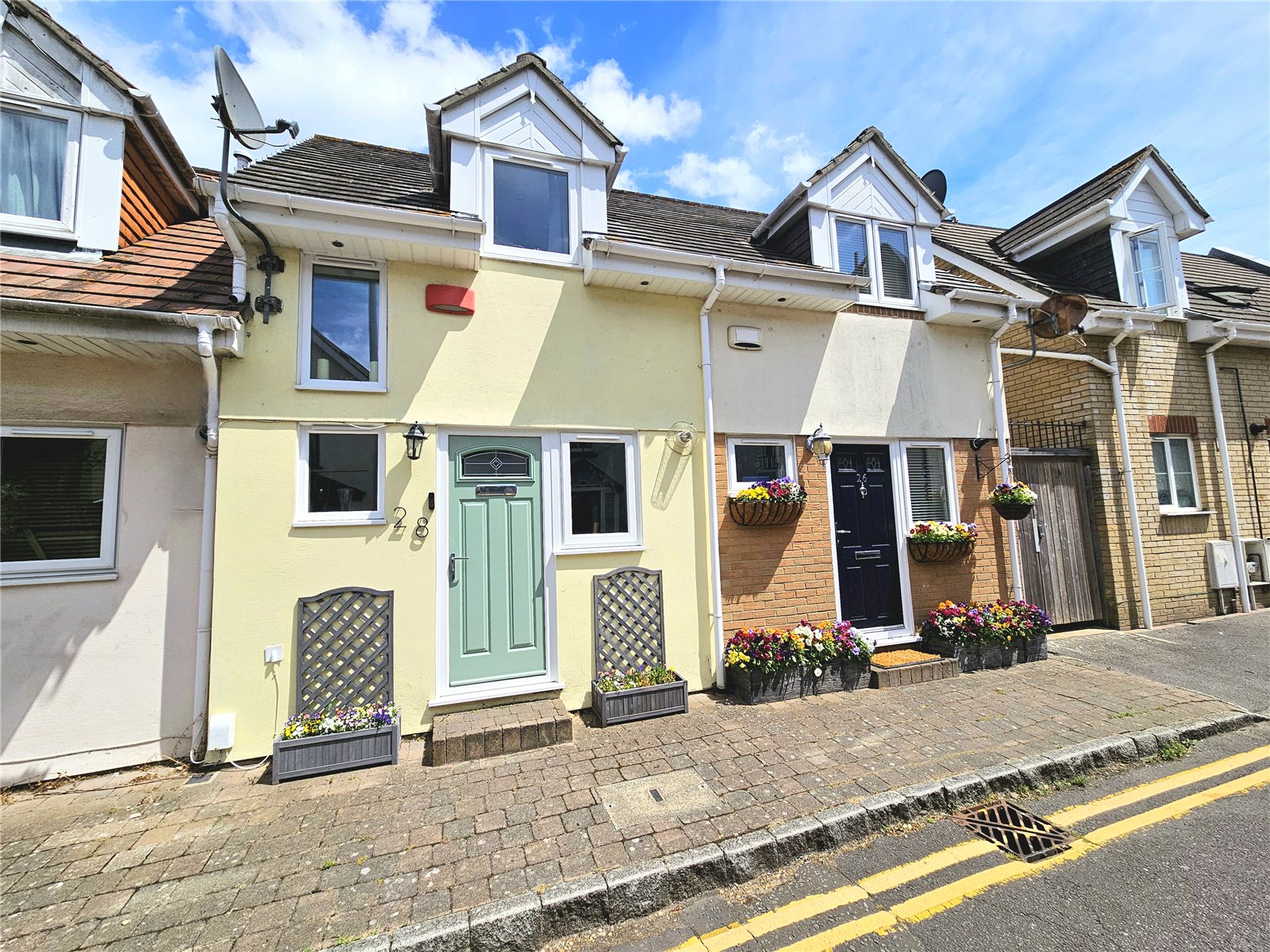Norwich Road, Bournemouth, Dorset, BH2 5QZ
- Terraced House
- 3
- 1
- 2
- Freehold
Key Features:
- Set in the Heart of Bmth Town Centre
- Four storey Townhouse
- Three double bedrooms
- Two bath/shower rooms
- Recently modernised
- Utility Room
- Secure carport
Description:
Set over FOUR floors, this THREE DOUBLE bedroom townhouse is set in the heart of BOURNEMOUTH TOWN CENTRE! Having been recently MODERNISED, and benefiting from WELL PRESENTED and SPACIOUS accommodation this is really is a MUST VIEW HOME!
Accommodation is set over four floors to include three double bedrooms with the principal bedroom offering a modernised En-Suite shower room, a spacious living room, modern kitchen, bathroom, utility and a secure carport with an electric roller door.
The property is located in a gated development with electric gates leading from Norwich Avenue. The main front entrance, accessed from Norwich Road takes you to the hustle and bustle of the town centre within a few minutes’ walk.
Ideal as a second home, holiday rental investment or a permanent residence an internal viewing is an absolute must!
Upon entering this superb home, you are greeted by a good sized entrance hallway, with doors offering access to the kitchen and living room and stairs leading to both the lower ground floor and the first floor.
The Kitchen is modern, and has been fitted with a range of eye level and base units set above and below the complimenting roll edge work surfaces with letter box tiling in-between. There is a built in inset electric hob with matching oven below and concealed extractor hood above, space for white goods and a UPVC window to the front aspect.
The Living room is a generous size, offering ample room for a range of both living and dining room furniture. Like the rest of the house, the room has been tastefully decorated in neutral tones and benefits from ceiling spotlights and a UPVC box bay window to the rear aspect.
Stairs lead to the first floor accommodation, where two double bedrooms and a WC can be found.
A further set of stairs lead down from the entrance hallway to the lower ground floor, although being on a slight elevation is still above ground. Here, a good sized bedroom with a modern En-Suite shower room and a modern bathroom can be found off the lower ground floor hallway.
Stairs lead from the lower ground floor to the basement where there is a utility room and carport with a secure electric roller door which has been added to provide added security. When the car port roller door is closed there is space for a smaller car (our owner has parked smaller hatchbacks), when open larger cars can also be accommodated.
COUNCIL TAX BAND: D
TENURE: Freehold



