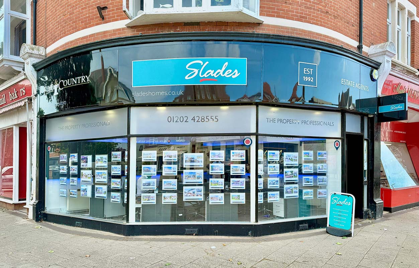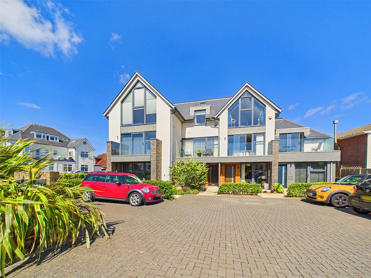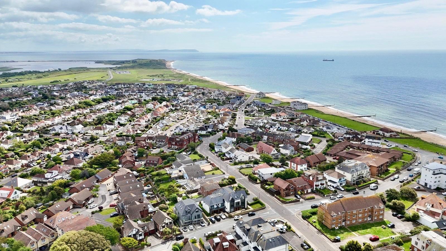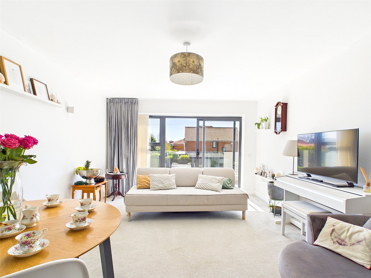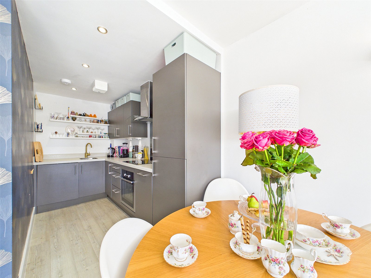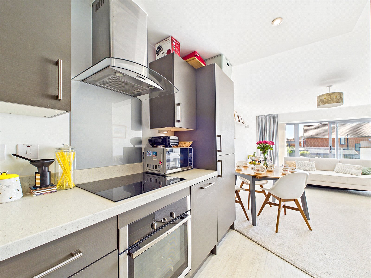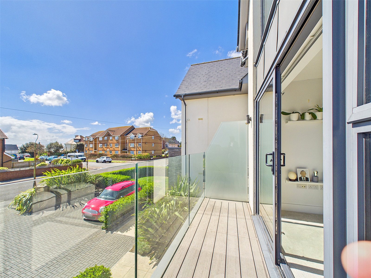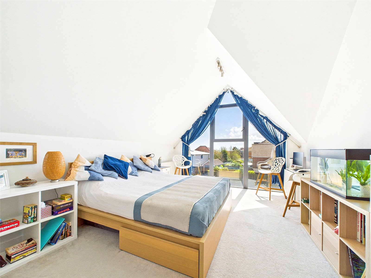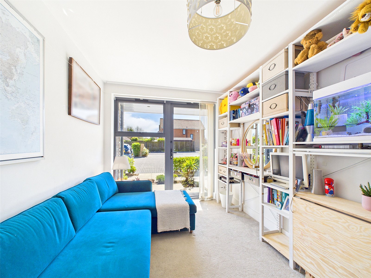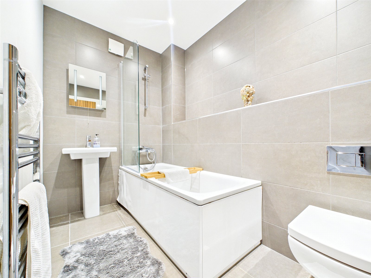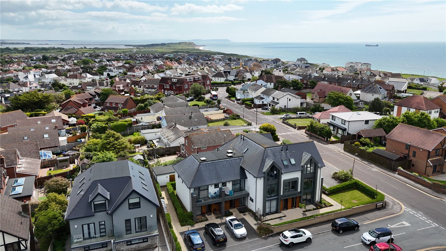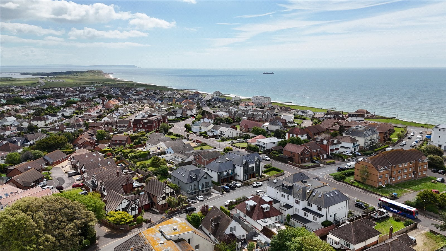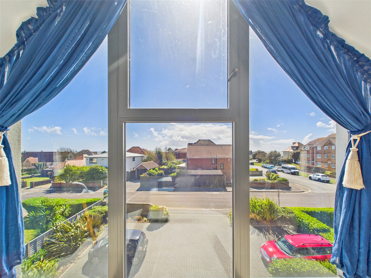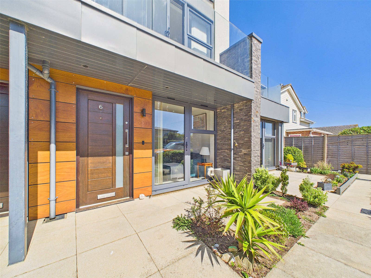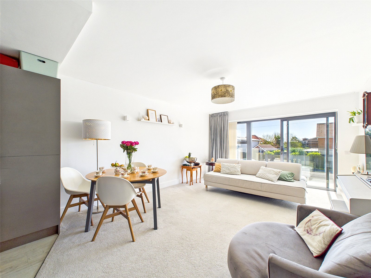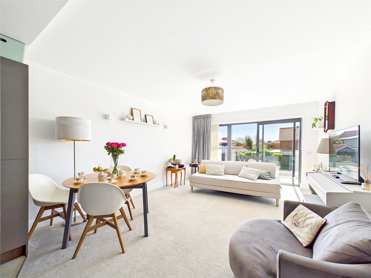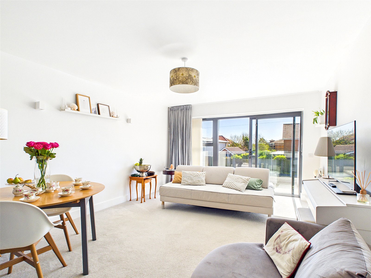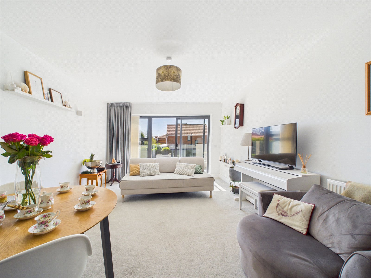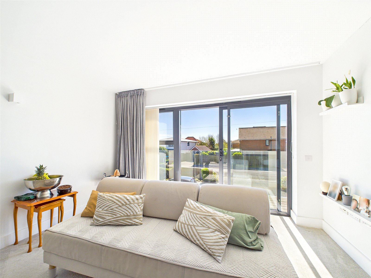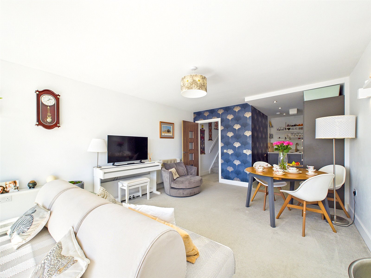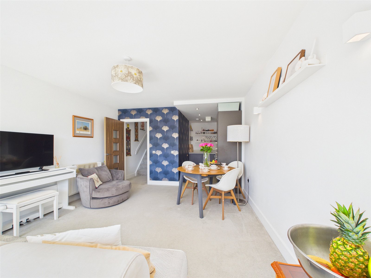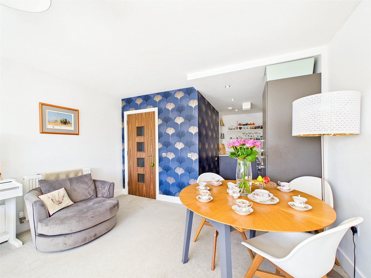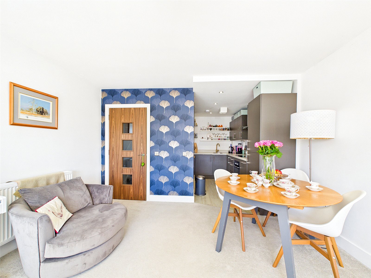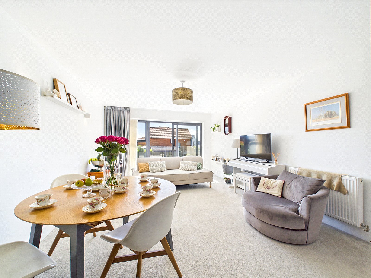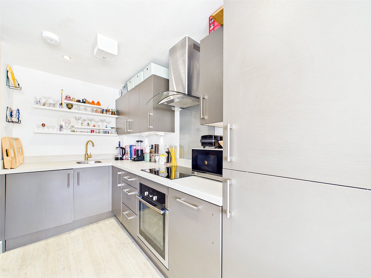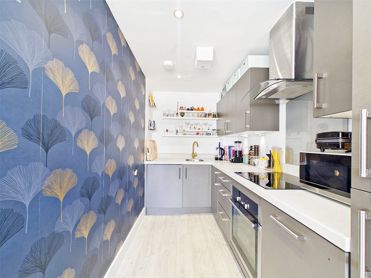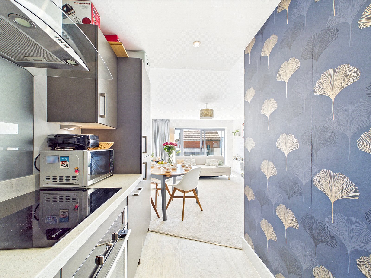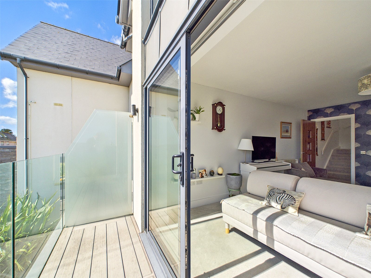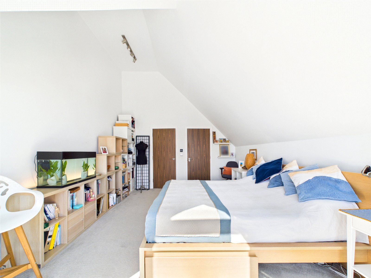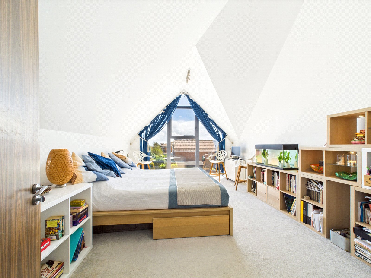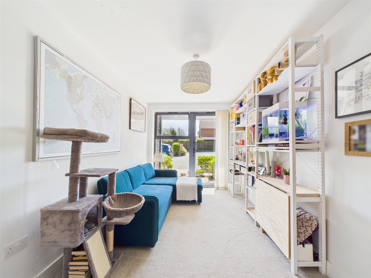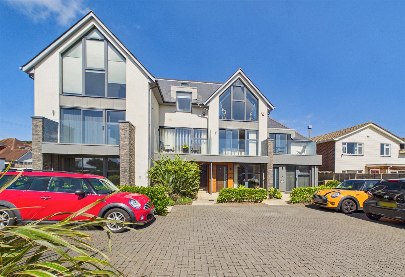Monterey, 8 Warren Edge Road, BH6 4BZ
- Terraced House
- 2
- 1
- 2
- Freehold
Key Features:
- Stunning Town house
- 2 Double bedrooms
- Open-Plan Living
- Balcony offering views
- Feature master bedroom
- Modern bathroom & Kitchen
- Off road parking
- Moments from clifftops
Description:
This stunning three storey townhouse, which is located just a few hundred yards from local clifftops, offers beautifully presented accommodation to include two double bedrooms, Open Plan living , two bath/shower rooms and a Southerly facing balcony! Truly a must see home!
Monterey is ideally located with the areas golden sandy beaches being just a few hundred yards away and the beauty spot of Hengistbury Head also close by, which offers wide open spaces and stunning coastal scenery. Southbourne Grove, with its array of independent shops, eateries and transport is a little over 1 mile away and Christchurch and Bournemouth town centres are also easily accessible by road and nearby bus routes which operate direct routes.
Upon entering the property a good size hallway has a return staircase leading to the upper floors and doors leading to both the ground floor bedroom and bathroom. The bedroom makes for a good double room and features a patio door leading directly to a private Southerly facing patio. The bathroom is spacious and has been finished to a high standard using quality sanitary ware and Porcelanosa tiles, also benefiting from a shower set over the bath.
The first floor is dedicated to living space, a bright open plan room offering space for both living and dining room furniture, and featuring sliding patio doors which lead to a Southerly balcony offering room for a table and chairs, nicely finished with frame-less glass.
The kitchen area is recessed and defined by quality hard surfaced flooring. It is fitted with a good range of quality units featuring under pelmet lighting to eye level units and Encore working surfaces which have a recessed sink. There are a range of integrated appliances to include a tall standing fridge/freezer, washer/dryer, electric hob with a coloured glass splashback, extractor hood over and fan assisted oven below.
A second return staircase leads to the top (2nd) floor where a landing leads to the spacious master bedroom which features high vaulted ceilings and provides a view over Poole Bay. The master also has an En-suite which has again been finished with stylish Porcelanosa Tiles and a high quality suite to include a large walk in shower.
Decoration is neutral and fresh throughout with modern styled doors complimented by stylish door furniture and light fittings to complete the contemporary finish of the home. The property is wired to accommodate Sky Q to the Lounge, Bedroom 1 and Bedroom 2. For security an alarm system and external lighting has been fitted.
Externally the property has an allocated parking space and there is a secure communal store for bicycles set to the rear of building. The property also benefits from a private patio area which is accessible from the ground floor bedroom and benefits from a Southerly aspect.
Offered for sale with no onward chain, and an ideal holiday or permanent home an internal inspection comes highly recommended.

