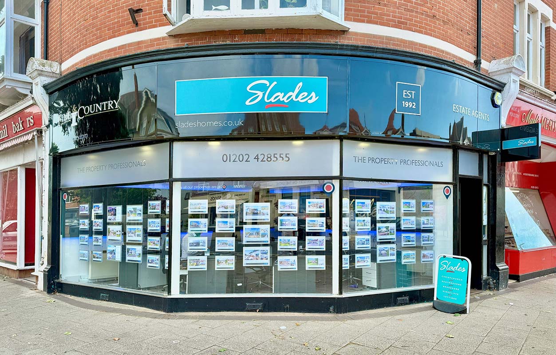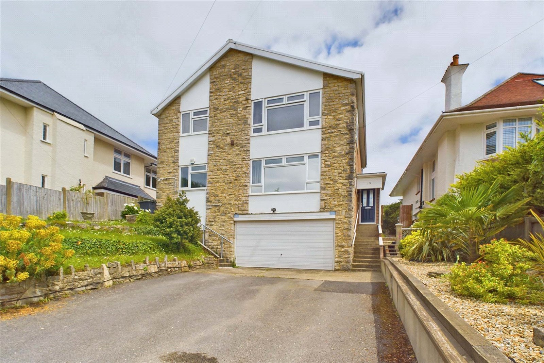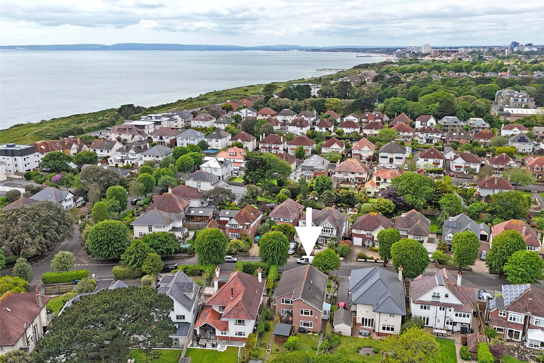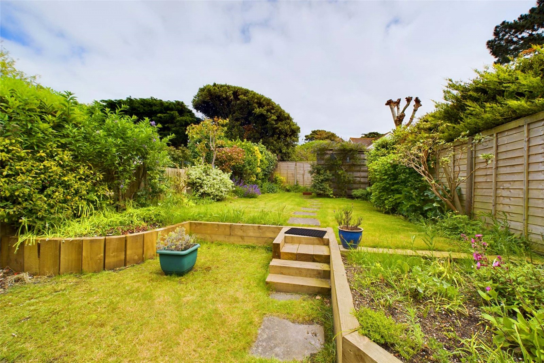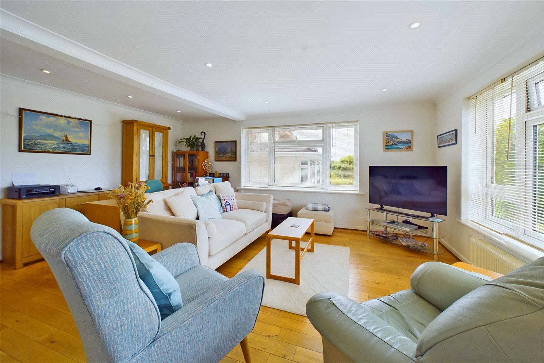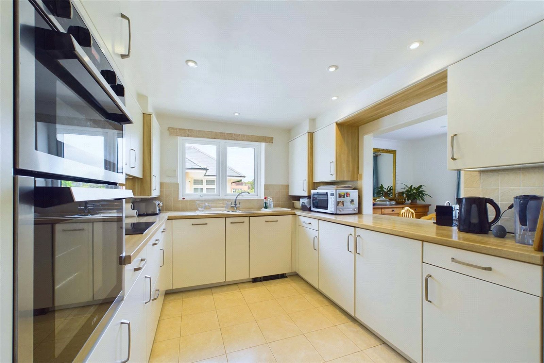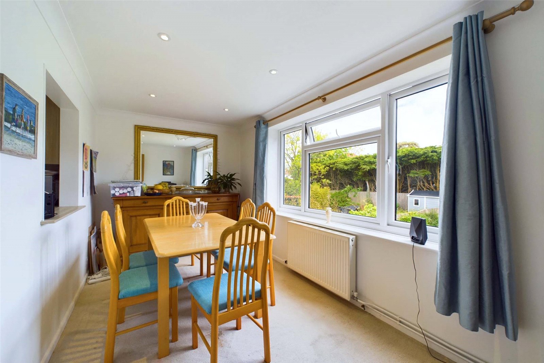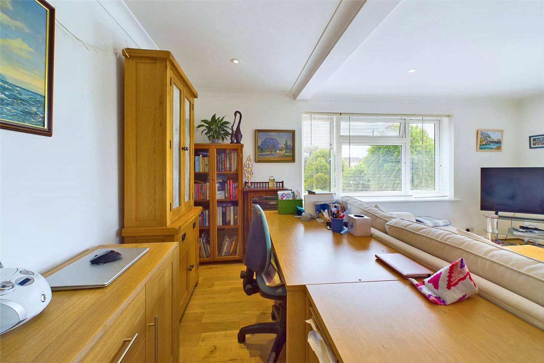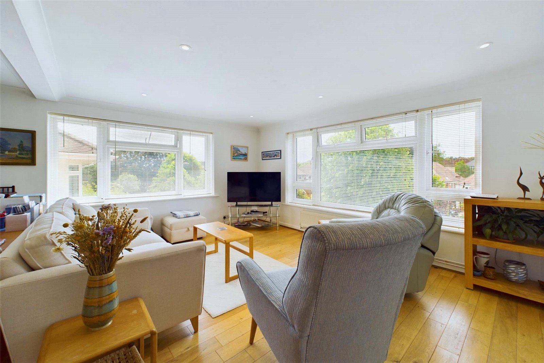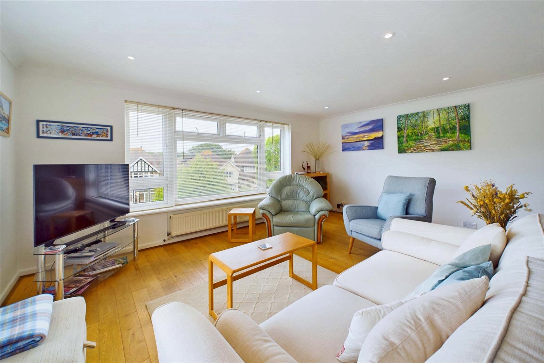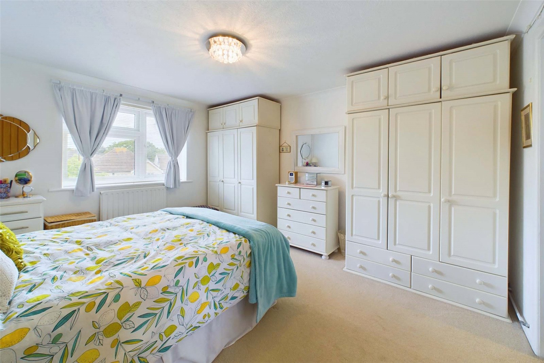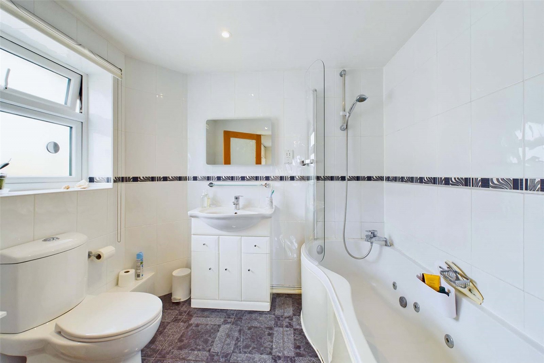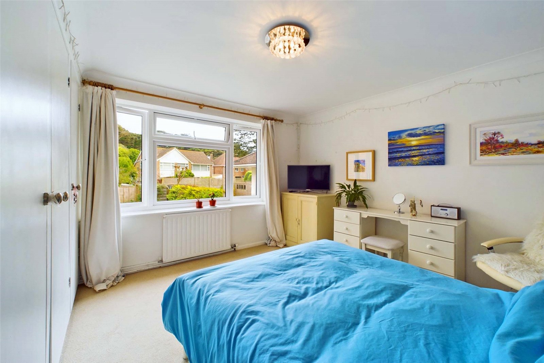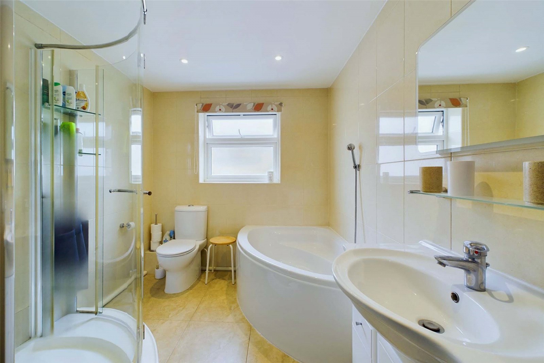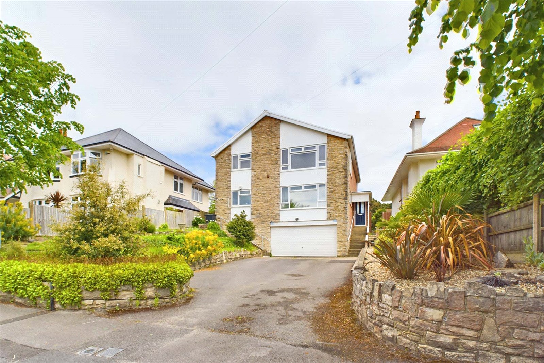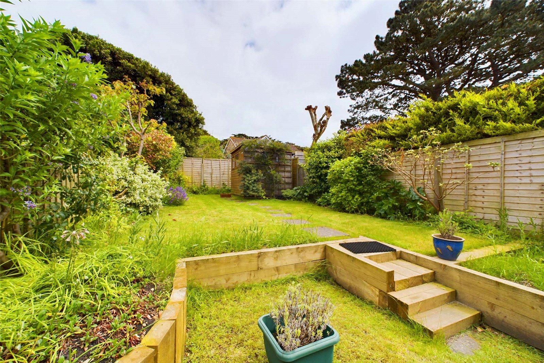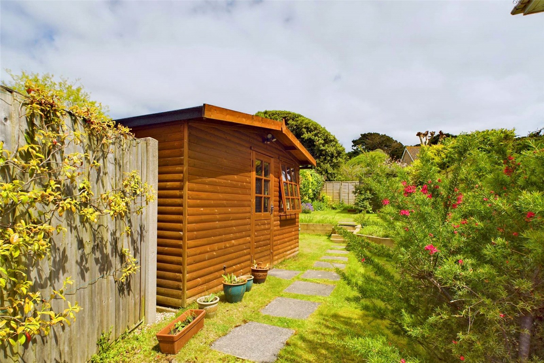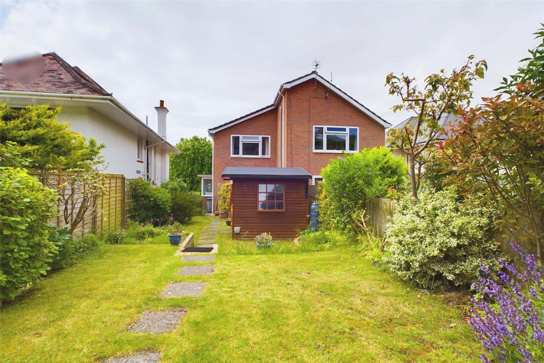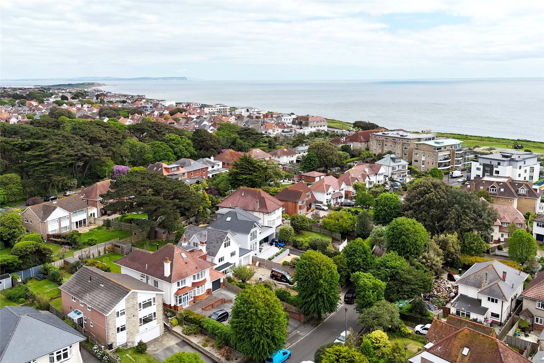Montague Road, Portman Estate, Bournemouth, Dorset, BH5 2EW
- Flat / Apartment
- 3
- 1
- 2
- Freehold
Key Features:
- Sought after location close to cliff tops
- Generous first floor apartment
- Freehold to building
- Dual aspect Lounge
- 2/3 bedrooms
- Private rear garden with garden room/office
- Driveway and shared garage
Description:
Located within a sought after road just a short walk from cliff tops and Southbourne Grove, this spacious first floor apartment features a private rear garden, a private entrance, off road parking and a shared garage. A must see home!
The private front entrance opens in to a small ground floor hallway, stairs then leading up to the first floor with a door opening into a generous hallway which is nicely finished with wooden flooring, has doors to all rooms, and a hatch giving access to a boarded and insulated loft space.
Featuring a dual front and side aspect (South and West facing) the living room is bright, and even gives a seasonal glimpse of the nearby sea. There is ample room for a wide range of furniture, our client currently arranging the room with a 'good sized' study area in addition to their three piece suite.
The kitchen is separate and has a side aspect window. Updated in recent years it comes fitted with an excellent range of modern eye and base level cupboards, finished with wood effect working surfaces and tiled splashbacks. There is an integrated dishwasher, washing machine, fridge freezer, eye level fan assisted oven and combi oven, plus an electric hob with fan above.
A 'counter top level' large hatchway opens the kitchen into a separate dining room making for a sociable cooking/dining space, the dining room itself giving plenty of room for a good sized dining table.
NB: The hatchway between the kitchen and dining room was created by our client, the two rooms previously being completely separate with the dining room arranged as a third bedroom. For purchasers requiring the extra bedroom, this layout could easily be reinstated.
In its current layout the apartment offers two bedrooms, both of which make for excellent double rooms.
The master bedroom overlooks the front of property and benefits from a large en-suite bathroom. This is fully tiled, has a side aspect window, and comes fitted with a modern white suite to include a low level WC, hand wash basin with vanity storage beneath, and a whirlpool bath with shaped shower end, shower screen to side and a mixer shower over.
Bedroom two comes complete with fitted wardrobes and overlooks the apartments private rear garden.
Opposite bedroom two, the family bathroom is again fully tiled and has a side aspect window. It comes fitted with a white suite to include a low level wc, hand wash basin with vanity storage beneath, a corner bath, and a separate walk in corner shower.
Outside, to the front of property there is a generous double width driveway, the right hand side of which is allocated to the subject apartment. This is turn leads to a double garage which is shared with the ground floor apartment, the right hand side again conveyed with the subject apartment.
The apartment also benefits from a fully enclosed private rear garden. The garden offers two areas of lawn and a variety of flower/shrub beds/borders. There is a wooden storage shed to the rear boundary and a garden room/chalet which is fitted with power and light (own circuit with fuse box) and currently utilised as a home office.
An excellent opportunity within a highly sought after position close to the beach, internal viewing really is a must!
THE TENURE: We understand the property benefits from the freehold to building, the ground floor apartment paying an annual ground rent of £15. Please note, whilst given in good faith this information has been provided by our seller and not verified, any interested party should seek confirmation from their legal representative before proceeding.

