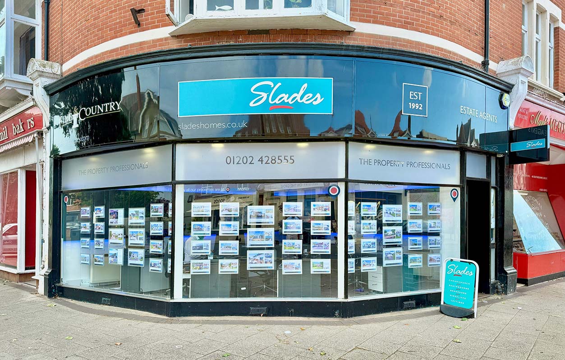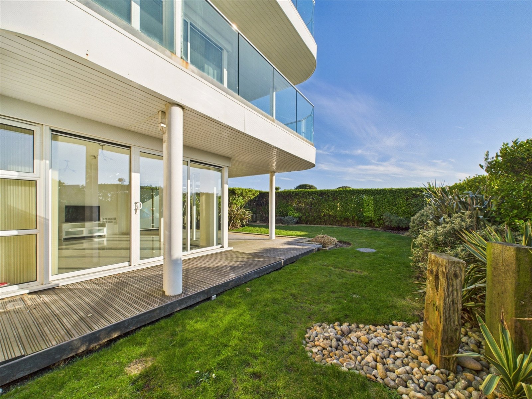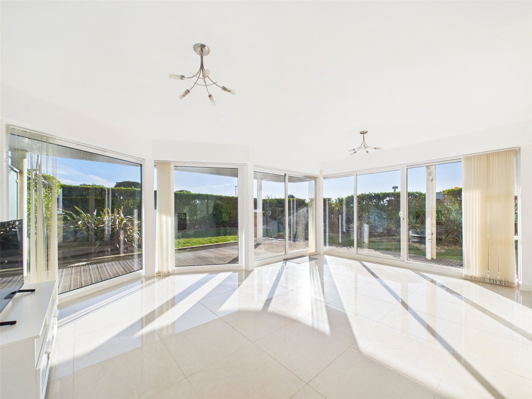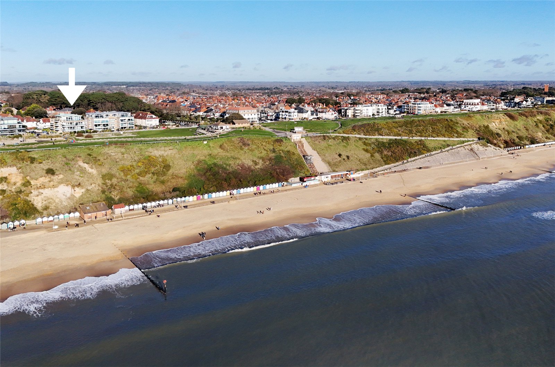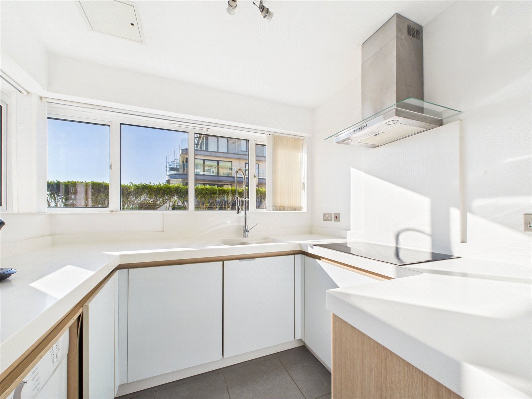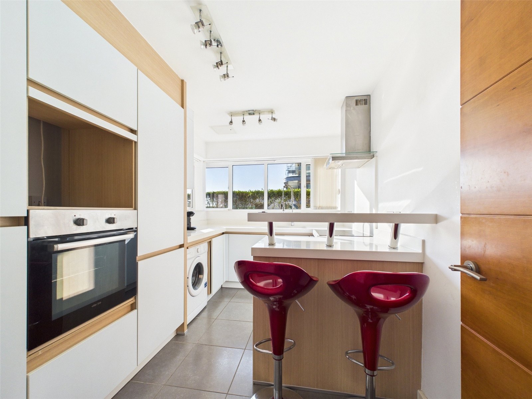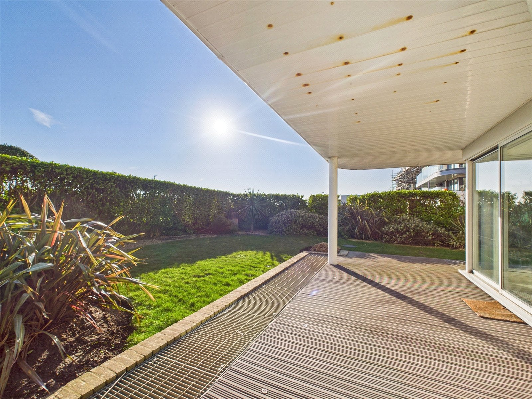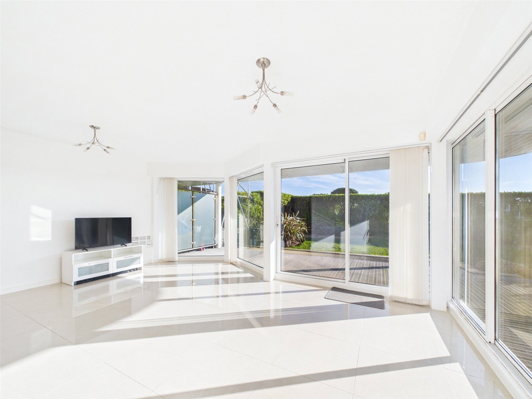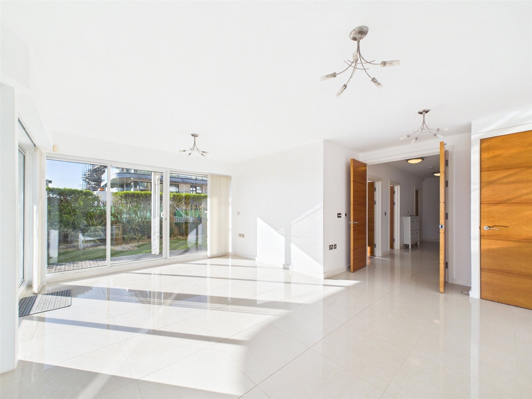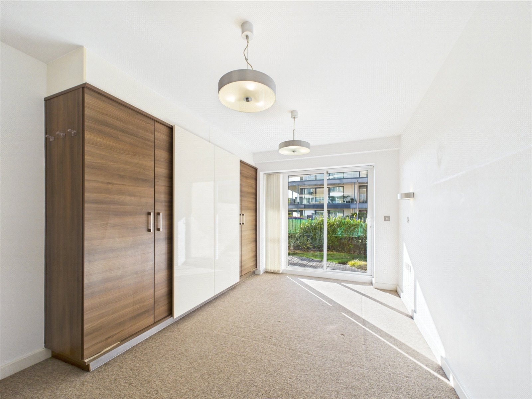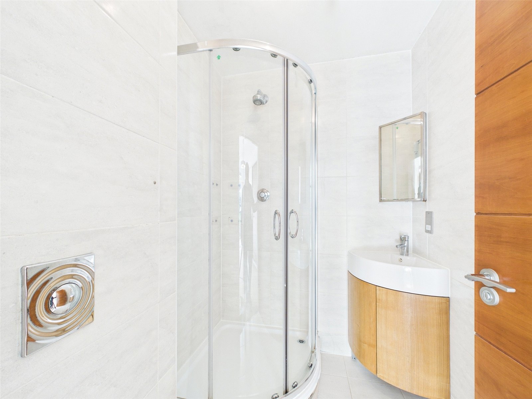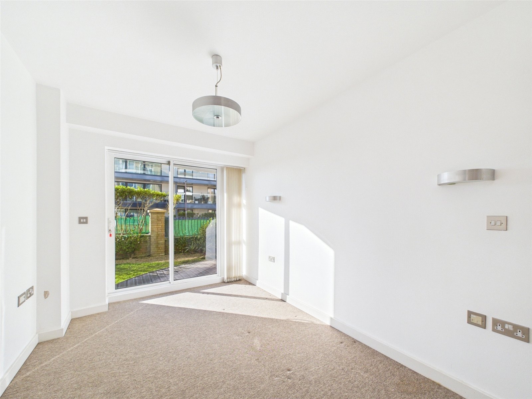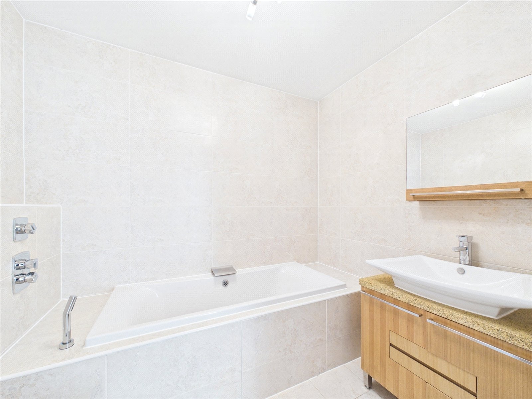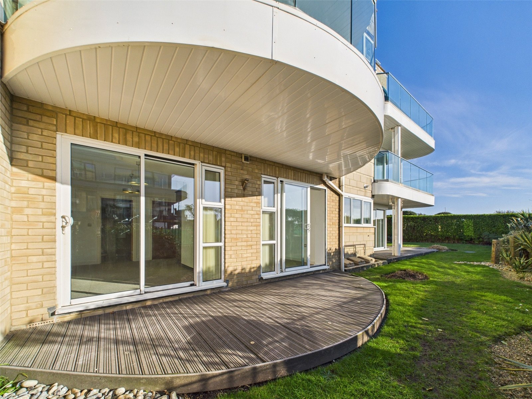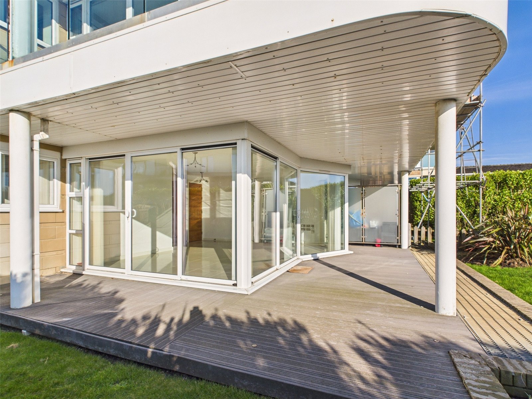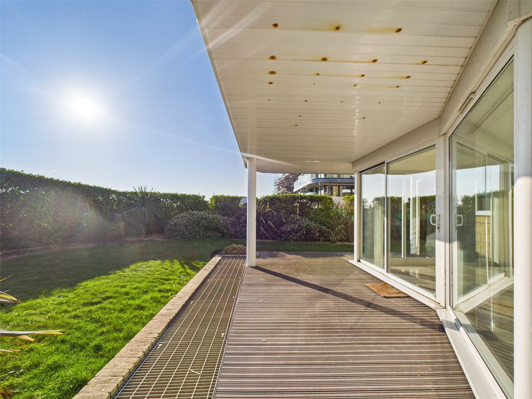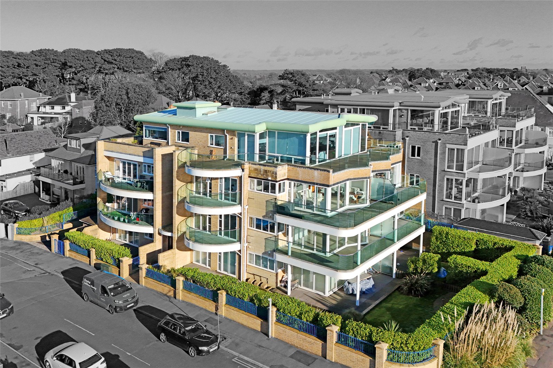Montague Road, Bournemouth, Dorset, BH5 2EW
- Flat / Apartment
- 2
- 1
- 2
- Leasehold
Key Features:
- No chain
- Private wrap around garden
- Underground parking
- Premium clifftop location
- Two double bedrooms
- Dual aspect living space
Description:
This two double bedroom clifftop apartment features a private, South-West facing wrap-around garden accessible from its impressive dual aspect lounge and both bedrooms. Further benefitting from secure underground parking it presents a rare opportunity and is available chain free!
This wonderful apartment is set on the ground floor and a key feature of the home is the private, fully-enclosed South and West facing garden which wraps around the apartment allowing you to chase the sun throughout the day. This space is accessible from the apartment's dual aspect living room and both bedrooms. This truly is a unique feature for an apartment of this style and we would highly recommend an in person viewing in order to really appreciate this sun worshipper's paradise.
The building is entered through a communal front entrance with Entryphone system. A communal hallway then leads to the subject apartment, and a lift leads down to the underground car park where the apartment benefits from an allocated space and store.
Entering the apartment a spacious hallway tiled leads to all rooms and has a built in cupboard offering storage and housing the homes hot water cylinder.
The impressive living room is entered through double doors and features extensive glazing to the South and West incorporating a triangular bay window and two sets of sliding doors leading out to the private rear garden. The room is finished with tiled flooring and offers space for living and dining room furniture.
A separate kitchen is fitted with a good range of eye and base level cupboards finished with complimenting block edge working surfaces and a matching upstand. There is a breakfast bar with room for two stools, a fitted electric oven and hob, an integrated dishwasher, and space for a washing machine.
Both bedrooms make for double rooms, and both feature sliding patio doors leading out to a shaped area of decking within the side garden area. Bedroom two has a built in double wardrobe whilst the master bedroom has a wider range of built in furniture, and an en-suite shower room.
The master en-suite is fully tiled and comes fitted with a walk in corner shower, a corner wash basin with vanity storage beneath, and a WC with wall mounted flush.
The family bathroom is also fully tiled and features a double ended bath with side mounted filler, an extendable handheld shower, and wall mounted mixer. There is a substantial vanity unit with a stone countertop and countertop sink, plus a WC with wall mounted flush.
Externally, the private gardens are enclosed from the public walkway by walling with railings above, mature hedges then giving a great deal of seclusion. Wrappring around the living room there is a generous area of decking which is partially covered giving further privacy and cover from the elements when needed. There is a second decked area adjacent to both bedrooms with the remaining gardens laid to lawn with a range of shrub bed borders. A great outside space, hard to find within a clifftop apartment!
Offered for sale chain free we believe this apartment offers a great opportunity to purchase a unique home on a highly sought-after stretch of coastline. Please call us to arrange your internal inspection.
THE TENURE: We understand the property is leasehold with a 125 year lease issued from and including 25 December 2006 - approx. 106 years remaining.

