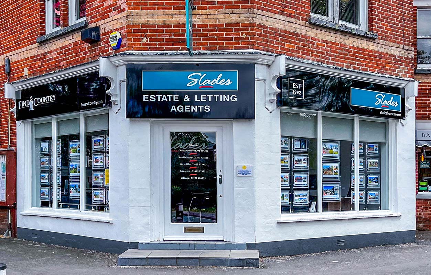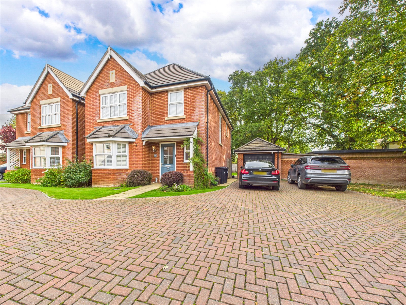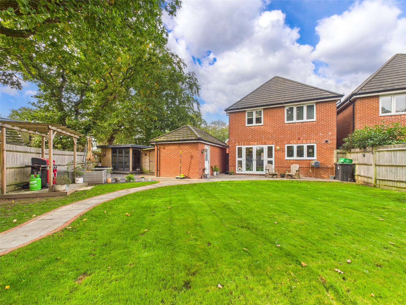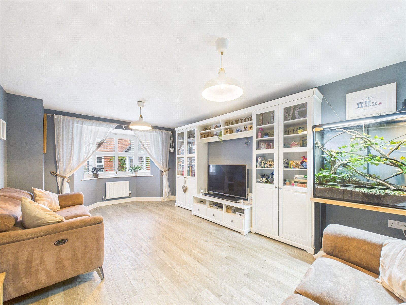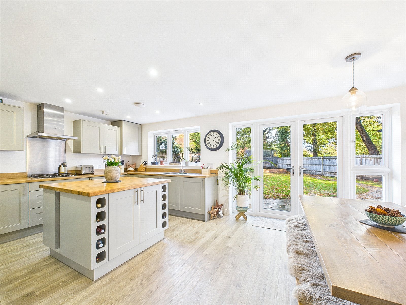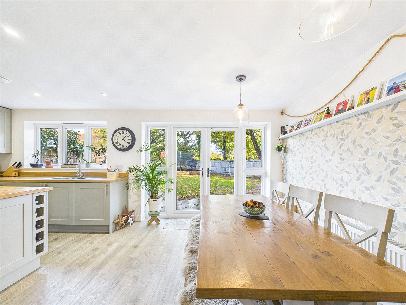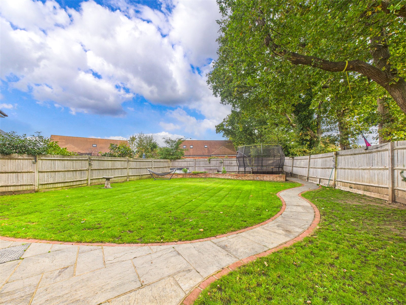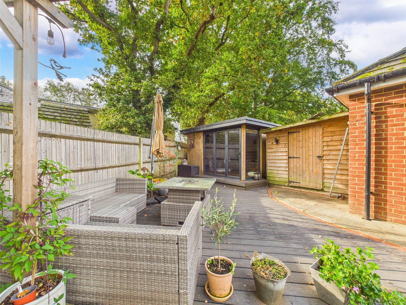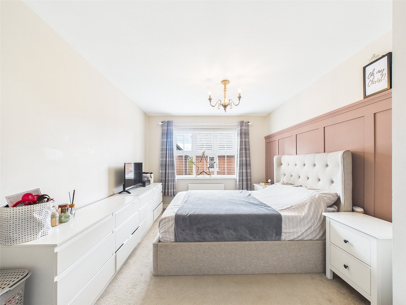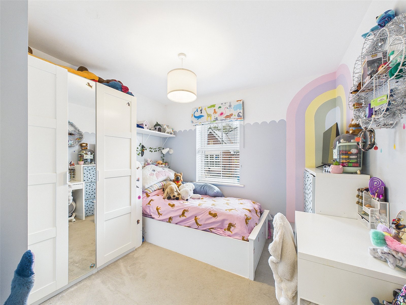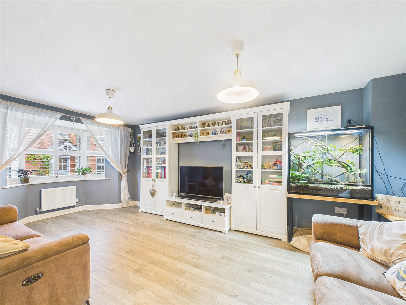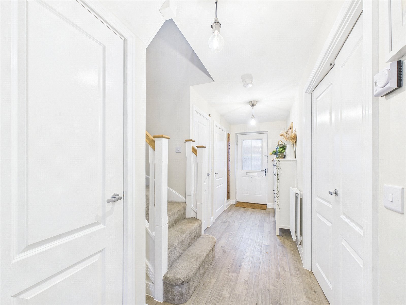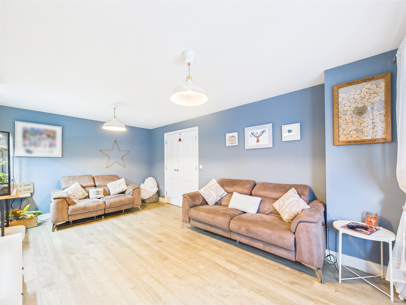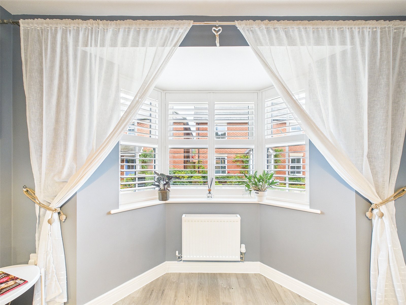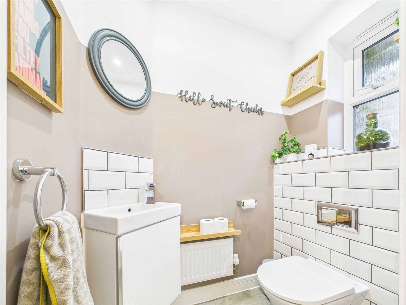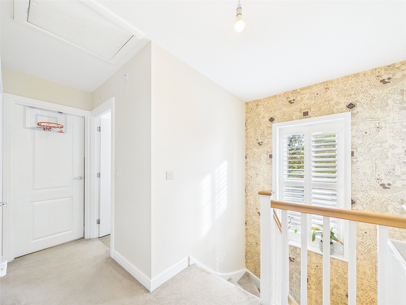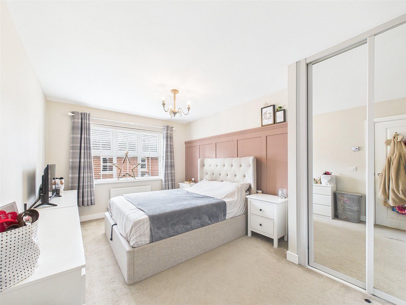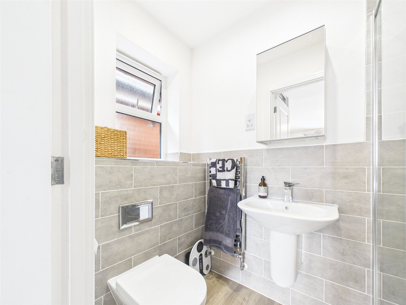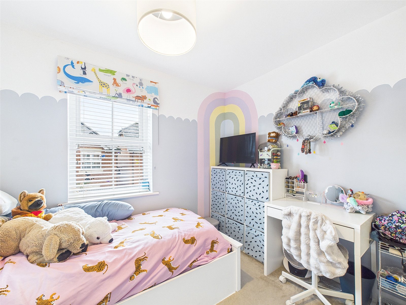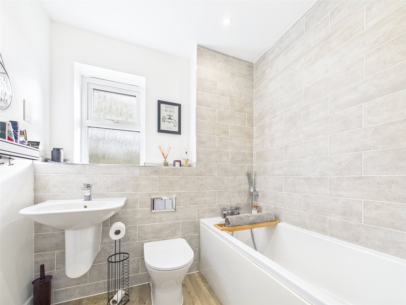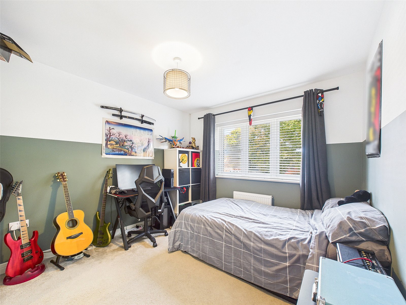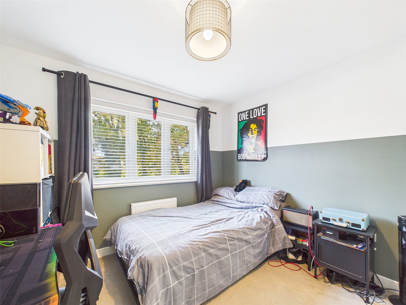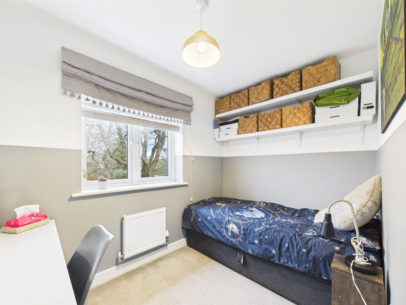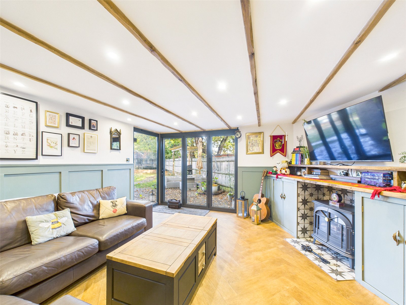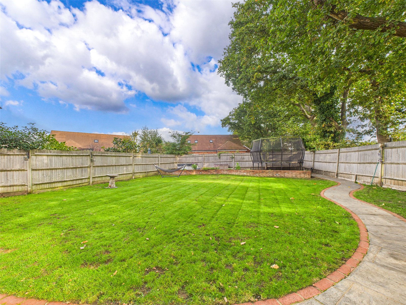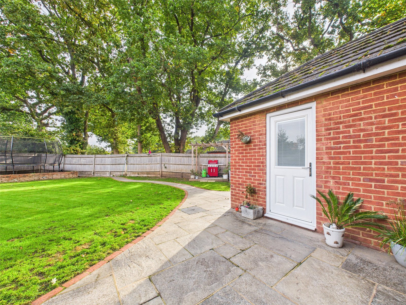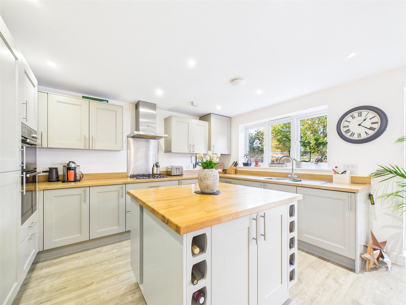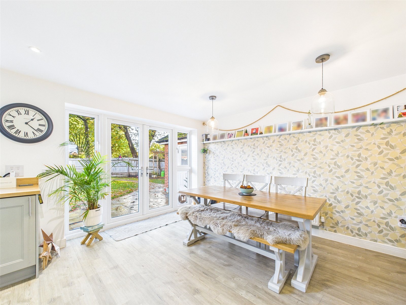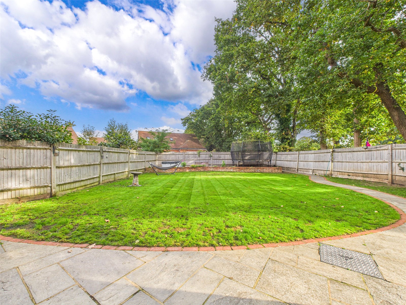Marryat Way, Bransgore, Christchurch, Dorset, BH23 8FG
- Detached House
- 4
- 1
- Freehold
Key Features:
- Four Bedrooms
- Open plan Kitchen/Dining Room
- Excellent school catchments
- Home Office/Outbuilding
- Driveway & detached Garage
- Immaculately presented
Description:
AN IMMACULATELY PRESENTED FOUR BEDROOM DETACHED FAMILY HOME BUILT APPROXIMATELY 7 YEARS AGO WITH A SUPERB OPEN PLAN KITCHEN/DINING ROOM, AND A LARGE REAR GARDEN WITH AN IMPRESSIVE GARDEN ROOM/HOME OFFICE.
The property is situated on a most desirable modern development abutting neighbouring countryside and benefiting from delightful communal grounds, including a centre Green, Children's Play Areas, an Allotment and an alternative natural green space to the rear. Within a short walk Bransgore Village centre offers an excellent range of amenities to include a good selection of shops, a Doctors Surgery and a number of Public Houses, along with a most popular Primary School, which is a feeder for both the highly regarded Ringwood and Highcliffe Comprehensives. The New Forest National Park is close to hand, whilst the charming harbourside town of Christchurch and its neighbouring coastline is a short drive away.
INTERNALLY:
The stunning Kitchen/Dining room with a selection of high quality integrated appliances, a superb range of base an eye level units and an island, it enjoys a pleasant outlook over the rear garden which is accessed via French doors.
A spacious Living Room offers an attractive feature bay window to the front and is complimented with laminate wood flooring.
The ground floor further offers a generous sized Entrance Hall and a downstairs Cloakroom.
The first floor landing give access to all upstairs rooms to include four Bedrooms, a family Bathroom and airing cupboard.
The Master Bedroom has a pleasant aspect to the front and mirror fronted wardrobes, it is further complemented by an impressive modern En Suite Shower Room
Bedrooms Two and Three are both good size double rooms with ample space for wardrobes and furniture whilst Bedroom Four is currently used as an Office / Storage room
The impressive Family Bathroom is fitted with an modern white 3 piece suite comprising of a panelled bath with a hand held shower fitment, a low level W.C, a wall mounted wash hand basin, further complemented by inset downlighters and an obscured window to the rear.
EXTERNALLY:
To the front and side of the property are small areas of garden, laid to lawn, with attractive shrub and flower borders. A paved footpath leads to the front door, whilst a brick paved Driveway to the side provides Off Road Parking and access to the Garage.
The Garage, which has dual access from a side door and traditional up and over door is fitted with power and lighting and benefits from a pitched roof providing additional storage space.
The attractive Garde is laid primarily to lawn. Next to the garage is a very handy Home office/Garden room installed approximately 4 years ago, this has power and Wi-Fi and makes for a great social space.
AGENT'S NOTE: We understand that there is a Residents Association and is approximately £140 per annum is payable for the upkeep of communal areas.
COUNCIL TAX BAND: E
TENURE: FREEHOLD

