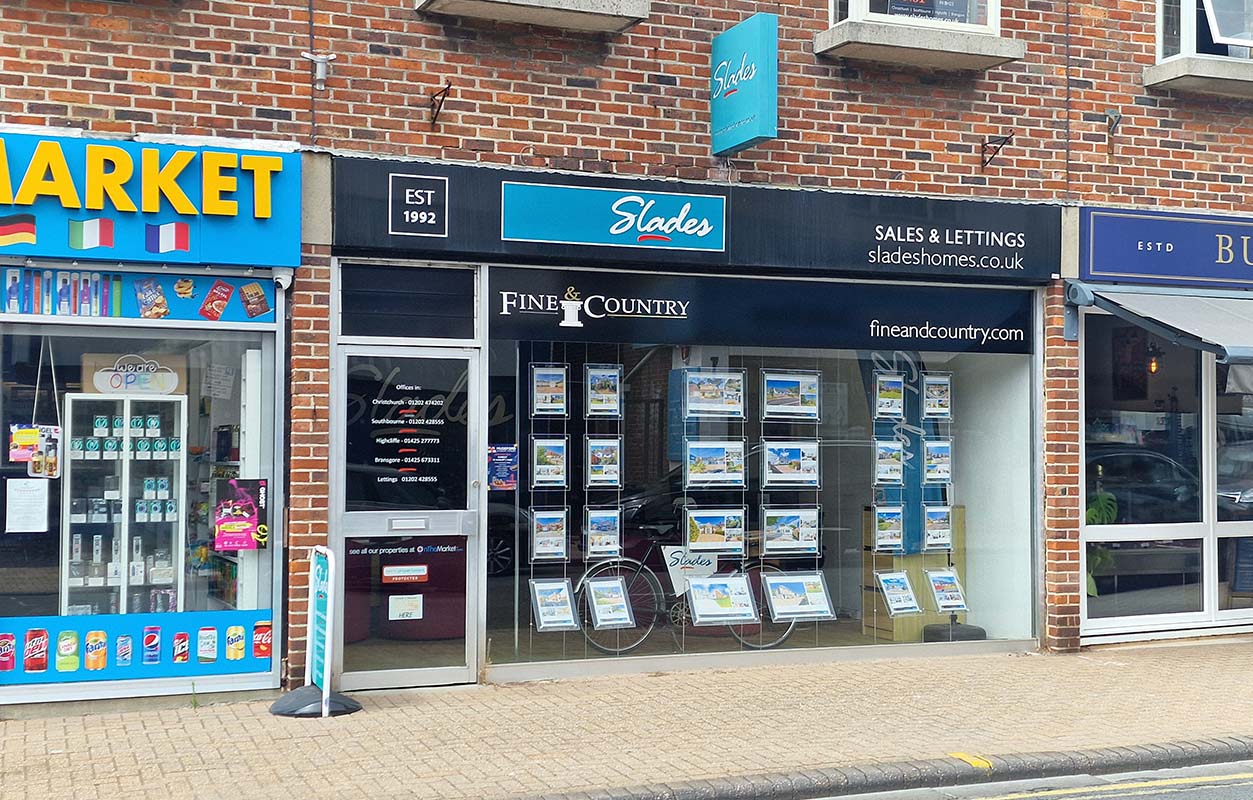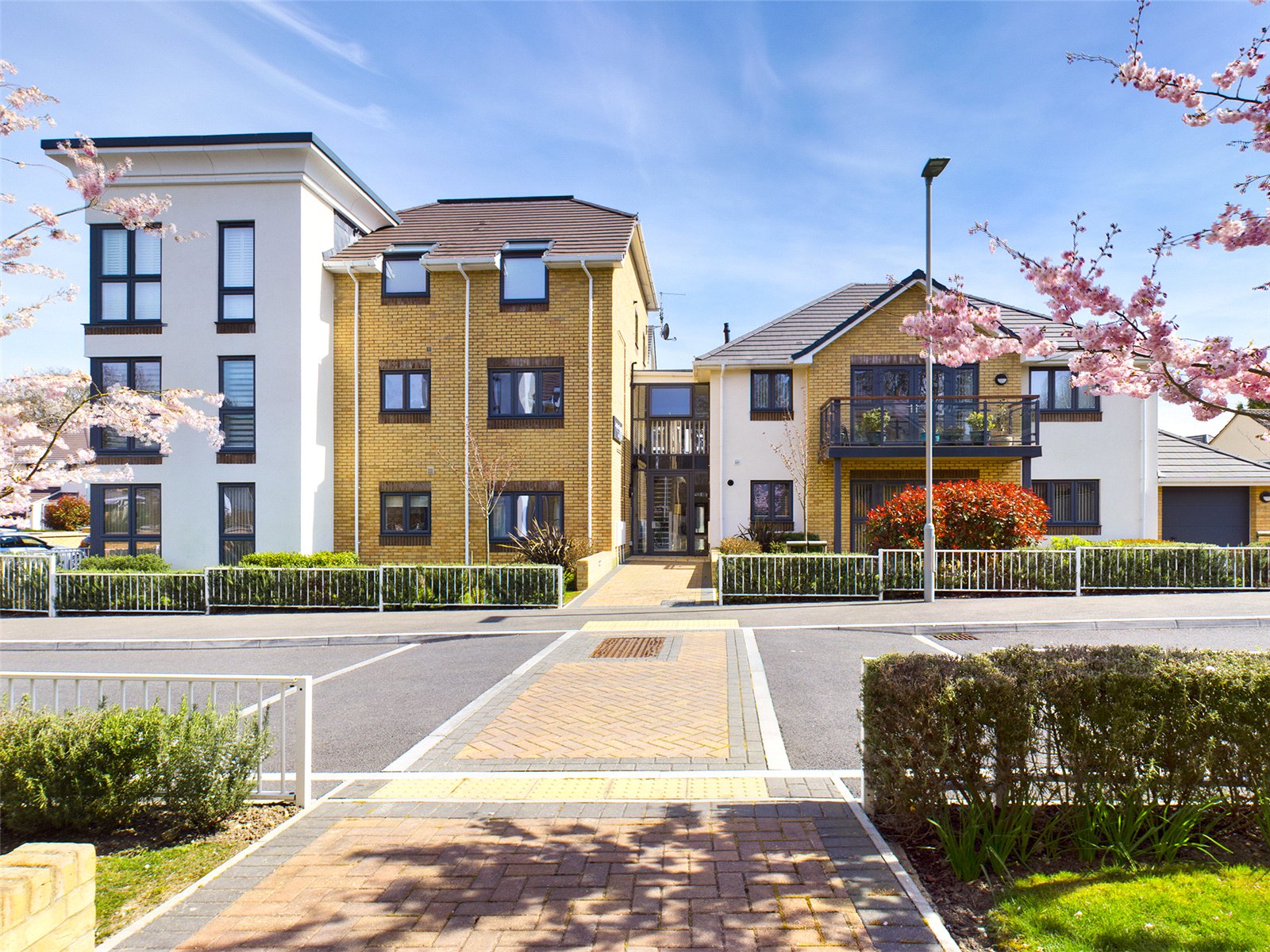Jayden House, Stanley Road, Highcliffe, Dorset, BH23 5FA
- Flat / Apartment
- 3
- 1
- 2
- Leasehold
Key Features:
- Positioned on the 2nd floor with a pleasant elevated outlook
- Dual aspect living space including doors to the sunny balcony
- Lifts and stairs to all levels
- A short stroll from the High Street and the beach
- Beautifully presented throughout with spacious accommodation of approx. 1100 sq. Ft. (inc. balcony)
- Separate utility room
- Three bedrooms, with en-suite shower room to master
- Garage & visitor parking
Description:
SUNNY BALCONY WITH A WESTERLY ASPECT. A spacious three bedroom, two bathroom apartment of approx. 1110sq ft (inc. balcony) close to the High Street & the beach. Finished to a high specification, with a sunny balcony and a garage with electric door. Open plan living and a separate utility.
Open plan living enjoying a dual aspect, making it a lovely bright living space, this includes near floor to ceiling windows on two walls, and a door opening on to the private balcony where you can enjoy sun at some point throughout the whole day, including the evening sunset.
The stylish high spec kitchen comprises a range of eye and base level units with cupboards and drawers, and a breakfast bar. Integrated appliances including eye level AEG double oven and matching induction hob, fridge, freezer and full size dishwasher. The separate utility room has large storage cupboard, space for appliances such as the washing machine. Wall mounted gas boiler, additional cupboards and a sink and drainer unit.
There are three bedrooms, the master bedroom is a particularly good size room and has two walls of fitted wardrobes and a spacious, tiled en-suite, comprising a shower, WC and wash hand basin. Bedroom two also has a range of fitted bedroom furniture, and bedroom three currently acts as dining room.
The main bathroom is fully tiled and has a white suite comprising a bath with mixer tap and shower attachment, wash hand basin set into vanity unit with drawer, and a WC. It has a heated towel rail, and an obscured glazed window.
Outside
A garage is located at the rear of the building. It has a pitched roof to provide additional storage space, power and light, and a roll up door. Measurement 18'10" x 9'06" (5.74m x 2.9m)
Tenure and Maintenance
We understand the property is Leasehold and has the remainder of an original 125 year lease which commenced in approximately February 2016.
We understand an annual Maintenance Charge is payable which amounts to approximately £2,465.63.
There is a ground rent of £395.00 per annum.
Council tax band E.



