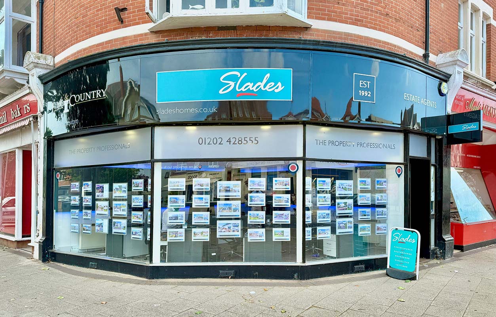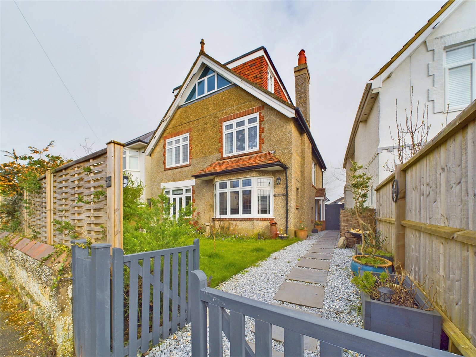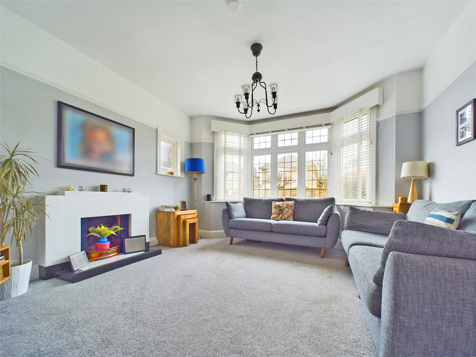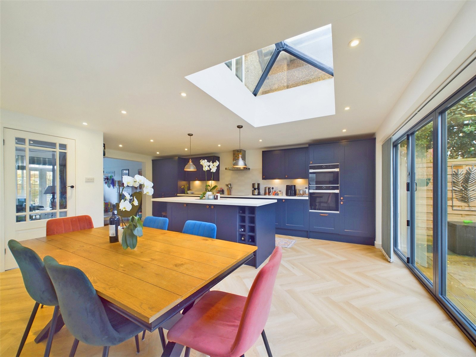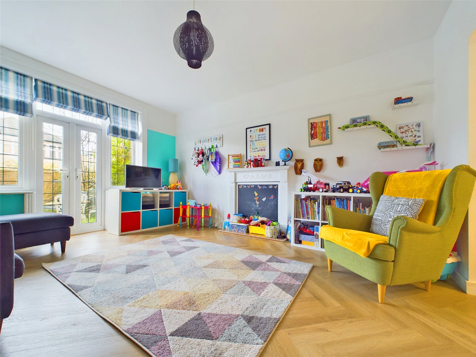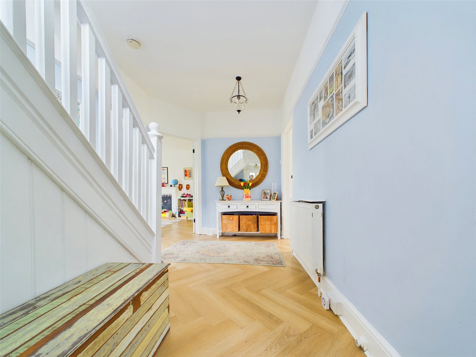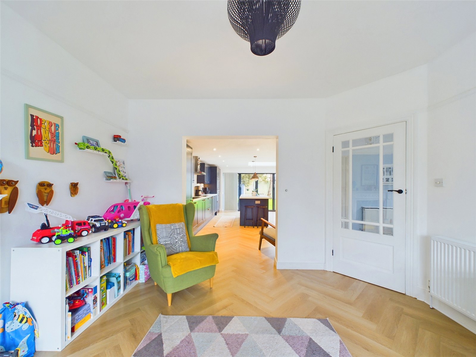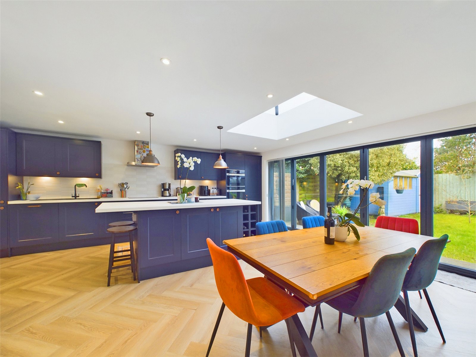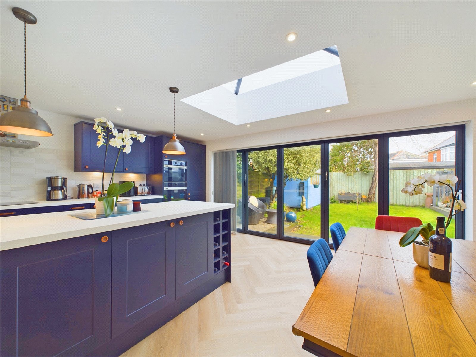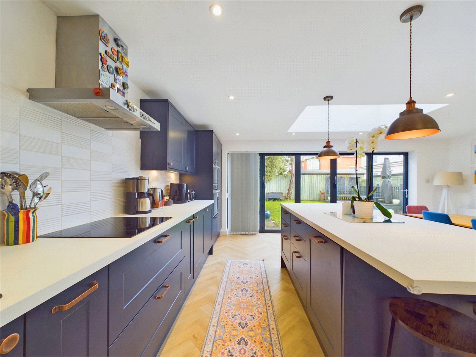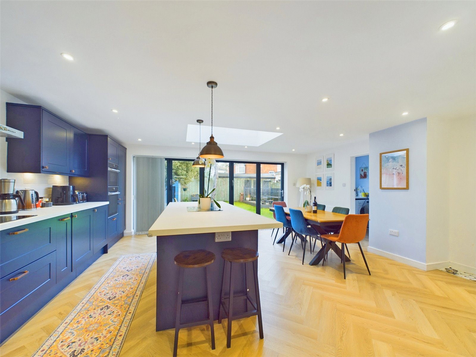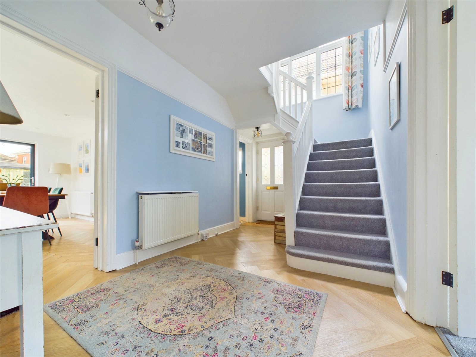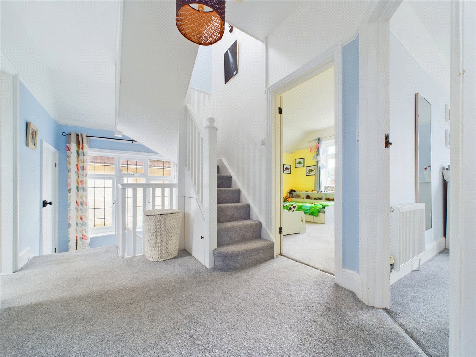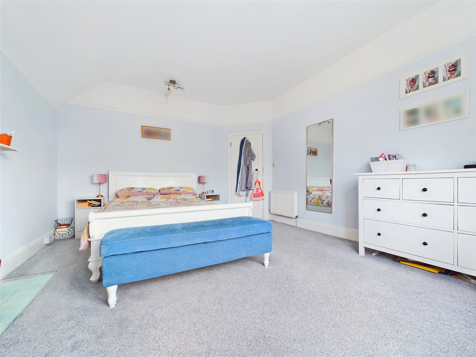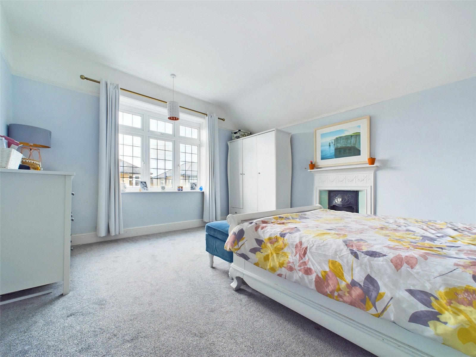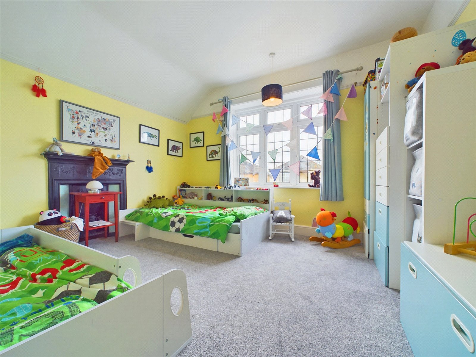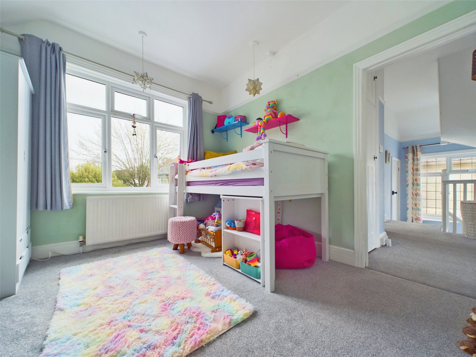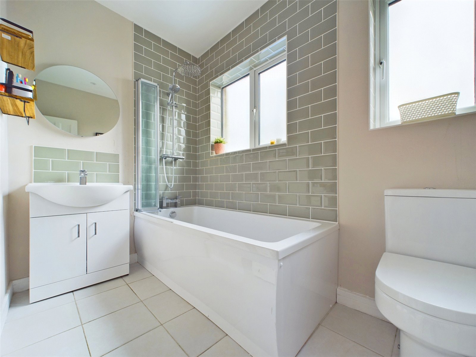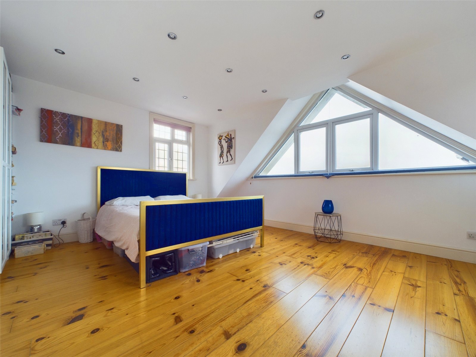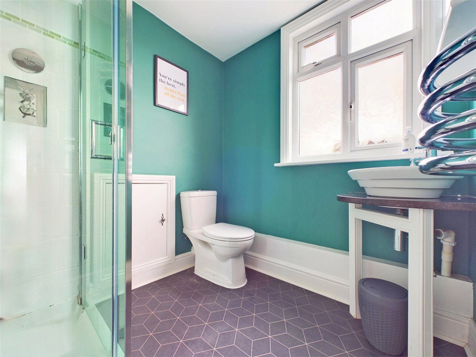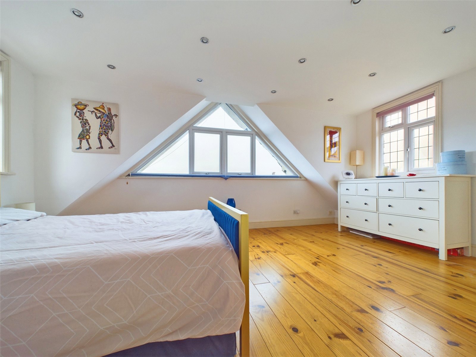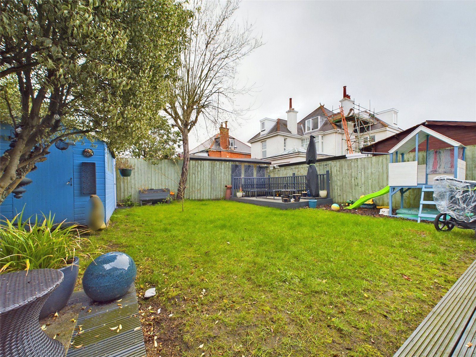Heatherlea Road, Southbourne, Bournemouth, Dorset, BH6 3HN
- Detached House
- 5
- 2
- 2
- Freehold
Key Features:
- Beautifully modernised
- Stunning open-plan living
- Two separate receptions
- Utility & GF WC
- Five bedrooms
- Study
- Two bath/shower rooms
- Great location close to local beaches
Description:
GUIDE - £850,000 - £875,000 - This stunning family home, which has been extended and modernised by our clients, offers exceptional open plan living, 5 double bedrooms, 2 separate reception rooms and over 2000 square foot of accommodation!
Undoubtedly, one of the key features of this beautiful home is the expansive open-plan living area which seamlessly blends cooking, dining and living areas, with Bi-fold doors giving access onto the private rear garden. A perfect space for modern day living!
The property is conveniently located just a short walk from both Southbourne Grove, and its associated shops, eateries and transport links into Bournemouth, Poole and Christchurch as well as 7 miles of golden sandy beaches, stretching from Mudeford Spit in the East to Sandbanks peninsular in the West.
A super home, and one that ticks most boxes for those wanting a spacious home in a great location, an internal inspection is an absolute must via the sellers chosen sole agents!
Upon entering the house, you are welcomed by a spacious entrance hallway with Herringbone flooring and doors to all ground floor rooms. Stairs lead to the first floor accommodation and there is a ground floor WC with a wash hand basin.
Set to the rear of the house, is the stunning open-plan living area, which has been extended and remodelled in recent years to create a magnificent space to cook, dine and relax with a feature skylight flooding the space with an abundance of natural light and full width Bi-Fold doors giving access to the rear garden.
The modernised kitchen offers a comprehensive range of contempory eye level and base units set above and below the worktops with under unit lighting and incorporates a central island with a small breakfast bar with seating for two, a wine rack and further storage.
There are a range of built in appliances to include a double eye level oven, induction hob with an extractor hood above, fridge/freezer and a dishwasher.
The dining area, offers space for a large dining table and chairs and from here, a door offers access into the utility with further storage and space for further white goods and a partly glazed door to the side of the house.
Set to the front of the house, two large receptions can be found. The formal living room is a great size with plenty of space for a variety of furniture and benefits from a large UPVC bay window to the front aspect and a fireplace (not in use) with a feature hearth and mantel.
The second reception, can be accessed from both the Open-Plan living area and the entrance hallway. Another great sized room, the space could be utilised as a formal dining room, children’s playroom or a second living room.
Stairs from the entrance hallway lead to the first floor landing where three large double bedrooms, a study and a modern bathroom can be found.
A further set of stairs lead to the second floor accommodation where two further bedrooms, the largest being a particularly splendid room and a modern shower room can be found.
Externally, the property benefits from a good sized front garden which is predominantly laid to lawn with mature flowers and shrubs offering a good degree of seclusion . There is a driveway to the side offering off road parking for a couple of cars.
The rear garden offers a central area of lawn with a raised decking area immediately abutting the rear with a further decked area to the rear. The is a useful garden shed and space to the side for further storage.

