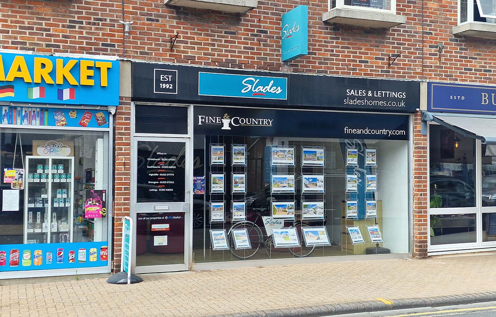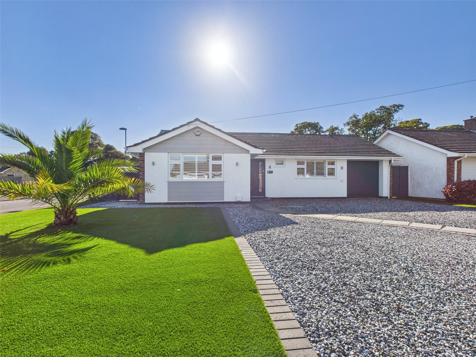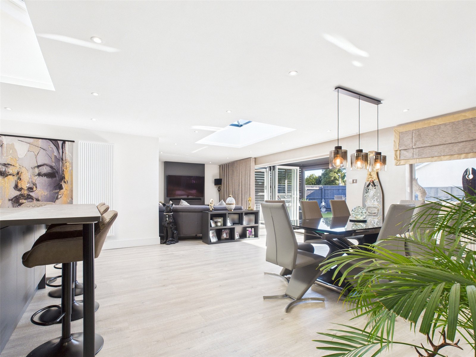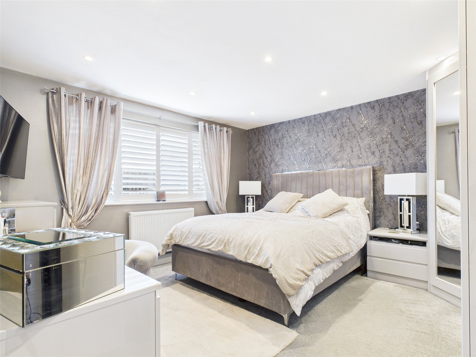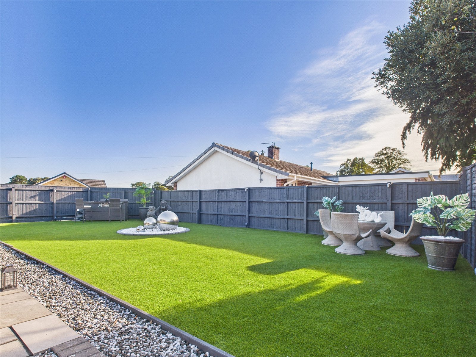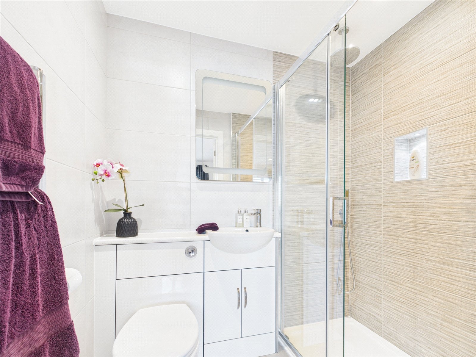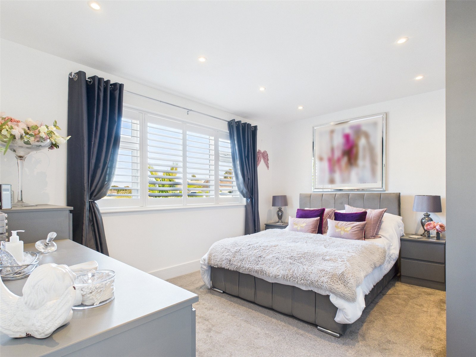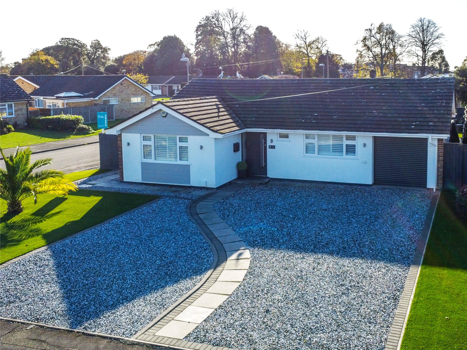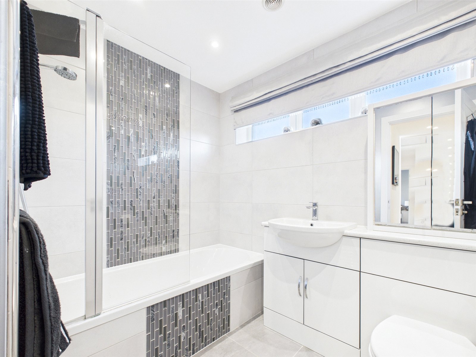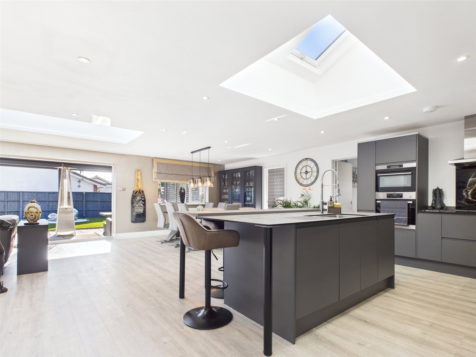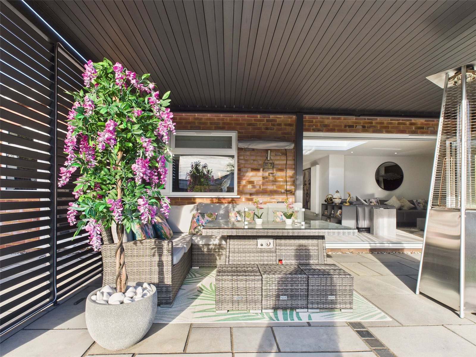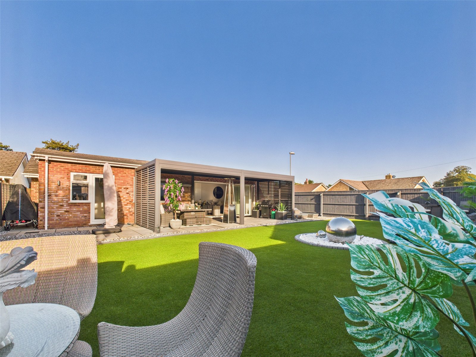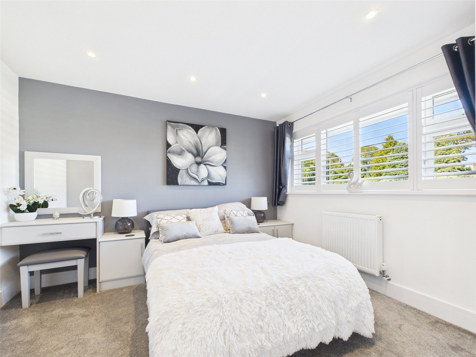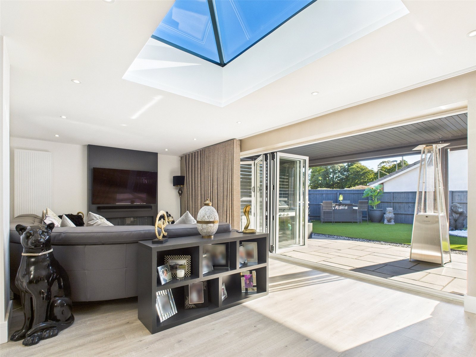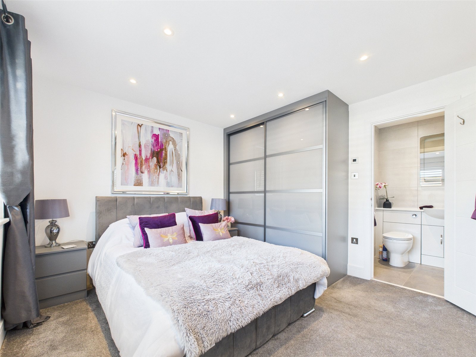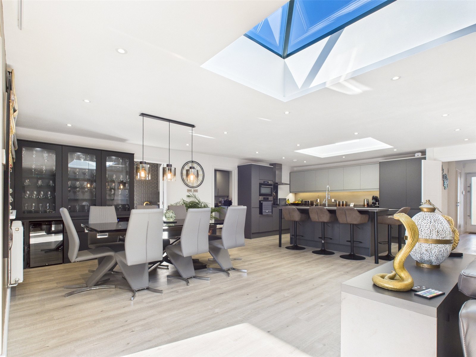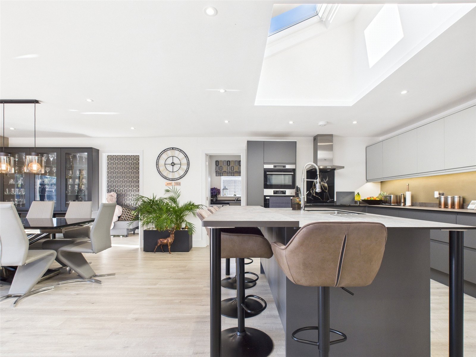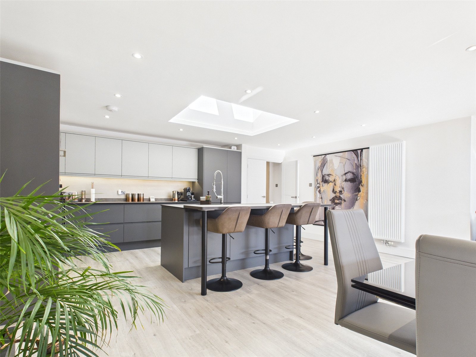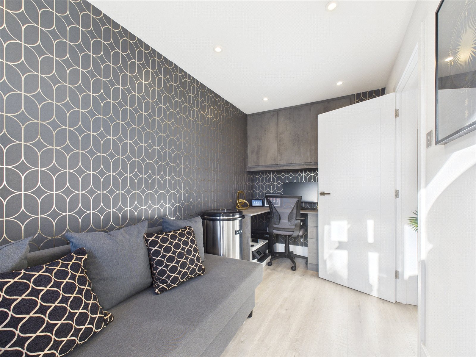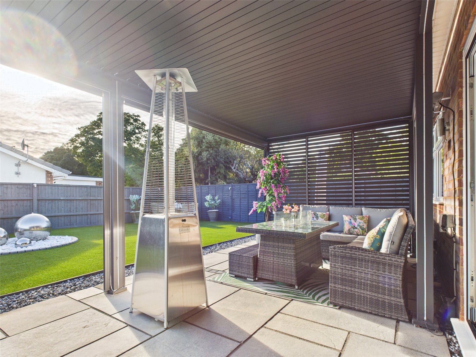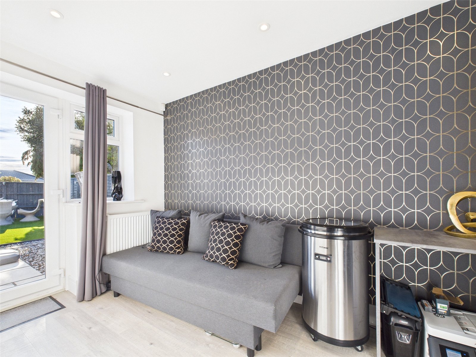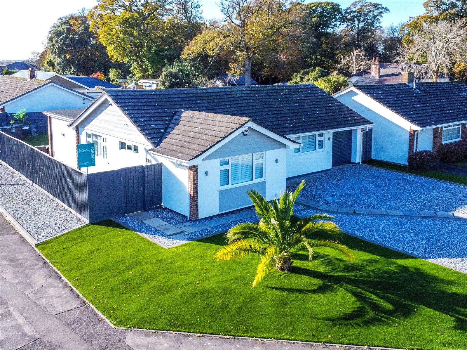Hazel Close, Highcliffe, Dorset, BH23 4PS
- Detached Bungalow
- 4
- 1
- 2
- Freehold
Key Features:
- Extended and extensively renovated approx. 5 years ago
- Three/four bedrooms, with an en-suite to the master
- Impressive open planed living space of nearly 700 sq. ft.
- Large utility room with space for appliances and white goods
- Office/4th bedroom with independent access, ideal as a studio or salon
- Quality, bespoke fitted furniture throughout, including all of the bedrooms
- Private, landscaped rear garden, with a south westerly aspect and an 8m x 6m pergola
- Lots of off street parking, and an integral garage
Description:
Vendor suited. Extended and renovated in its entirety approx. 5 years ago, is a 3/4 bedroom detached bungalow presented superbly, and with quality, bespoke fitted furniture throughout. Sunny and private, landscaped gardens, lots of parking and an integral garage.
There is an en-suite to one of the bedrooms, comprising a shower cubicle and inset wash hand basin and WC. Tiled, with a heated towel rail. The main bathroom, also tiled, has a bath with shower over, inset wash hand basin and WC, heated towel rail and an obscured glazed window. Additionally there is separate WC in the hallway.
The impressive L-shape open plan living space totals approx. 700 sq. ft. The kitchen comprises a comprehensive range of eye and base level units with cupboards and drawers, a breakfast bar to seat 4 people, and quality integrated appliances. Two Velux windows, a large sky lantern and near full width bifold doors across the rear make it an incredibly bright room. A large utility room provides space for white goods and appliances, and has an extra sink.
The final room of the impressive bungalow is the office/4th bedroom. With independent access to the property, it would make an ideal therapy room or salon, if required.
Outside
Off road parking for several vehicles with a low maintenance front garden. Integral garage accessed via electric roller door.
South west facing, landscaped rear garden offering complete privacy and lots of sun. Stylishly designed with a water feature and an 8ft x 6ft pergola. Low maintenance, including a substantial patio. Plenty of space for outbuildings down both sides.
Council tax band D.

