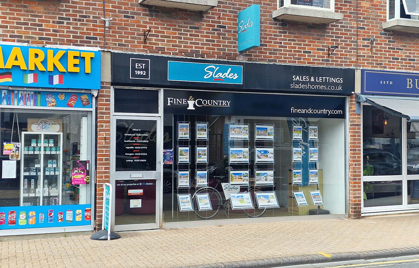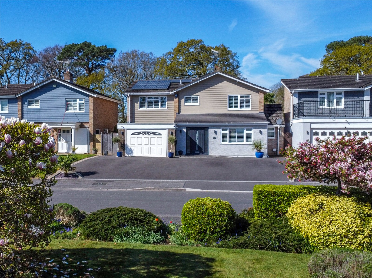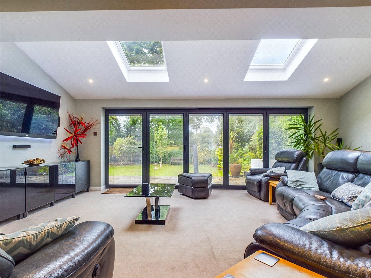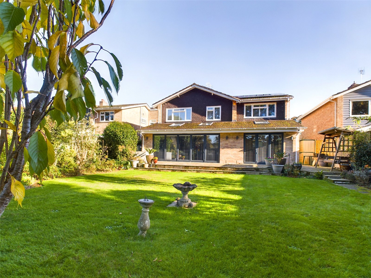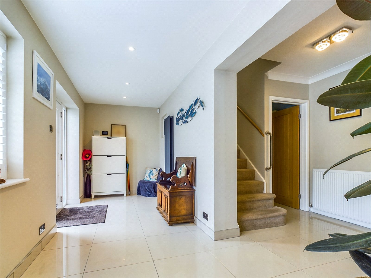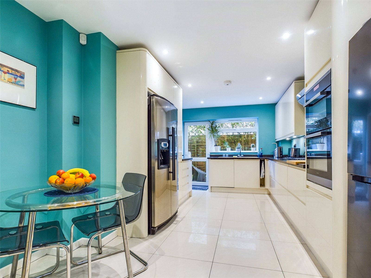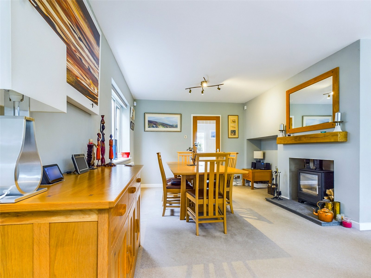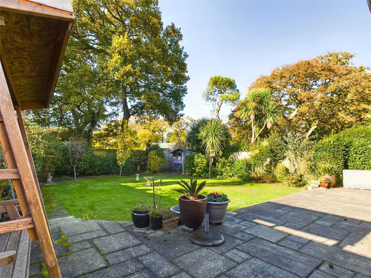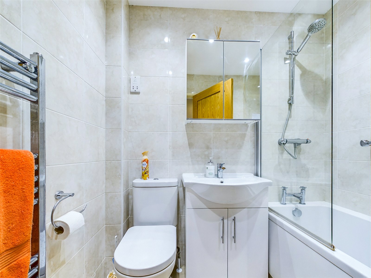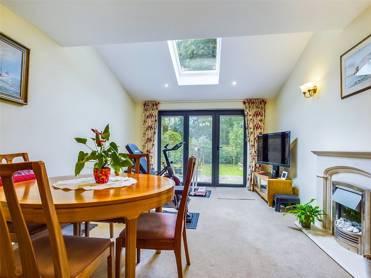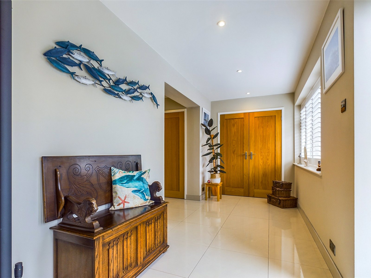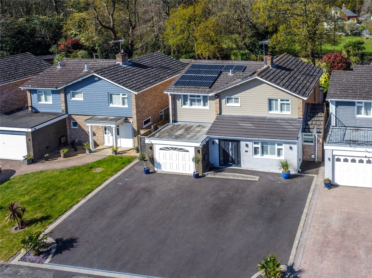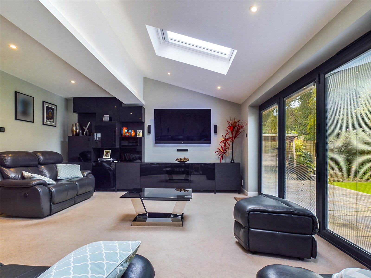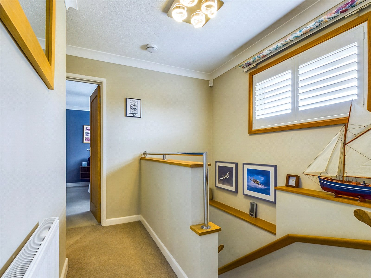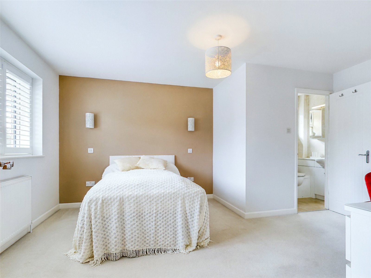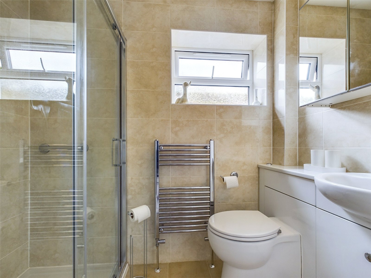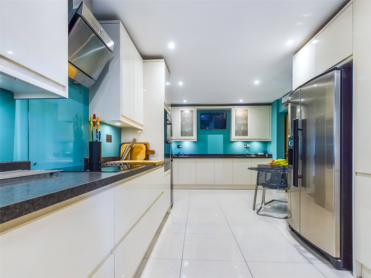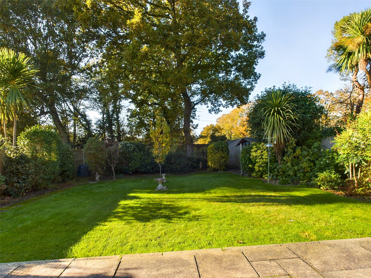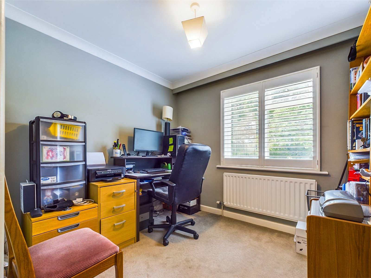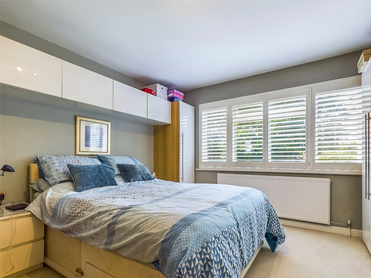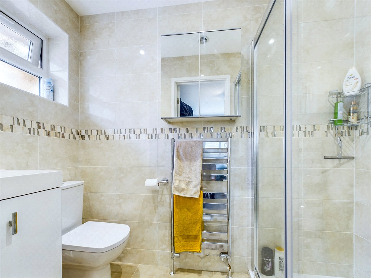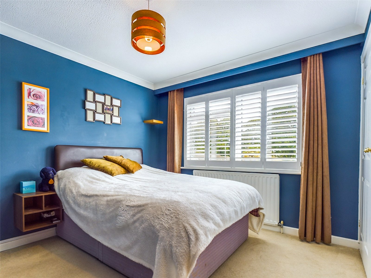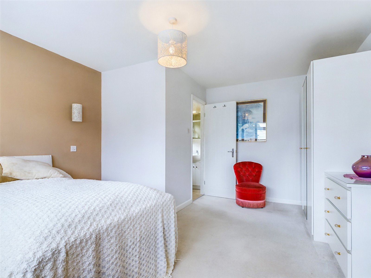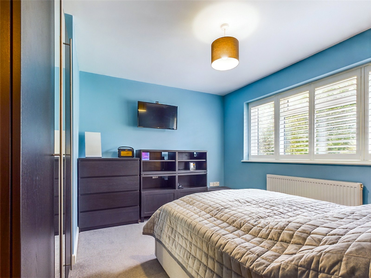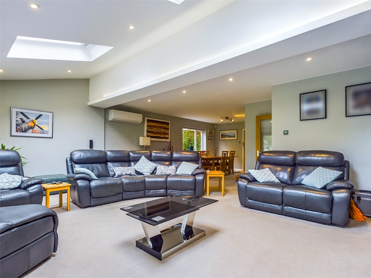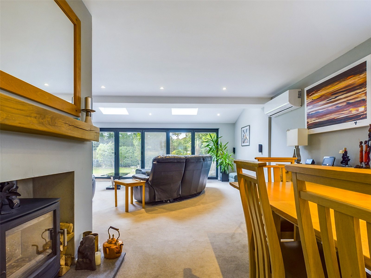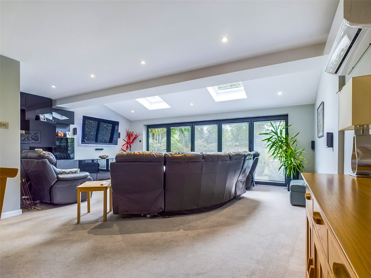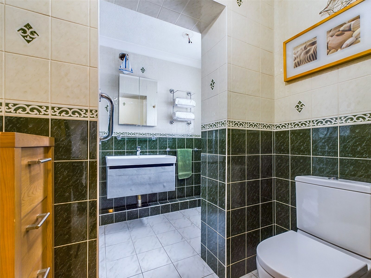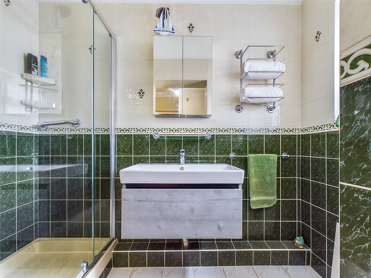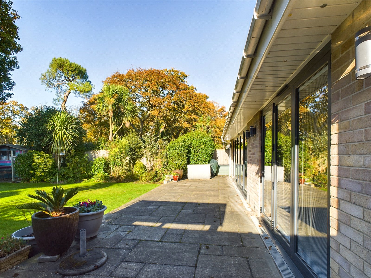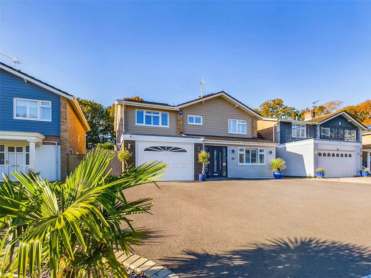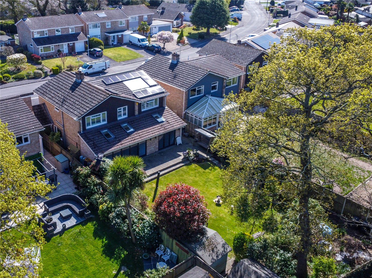Hazel Close, Highcliffe, Dorset, BH23 4PS
- Detached House
- 5
- 3
- 4
- Freehold
Key Features:
- NO CHAIN
- Eco friendly home with solar panels and various features such as under floor heating
- Five bedrooms on the first floor, two with en-suite shower rooms
- Two impressive reception areas with bifold doors across the rear and Velux windows, one with a wood burner and an air conditioning/heater.
- Ground floor shower room and a separate utility
- Double garage/store measuring 13'5" x 13'4" and off road parking for numerous vehicles
- Private and sunny west facing rear garden
- Quiet cul-de-sac location in close proximity to the excellent local comprehensive school
Description:
No chain. Five bedrooms and four bathrooms. Lots of parking and an integral garage. An eco-friendly multi-generational home of nearly 2500 sq. ft., located in a quiet cul-de-sac just a short distance to the excellent local comprehensive school.
The large triple aspect lounge diner measuring approx. 30ft in depth, has a wood burner at one end, and under floor heating the other. Full width bifold doors, along with Velux windows, make this a very bright room, and the air conditioning/heating unit helps keep the temperature comfortable all year round. A further reception room also has bifold doors and Velux windows.
The modern kitchen breakfast room has a tiled floor, and a generous selection of eye and base level units with cupboards and drawers, and has space for an American style fridge freezer. Integrated dishwasher, double oven, and an AEG induction hob. There is space for a table and chairs, a walk in pantry, and a door leads into the utility room where you have space for the washing machine and tumble dryer, and you can find the gas boiler. Further door leading into the garage.
On the first floor are five bedrooms. Four of these are doubles, and the two largest both have modern, tiled en-suite shower rooms comprising a WC and wash hand basin, with a heated towel rail and obscured glazed window.
The family bathroom is tiled and comprises a bath with shower over, WC, and wash hand basin, and has a chrome heated towel rail.
Outside
The porous eco tarmac driveway provides off road parking for numerous vehicles and requires no maintenance. Wooden gate provides side access to the rear garden.
A full width patio across the immediate rear of the house with the remainder laid to lawn with established shrubs. Space for various sheds/outbuildings.
The garden has a high degree of privacy, and a sunny westerly aspect.
Council tax band F.

