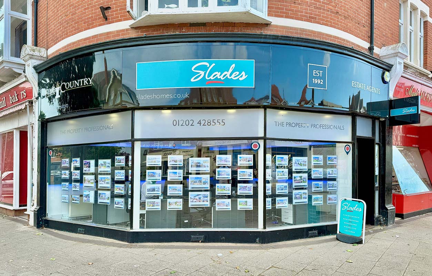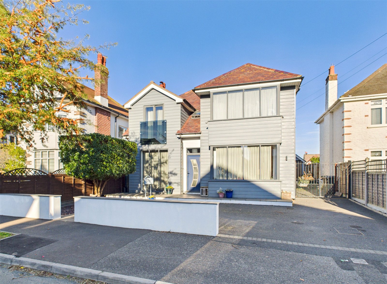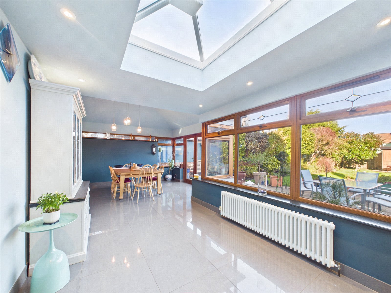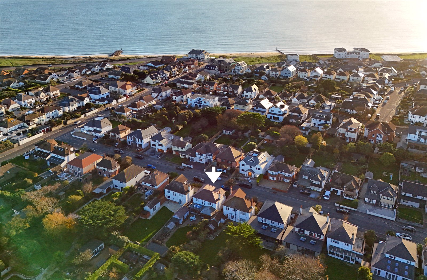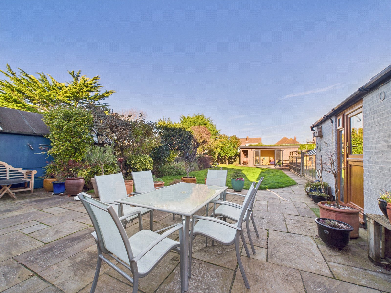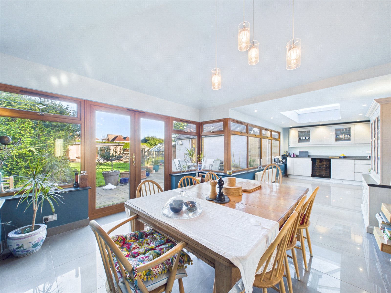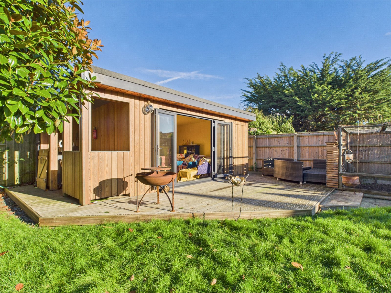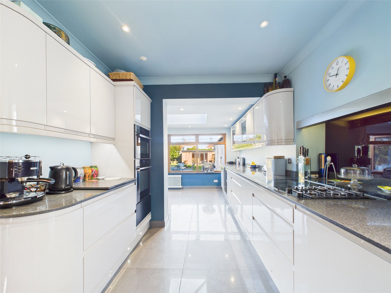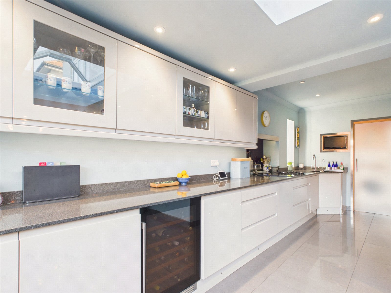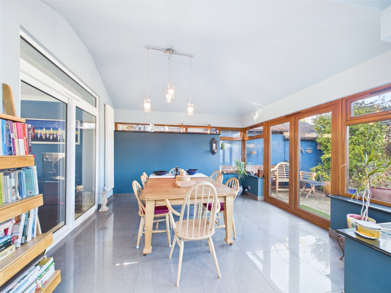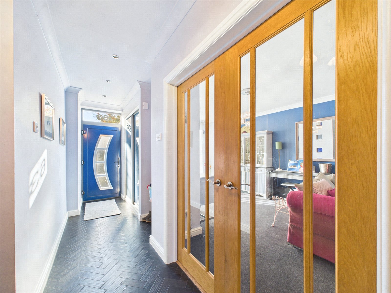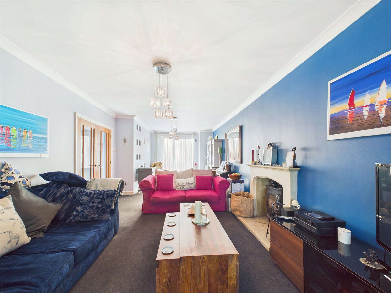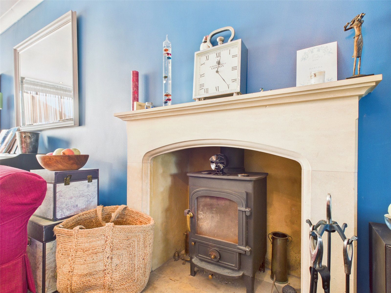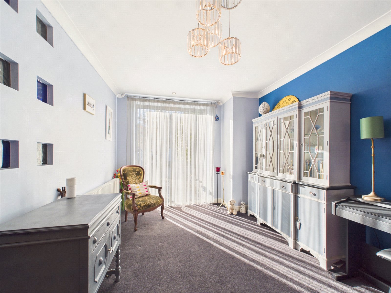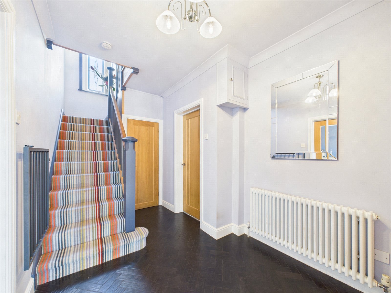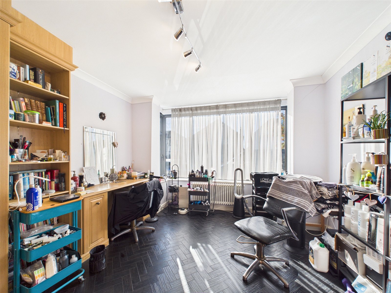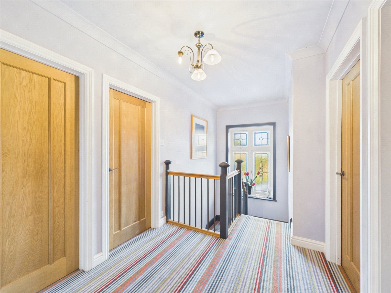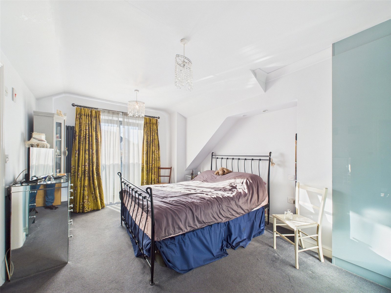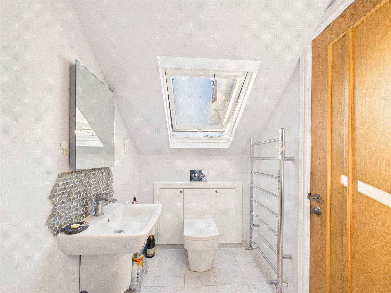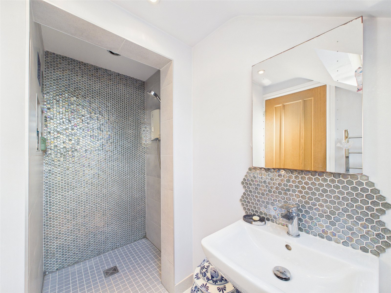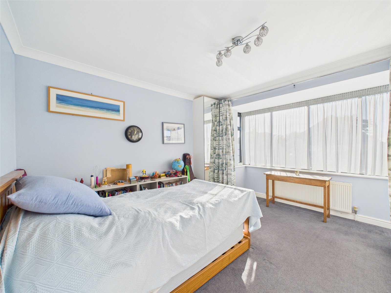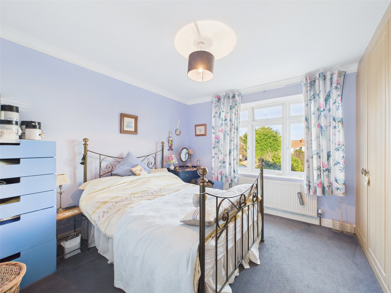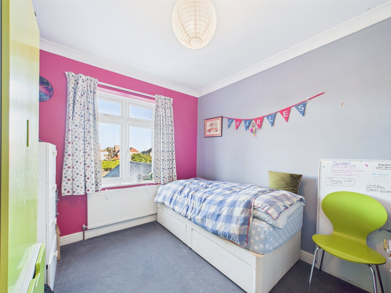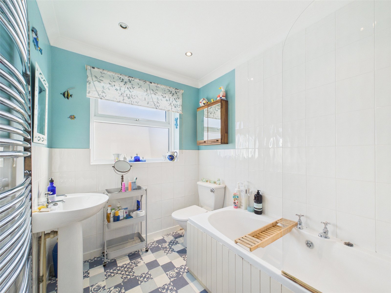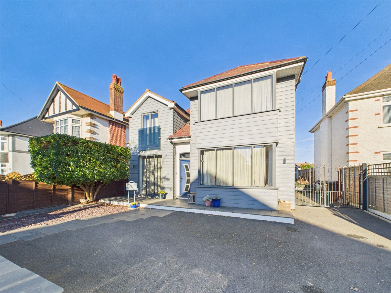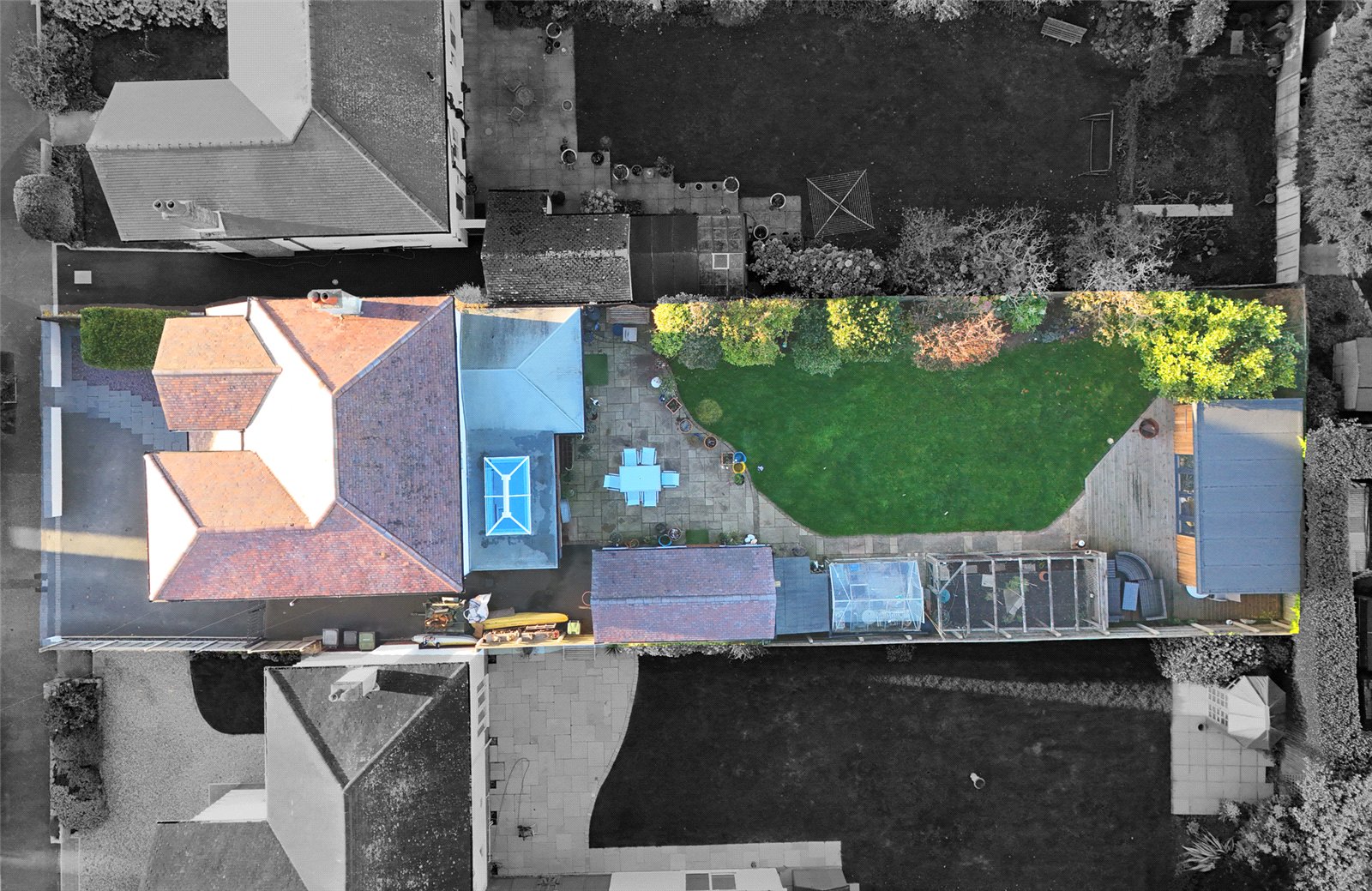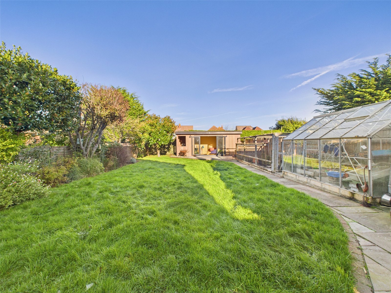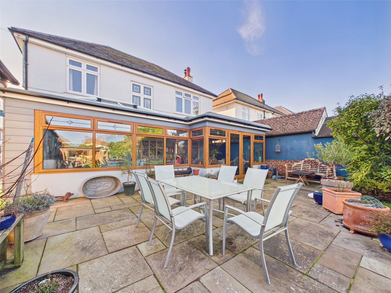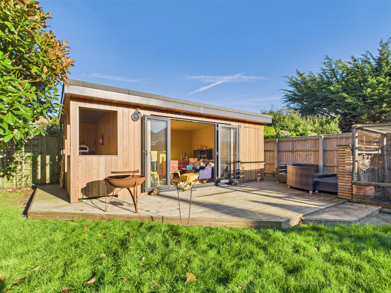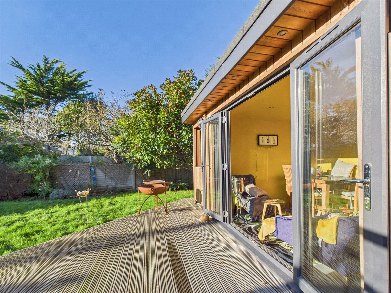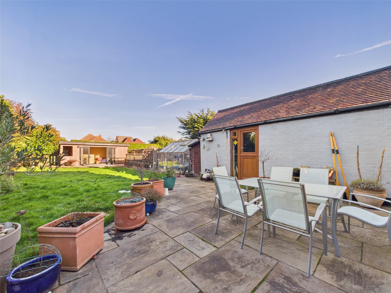Harland Road, Hengistbury Head, Bournemouth, Dorset, BH6 4DW
- Detached House
- 4
- 3
- 2
- Freehold
Description:
This four bedroom detached home is set within a highly sought after location close to sandy beaches at Hengistbury Head and features a generous rear garden.
Entering the property an attractive hallway leads to all reception areas and has a ground floor WC neatly tucked beneath a return staircase leading to the first floor.
The main living room features a log burner set within a stone fireplace and has floor to ceiling glazing overlooking the front whilst sliding glazed doors lead out to the kitchen/dining/day room.
Overlooking the front of property via a box bay window there is a flexible second reception room which is currently arranged as a hair salon, but has previously been used as an office and a children’s play room.
The kitchen/dining/day room is fully tiled and overlooks the rear gardens with a set of French doors giving direct garden access. There is plentiful space for a good sized dining table and other furniture, and the kitchen area is well fitted with a range of high gloss units finished with stone working surfaces.
Accessed from the kitchen via a sliding pocket door there is also a utility room with space for a washing machine and tall standing fridge, also housing the gas boiler and having a door leading to the side of property.
All four bedrooms are set on the first floor and are served by a family bathroom which has a full sized bath with shower over. The master bedroom also having an en-suite featuring a walk in shower with wet floor.
Outside, a driveway to the front provides off road parking for several cars, the driveway then continuing down the side of property offering additional gated parking and/or storage.
A single garage has been 'sub divided' to offer storage at the front and a home office to the rear which has sliding doors opening out to the rear garden.
The rear garden is a great size offering a large patio, a central area of lawn, and a working area of garden to include a greenhouse. To the rear boundary there is also a good sized outbuilding offering a central garden room, a storage area/shed, and an outside kitchen. This is abutted by decking providing a sizeable seating area which captures sun for most of the day.
Homes in this location are always highly sought after and with this property having much to offer, we strongly advise early internal viewing.

