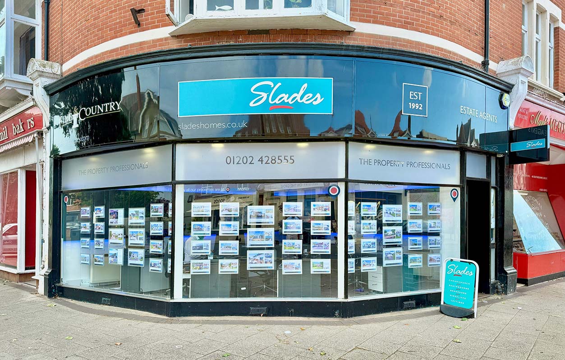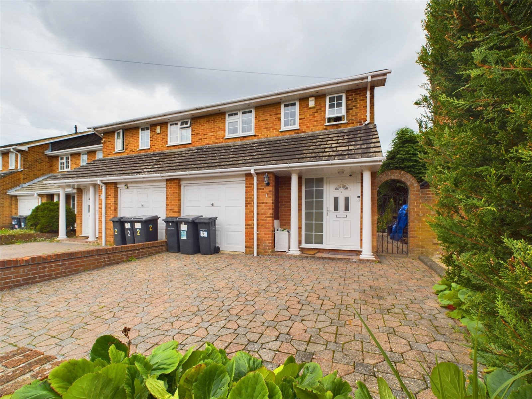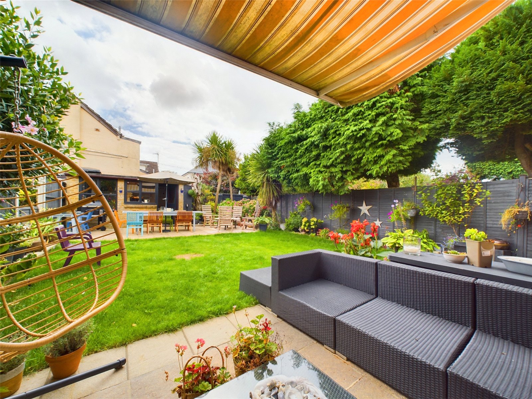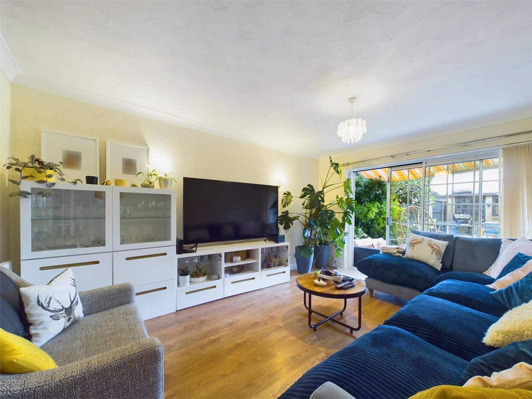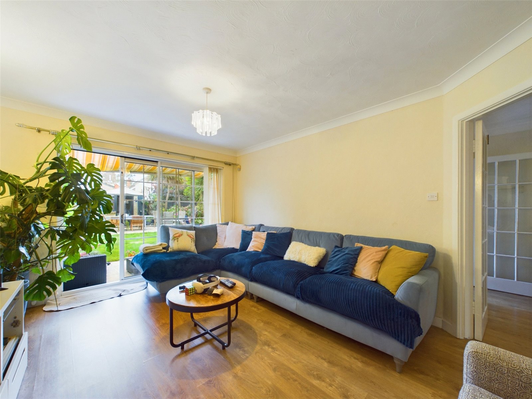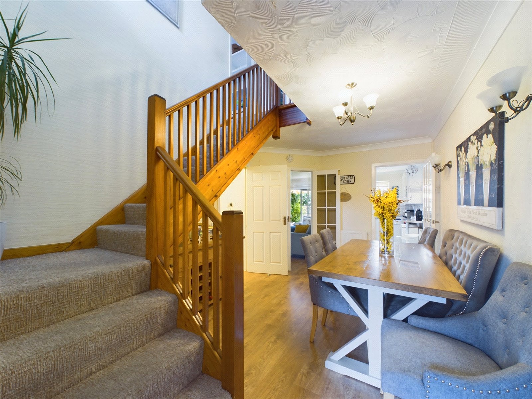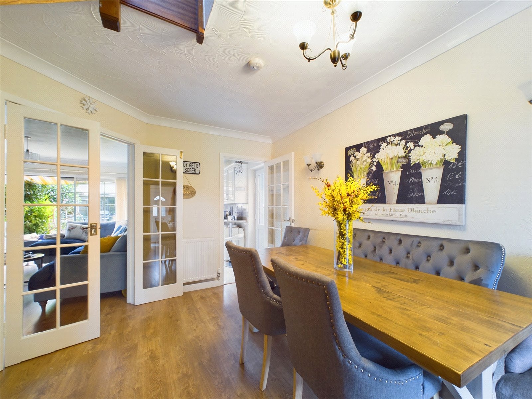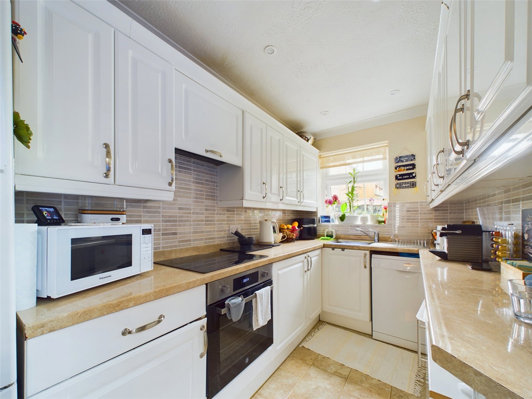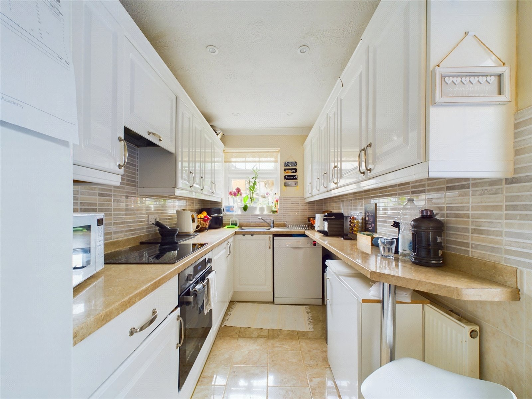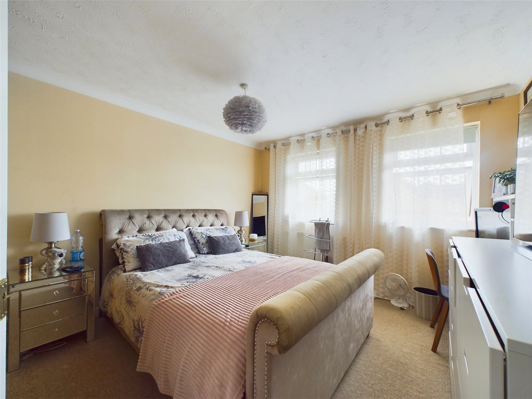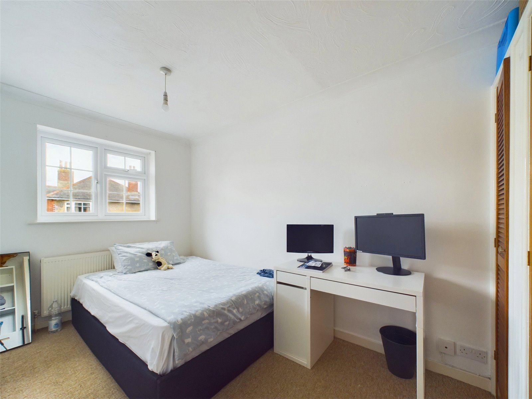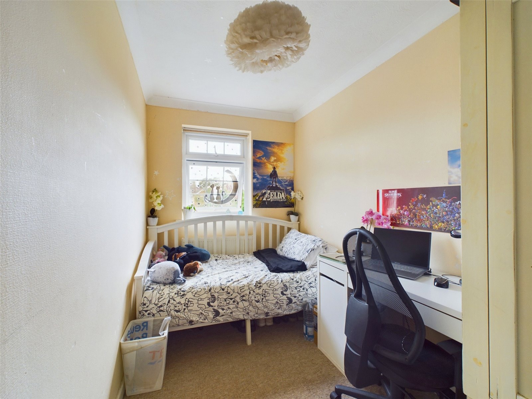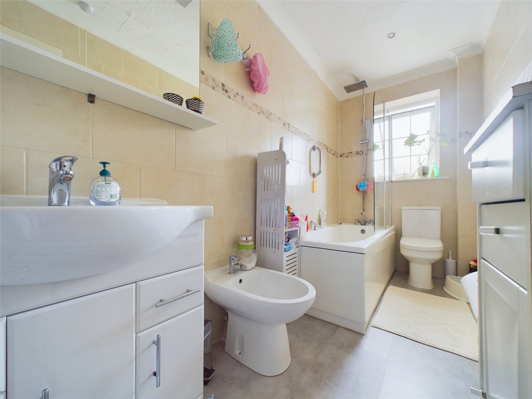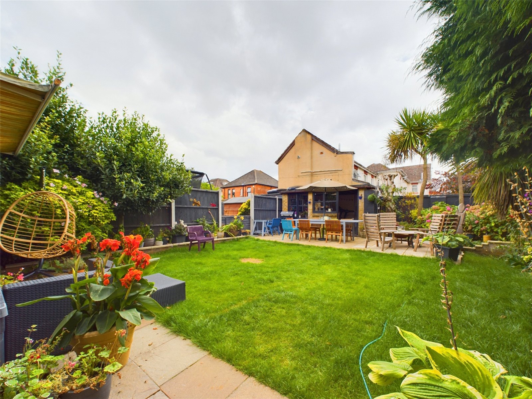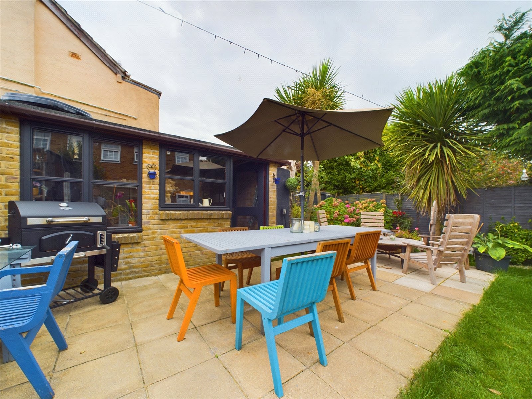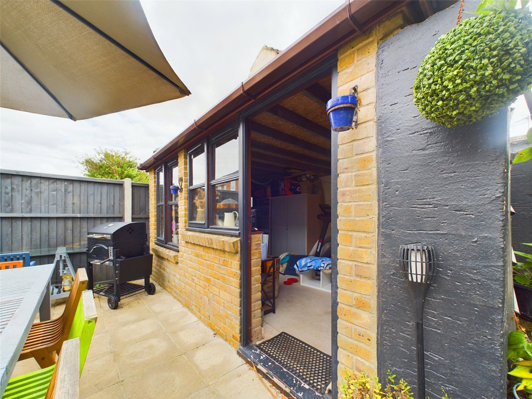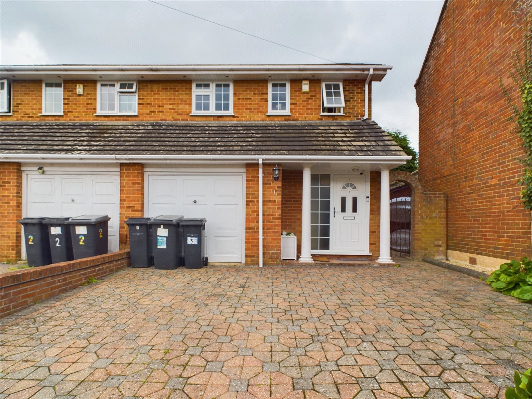Harcourt Road, Bournemouth, Dorset, BH5 2DH
- Semi-Detached House
- 3
- 1
- 1
- Freehold
Description:
A well-presented three-bedroom semi-detached family home offering driveway parking, a partially converted integral garage, and a private rear garden!
Entering the property, you are immediately met with a porch which makes for a good space to store coasts and shoes, that also holds a door leading to the ground floor w/c.
The large hall, offering doors to all principle rooms and housing stairs to the first floor accommodation, is a real feature of this property and is currently being utilised as a formal dining area.
Glass panelled double doors then lead you through into the living room which is a great space for entertaining offering plenty of room for large sofa suits and additional living room furniture. It also benefits from a sliding patio door leading into the private rear garden.
Fitted with a range of eye and base level storage units with a contrasting roll top surface between, the kitchen is well presented and benefits from a fitted electric oven with hob and extractor over. Further benefits include space for an undercounter dish washer and an upright fridge freezer, and a UPVC door offering side access.
A partially converted integral garage completes the ground floor accommodation.
Upstairs, bedroom one is a very good size offering space for a king size bed or larger and is fitted with a wall of fitted wardrobes, whilst bedroom two makes for a small double, and bedroom three a good sized single room.
Servicing the home is the family bathroom that has been fitted with a white four-piece suite to include a panel enclosed bath with shower over, hand wash basin with vanity unit below, a low-level flush w/c and a bidet.
Externally the property benefits driveway parking to the front, and a lovely garden set to the rear benefitting from two patio areas, split by a lawned area. There is also a brick-built outbuilding abutting the rear boundary that could be utilized as either a home office or gym, or that would simply make for a good outdoor storage area, if required.
A great example of a family home, set in a convenient location, to arrange your viewing Today, contact our seller’s chosen sole agents!

