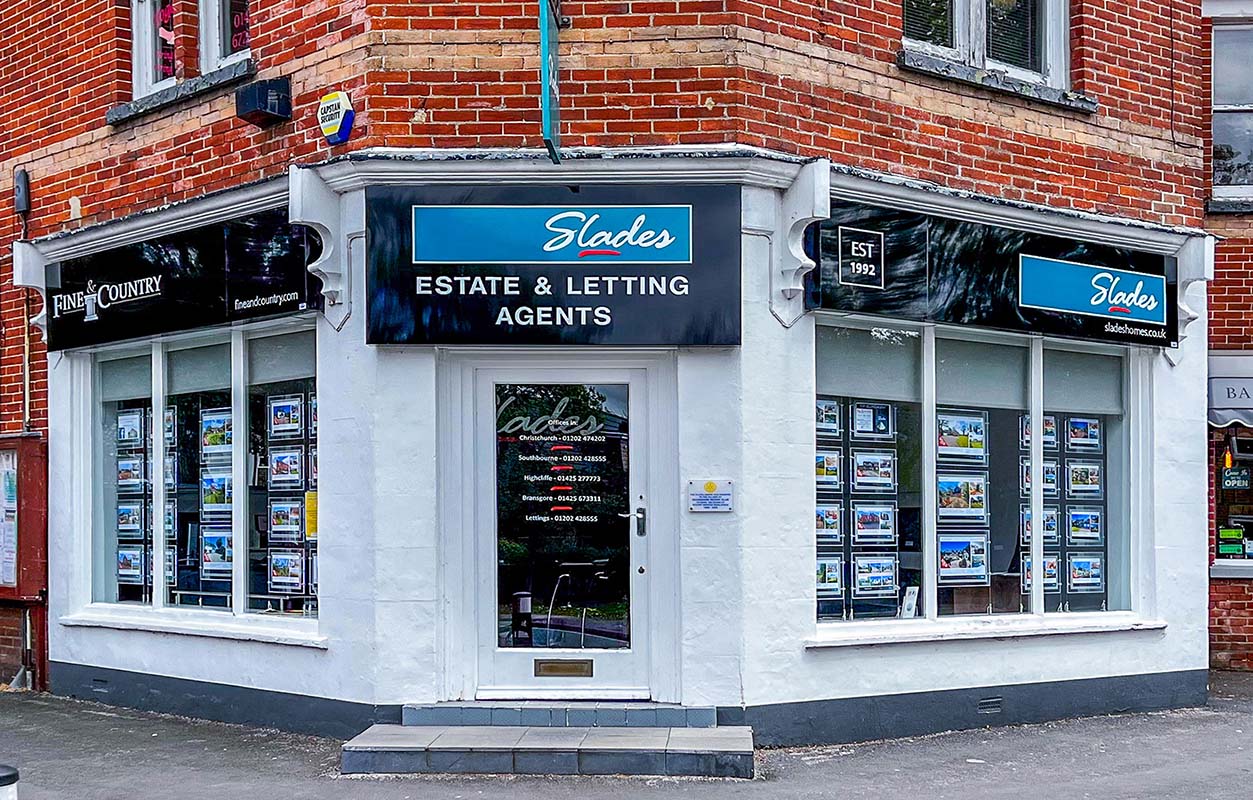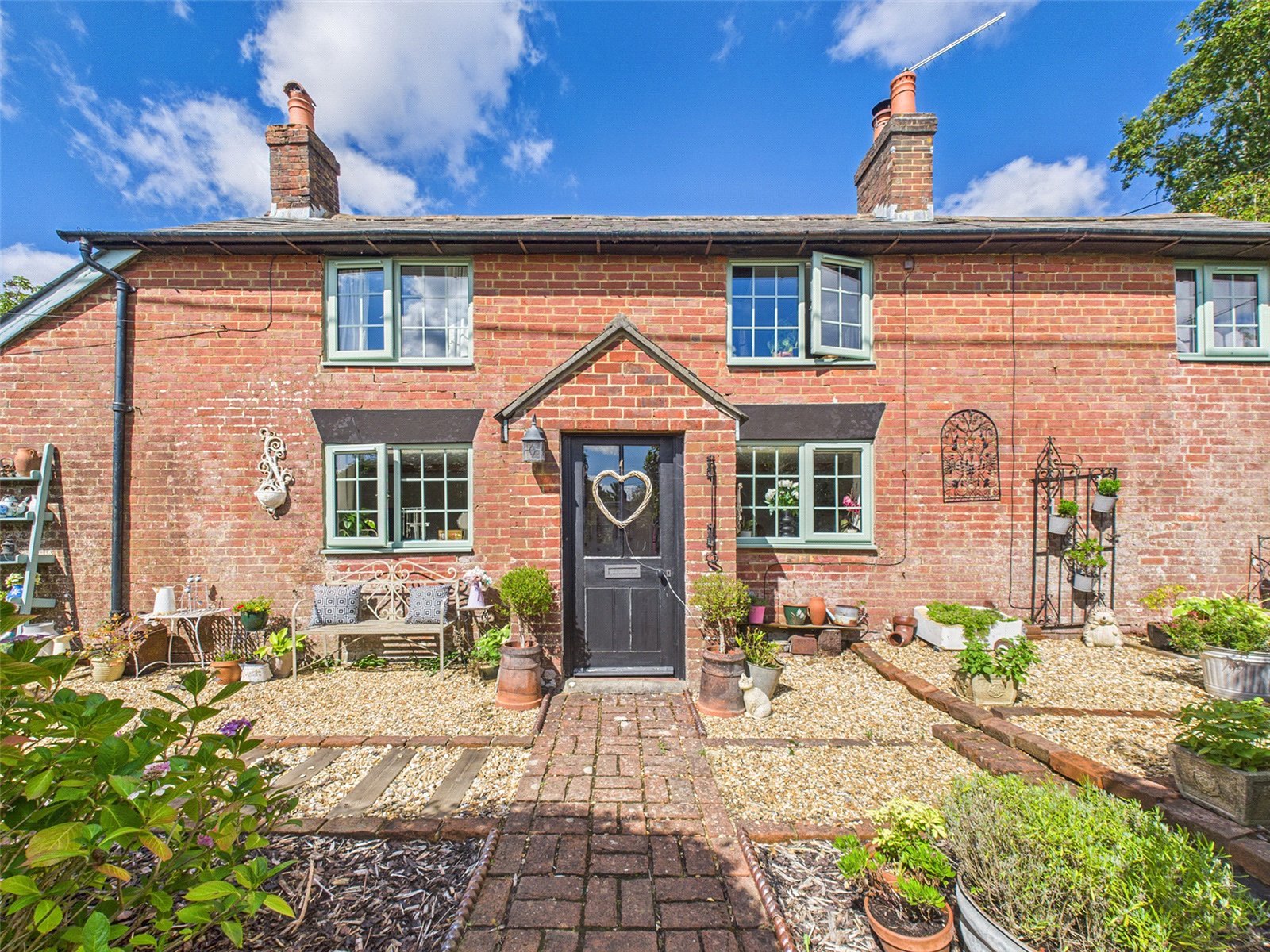Derritt Lane, Bransgore, Christchurch, Dorset, BH23 8AS
- Detached House
- 3
- 2
- 1
- Freehold
Key Features:
- Attractive rural views to the rear
- Large attractive Garden
- Many charming features
- 3/4 Bedrooms
- Tastefully presented
- Large Driveway
Description:
A VERY PRETTY AND HIGHLY CHARMING 3/4 BEDROOM PERIOD COTTAGE, OCCUPYING AN ATTRACTIVE PLOT CIRCA 0.25 ACRES WITH A DELIGHTFUL GARDEN, A LARGE DRIVEWAY AND BEAUTIFUL RURAL VIEWS TO THE REAR, SITUATED IN A CONVENIENT SEMI RURAL LOCATION ON THE EDGE OF BRANSGORE VILLAGE.
This charming property is conveniently situated in a convenient semi rural position on the edge of Bransgore village. Bransgore village centre which offers an excellent range of day to day amenities, three Public Houses and a highly regarded Primary School, is within a short distance. The New Forest's pleasant country walks and villages are on hand, whilst the beautiful harbourside town of Christchurch and its neighbouring coastline is a short drive away.
INTERNALLY:
At the hub of the home, a charming Sitting Room features a chimney breast with wood burning stove and exposed wooden flooring.
A second Reception Room, ideal as a Living/Dining Room enjoys a feature beamed and vaulted ceiling and stairs to a mezzanine level which could be utilised as a fourth Bedroom.
The ground floor further offers a Bedroom with a feature cast iron fireplace which could also be ideal as an office or snug.
The Kitchen which enjoys a pleasant outlook over the rear Garden features wooden worksurfaces incorporating a 'Butler' style sink and ceiling racks for pots and pans. A lobby leads to the rear door where the is also a Larder cupboard.
A tasteful Bathroom offers a 3-piece suite incorporating a roll top bath.
To the first floor, the principal Bedroom is of a generous size with a built-in wardrobe and an attractive aspect to the front. Bedroom Two is a smaller double/large single room. There is also a convenient Cloakroom.
EXTERNALLY:
The property occupies an attractive 0.25 acre plot affording a rural outlook to the rear, with a large lawned Garden enjoying a fine selection of trees and shrubs. There is an impressive enclosed Gazebo, a Summer House and a Shed. To the rear of the Garden is a large gravelled Driveway.
COUNCIL TAX BAND: E
TENURE: FREEHOLD



