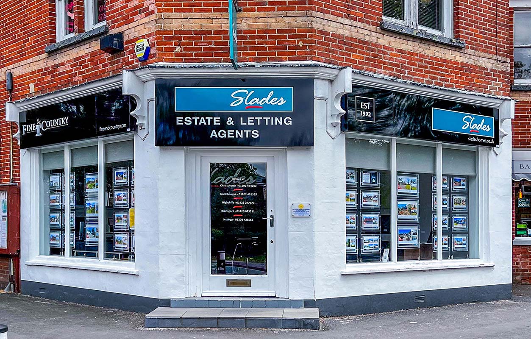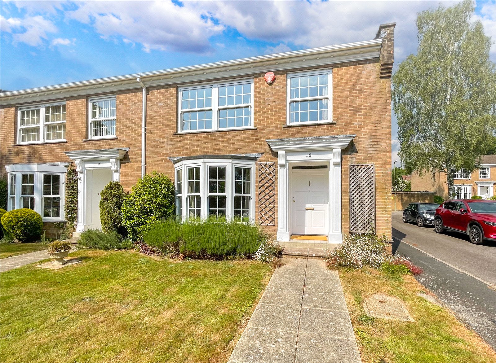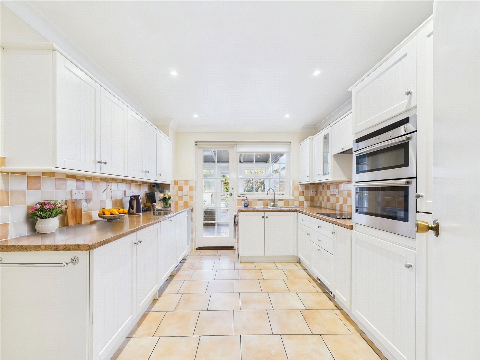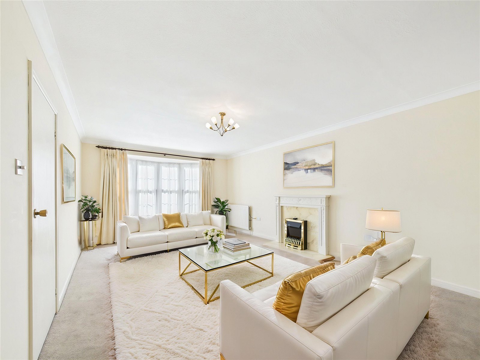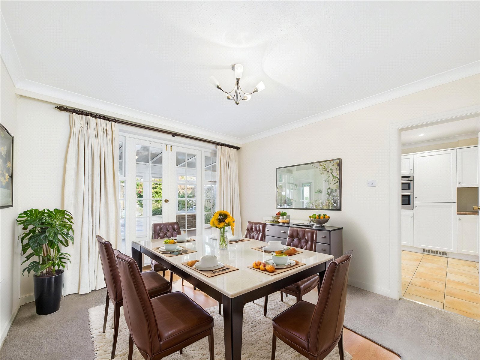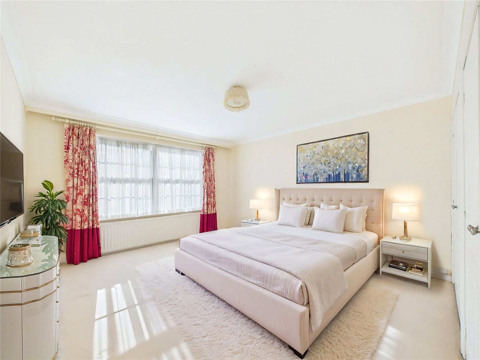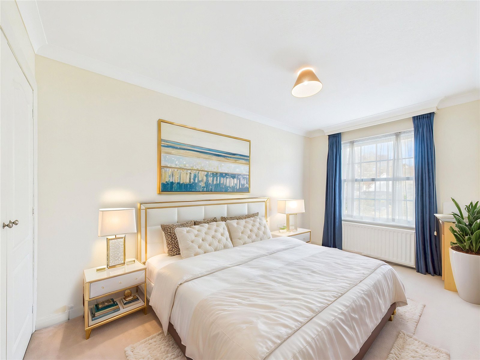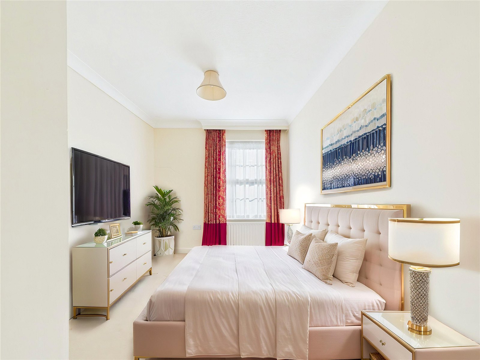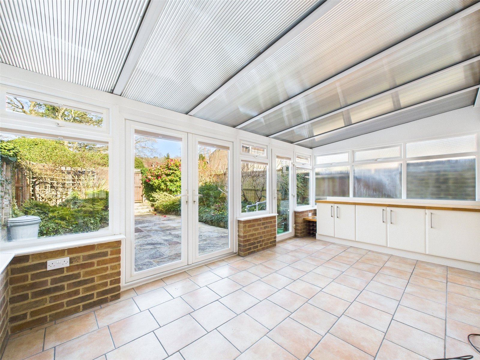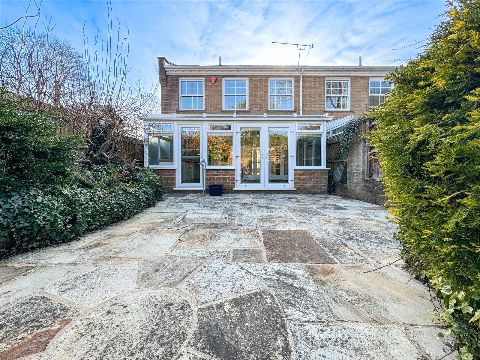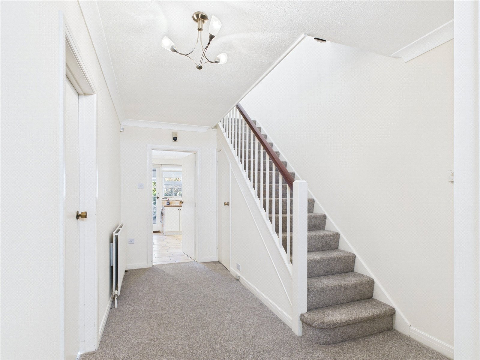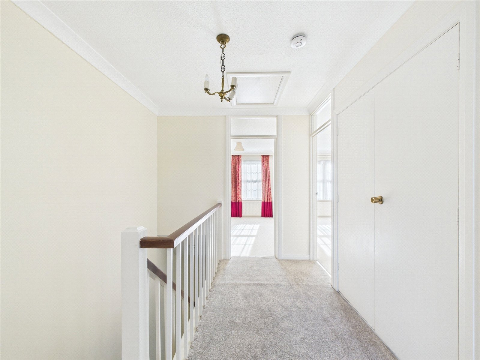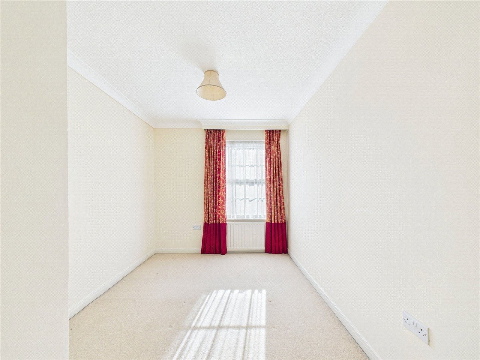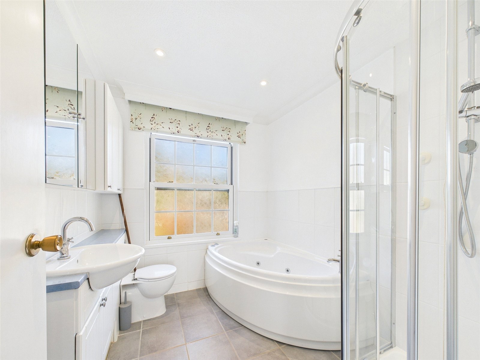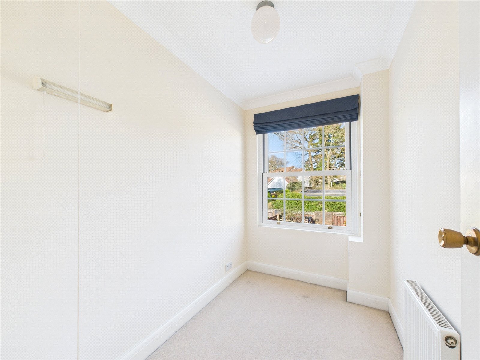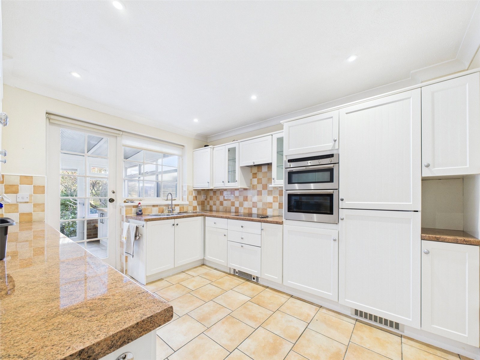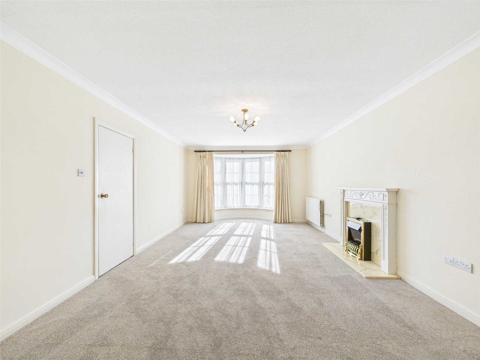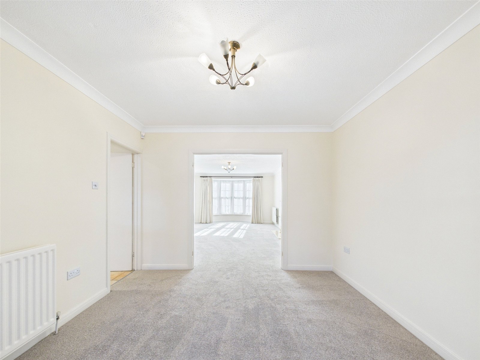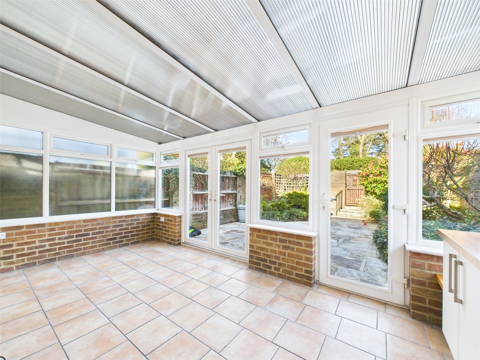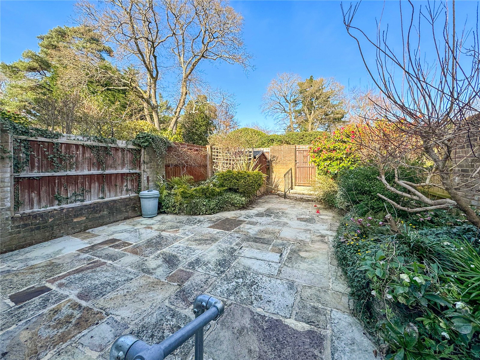Cranwell Close, Bransgore, Christchurch, Dorset, BH23 8HY
- Semi-Detached House
- 4
- 2
- 1
- Freehold
Key Features:
- No forward chain
- Pleasantly presented
- Well maintained
- Two Reception Rooms
- Large Conservatory
- Garage in block
Description:
OFFERED FOR SALE WITH NO FORWARD CHAIN IS THIS RECENTLY REDECORATED & WELL PRESENTED 4 BEDROOM SEMI-DETACHED GEORGIAN STYLE TOWN HOUSE, BENEFITING FROM A LOW MAINTENANCE REAR GARDEN AND A GARAGE IN A NEARBY BLOCK,, SITUATED IN A POPULAR DEVELOPMENT, ONLY A SHORT LEVEL STROLL OF THE VILLAGE CENTRE.
The property is conveniently situated in a highly regarded modern development, with well kept communal grounds, only a stone's throw from the village centre and its excellent range of amenities to include a good selection of day to day shops, three Public Houses, a Doctors Surgery and a most popular Primary School, which is in turn a feeder for the highly regarded Ringwood and Highcliffe Comprehensives. The New Forest National Park,, with its pleasant country walks and villages, is close to hand, whilst the beautiful harbourside town of Christchurch and its neighbouring coastline is a short drive away.
INTERNALLY:
Accessed via an over-sized hardwood front door, a particularly spacious Entrance Hall offers a staircase to the first floor with a useful storage cupboard under.
A large Lounge enjoys a feature sash style bay window to the front and a fireplace. It opens, in turn, to a good size Dining Room which offers twin doors to the Conservatory and a further door to the Kitchen.
The Kitchen offers a fine selection of cupboard and drawer units with a contrasting work surface and a selection of integrated appliances.
A large Conservatory, of UPVC double glazed construction, upon a brick built plinth, with a pitched roof over, offers further kitchen storage cupboards and an attractive outlook over the Rear Garden with doors providing external access.
There is also a convenient ground floor Cloakroom.
To the first floor, a spacious Landing offers an over-sized airing cupboard and a hatch to the boarded loft space.
A particularly spacious Master Bedroom enjoys built-in wardrobes.
Bedroom Two is a good size double room, again benefiting from built-in wardrobes, along with a wash hand basin.
Bedroom Three is a smaller size room with a storage cupboard, whilst Bedroom Four is a single size room, which would make an ideal Study.
The Family Bathroom offers a matching white 4-piece suite, incorporating both a corner bath and a shower cubicle.
EXTERNALLY:
To the front is a lawned garden with a paved footpath and a flower border.
The Rear Garden has been designed for ease of maintenance, being laid primarily to a paved Patio with shrub and flower borders. In addition, there is a personal gate to the far end.
There is also a Garage in a nearby block.
PLEASE NOTE: SOME PHOTOS IN THIS LISTING HAVE BEEN VIRTUALLY STAGED.
COUNCIL TAX BAND: D
TENURE: FREEHOLD.
MAINTENANCE: Approximately £900pa

