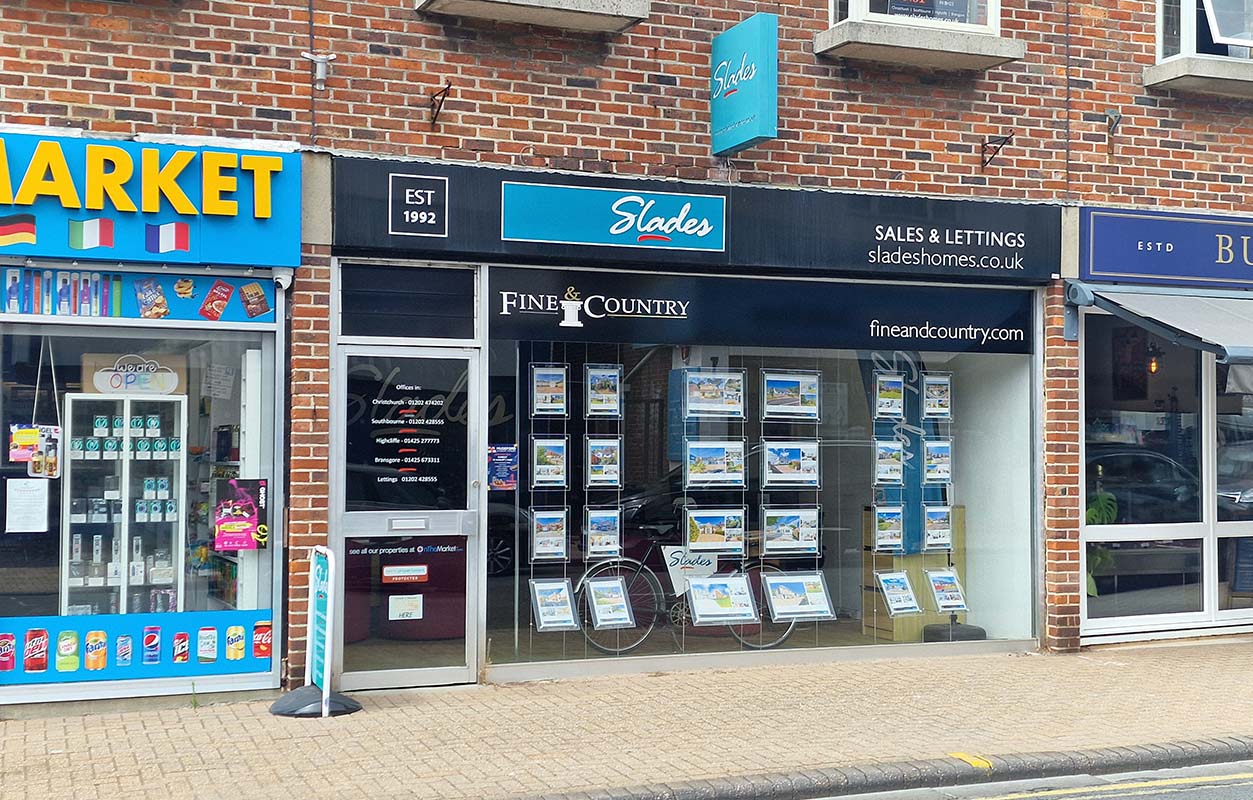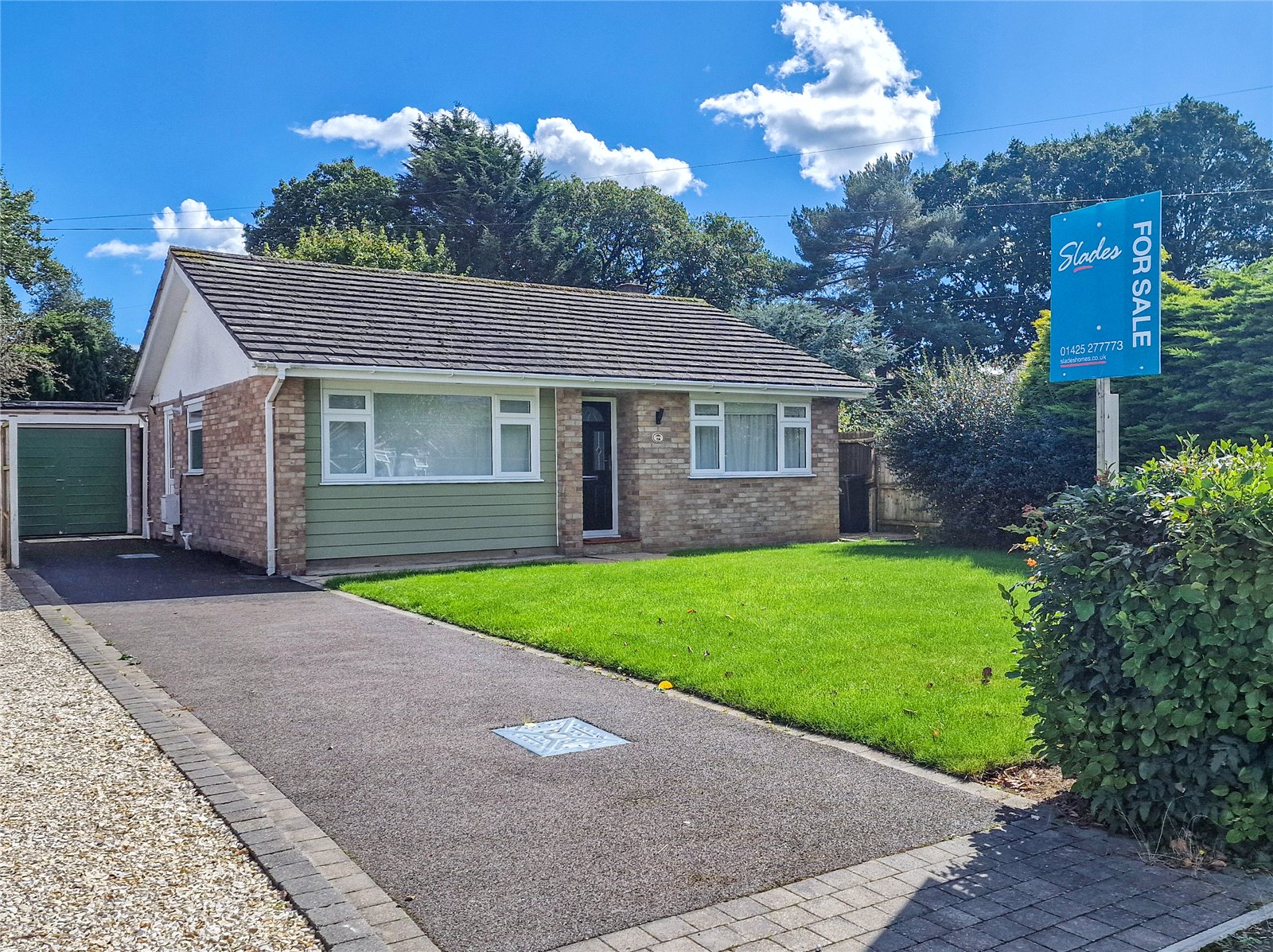Clive Road, Highcliffe, Dorset, BH23 4NX
- Detached Bungalow
- 2
- 1
- 1
- Freehold
Key Features:
- Two double bedroom detached bungalow
- Extensively renovated throughout including engineered oak flooring
- Bright and airy throughout with bifold doors into the garden from the lounge
- Good size private rear garden with a southerly aspect
- Off road parking and a garage
- Located within walking distance of Hinton Admiral train station
- Scope to extend (stpp)
- No chain
Description:
An extensively renovated, two double bedroom detached bungalow located in a quiet residential location in Highcliffe. Off road parking for several vehicles, a garage, and a good size private sunny rear garden.
Two good size double bedrooms, both at the front of the property.
A stylish tiled bathroom comprising both a shower cubicle with rain forest shower head, and a bath, along with the inset wash hand basin and WC. Chrome heated towel rail with matching chrome fittings, wall mounted vanity mirror and built in cupboard with mirrored door.
The kitchen comprises a range of modern high gloss eye and base level units with cupboards and drawers. Integrated appliances include a full sized dishwasher, electric fan assisted oven and a four ring gas hob with filter extractor over. There is space for an American style fridge/freezer. It has tiled floor and part tiled walls.
The lounge diner is a lovely bright room and has bifold doors across the rear that open into the garden.
Outside
The rear garden is a particular feature of the property facing south with a high degree of privacy. There is a substantial area of paving immediately abutting the rear of the property, creating a fantastic al-fresco dining area. The remainder of the garden is mainly laid to lawn, with numerous shrubs and bushes across the back boundary.
There is a concrete slab, ready to house a shed/summerhouse. Outside lighting and cold water tap.
The front garden is laid to lawn with a hedge row providing privacy to the road. The driveway provides off street parking and leads to the garage which has an up and over door, power and light, and a single door into the garden.
Council tax band D.
N.B. The furnishing is completely digital and is solely to provide an idea of how the property could be furnished and may vary from typical typical sizing.



