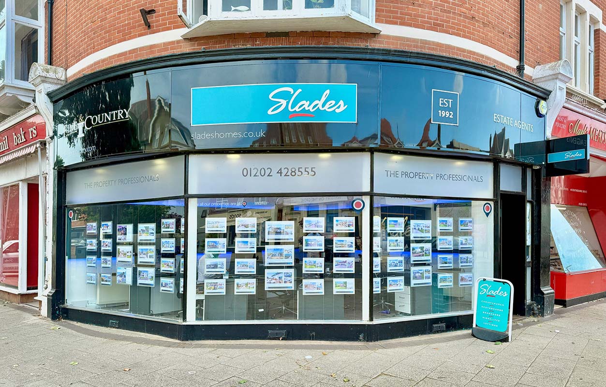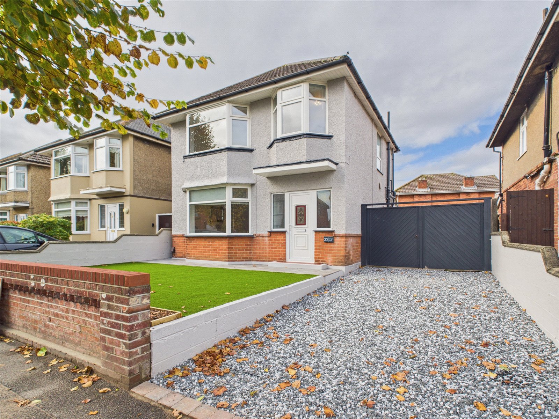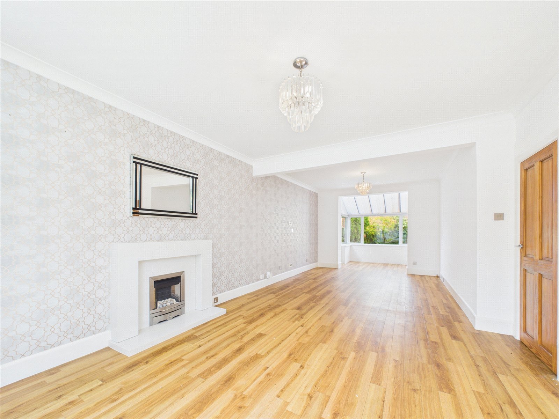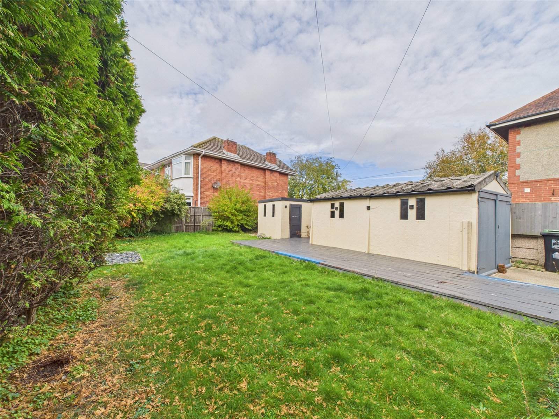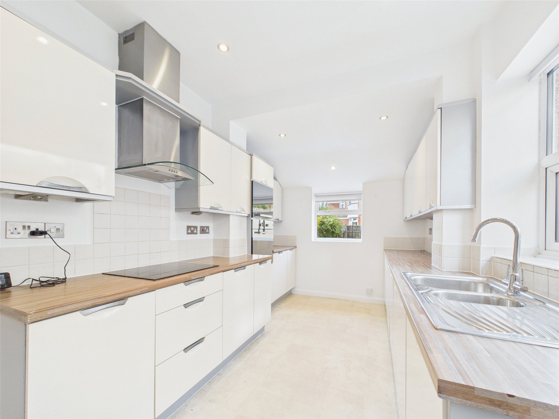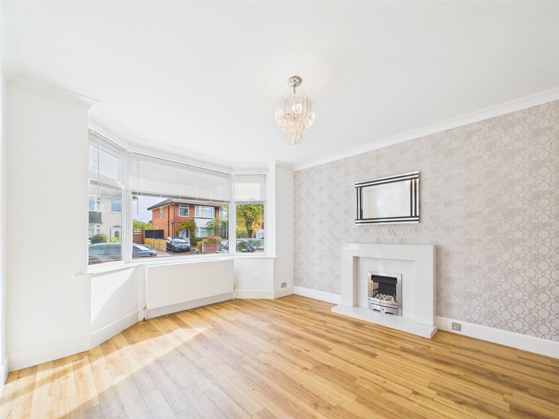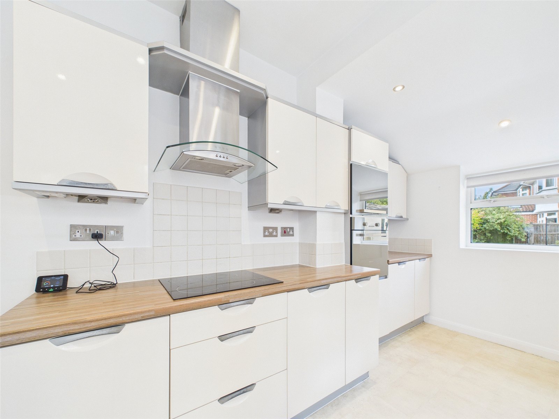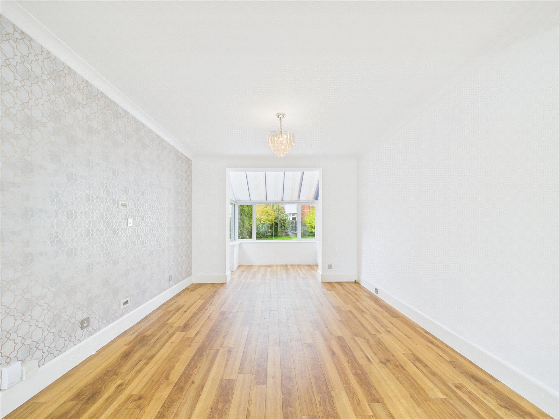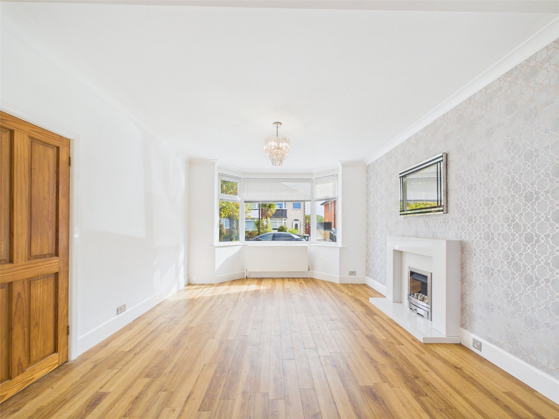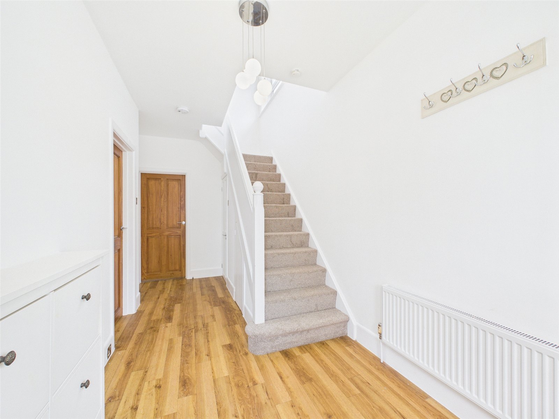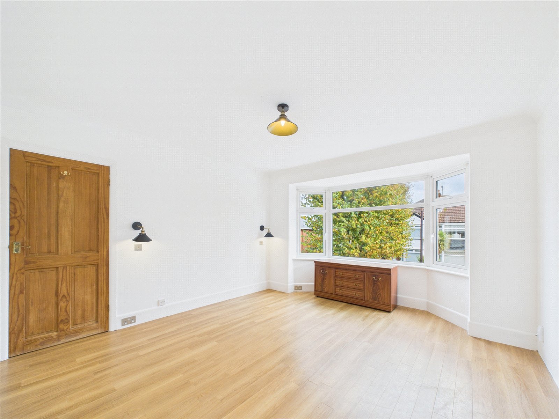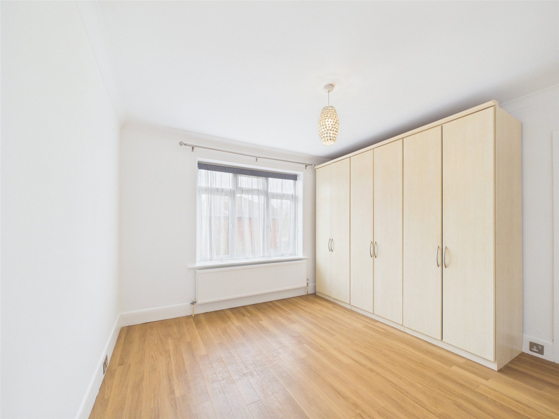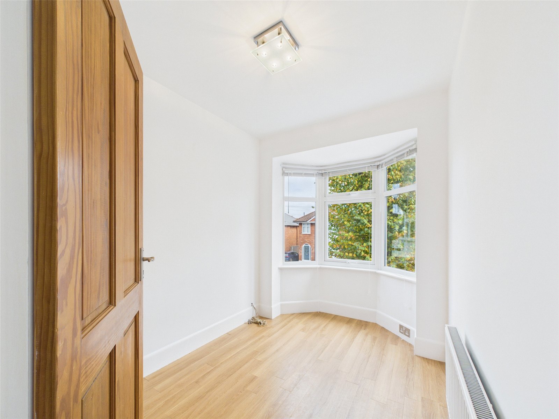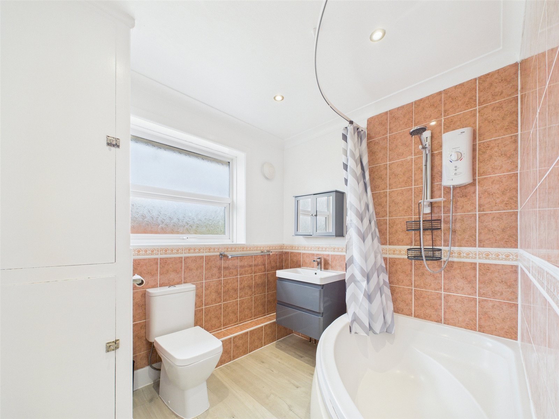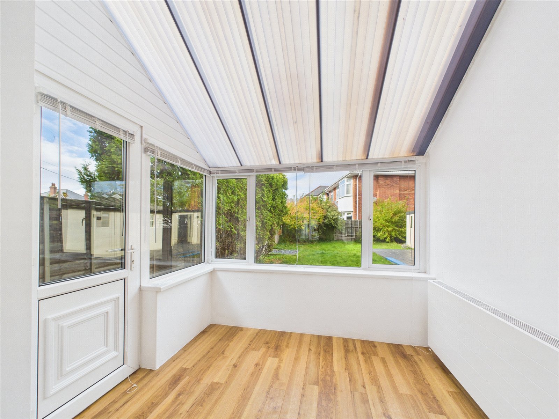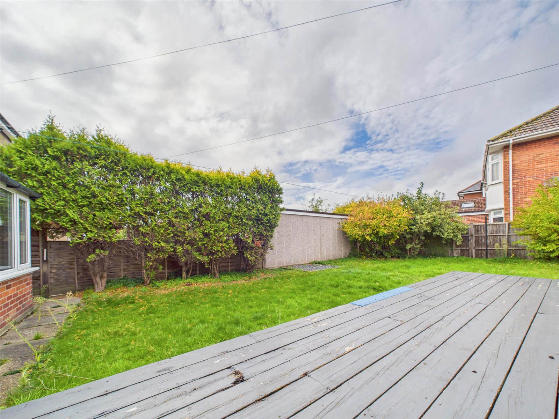Clingan Road, Southbourne, Bournemouth, BH6 5PY
- Detached House
- 3
- 1
- 1
- Freehold
Key Features:
- Superb family home
- 33' Lounge/Diner
- Modernised accommodation
- GF WC
- Three bedrooms
- Off road parking and garage
- Large rear garden
- Offered for sale chain free
Description:
Available chain free and well-presented throughout this three bedroom detached home is move in ready! Featuring a 33' lounge/diner, a large driveway, and a sizable rear garden, viewing is a must!
The property offers good sized accommodation to include a lovely 33' Lounge/Diner, modern kitchen and WC on the ground floor whilst upstairs there are two double bedrooms, a smaller single bedroom, and a generous family bathroom.
Externally, a driveway provides parking to the front and continues down the side of property through double gates offering additional secure parking and leading to a detached garage. There is also a good-sized rear garden of approximately 70' in depth.
Entering the property, a spacious hallway with wood flooring and doors welcomes you and gives access to both the living room, kitchen, and a WC.
Measuring 33' in length, the lounge/dining room is a particular feature of the home and offers space for a wide range of furniture. It has a bay window overlooking the front of property, a focal fireplace, and a single door leading out to the rear garden.
The kitchen is set adjacent to the lounge/diner and is fitted with a good range of modern soft close units set above and below wooden work surfaces with under unit lighting. There is an inset electric hob with extractor above, a fan assisted electric eye level oven and an integrated fridge/freezer, washing machine and dishwasher. Windows overlook the side and rear of property and a door gives access to the side driveway.
Stairs lead from the entrance hallway to the first floor where there are three well-proportioned bedrooms and a generous family bathroom which features a corner bath with shower over.
The principal bedroom overlooks the front of property via a bay window and makes a generous double room. Bedroom two also makes a double room and overlooks the rear garden whilst bedroom three makes for a single room and also has a bay window to the front.
A great home which is available immediately, please call us to arrange your internal inspection.
TENURE: Freehold
COUNCIL TAX BAND: D

