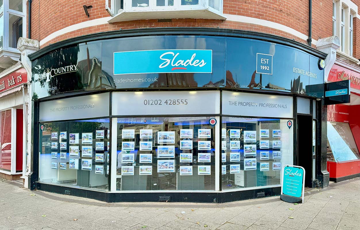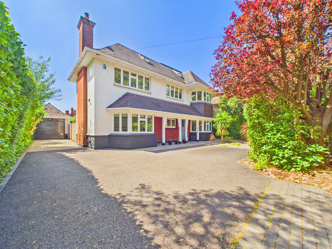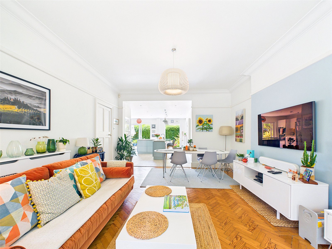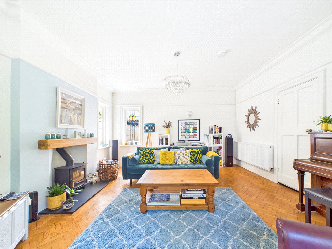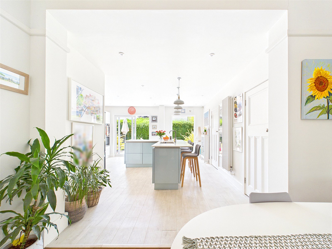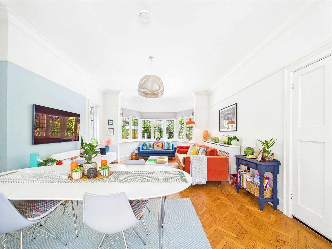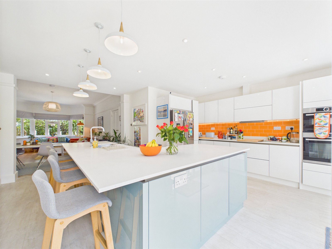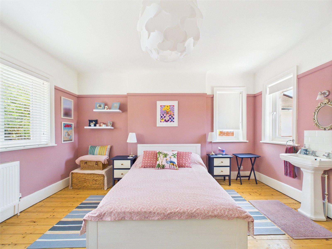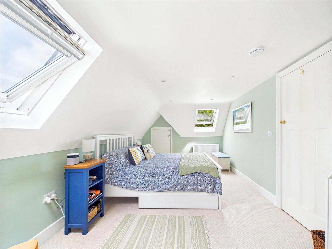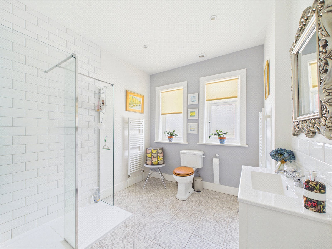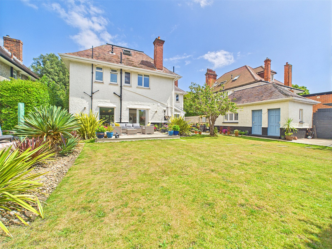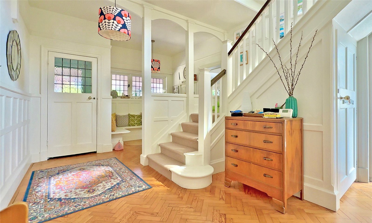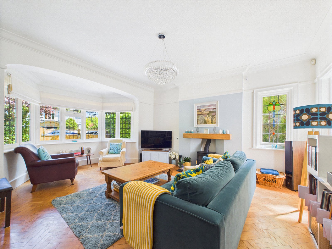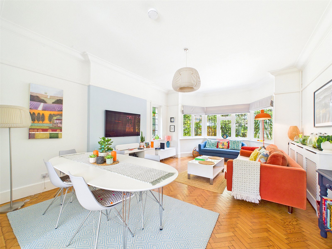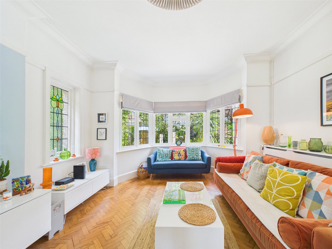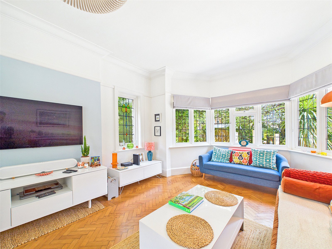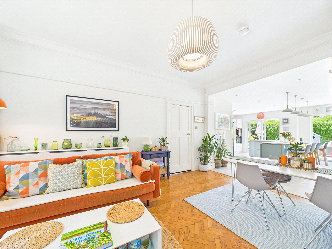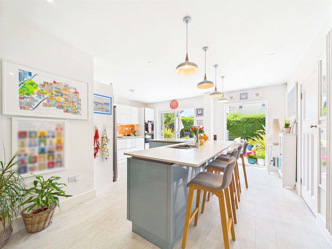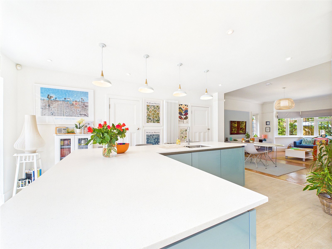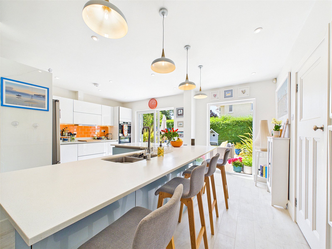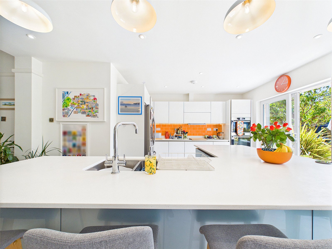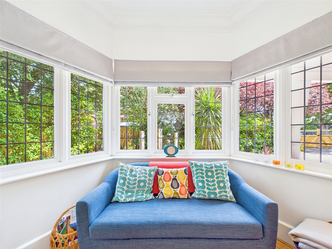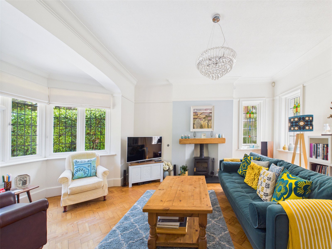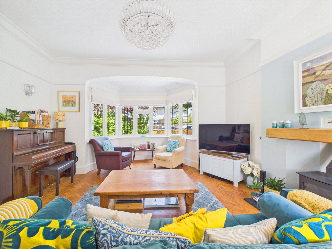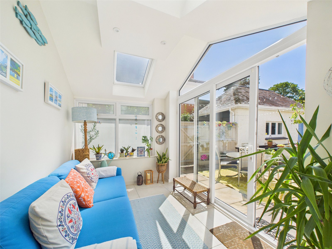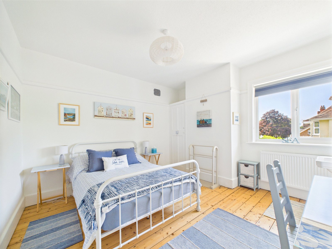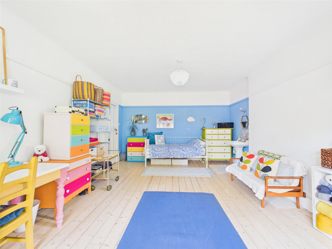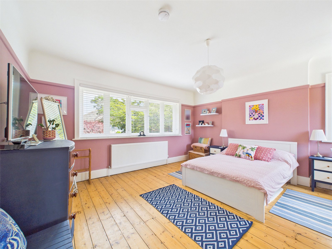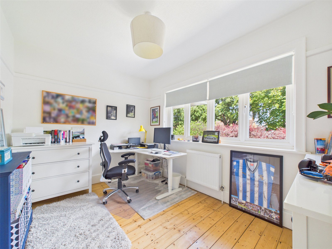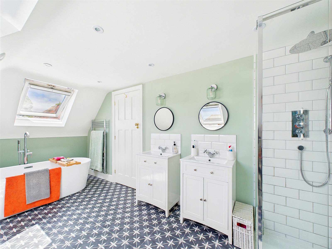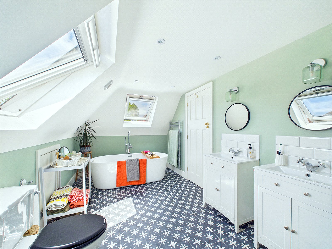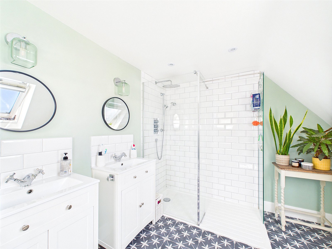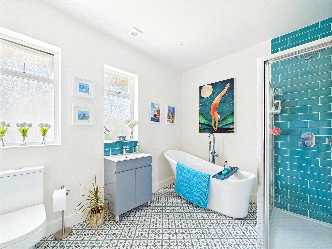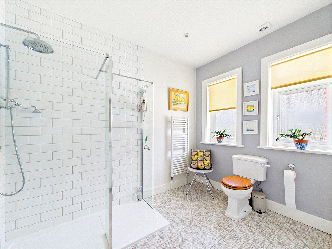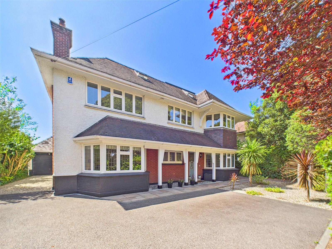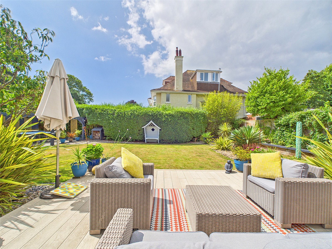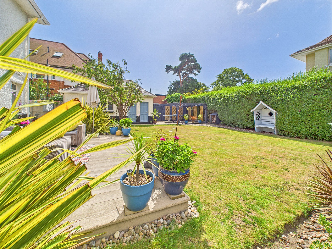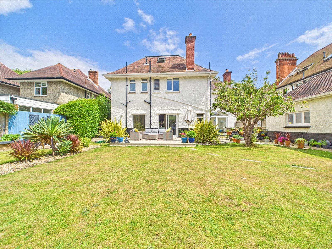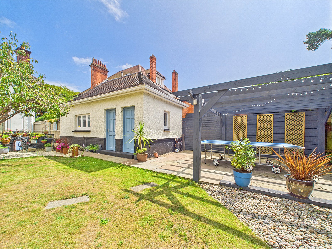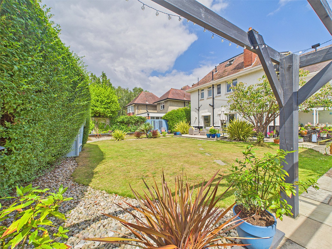Chessel Avenue, Bournemouth, Dorset, BH5 1LQ
- Detached House
- 5
- 2
- 3
- Freehold
Key Features:
- Magnificent family home
- Nearly 2800 square foot
- Meticulously refurbished
- 5 bedrooms
- 3 bath/shower rooms
- 37’ Kitchen/Diner/Living room
- Beautifully landscaped rear garden
- Lots of ORP & detached garage
Description:
This stunning home, located in the heart of Boscombe manor, has been impeccably refurbished and remodelled to create a wonderful family home offering 5 bedrooms and nearly 2800 square foot of accommodation.
Offering nearly 2800 .square foot of accommodation, the focal point of the property is undoubtedly the expansive Open-Plan Kitchen/Lounge/Diner which runs the full length of the house measuring some 37ft in length. There are a range of built in appliances, a breakfast bar area, a utility space, a walk in larder cupboard and French doors opening out onto the beautifully landscaped rear garden whilst the living area offers ample room for both living and dining room furniture and a feature bay window to the front.
The additional living room is a great space to relax, with space for furniture, a gorgeous bay window and a feature log burner. Parque flooring and original stained glass windows really do add a touch of class to the space.
There is also a WC and Sun room on the ground floor.
Five bedrooms can be found on the first and second floors, with the master benefiting from the entire top floor to include a large En-suite, a fully fitted walk in dressing room and study area. Two luxuriously appointed bath/shower rooms serve the four first floor bedrooms.
Externally, the house sits behind a set of secure timber gates, with expansive off road parking to the front and a driveway to the side leading to the detached garage.
The rear garden has been cleverly landscaped to create a great space for kids and adults alike with the majority being laid to lawn.
A beautiful home, fusing modern day living with an abundance of character an internal inspection is a must!

